Bathroom Design Ideas with Beige Walls and an Open Shower
Refine by:
Budget
Sort by:Popular Today
21 - 40 of 11,554 photos
Item 1 of 3
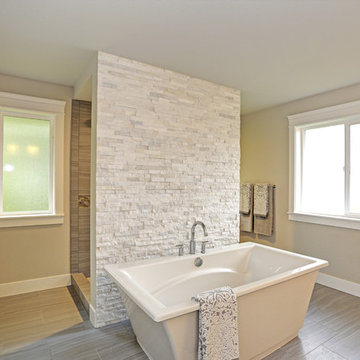
This is an example of a large contemporary master bathroom in Atlanta with a freestanding tub, an open shower, beige tile, gray tile, stone tile, beige walls, porcelain floors, beige floor and an open shower.
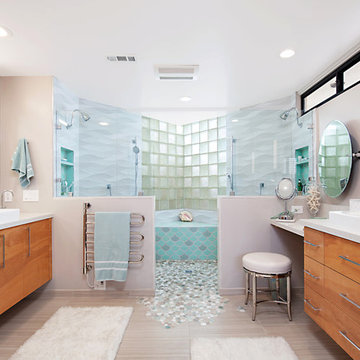
Feast your eyes on this stunning master bathroom remodel in Encinitas. Project was completely customized to homeowner's specifications. His and Hers floating beech wood vanities with quartz counters, include a drop down make up vanity on Her side. Custom recessed solid maple medicine cabinets behind each mirror. Both vanities feature large rimmed vessel sinks and polished chrome faucets. The spacious 2 person shower showcases a custom pebble mosaic puddle at the entrance, 3D wave tile walls and hand painted Moroccan fish scale tile accenting the bench and oversized shampoo niches. Each end of the shower is outfitted with it's own set of shower head and valve, as well as a hand shower with slide bar. Also of note are polished chrome towel warmer and radiant under floor heating system.
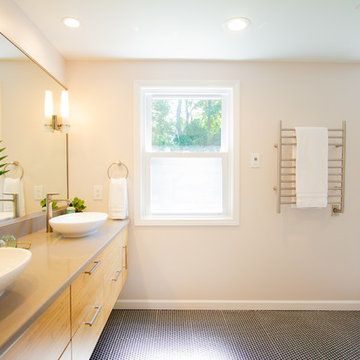
A must have accessory is a heated towel rack, which was placed right outside of the shower for best access.
Design ideas for a modern master bathroom in Philadelphia with a curbless shower, white tile, beige walls, mosaic tile floors, black floor, an open shower, quartzite benchtops and a vessel sink.
Design ideas for a modern master bathroom in Philadelphia with a curbless shower, white tile, beige walls, mosaic tile floors, black floor, an open shower, quartzite benchtops and a vessel sink.
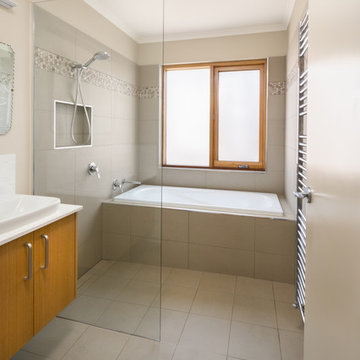
Shift of Focus
Mid-sized contemporary master wet room bathroom in Other with light wood cabinets, a drop-in tub, beige tile, engineered quartz benchtops, an open shower, white benchtops, flat-panel cabinets, cement tile, beige walls, cement tiles, a drop-in sink and beige floor.
Mid-sized contemporary master wet room bathroom in Other with light wood cabinets, a drop-in tub, beige tile, engineered quartz benchtops, an open shower, white benchtops, flat-panel cabinets, cement tile, beige walls, cement tiles, a drop-in sink and beige floor.
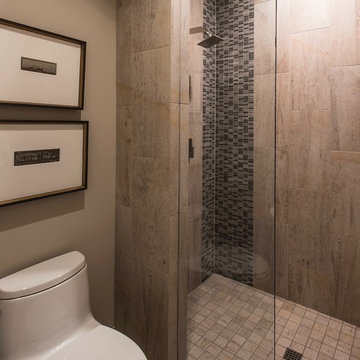
This is an example of a large contemporary 3/4 bathroom in Phoenix with flat-panel cabinets, grey cabinets, a curbless shower, a one-piece toilet, beige tile, limestone, beige walls, an undermount sink, quartzite benchtops, beige floor, an open shower, white benchtops and limestone floors.
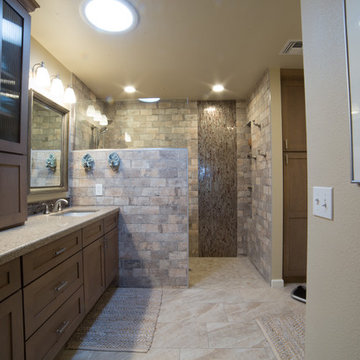
A dark stained barn door is the grand entrance for this gorgeous remodel featuring Wellborn Cabinets, quartz countertops,and 12" x 24" porcelain tile. While beautiful, the real main attraction is the zero threshold spacious walk-in shower covered in Chicago Brick Southside porcelain tile.

Photo of a mid-sized transitional master bathroom in Boston with flat-panel cabinets, medium wood cabinets, a one-piece toilet, beige walls, a trough sink, an open shower, an alcove tub, a shower/bathtub combo, gray tile, porcelain tile, porcelain floors, solid surface benchtops, grey floor and white benchtops.
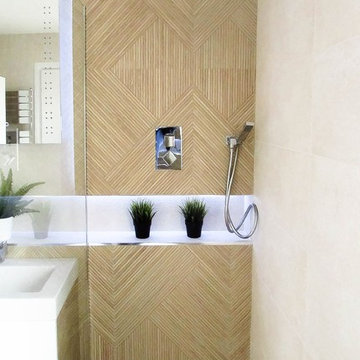
Elegant contemporary bathroom design with calm & light tones. We used tiles with effect of natural material finish, clean lines, recessed lighting with soft illumination and functional shelves with stream line.
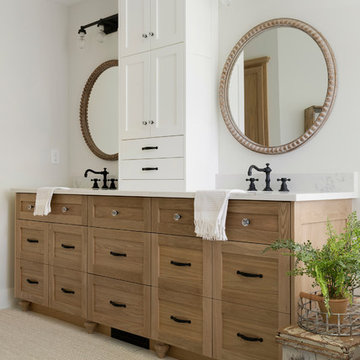
Modern French Country Master Bathroom.
Large modern master bathroom in Minneapolis with beaded inset cabinets, light wood cabinets, a freestanding tub, an open shower, a one-piece toilet, beige walls, painted wood floors, a drop-in sink, white floor, an open shower and white benchtops.
Large modern master bathroom in Minneapolis with beaded inset cabinets, light wood cabinets, a freestanding tub, an open shower, a one-piece toilet, beige walls, painted wood floors, a drop-in sink, white floor, an open shower and white benchtops.
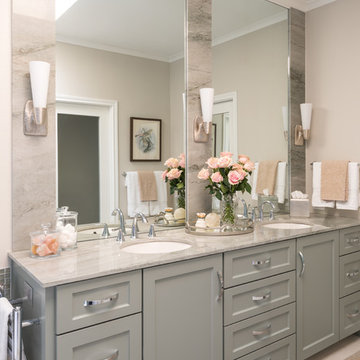
FIRST PLACE 2018 ASID DESIGN OVATION AWARD / MASTER BATH OVER $50,000. In addition to a much-needed update, the clients desired a spa-like environment for their Master Bath. Sea Pearl Quartzite slabs were used on an entire wall and around the vanity and served as this ethereal palette inspiration. Luxuries include a soaking tub, decorative lighting, heated floor, towel warmers and bidet. Michael Hunter
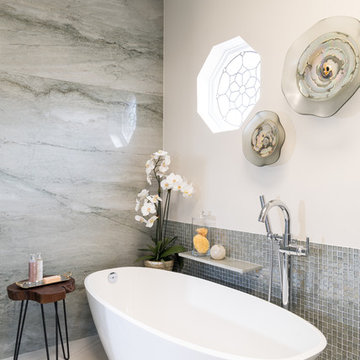
FIRST PLACE 2018 ASID DESIGN OVATION AWARD / MASTER BATH OVER $50,000. In addition to a much-needed update, the clients desired a spa-like environment for their Master Bath. Sea Pearl Quartzite slabs were used on an entire wall and around the vanity and served as this ethereal palette inspiration. Luxuries include a soaking tub, decorative lighting, heated floor, towel warmers and bidet. Michael Hunter
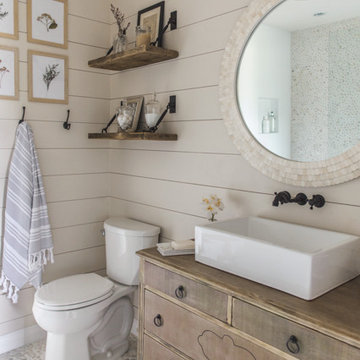
This is an example of a mid-sized country master bathroom in Tampa with medium wood cabinets, a double shower, white tile, pebble tile, beige walls, pebble tile floors, a vessel sink, beige floor and an open shower.
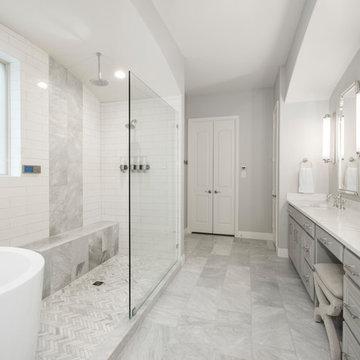
Our clients house was built in 2012, so it was not that outdated, it was just dark. The clients wanted to lighten the kitchen and create something that was their own, using more unique products. The master bath needed to be updated and they wanted the upstairs game room to be more functional for their family.
The original kitchen was very dark and all brown. The cabinets were stained dark brown, the countertops were a dark brown and black granite, with a beige backsplash. We kept the dark cabinets but lightened everything else. A new translucent frosted glass pantry door was installed to soften the feel of the kitchen. The main architecture in the kitchen stayed the same but the clients wanted to change the coffee bar into a wine bar, so we removed the upper cabinet door above a small cabinet and installed two X-style wine storage shelves instead. An undermount farm sink was installed with a 23” tall main faucet for more functionality. We replaced the chandelier over the island with a beautiful Arhaus Poppy large antique brass chandelier. Two new pendants were installed over the sink from West Elm with a much more modern feel than before, not to mention much brighter. The once dark backsplash was now a bright ocean honed marble mosaic 2”x4” a top the QM Calacatta Miel quartz countertops. We installed undercabinet lighting and added over-cabinet LED tape strip lighting to add even more light into the kitchen.
We basically gutted the Master bathroom and started from scratch. We demoed the shower walls, ceiling over tub/shower, demoed the countertops, plumbing fixtures, shutters over the tub and the wall tile and flooring. We reframed the vaulted ceiling over the shower and added an access panel in the water closet for a digital shower valve. A raised platform was added under the tub/shower for a shower slope to existing drain. The shower floor was Carrara Herringbone tile, accented with Bianco Venatino Honed marble and Metro White glossy ceramic 4”x16” tile on the walls. We then added a bench and a Kohler 8” rain showerhead to finish off the shower. The walk-in shower was sectioned off with a frameless clear anti-spot treated glass. The tub was not important to the clients, although they wanted to keep one for resale value. A Japanese soaker tub was installed, which the kids love! To finish off the master bath, the walls were painted with SW Agreeable Gray and the existing cabinets were painted SW Mega Greige for an updated look. Four Pottery Barn Mercer wall sconces were added between the new beautiful Distressed Silver leaf mirrors instead of the three existing over-mirror vanity bars that were originally there. QM Calacatta Miel countertops were installed which definitely brightened up the room!
Originally, the upstairs game room had nothing but a built-in bar in one corner. The clients wanted this to be more of a media room but still wanted to have a kitchenette upstairs. We had to remove the original plumbing and electrical and move it to where the new cabinets were. We installed 16’ of cabinets between the windows on one wall. Plank and Mill reclaimed barn wood plank veneers were used on the accent wall in between the cabinets as a backing for the wall mounted TV above the QM Calacatta Miel countertops. A kitchenette was installed to one end, housing a sink and a beverage fridge, so the clients can still have the best of both worlds. LED tape lighting was added above the cabinets for additional lighting. The clients love their updated rooms and feel that house really works for their family now.
Design/Remodel by Hatfield Builders & Remodelers | Photography by Versatile Imaging
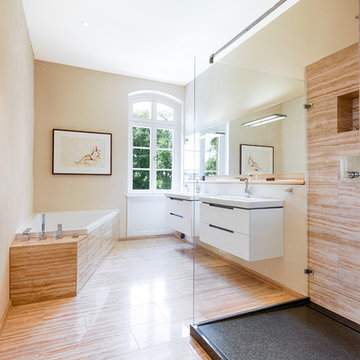
www.hannokeppel.de
copyright protected
0800 129 76 75
Large traditional 3/4 bathroom in Hanover with a corner tub, a curbless shower, brown tile, travertine, beige walls, travertine floors, an integrated sink, solid surface benchtops, beige floor, an open shower, flat-panel cabinets and white cabinets.
Large traditional 3/4 bathroom in Hanover with a corner tub, a curbless shower, brown tile, travertine, beige walls, travertine floors, an integrated sink, solid surface benchtops, beige floor, an open shower, flat-panel cabinets and white cabinets.
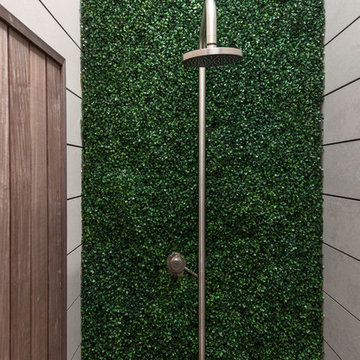
Mid-sized contemporary master bathroom in New York with an open shower, beige walls and an open shower.
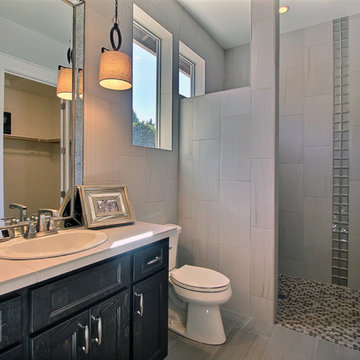
Paint by Sherwin Williams
Body Color - Agreeable Gray - SW 7029
Trim Color - Dover White - SW 6385
Media Room Wall Color - Accessible Beige - SW 7036
Floor & Wall Tile by Macadam Floor & Design
Tile Countertops & Shower Walls by Florida Tile
Tile Product Sequence in Drift (or in Breeze)
Shower Wall Accent Tile by Marazzi
Tile Product Luminescence in Silver
Shower Niche and Mud Set Shower Pan Tile by Tierra Sol
Tile Product - Driftwood in Brown Hexagon Mosaic
Sinks by Decolav
Sink Faucet by Delta Faucet
Windows by Milgard Windows & Doors
Window Product Style Line® Series
Window Supplier Troyco - Window & Door
Window Treatments by Budget Blinds
Lighting by Destination Lighting
Fixtures by Crystorama Lighting
Interior Design by Creative Interiors & Design
Custom Cabinetry & Storage by Northwood Cabinets
Customized & Built by Cascade West Development
Photography by ExposioHDR Portland
Original Plans by Alan Mascord Design Associates
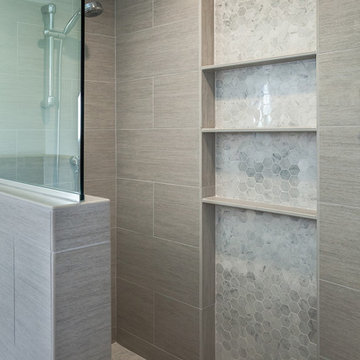
This is an example of a mid-sized transitional master bathroom in Phoenix with flat-panel cabinets, brown cabinets, a curbless shower, a one-piece toilet, gray tile, porcelain tile, beige walls, porcelain floors, an undermount sink, engineered quartz benchtops, grey floor and an open shower.
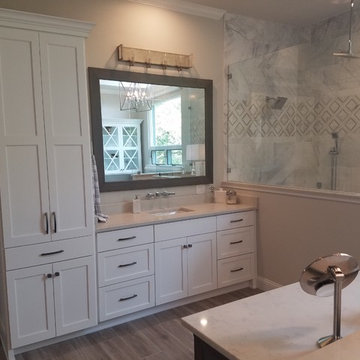
Large transitional master bathroom in Dallas with recessed-panel cabinets, white cabinets, an undermount tub, an open shower, a two-piece toilet, white tile, marble, beige walls, ceramic floors, an undermount sink, engineered quartz benchtops and an open shower.
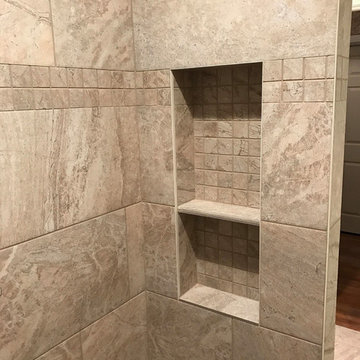
Mid-sized transitional master bathroom in Austin with a curbless shower, beige tile, ceramic tile, beige walls, ceramic floors, beige floor and an open shower.
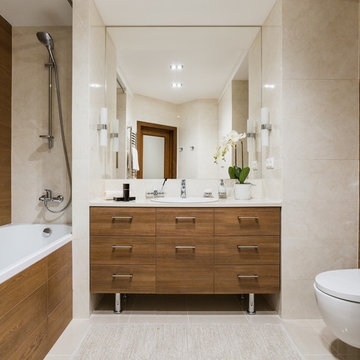
автор проекта--Илюхина Елена
фотограф--Шангина Ольга
This is an example of a mid-sized contemporary master bathroom in Moscow with flat-panel cabinets, medium wood cabinets, an alcove tub, a shower/bathtub combo, a wall-mount toilet, a drop-in sink, beige walls, porcelain floors, beige tile, ceramic tile, solid surface benchtops and an open shower.
This is an example of a mid-sized contemporary master bathroom in Moscow with flat-panel cabinets, medium wood cabinets, an alcove tub, a shower/bathtub combo, a wall-mount toilet, a drop-in sink, beige walls, porcelain floors, beige tile, ceramic tile, solid surface benchtops and an open shower.
Bathroom Design Ideas with Beige Walls and an Open Shower
2