Bathroom Design Ideas with Beige Walls and an Open Shower
Refine by:
Budget
Sort by:Popular Today
101 - 120 of 11,554 photos
Item 1 of 3

Embarking on the design journey of Wabi Sabi Refuge, I immersed myself in the profound quest for tranquility and harmony. This project became a testament to the pursuit of a tranquil haven that stirs a deep sense of calm within. Guided by the essence of wabi-sabi, my intention was to curate Wabi Sabi Refuge as a sacred space that nurtures an ethereal atmosphere, summoning a sincere connection with the surrounding world. Deliberate choices of muted hues and minimalist elements foster an environment of uncluttered serenity, encouraging introspection and contemplation. Embracing the innate imperfections and distinctive qualities of the carefully selected materials and objects added an exquisite touch of organic allure, instilling an authentic reverence for the beauty inherent in nature's creations. Wabi Sabi Refuge serves as a sanctuary, an evocative invitation for visitors to embrace the sublime simplicity, find solace in the imperfect, and uncover the profound and tranquil beauty that wabi-sabi unveils.

A revised window layout allowed us to create a separate toilet room and a large wet room, incorporating a 5′ x 5′ shower area with a built-in undermount air tub. The shower has every feature the homeowners wanted, including a large rain head, separate shower head and handheld for specific temperatures and multiple users. In lieu of a free-standing tub, the undermount installation created a clean built-in feel and gave the opportunity for extra features like the air bubble option and two custom niches.

Owner's Bathroom with custom white brick veneer focal wall behind freestanding tub with curb-less shower entry behind
This is an example of a country master bathroom in Philadelphia with raised-panel cabinets, a freestanding tub, a curbless shower, a two-piece toilet, white tile, ceramic tile, beige walls, wood-look tile, a drop-in sink, engineered quartz benchtops, grey floor, an open shower, white benchtops, an enclosed toilet, a double vanity, a freestanding vanity and brick walls.
This is an example of a country master bathroom in Philadelphia with raised-panel cabinets, a freestanding tub, a curbless shower, a two-piece toilet, white tile, ceramic tile, beige walls, wood-look tile, a drop-in sink, engineered quartz benchtops, grey floor, an open shower, white benchtops, an enclosed toilet, a double vanity, a freestanding vanity and brick walls.

A mid-sized bathroom with a custom mosaic tile wall in the shower, a free standing soaking tub and a wood paneling feature wall.
Mid-sized modern master wet room bathroom in Columbus with recessed-panel cabinets, turquoise cabinets, a freestanding tub, a bidet, multi-coloured tile, beige walls, ceramic floors, an undermount sink, quartzite benchtops, grey floor, an open shower, white benchtops, a niche, a single vanity and a freestanding vanity.
Mid-sized modern master wet room bathroom in Columbus with recessed-panel cabinets, turquoise cabinets, a freestanding tub, a bidet, multi-coloured tile, beige walls, ceramic floors, an undermount sink, quartzite benchtops, grey floor, an open shower, white benchtops, a niche, a single vanity and a freestanding vanity.
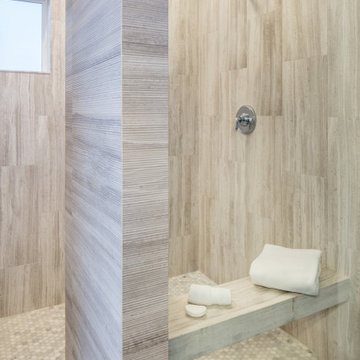
Inspiration for a contemporary master bathroom in Other with an alcove shower, beige walls, an open shower and a shower seat.
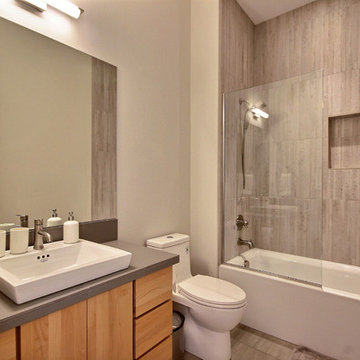
Paint by Sherwin Williams
Flooring & Tile by Macadam Floor and Design
Tile Floor by Surface Art : Tile Product : Horizon in Silver
Tile Countertops by Surface Art Inc. : Tile Product : A La Mode in Honed Buff
Tub/Shower Tile by Emser Tile : Tile Product : Cassero in White
Cabinetry by Northwood Cabinets
Sinks by Decolav
Facets & Shower-heads by Delta Faucet
Lighting by Destination Lighting
Plumbing Fixtures by Kohler
Doors by Western Pacific Building Materials
Door Hardware by Kwikset
Windows by Milgard Window + Door Window Product : Style Line Series Supplied by TroyCo
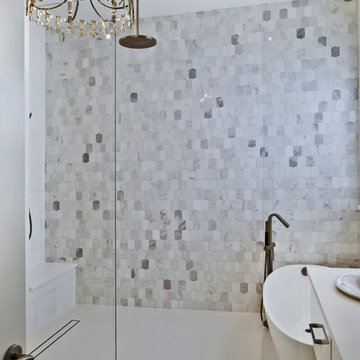
This baby boomer couple recently settled in the Haymarket area.
Their bathroom was located behind the garage from which we took a few inches to contribute to the bathroom space, offering them a large walk in shower, with
Digital controls designed for multiple shower heads . With a new waterfall free standing tub/ faucet slipper tub taking the space of the old large decked tub. We used a Victoria & Albert modern free standing tub, which brought spa feel to the room. The old space from the closet was used to create enough space for the bench area. It has a modern look linear drain in wet room. Adding a decorative touch and more lighting, is a beautiful chandelier outside of the wet room.
Behind the new commode area is a niche.
New vanities, sleek, yet spacious, allowing for more storage.
The large mirror and hidden medicine cabinets with decorative lighting added more of the contemporariness to the space.
Around this bath, we used large space tile. With a Classic look of black and white tile that complement the mosaic tile used creatively, making this bathroom undeniably stunning.
The smart use of mosaic tile on the back wall of the shower and tub area has put this project on the cover sheet of most design magazine.
The privacy wall offers closure for the commode from the front entry. Classy yet simple is how they described their new master bath suite.
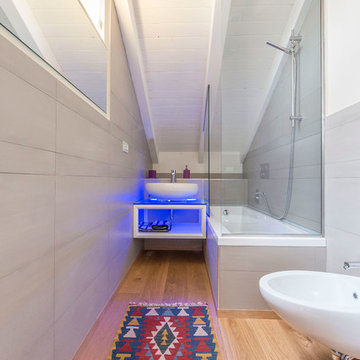
Inspiration for an eclectic bathroom in Other with a wall-mount toilet, beige walls, medium hardwood floors, beige floor, open cabinets, white cabinets, a corner tub, a shower/bathtub combo, gray tile, a vessel sink and an open shower.
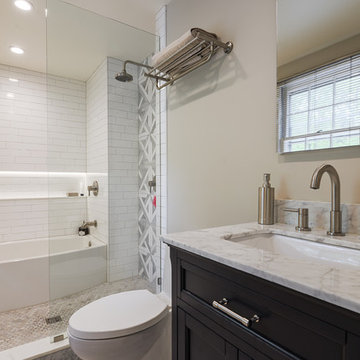
Design ideas for a transitional master bathroom in Philadelphia with an open shower, white tile, an undermount sink, marble benchtops, an open shower, white benchtops, recessed-panel cabinets, black cabinets, an alcove tub, subway tile and beige walls.
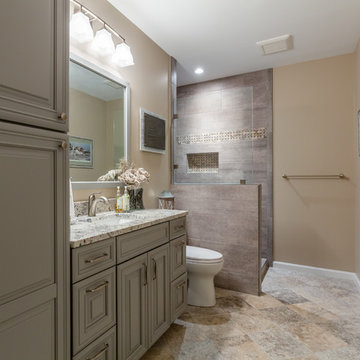
Renee Alexander
Photo of a mid-sized transitional 3/4 bathroom in DC Metro with raised-panel cabinets, grey cabinets, a corner shower, a two-piece toilet, beige walls, an undermount sink, granite benchtops, an open shower, brown tile, porcelain tile, ceramic floors, beige floor and multi-coloured benchtops.
Photo of a mid-sized transitional 3/4 bathroom in DC Metro with raised-panel cabinets, grey cabinets, a corner shower, a two-piece toilet, beige walls, an undermount sink, granite benchtops, an open shower, brown tile, porcelain tile, ceramic floors, beige floor and multi-coloured benchtops.
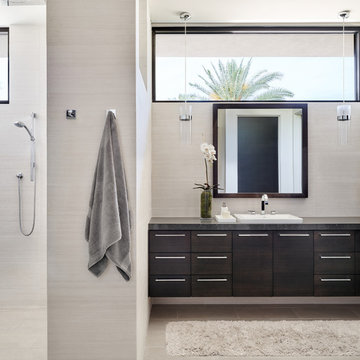
This photo: An oyster-stone porcelain-tile floor from Facings of America grounds the master bathroom, which features a custom floating vanity showcasing a Duravit sink minimally adorned with Graff fixtures and flanked by Tech Lighting's Manette Grande pendants. Overhead, clerestory windows ensure privacy while allowing in natural light.
Positioned near the base of iconic Camelback Mountain, “Outside In” is a modernist home celebrating the love of outdoor living Arizonans crave. The design inspiration was honoring early territorial architecture while applying modernist design principles.
Dressed with undulating negra cantera stone, the massing elements of “Outside In” bring an artistic stature to the project’s design hierarchy. This home boasts a first (never seen before feature) — a re-entrant pocketing door which unveils virtually the entire home’s living space to the exterior pool and view terrace.
A timeless chocolate and white palette makes this home both elegant and refined. Oriented south, the spectacular interior natural light illuminates what promises to become another timeless piece of architecture for the Paradise Valley landscape.
Project Details | Outside In
Architect: CP Drewett, AIA, NCARB, Drewett Works
Builder: Bedbrock Developers
Interior Designer: Ownby Design
Photographer: Werner Segarra
Publications:
Luxe Interiors & Design, Jan/Feb 2018, "Outside In: Optimized for Entertaining, a Paradise Valley Home Connects with its Desert Surrounds"
Awards:
Gold Nugget Awards - 2018
Award of Merit – Best Indoor/Outdoor Lifestyle for a Home – Custom
The Nationals - 2017
Silver Award -- Best Architectural Design of a One of a Kind Home - Custom or Spec
http://www.drewettworks.com/outside-in/
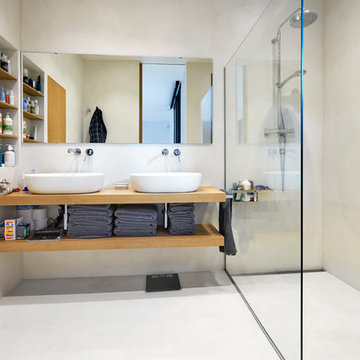
STARP ESTUDI
Photo of a contemporary 3/4 bathroom in Other with open cabinets, medium wood cabinets, a curbless shower, a vessel sink, wood benchtops, beige walls, concrete floors, beige floor, an open shower and brown benchtops.
Photo of a contemporary 3/4 bathroom in Other with open cabinets, medium wood cabinets, a curbless shower, a vessel sink, wood benchtops, beige walls, concrete floors, beige floor, an open shower and brown benchtops.
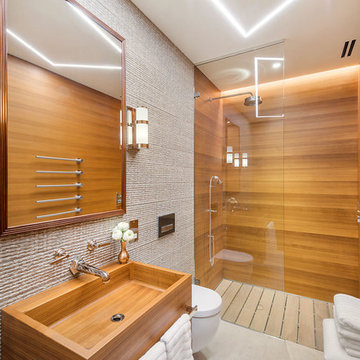
Design ideas for a large tropical master bathroom in London with flat-panel cabinets, white cabinets, an open shower, a wall-mount toilet, marble, a wall-mount sink, wood benchtops, an open shower and beige walls.
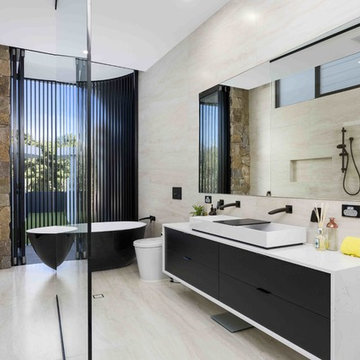
The aluminium screen, coupled with bifold doors, allows you to relax into this bathtub in complete privacy, but without the confines of walls.
Photography by Asher King
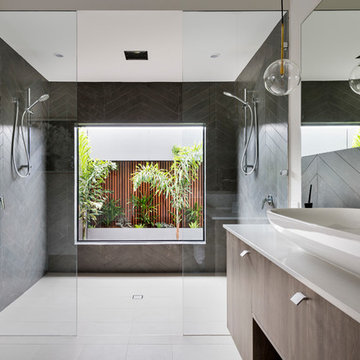
Dmax Photography
This is an example of a contemporary kids bathroom in Perth with flat-panel cabinets, medium wood cabinets, an alcove shower, black tile, beige walls, a vessel sink, beige floor, an open shower and beige benchtops.
This is an example of a contemporary kids bathroom in Perth with flat-panel cabinets, medium wood cabinets, an alcove shower, black tile, beige walls, a vessel sink, beige floor, an open shower and beige benchtops.
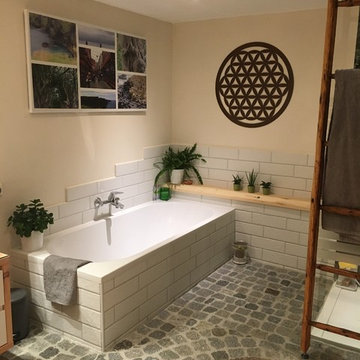
Granitnockerl, Zirbe
This is an example of a mid-sized scandinavian bathroom in Other with flat-panel cabinets, white cabinets, a drop-in tub, a curbless shower, white tile, subway tile, beige walls, light hardwood floors, a vessel sink and an open shower.
This is an example of a mid-sized scandinavian bathroom in Other with flat-panel cabinets, white cabinets, a drop-in tub, a curbless shower, white tile, subway tile, beige walls, light hardwood floors, a vessel sink and an open shower.
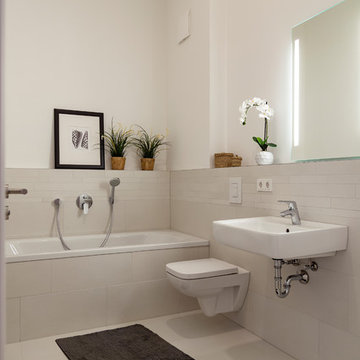
Inspiration for a small contemporary 3/4 bathroom in Leipzig with a wall-mount toilet, beige walls, a wall-mount sink, beige floor, a drop-in tub, a shower/bathtub combo, matchstick tile, ceramic floors and an open shower.
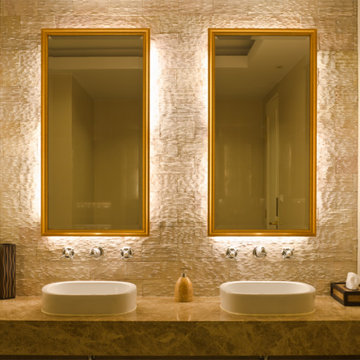
Contemporary style bathroom of modern family residence in Marrakech, Morocco.
Mid-sized contemporary master bathroom in Other with open cabinets, beige cabinets, a drop-in tub, an open shower, beige tile, stone tile, beige walls, marble floors, a trough sink, marble benchtops, beige floor, an open shower, beige benchtops, a double vanity and a built-in vanity.
Mid-sized contemporary master bathroom in Other with open cabinets, beige cabinets, a drop-in tub, an open shower, beige tile, stone tile, beige walls, marble floors, a trough sink, marble benchtops, beige floor, an open shower, beige benchtops, a double vanity and a built-in vanity.
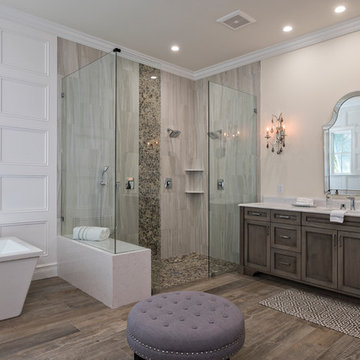
Inspiration for a large transitional master bathroom in Miami with recessed-panel cabinets, medium wood cabinets, a freestanding tub, a curbless shower, beige tile, porcelain tile, beige walls, medium hardwood floors, an undermount sink, quartzite benchtops and an open shower.
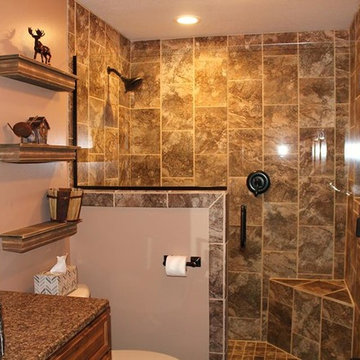
Mid-sized arts and crafts master bathroom in Minneapolis with raised-panel cabinets, dark wood cabinets, an open shower, a two-piece toilet, beige tile, brown tile, porcelain tile, beige walls, a vessel sink, granite benchtops and an open shower.
Bathroom Design Ideas with Beige Walls and an Open Shower
6