Bathroom Design Ideas with Beige Walls and an Undermount Sink
Refine by:
Budget
Sort by:Popular Today
141 - 160 of 72,103 photos
Item 1 of 3
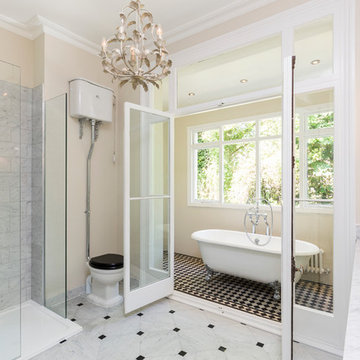
The bathroom was totally renovated with the original bathtub swapped over for a shower area, and the pipework rearranged so that a high-level WC replaced the old sink basin. Carrara tiles with black cabochons adorn the floor and a cast iron bathtub with bath taps on stand pipes coming from the checkerboard sunroom floor. Huntsmore also designed and built a vanity unit with double basin and marble counter top.
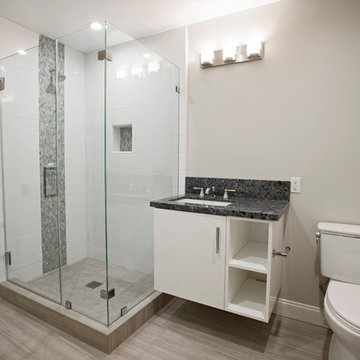
Victor Boghossian Photography
www.victorboghossian.com
818-634-3133
Design ideas for a mid-sized contemporary 3/4 bathroom in Los Angeles with flat-panel cabinets, white cabinets, a corner shower, a two-piece toilet, gray tile, white tile, subway tile, beige walls, painted wood floors, an undermount sink and quartzite benchtops.
Design ideas for a mid-sized contemporary 3/4 bathroom in Los Angeles with flat-panel cabinets, white cabinets, a corner shower, a two-piece toilet, gray tile, white tile, subway tile, beige walls, painted wood floors, an undermount sink and quartzite benchtops.
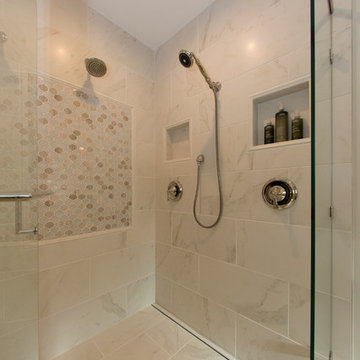
John Holen
Photo of a small transitional master bathroom in Seattle with flat-panel cabinets, grey cabinets, an open shower, a two-piece toilet, white tile, porcelain tile, beige walls, porcelain floors, an undermount sink and engineered quartz benchtops.
Photo of a small transitional master bathroom in Seattle with flat-panel cabinets, grey cabinets, an open shower, a two-piece toilet, white tile, porcelain tile, beige walls, porcelain floors, an undermount sink and engineered quartz benchtops.
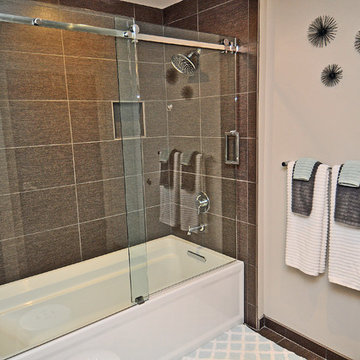
Tyler Vitosh | REALTOR®
Design ideas for a mid-sized transitional 3/4 bathroom in Omaha with shaker cabinets, dark wood cabinets, an alcove tub, a shower/bathtub combo, a two-piece toilet, brown tile, porcelain tile, beige walls, an undermount sink, granite benchtops and porcelain floors.
Design ideas for a mid-sized transitional 3/4 bathroom in Omaha with shaker cabinets, dark wood cabinets, an alcove tub, a shower/bathtub combo, a two-piece toilet, brown tile, porcelain tile, beige walls, an undermount sink, granite benchtops and porcelain floors.
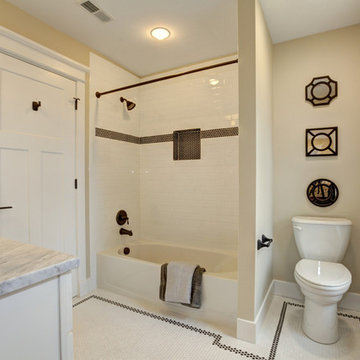
Trent & Co.
Taymor Wells Collection Interior Door Hardware
Taymor Dixon Collection Bathroom Hardware
Black and White Penny Round Tiles
This is an example of an arts and crafts bathroom in DC Metro with shaker cabinets, white cabinets, an alcove tub, a shower/bathtub combo, a two-piece toilet, black and white tile, beige walls, mosaic tile floors, an undermount sink, quartzite benchtops and mosaic tile.
This is an example of an arts and crafts bathroom in DC Metro with shaker cabinets, white cabinets, an alcove tub, a shower/bathtub combo, a two-piece toilet, black and white tile, beige walls, mosaic tile floors, an undermount sink, quartzite benchtops and mosaic tile.
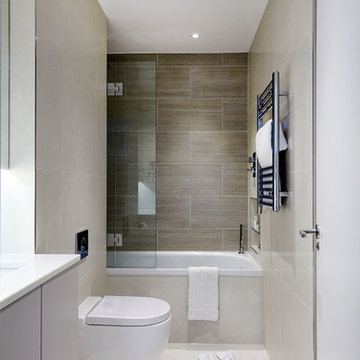
Anna Stathaki
Design ideas for a contemporary master bathroom in London with flat-panel cabinets, a drop-in tub, a wall-mount toilet, beige tile, ceramic tile, beige walls, ceramic floors, an undermount sink and solid surface benchtops.
Design ideas for a contemporary master bathroom in London with flat-panel cabinets, a drop-in tub, a wall-mount toilet, beige tile, ceramic tile, beige walls, ceramic floors, an undermount sink and solid surface benchtops.
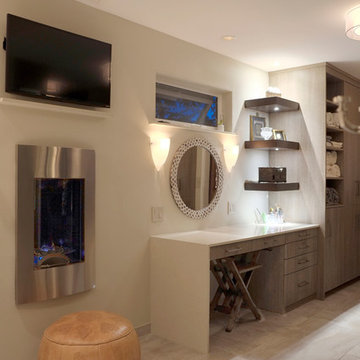
This master suite is luxurious, sophisticated and eclectic as many of the spaces the homeowners lived in abroad. There is a large luxe curbless shower, a private water closet, fireplace and TV. They also have a walk-in closet with abundant storage full of special spaces.
This master suite is now a uniquely personal space that functions brilliantly for this worldly couple who have decided to make this home there final destination.
Photo DeMane Design
Winner: 1st Place, ASID WA, Large Bath
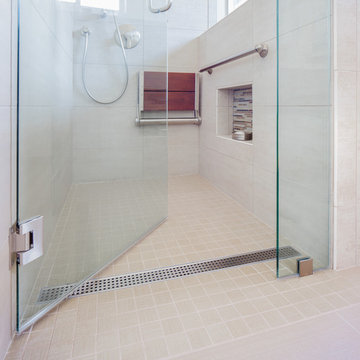
Our client requested a design that reflected their need to renovate their dated bathroom into a transitional floor plan that would provide accessibility and function. The new shower design consists of a pony wall with a glass enclosure that has beautiful details of brushed nickel square glass clamps.
The interior shower fittings entail geometric lines that lend a contemporary finish. A curbless shower and linear drain added an extra dimension of accessibility to the plan. In addition, a balance bar above the accessory niche was affixed to the wall for extra stability.
The shower area also includes a folding teak wood bench seat that also adds to the comfort of the bathroom as well as to the accessibility factors. Improved lighting was created with LED Damp-location rated recessed lighting. LED sconces were also used to flank the Robern medicine cabinet which created realistic and flattering light. Designer: Marie cairns
Contractor: Charles Cairns
Photographer: Michael Andrew
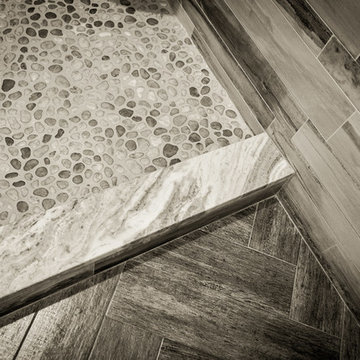
Photo By: Dustin Furman
This is an example of a small eclectic master bathroom in Baltimore with an undermount sink, raised-panel cabinets, brown cabinets, granite benchtops, a double shower, a two-piece toilet, beige tile, porcelain tile, beige walls and porcelain floors.
This is an example of a small eclectic master bathroom in Baltimore with an undermount sink, raised-panel cabinets, brown cabinets, granite benchtops, a double shower, a two-piece toilet, beige tile, porcelain tile, beige walls and porcelain floors.
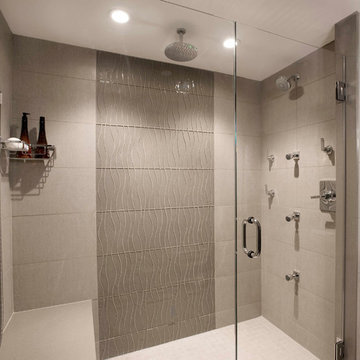
The two person spa-style shower features body sprays and multiple shower heads, including a rain shower feature. This project won Best Before & After Bath in the 2016 NKBA Design Competition. Photo by Shelly Harrison.
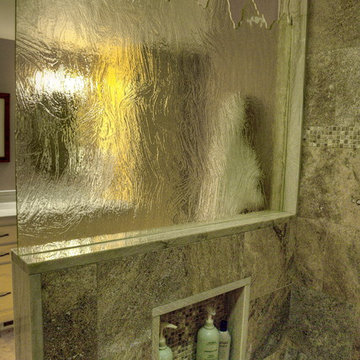
This is an example of a mid-sized traditional master bathroom in Seattle with an undermount sink, raised-panel cabinets, a curbless shower, a one-piece toilet, beige tile, stone tile, beige walls and travertine floors.
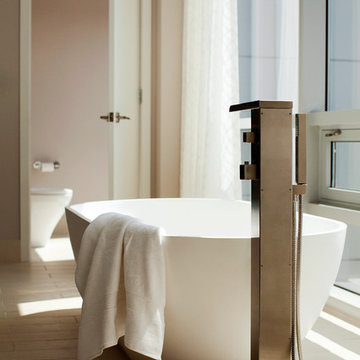
Soak in the tub, check out the views
Design ideas for a mid-sized contemporary master bathroom in Baltimore with a freestanding tub, flat-panel cabinets, grey cabinets, an open shower, a two-piece toilet, beige walls, ceramic floors, an undermount sink, granite benchtops, beige floor and an open shower.
Design ideas for a mid-sized contemporary master bathroom in Baltimore with a freestanding tub, flat-panel cabinets, grey cabinets, an open shower, a two-piece toilet, beige walls, ceramic floors, an undermount sink, granite benchtops, beige floor and an open shower.
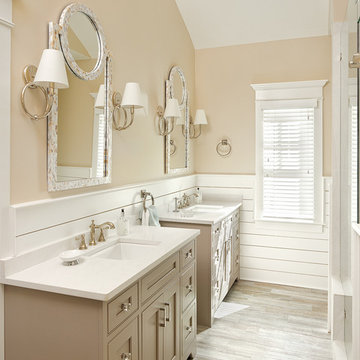
Holger Obenaus
Photo of a beach style master bathroom in Charleston with an undermount sink, beige cabinets, engineered quartz benchtops, beige tile, beige walls and porcelain floors.
Photo of a beach style master bathroom in Charleston with an undermount sink, beige cabinets, engineered quartz benchtops, beige tile, beige walls and porcelain floors.
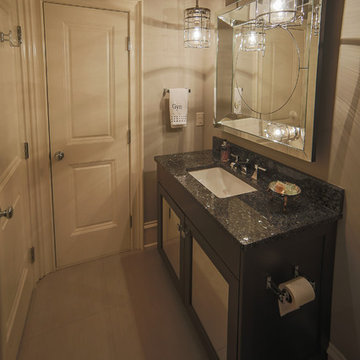
The "exercise restroom" contains custom-designed cabinets with frosted glass fronts and industrial pendants. A heavy beveled square mirror compliments the Blue Pearl granite and glass listello of the shower, as well as the gym floor which is black with gray speckles.
Designed by Melodie Durham of Durham Designs & Consulting, LLC. Photo by Livengood Photographs [www.livengoodphotographs.com/design].
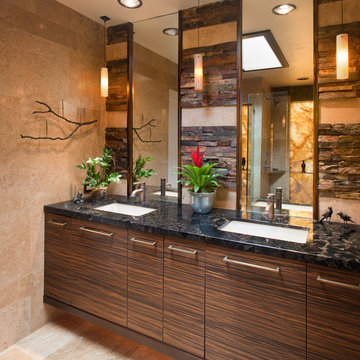
Jim Walters combined the rugged drama of stacked stone with the serenity of polished walnut travertine. The floating vanity of horizontal macassar ebony features a slab of Black Beauty granite, bronze faucets. and countertop-to-ceiling mirrors trimmed in macassar ebony.
Photography by James Brady
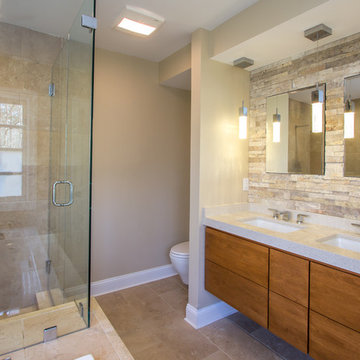
Anna Zagorodna
Photo of a mid-sized contemporary master bathroom in Richmond with an undermount sink, flat-panel cabinets, medium wood cabinets, engineered quartz benchtops, a drop-in tub, a corner shower, a wall-mount toilet, porcelain tile, porcelain floors, beige walls and beige tile.
Photo of a mid-sized contemporary master bathroom in Richmond with an undermount sink, flat-panel cabinets, medium wood cabinets, engineered quartz benchtops, a drop-in tub, a corner shower, a wall-mount toilet, porcelain tile, porcelain floors, beige walls and beige tile.
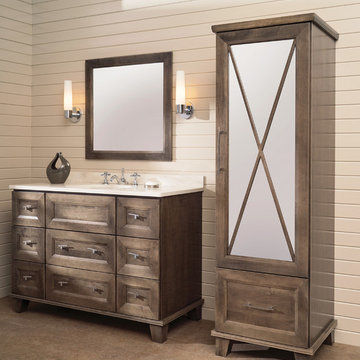
Splash your bath with fine furniture details to create a coordinated and relaxing atmosphere. With a variety of configuration choices, each bathroom vanity console can be designed to cradle a single, double or offset sink basin. A matching linen cabinet can be selected with a deep drawer for towels and paper items, and a convenient full-length mirror for a dressing area. For this vanity, stately beveled legs accent the beveled details of the cabinet door style, but any combination of Dura Supreme’s many door styles, wood species, and finishes can be selected to create a one-of-a-kind bath furniture collection.
A centered console provides plenty of space on both sides of the sink, while drawer stacks resemble a furniture bureau. This luxurious bathroom features Dura Supreme’s “Style Two” furniture series. Style Two offers 15 different configurations (for single sink vanities, double sink vanities, or offset sinks) with multiple decorative bun foot options to create a personal look. A matching bun foot detail was chosen to coordinate with the vanity and linen cabinets.
The bathroom has evolved from its purist utilitarian roots to a more intimate and reflective sanctuary in which to relax and reconnect. A refreshing spa-like environment offers a brisk welcome at the dawning of a new day or a soothing interlude as your day concludes.
Our busy and hectic lifestyles leave us yearning for a private place where we can truly relax and indulge. With amenities that pamper the senses and design elements inspired by luxury spas, bathroom environments are being transformed from the mundane and utilitarian to the extravagant and luxurious.
Bath cabinetry from Dura Supreme offers myriad design directions to create the personal harmony and beauty that are a hallmark of the bath sanctuary. Immerse yourself in our expansive palette of finishes and wood species to discover the look that calms your senses and soothes your soul. Your Dura Supreme designer will guide you through the selections and transform your bath into a beautiful retreat.
Request a FREE Dura Supreme Brochure Packet:
http://www.durasupreme.com/request-brochure
Find a Dura Supreme Showroom near you today:
http://www.durasupreme.com/dealer-locator
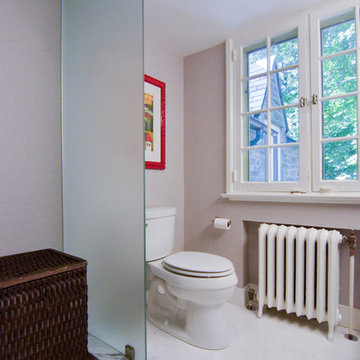
A frosted glass partition separates the toilet area from the rest of the bathroom for some added privacy.
Large transitional master bathroom in Philadelphia with an undermount sink, shaker cabinets, distressed cabinets, marble benchtops, a freestanding tub, an alcove shower, a two-piece toilet, beige tile, stone tile, beige walls and marble floors.
Large transitional master bathroom in Philadelphia with an undermount sink, shaker cabinets, distressed cabinets, marble benchtops, a freestanding tub, an alcove shower, a two-piece toilet, beige tile, stone tile, beige walls and marble floors.
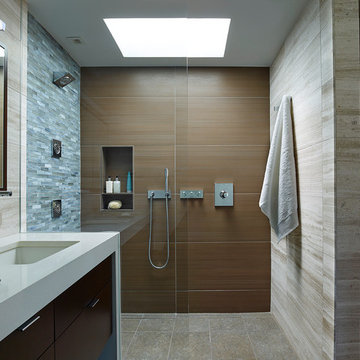
The gray-blue matte glass tile mosaic and soft brown linear-striped porcelain tile of the master bathroom's spacious shower are illuminated by a skylight. The curbless shower includes a linear floor drain. The simple, clean geometric forms of the shower fittings include body spray jets and a handheld shower wand. © Jeffrey Totaro
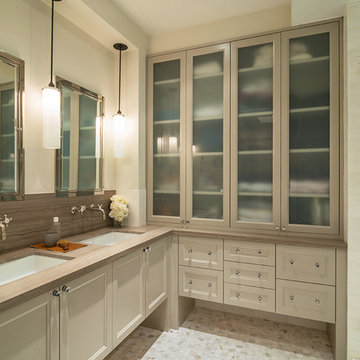
Design ideas for a transitional bathroom in New York with an undermount sink, recessed-panel cabinets, beige cabinets, brown tile, beige walls, mosaic tile floors and beige benchtops.
Bathroom Design Ideas with Beige Walls and an Undermount Sink
8