Bathroom Design Ideas with Beige Walls and an Undermount Sink
Refine by:
Budget
Sort by:Popular Today
161 - 180 of 72,103 photos
Item 1 of 3
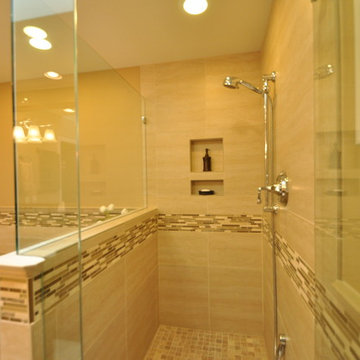
Steilacoom Master Bath Remodel
Photo of a mid-sized traditional master bathroom in Seattle with an undermount sink, raised-panel cabinets, medium wood cabinets, granite benchtops, an undermount tub, a corner shower, a two-piece toilet, beige tile, porcelain tile, beige walls and porcelain floors.
Photo of a mid-sized traditional master bathroom in Seattle with an undermount sink, raised-panel cabinets, medium wood cabinets, granite benchtops, an undermount tub, a corner shower, a two-piece toilet, beige tile, porcelain tile, beige walls and porcelain floors.
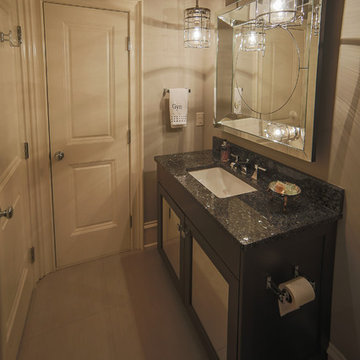
The "exercise restroom" contains custom-designed cabinets with frosted glass fronts and industrial pendants. A heavy beveled square mirror compliments the Blue Pearl granite and glass listello of the shower, as well as the gym floor which is black with gray speckles.
Designed by Melodie Durham of Durham Designs & Consulting, LLC. Photo by Livengood Photographs [www.livengoodphotographs.com/design].
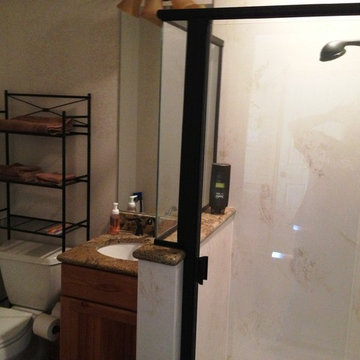
Photo of a small traditional master bathroom in Dallas with an undermount sink, shaker cabinets, light wood cabinets, granite benchtops, a corner shower, a two-piece toilet and beige walls.
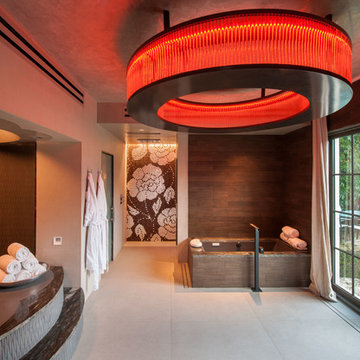
Spa Area
Photo Credit: Maxwell Mackenzie
Photo of a mediterranean 3/4 bathroom in Miami with an undermount sink, flat-panel cabinets, white cabinets, marble benchtops, a drop-in tub, a curbless shower, a two-piece toilet, brown tile, porcelain tile, beige walls and marble floors.
Photo of a mediterranean 3/4 bathroom in Miami with an undermount sink, flat-panel cabinets, white cabinets, marble benchtops, a drop-in tub, a curbless shower, a two-piece toilet, brown tile, porcelain tile, beige walls and marble floors.
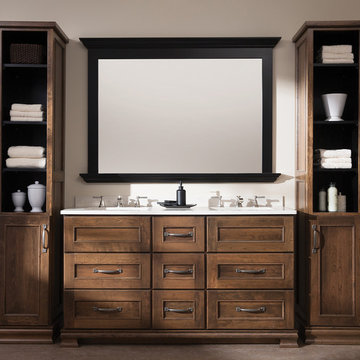
Soak your senses in a tranquil spa environment with sophisticated bathroom furniture from Dura Supreme. Coordinate an entire collection of bath cabinetry and furniture and customize it for your particular needs to create an environment that always looks put together and beautifully styled. Any combination of Dura Supreme’s many cabinet door styles, wood species, and finishes can be selected to create a one-of a-kind bath furniture collection.
A double sink vanity creates personal space for two, while drawer stacks create convenient storage to keep your bath uncluttered and organized. This soothing at-home retreat features Dura Supreme’s “Style One” furniture series. Style One offers 15 different configurations (for single sink vanities, double sink vanities, or offset sinks) and multiple decorative toe options to create a personal environment that reflects your individual style. On this example, a matching decorative toe element coordinates the vanity and linen cabinets.
The bathroom has evolved from its purist utilitarian roots to a more intimate and reflective sanctuary in which to relax and reconnect. A refreshing spa-like environment offers a brisk welcome at the dawning of a new day or a soothing interlude as your day concludes.
Our busy and hectic lifestyles leave us yearning for a private place where we can truly relax and indulge. With amenities that pamper the senses and design elements inspired by luxury spas, bathroom environments are being transformed from the mundane and utilitarian to the extravagant and luxurious.
Bath cabinetry from Dura Supreme offers myriad design directions to create the personal harmony and beauty that are a hallmark of the bath sanctuary. Immerse yourself in our expansive palette of finishes and wood species to discover the look that calms your senses and soothes your soul. Your Dura Supreme designer will guide you through the selections and transform your bath into a beautiful retreat.
Request a FREE Dura Supreme Brochure Packet:
http://www.durasupreme.com/request-brochure
Find a Dura Supreme Showroom near you today:
http://www.durasupreme.com/dealer-locator
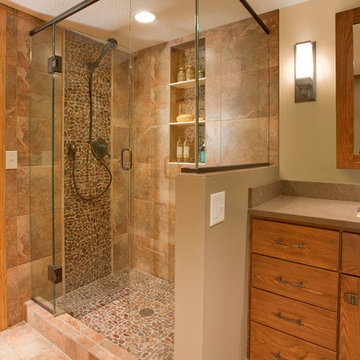
Maple Grove, MN
This bathroom remodel was part of a whole Lower Level update. The existing bathroom lacked the rustic look that the homeowner’s wanted and the space was not being fully utilized. A neo-angle shower was replaced with a larger rectangular shape that adds much needed elbow room for a better bathing experience. Porcelain slate tile on the walls in combination with the smooth, river rock floor and accent stripe up the wall add character and the rustic feeling the homeowner’s desired. A larger beech wood vanity and linen cabinet gained the homeowner’s lots of storage space for towels and toiletries.
JH Peterson
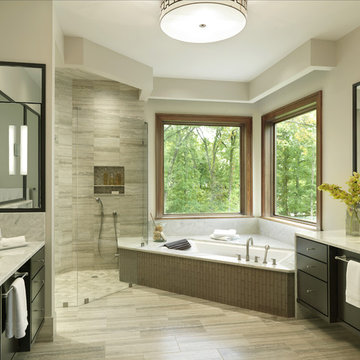
Alise O'Brien Photography
Design ideas for a large transitional master bathroom in St Louis with marble floors, beige walls, an undermount sink, a corner shower, gray tile, marble benchtops, dark wood cabinets, flat-panel cabinets and an undermount tub.
Design ideas for a large transitional master bathroom in St Louis with marble floors, beige walls, an undermount sink, a corner shower, gray tile, marble benchtops, dark wood cabinets, flat-panel cabinets and an undermount tub.
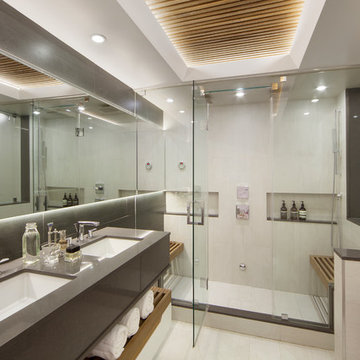
Photography by Nico Arellano
Photo of a mid-sized contemporary master bathroom in New York with an undermount sink, beige walls, a one-piece toilet, multi-coloured tile, porcelain tile and porcelain floors.
Photo of a mid-sized contemporary master bathroom in New York with an undermount sink, beige walls, a one-piece toilet, multi-coloured tile, porcelain tile and porcelain floors.
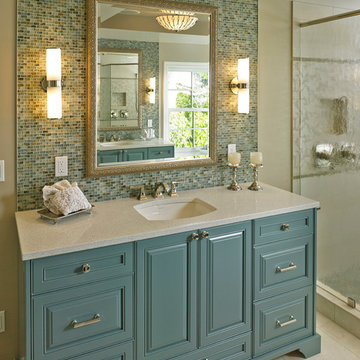
Patrick Barta Photography
This is an example of a transitional bathroom in Seattle with an undermount sink, raised-panel cabinets, blue cabinets, blue tile, mosaic tile, beige walls and beige floor.
This is an example of a transitional bathroom in Seattle with an undermount sink, raised-panel cabinets, blue cabinets, blue tile, mosaic tile, beige walls and beige floor.
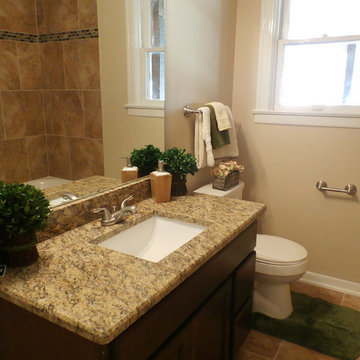
New Venetian Gold Granite counters, Porcelain under-mount sink, Ceramic tile floor in Salerno-SL81 broken joint pattern, Killim Beige, Maple custom cut cabinets, Ceramic tile bathtub surround broken joint. Double Vanity, Under-mount sink
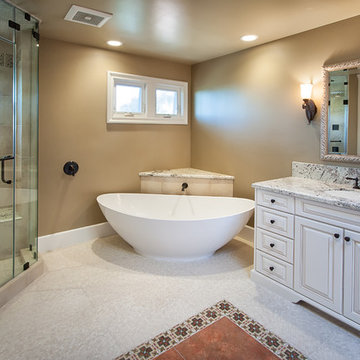
Inspirations Interior Design Inc by Joanna Barker
Expansive transitional master bathroom in Orange County with an undermount sink, white cabinets, granite benchtops, porcelain tile, beige walls, porcelain floors, a freestanding tub, a corner shower, shaker cabinets, white floor and a hinged shower door.
Expansive transitional master bathroom in Orange County with an undermount sink, white cabinets, granite benchtops, porcelain tile, beige walls, porcelain floors, a freestanding tub, a corner shower, shaker cabinets, white floor and a hinged shower door.
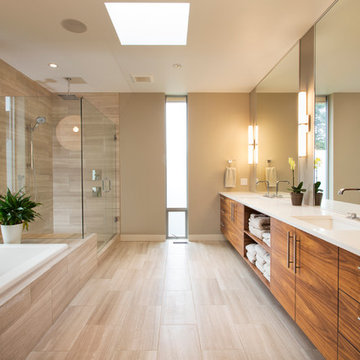
Gary McKinstry
Photo of a contemporary bathroom in Vancouver with an undermount sink, flat-panel cabinets, a drop-in tub, a corner shower, beige tile, beige walls, medium wood cabinets and beige floor.
Photo of a contemporary bathroom in Vancouver with an undermount sink, flat-panel cabinets, a drop-in tub, a corner shower, beige tile, beige walls, medium wood cabinets and beige floor.
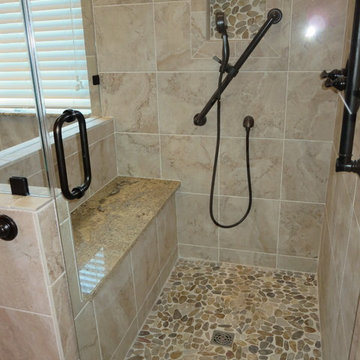
This corner shower was constructed from a large soaking tub and small shower. It was all removed and a 4X4 shower was built. The bench is the same granite as the Vanity. The frameless shower enclosure was installed with oil rubbed bronze hardware. Kohler ADA grab bars were installed and the shower was outfitted in Delta fixtures. The shower floor is cut pebbles.
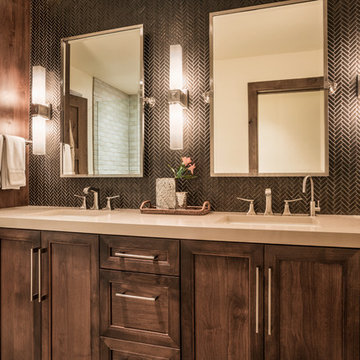
an existing bathroom in the basement lacked character and light. By expanding the bath and adding windows, the bathroom can now accommodate multiple guests staying in the bunk room.
WoodStone Inc, General Contractor
Home Interiors, Cortney McDougal, Interior Design
Draper White Photography
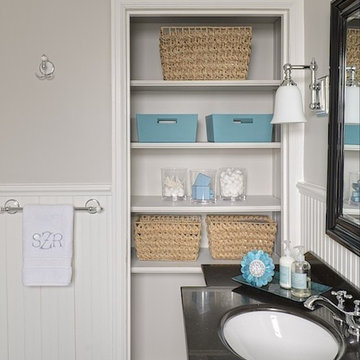
Inspiration for a small traditional bathroom in St Louis with an undermount sink, furniture-like cabinets, white cabinets, granite benchtops, a two-piece toilet, white tile, subway tile, beige walls and mosaic tile floors.
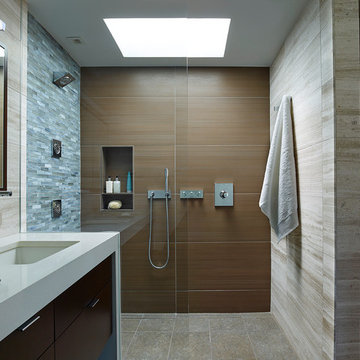
The gray-blue matte glass tile mosaic and soft brown linear-striped porcelain tile of the master bathroom's spacious shower are illuminated by a skylight. The curbless shower includes a linear floor drain. The simple, clean geometric forms of the shower fittings include body spray jets and a handheld shower wand. © Jeffrey Totaro
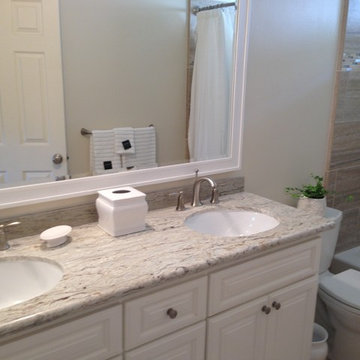
Gary Folsom
This is an example of a small traditional 3/4 bathroom in Orange County with an undermount sink, raised-panel cabinets, white cabinets, granite benchtops, an alcove tub, a shower/bathtub combo, a two-piece toilet, multi-coloured tile, porcelain tile, beige walls, porcelain floors and a shower curtain.
This is an example of a small traditional 3/4 bathroom in Orange County with an undermount sink, raised-panel cabinets, white cabinets, granite benchtops, an alcove tub, a shower/bathtub combo, a two-piece toilet, multi-coloured tile, porcelain tile, beige walls, porcelain floors and a shower curtain.
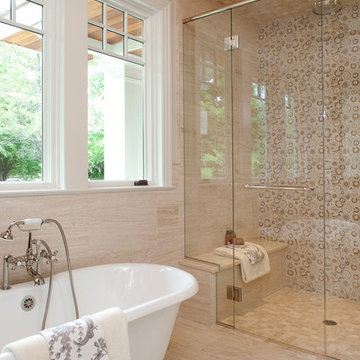
Interior Design: Vivid Interior
Builder: Hendel Homes
Photography: LandMark Photography
Large traditional master bathroom in Minneapolis with an undermount sink, recessed-panel cabinets, dark wood cabinets, marble benchtops, a freestanding tub, an alcove shower, a one-piece toilet, beige tile, stone tile, beige walls and travertine floors.
Large traditional master bathroom in Minneapolis with an undermount sink, recessed-panel cabinets, dark wood cabinets, marble benchtops, a freestanding tub, an alcove shower, a one-piece toilet, beige tile, stone tile, beige walls and travertine floors.
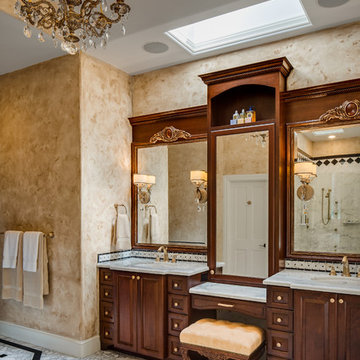
His and Hers vanities were built in with a center storge/vanity. Enkeboll accents were hand gilded for depth and richness on the mirrors. Gold faucets grace the top of Calcutta marble tops. Justin Schmauser Photography
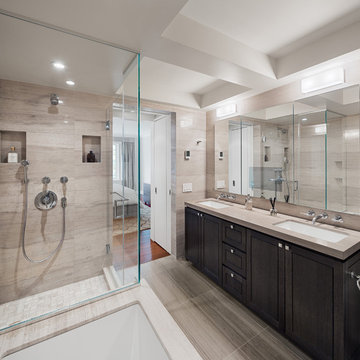
Andrew Rugge/archphoto
This is an example of a mid-sized transitional master bathroom in New York with an undermount sink, shaker cabinets, dark wood cabinets, an undermount tub, a corner shower, beige tile, grey floor, porcelain tile, beige walls and porcelain floors.
This is an example of a mid-sized transitional master bathroom in New York with an undermount sink, shaker cabinets, dark wood cabinets, an undermount tub, a corner shower, beige tile, grey floor, porcelain tile, beige walls and porcelain floors.
Bathroom Design Ideas with Beige Walls and an Undermount Sink
9