Bathroom Design Ideas with a Drop-in Tub and Black and White Tile
Refine by:
Budget
Sort by:Popular Today
1 - 20 of 1,379 photos
Item 1 of 3
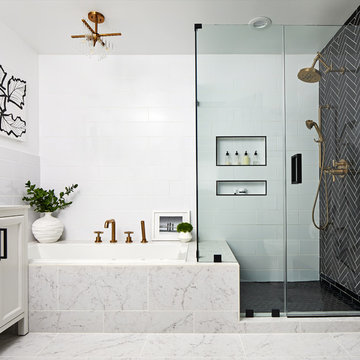
Design by GreyHunt Interiors
Photography by Christen Kosnic
Transitional master bathroom in DC Metro with a drop-in tub, black tile, black and white tile, white tile, white walls and grey floor.
Transitional master bathroom in DC Metro with a drop-in tub, black tile, black and white tile, white tile, white walls and grey floor.

This kid's bathroom has a simple design that will never go out of style. This black and white bathroom features Alder cabinetry, contemporary mirror wrap, matte hexagon floor tile, and a playful pattern tile used for the backsplash and shower niche.
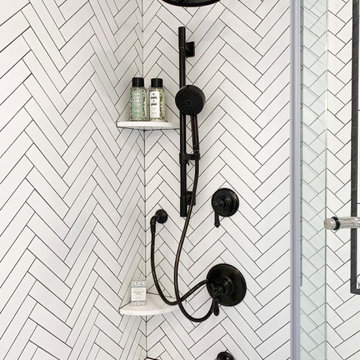
Finally, adding comfort and luxury to the shower, is its large 8" Rainstorm Shower head and Shower Arm. With multiple jet and power setting, you will never want to leave the shower!
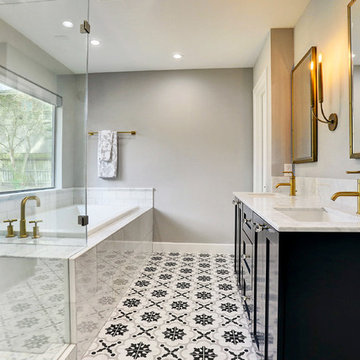
TK Images
Inspiration for a mid-sized transitional master bathroom in Houston with shaker cabinets, blue cabinets, a drop-in tub, a corner shower, a two-piece toilet, black and white tile, stone tile, grey walls, porcelain floors, an undermount sink and marble benchtops.
Inspiration for a mid-sized transitional master bathroom in Houston with shaker cabinets, blue cabinets, a drop-in tub, a corner shower, a two-piece toilet, black and white tile, stone tile, grey walls, porcelain floors, an undermount sink and marble benchtops.
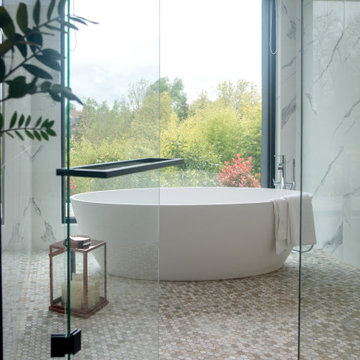
L’envie d’avoir une suite digne des grands hôtels tout en restant chez soi ! Voici la mission que nous ont confié nos clients. Leur souhait : un espace inédit, sur-mesure et fonctionnel.
L’architecte en charge de la création de l’extension et les clients nous ont donné carte blanche pour aménager son intérieur !
Nous avons donc pensé et créé ce nouvel espace comme une suite à l’hôtel, comprenant chambre, salle de bain, dressing, salon, sans oublier un coin bureau et un minibar ! Pas de cloison pour délimiter les espaces mais un meuble séparatif qui vient naturellement réunir et répartir les différentes fonctions de la suite. Placé au centre de la pièce, on circule autour de ce meuble qui comprend le dressing côté salle de bain, la tête de lit et l’espace bureau côté chambre et salon, sur les côtés le minibar et 2 portes coulissantes se dissimulent dans le meuble pour pouvoir isoler si on le souhaite l’espace dressing – salle de bain de l’espace chambre – salon. Dans la chambre un joli papier peint vient accentuer l’effet cocooning afin de bien délimiter le coin nuit du coin salon.
L’alliance du noir & du blanc, le choix des matériaux de qualité crée un style élégant, contemporain et intemporel à cette suite ; au sol le parquet réchauffe l’ambiance quant à la vue exceptionnelle sur le jardin elle fait rentrer la nature et les couleurs dans la suite et sublime l’ensemble.

Primary Bathroom
Photo of a large traditional master bathroom in Other with shaker cabinets, brown cabinets, a drop-in tub, a corner shower, a one-piece toilet, black and white tile, ceramic tile, grey walls, medium hardwood floors, an undermount sink, quartzite benchtops, brown floor, a hinged shower door, white benchtops, a shower seat, a double vanity and a built-in vanity.
Photo of a large traditional master bathroom in Other with shaker cabinets, brown cabinets, a drop-in tub, a corner shower, a one-piece toilet, black and white tile, ceramic tile, grey walls, medium hardwood floors, an undermount sink, quartzite benchtops, brown floor, a hinged shower door, white benchtops, a shower seat, a double vanity and a built-in vanity.
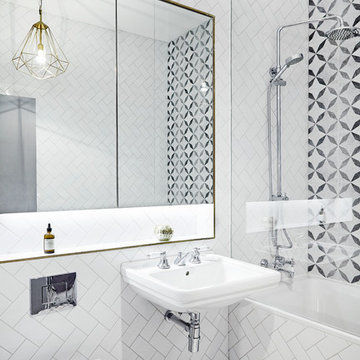
Anna Stathaki
Design ideas for a contemporary bathroom in London with a drop-in tub, a shower/bathtub combo, a wall-mount toilet, black and white tile, multi-coloured walls and a wall-mount sink.
Design ideas for a contemporary bathroom in London with a drop-in tub, a shower/bathtub combo, a wall-mount toilet, black and white tile, multi-coloured walls and a wall-mount sink.
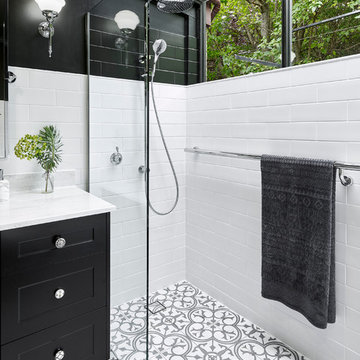
FLOOR TILE: Artisan "Winchester in Charcoal Ask 200x200 (Beaumont Tiles) WALL TILES: RAL-9016 White Matt 300x100 & RAL-0001500 Black Matt (Italia Ceramics) VANITY: Thermolaminate - Oberon/Emo Profile in Black Matt (Custom) BENCHTOP: 20mm Solid Surface in Rain Cloud (Corian) BATH: Decina Shenseki Rect Bath 1400 (Routleys)
MIRROR / KNOBS / TAPWARE / WALL LIGHTS - Client Supplied. Phil Handforth Architectural Photography
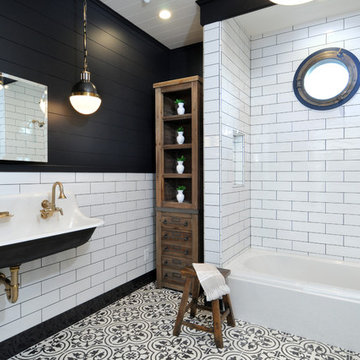
www.saxumtile.com
Inspiration for a transitional bathroom in Los Angeles with a shower/bathtub combo, black and white tile, subway tile, black walls, a trough sink and a drop-in tub.
Inspiration for a transitional bathroom in Los Angeles with a shower/bathtub combo, black and white tile, subway tile, black walls, a trough sink and a drop-in tub.
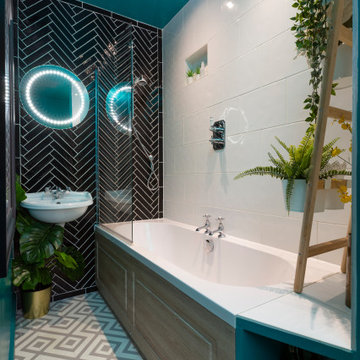
A small but fully equipped bathroom with a warm, bluish green on the walls and ceiling. Geometric tile patterns are balanced out with plants and pale wood to keep a natural feel in the space.
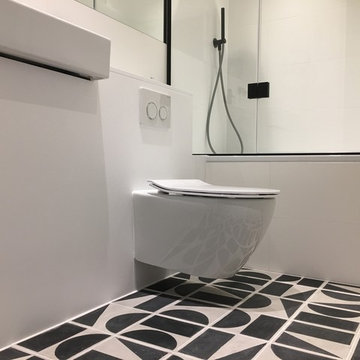
Small bathroom with fittings supplied by Aston Matthews including wall hung WC, steel bath, glass shower screen, Astonian Nero taps, shower fittings and counter top basin

Primary bathroom renovation. Navy, gray, and black are balanced by crisp whites and light wood tones. Eclectic mix of geometric shapes and organic patterns. Featuring 3D porcelain tile from Italy, hand-carved geometric tribal pattern in vanity's cabinet doors, hand-finished industrial-style navy/charcoal 24x24" wall tiles, and oversized 24x48" porcelain HD printed marble patterned wall tiles. Flooring in waterproof LVP, continued from bedroom into bathroom and closet. Brushed gold faucets and shower fixtures. Authentic, hand-pierced Moroccan globe light over tub for beautiful shadows for relaxing and romantic soaks in the tub. Vanity pendant lights with handmade glass, hand-finished gold and silver tones layers organic design over geometric tile backdrop. Open, glass panel all-tile shower with 48x48" window (glass frosted after photos were taken). Shower pan tile pattern matches 3D tile pattern. Arched medicine cabinet from West Elm. Separate toilet room with sound dampening built-in wall treatment for enhanced privacy. Frosted glass doors throughout. Vent fan with integrated heat option. Tall storage cabinet for additional space to store body care products and other bathroom essentials. Original bathroom plumbed for two sinks, but current homeowner has only one user for this bathroom, so we capped one side, which can easily be reopened in future if homeowner wants to return to a double-sink setup.
Expanded closet size and completely redesigned closet built-in storage. Please see separate album of closet photos for more photos and details on this.
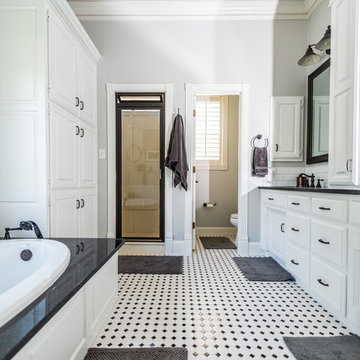
Photos by Darby Kate Photography
Photo of a mid-sized country master bathroom in Dallas with raised-panel cabinets, white cabinets, a drop-in tub, black and white tile, ceramic tile, grey walls, dark hardwood floors, an undermount sink and granite benchtops.
Photo of a mid-sized country master bathroom in Dallas with raised-panel cabinets, white cabinets, a drop-in tub, black and white tile, ceramic tile, grey walls, dark hardwood floors, an undermount sink and granite benchtops.
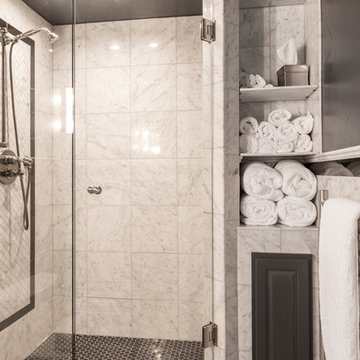
Living in a small space requires use of every square inch. In this bathroom the toilet brush and plunger are hidden behind a cabinet door. The cabinet is recessed in the wall under the built-in shelves. The homeowner's friend developed this product and sells them at Home Depot.
Project by Red Chair Designs in Denver, CO.

Inspiration for a mid-sized modern master bathroom in Bordeaux with open cabinets, light wood cabinets, a drop-in tub, a curbless shower, black and white tile, marble, white walls, medium hardwood floors, a trough sink, wood benchtops, brown floor, an open shower, black benchtops, a double vanity and a freestanding vanity.
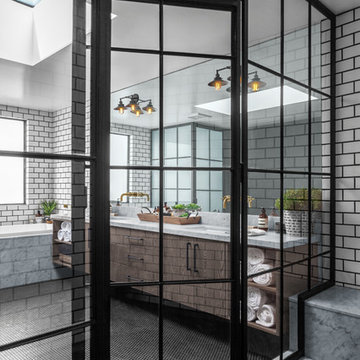
Inspiration for a large industrial master wet room bathroom in Los Angeles with raised-panel cabinets, light wood cabinets, a drop-in tub, a one-piece toilet, black and white tile, porcelain tile, black walls, a drop-in sink, marble benchtops, black floor, a hinged shower door, grey benchtops and ceramic floors.
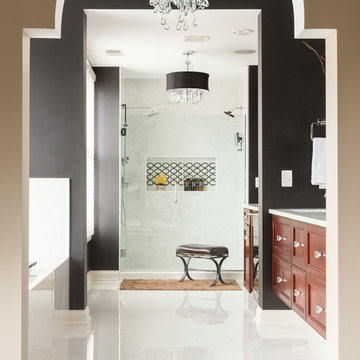
A large master bathroom that exudes glamor and edge. For this bathroom, we adorned the space with a large floating Alderwood vanity consisting of a gorgeous cherry wood finish, large crystal knobs, LED lights, and a mini bar and coffee station.
We made sure to keep a traditional glam look while adding in artistic features such as the creatively shaped entryway, dramatic black accent walls, and intricately designed shower niche.
Other features include a large crystal chandelier, porcelain tiled shower, and subtle recessed lights.
Home located in Glenview, Chicago. Designed by Chi Renovation & Design who serve Chicago and it's surrounding suburbs, with an emphasis on the North Side and North Shore. You'll find their work from the Loop through Lincoln Park, Skokie, Wilmette, and all of the way up to Lake Forest.
For more about Chi Renovation & Design, click here: https://www.chirenovation.com/
To learn more about this project, click here: https://www.chirenovation.com/portfolio/glenview-master-bathroom-remodeling/#bath-renovation
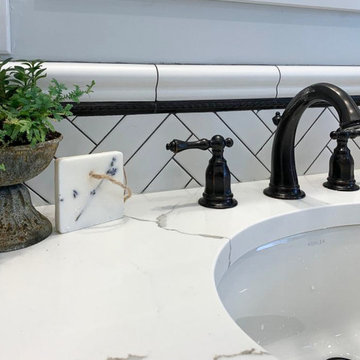
Complimenting the veining of the Calacatta Marble countertop, the bathrooms backsplash is ornamented by these accentual herringbone subway tiles. With black grout, the tiling's form projects off of the backsplash, giving the space the sensation of greater depth and dynamic of form.
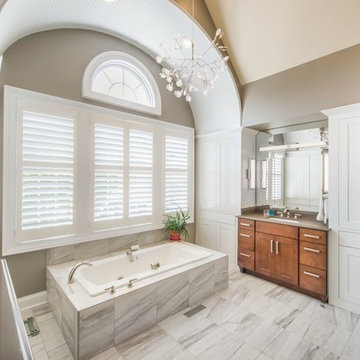
This is an example of a mid-sized transitional master bathroom in Cleveland with shaker cabinets, medium wood cabinets, a drop-in tub, beige walls, an undermount sink, an open shower, black and white tile, stone tile, marble floors and concrete benchtops.
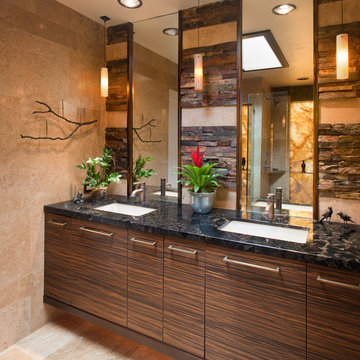
Jim Walters combined the rugged drama of stacked stone with the serenity of polished walnut travertine. The floating vanity of horizontal macassar ebony features a slab of Black Beauty granite, bronze faucets. and countertop-to-ceiling mirrors trimmed in macassar ebony.
Photography by James Brady
Bathroom Design Ideas with a Drop-in Tub and Black and White Tile
1