Bathroom Design Ideas with Black and White Tile and a Pedestal Sink
Refine by:
Budget
Sort by:Popular Today
1 - 20 of 719 photos
Item 1 of 3

This is an example of a traditional bathroom in Sydney with black and white tile, white walls, mosaic tile floors, a pedestal sink and a double vanity.
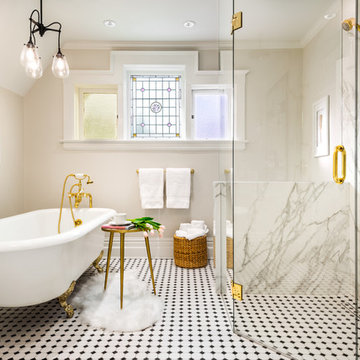
Photo of a mid-sized traditional master bathroom in Vancouver with a claw-foot tub, a curbless shower, a one-piece toilet, black and white tile, marble, white walls, porcelain floors, a pedestal sink, multi-coloured floor and a hinged shower door.

This tiny bathroom wanted accessibility for living in a forever home. French Noir styling perfectly fit this 1930's home with modern touches like curved corners on the mirrored medicine cabinet, black grid framing on the shower glass, and an adjustable hand shower on the same bar as the rain shower head. The biggest challenges were finding a sink with some countertop space that would meet code clearance requirements to the corner of the closet in the adjacent room.

Powder bath is a mod-inspired blend of old and new. The floating vanity is reminiscent of an old, reclaimed cabinet and bejeweled with gold and black glass hardware. A Carrara marble vessel sink has an organic curved shape, while a spunky black and white hexagon tile is embedded with the mirror. Gold pendants flank the mirror for an added glitz.
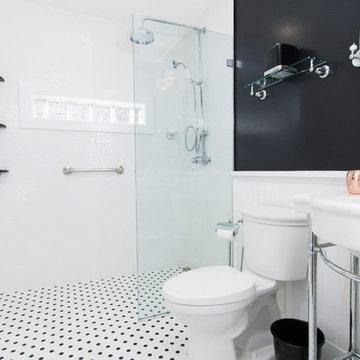
Photography: Chris Zimmer Photography
Photo of a small contemporary 3/4 bathroom in Baltimore with a curbless shower, black and white tile, ceramic tile, black walls, ceramic floors, a pedestal sink, an open shower and a two-piece toilet.
Photo of a small contemporary 3/4 bathroom in Baltimore with a curbless shower, black and white tile, ceramic tile, black walls, ceramic floors, a pedestal sink, an open shower and a two-piece toilet.
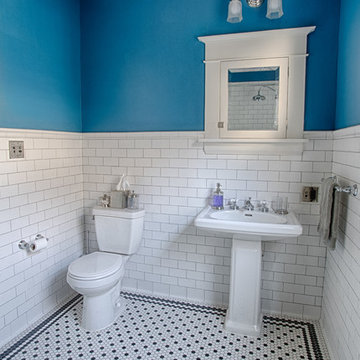
The bathroom layout was changed, opening up and simplifying the space. New fixtures were chosen to blend well with the vintage aesthetic.
The tile flows seamlessly from the hand-set 1" hex pattern in the floor to the cove base, subway, and picture rail, all in a matte-finish ceramic tile.
We built the medicine cabinet to match the windows of the house as well as the cabinets George Ramos Woodworking built for the kitchen and sunroom.
Photo: Jeff Schwilk

Cuarto de baño en suite.
Design ideas for a mid-sized midcentury master bathroom in Madrid with open cabinets, black cabinets, an open shower, an urinal, black and white tile, ceramic tile, white walls, ceramic floors, a pedestal sink, wood benchtops, black floor, an open shower, brown benchtops, an enclosed toilet, a single vanity and a freestanding vanity.
Design ideas for a mid-sized midcentury master bathroom in Madrid with open cabinets, black cabinets, an open shower, an urinal, black and white tile, ceramic tile, white walls, ceramic floors, a pedestal sink, wood benchtops, black floor, an open shower, brown benchtops, an enclosed toilet, a single vanity and a freestanding vanity.
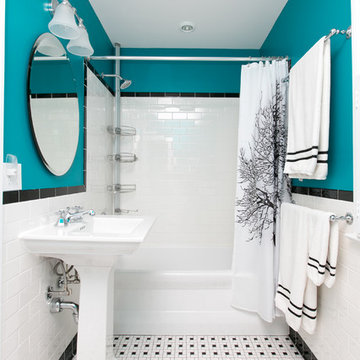
Photo of a mid-sized contemporary 3/4 bathroom in DC Metro with an alcove tub, a shower/bathtub combo, black and white tile, subway tile, blue walls, mosaic tile floors, a pedestal sink, solid surface benchtops, multi-coloured floor, a shower curtain and white benchtops.
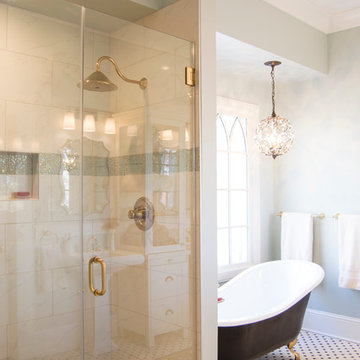
Client previously had a standard pre-fab molded shower with a curtain. She asked for a complete upgrade with full length glass doors, stone/pebble floor, porcelain wall tile with accent of iridescent glass mosaic tile. Fixtures and hardware are in a satin brass finish.
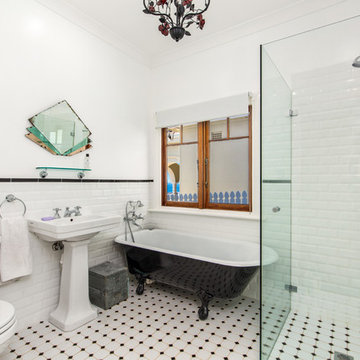
A new take on a classic bathroom style. This can work well for those wanting to keep faith with a heritage building without sacrificing amenity.
Mid-sized traditional master bathroom in Sydney with a claw-foot tub, a corner shower, a two-piece toilet, black and white tile, ceramic tile, white walls, ceramic floors and a pedestal sink.
Mid-sized traditional master bathroom in Sydney with a claw-foot tub, a corner shower, a two-piece toilet, black and white tile, ceramic tile, white walls, ceramic floors and a pedestal sink.
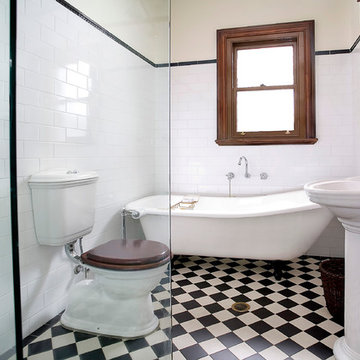
Victoriana bathroom in original portion of house, Patrick O'Carrigan
Photo of a traditional bathroom in Sydney with a freestanding tub, a pedestal sink, black and white tile and multi-coloured floor.
Photo of a traditional bathroom in Sydney with a freestanding tub, a pedestal sink, black and white tile and multi-coloured floor.
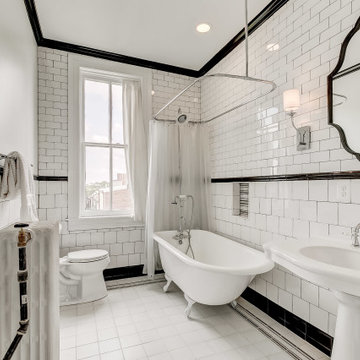
Photo of a transitional bathroom in Baltimore with a claw-foot tub, a shower/bathtub combo, black and white tile, subway tile, a pedestal sink, white floor, a shower curtain, a single vanity and a niche.
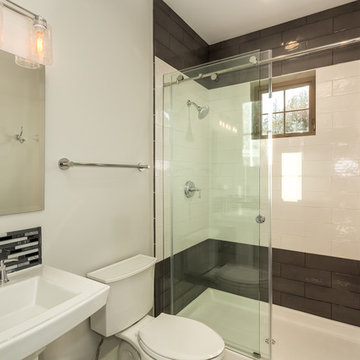
Photo of a mid-sized contemporary bathroom in Seattle with an alcove tub, an alcove shower, a two-piece toilet, black and white tile, subway tile, grey walls, a pedestal sink and a sliding shower screen.
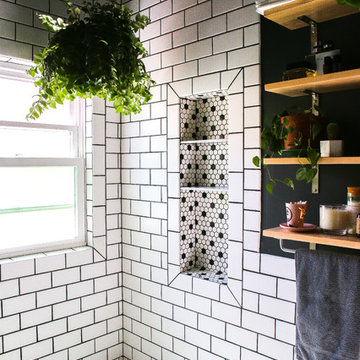
This black-and-white powder room is a contrast of old and new as well as a lesson in spending priorities. It features a refurbished pedestal sink with a painted black background all set off by inexpensive subway tile.
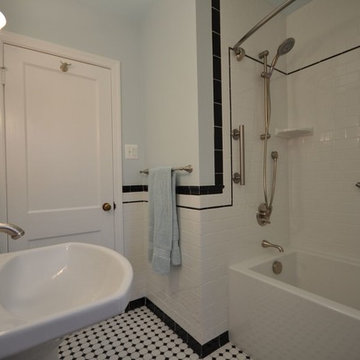
Design ideas for a mid-sized traditional 3/4 bathroom in DC Metro with an alcove tub, a shower/bathtub combo, a two-piece toilet, black and white tile, subway tile, blue walls, ceramic floors and a pedestal sink.
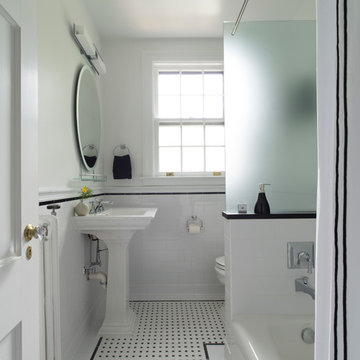
Michael K. Wilkinson
Though the footprint of the hall bath did not change, we did gut the entire room. The client had the idea of a classic black and white look for this bathroom. The designer added add interest with a thin black border on the white tile chair rail. The same thin border was also used on the floor to create a basket weave tile inset. A strip of Absolute Black granite tops off the white knee wall that separates the tub and toilet. Relocating plumbing is always a challenge in existing apartments. That is why we try to work with existing stacks and pipes. In this case, the new tub filler faucet was relocated 12-inches from the existing location and placed on the knee wall.
To accommodate the small footprint of the bathroom we used a 24-inch pedestal sink, round (not elongated) toilet and tub that is 4-feet 6-inches long (rather than a 5-foot standard tub. However, the new tub is 32-inches wide (the old one was narrower) which is more convenient for a shower tub.
A frosted glass panel was placed on the knee wall to give the owners privacy while taking a shower—as you can see the window is across from the tub. A new showerhead was reinstalled in place of the existing one. We used a special rod with a cap–in addition to its use as a curtain rod, it also acts as a support for the glass panel.
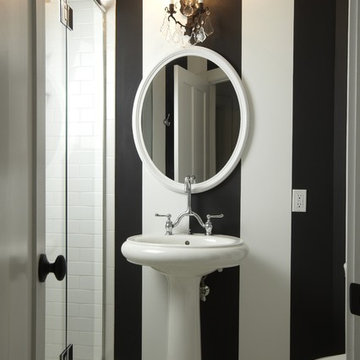
Design ideas for a traditional bathroom in Tampa with a pedestal sink, subway tile and black and white tile.
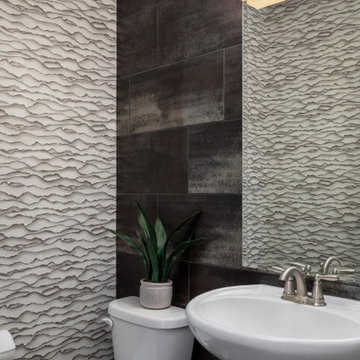
A powder bathroom is a great place to Go Bold! While it might seem counterintuitive, this larger, darker wall tile with fewer grout lines & reflective qualities, actually opened up this small space. The transition of movement & color, from paper to tile, was chosen with great care. Take a Seat!
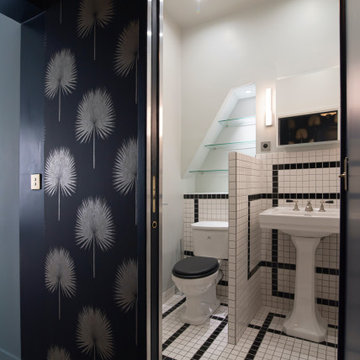
Inspiration for a mid-sized contemporary master bathroom in Paris with white cabinets, a corner shower, a one-piece toilet, black and white tile, porcelain tile, white walls, porcelain floors, a pedestal sink, tile benchtops, black floor, an open shower, white benchtops, a niche and a single vanity.
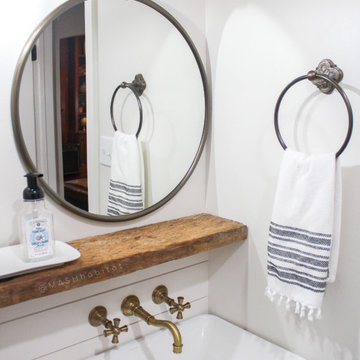
Design ideas for a small country 3/4 bathroom in Dallas with furniture-like cabinets, light wood cabinets, a one-piece toilet, black and white tile, white walls, ceramic floors, a pedestal sink, white floor and white benchtops.
Bathroom Design Ideas with Black and White Tile and a Pedestal Sink
1

