Bathroom Design Ideas with Black and White Tile and a Vessel Sink
Refine by:
Budget
Sort by:Popular Today
61 - 80 of 1,813 photos
Item 1 of 3
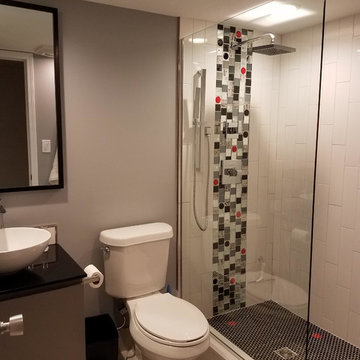
Our Red Dot tile design takes center stage i this modern bathroom.
Design ideas for a mid-sized modern master bathroom in Chicago with an open shower, a two-piece toilet, black and white tile, glass tile, grey walls and a vessel sink.
Design ideas for a mid-sized modern master bathroom in Chicago with an open shower, a two-piece toilet, black and white tile, glass tile, grey walls and a vessel sink.
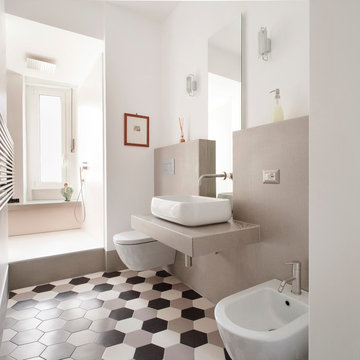
francesco conti
Large modern bathroom in Rome with black and white tile, an alcove shower, a vessel sink and beige walls.
Large modern bathroom in Rome with black and white tile, an alcove shower, a vessel sink and beige walls.

Design ideas for a small traditional master bathroom in Moscow with raised-panel cabinets, dark wood cabinets, an undermount tub, a one-piece toilet, white tile, black and white tile, black tile, subway tile, white walls, porcelain floors, a vessel sink, marble benchtops, white floor, white benchtops, a single vanity and a freestanding vanity.
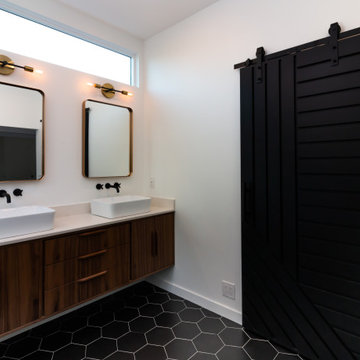
Photo of a midcentury bathroom in Orange County with flat-panel cabinets, brown cabinets, a freestanding tub, a corner shower, black and white tile, porcelain tile, white walls, porcelain floors, a vessel sink, engineered quartz benchtops, black floor, a hinged shower door, white benchtops, a shower seat, a double vanity and a floating vanity.
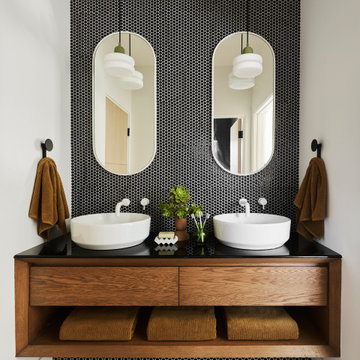
This is an example of a contemporary 3/4 bathroom in Orange County with flat-panel cabinets, medium wood cabinets, black and white tile, mosaic tile, a vessel sink, engineered quartz benchtops, black benchtops, a double vanity and a floating vanity.
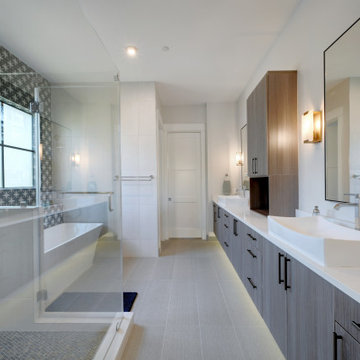
Design ideas for a contemporary master bathroom in Austin with flat-panel cabinets, medium wood cabinets, a freestanding tub, black and white tile, a vessel sink, grey floor, a hinged shower door, white benchtops, a shower seat, an enclosed toilet, a double vanity and a built-in vanity.
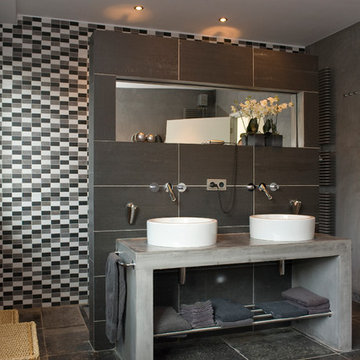
This is an example of an industrial master bathroom in Amsterdam with an open shower, black and white tile, gray tile, grey walls, a vessel sink and an open shower.
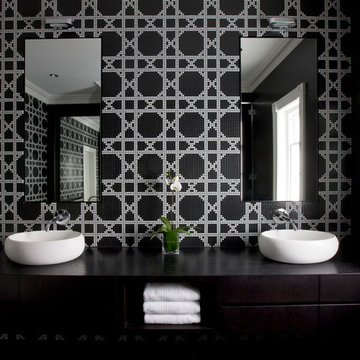
Jason Busch
Contemporary bathroom in Sydney with flat-panel cabinets, black cabinets, black and white tile, black walls and a vessel sink.
Contemporary bathroom in Sydney with flat-panel cabinets, black cabinets, black and white tile, black walls and a vessel sink.

This transformation started with a builder grade bathroom and was expanded into a sauna wet room. With cedar walls and ceiling and a custom cedar bench, the sauna heats the space for a relaxing dry heat experience. The goal of this space was to create a sauna in the secondary bathroom and be as efficient as possible with the space. This bathroom transformed from a standard secondary bathroom to a ergonomic spa without impacting the functionality of the bedroom.
This project was super fun, we were working inside of a guest bedroom, to create a functional, yet expansive bathroom. We started with a standard bathroom layout and by building out into the large guest bedroom that was used as an office, we were able to create enough square footage in the bathroom without detracting from the bedroom aesthetics or function. We worked with the client on her specific requests and put all of the materials into a 3D design to visualize the new space.
Houzz Write Up: https://www.houzz.com/magazine/bathroom-of-the-week-stylish-spa-retreat-with-a-real-sauna-stsetivw-vs~168139419
The layout of the bathroom needed to change to incorporate the larger wet room/sauna. By expanding the room slightly it gave us the needed space to relocate the toilet, the vanity and the entrance to the bathroom allowing for the wet room to have the full length of the new space.
This bathroom includes a cedar sauna room that is incorporated inside of the shower, the custom cedar bench follows the curvature of the room's new layout and a window was added to allow the natural sunlight to come in from the bedroom. The aromatic properties of the cedar are delightful whether it's being used with the dry sauna heat and also when the shower is steaming the space. In the shower are matching porcelain, marble-look tiles, with architectural texture on the shower walls contrasting with the warm, smooth cedar boards. Also, by increasing the depth of the toilet wall, we were able to create useful towel storage without detracting from the room significantly.
This entire project and client was a joy to work with.
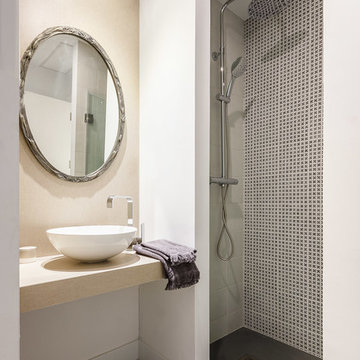
This is an example of a small contemporary 3/4 bathroom in Madrid with a vessel sink, multi-coloured floor, an open shower, an open shower, black and white tile and beige walls.
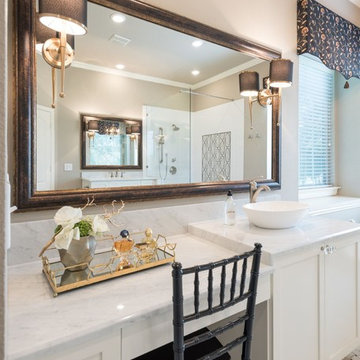
This master bathroom was once shouting with coral wallpaper, harsh gold accents and an over sized, unused tub. Our client wanted to escape to their master bathroom and feel as if they were in a spa atmosphere. We were able to show our client’s 3D concept renderings to communicate our overall master bathroom design. Using a marble curved basket weave mosaic tile on the floor with a black granite outline and Carrara baseboard, this stunning design began to take place. We selected a solid white, gloss tile for the shower walls so that our tile accent would be the shower focal point. The shower features a curbless entry, linear drain and seamless glass design for the most luxurious shower experience. Since our client had two beautiful chandeliers from her late mother’s home, we incorporated the fixtures into the lighting plan for a touch of sentimental glam. Custom designed vanity cabinets along with a vessel sink and waterfall edge countertop provided a useful yet beautiful accent to this bathroom. Stunning black sconces offer a softer lighting option that is incorporated with new can lights overhead. The finishing touch on this beautiful master bathroom is the custom designed valances above the windows that offer a sleek black accent with a subtle floral print.
This beautiful master bathroom was photographed by Michael Hunter Photography.
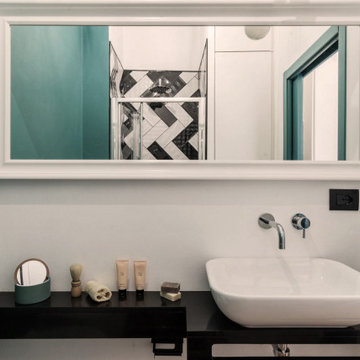
il grande specchio a tutta parete dona profondità, ampiezza e luminosità ad un piccolo bagno cieco
Design ideas for a small contemporary 3/4 bathroom in Milan with open cabinets, black cabinets, an alcove shower, a two-piece toilet, black and white tile, subway tile, green walls, vinyl floors, a vessel sink, engineered quartz benchtops, brown floor, a hinged shower door and black benchtops.
Design ideas for a small contemporary 3/4 bathroom in Milan with open cabinets, black cabinets, an alcove shower, a two-piece toilet, black and white tile, subway tile, green walls, vinyl floors, a vessel sink, engineered quartz benchtops, brown floor, a hinged shower door and black benchtops.
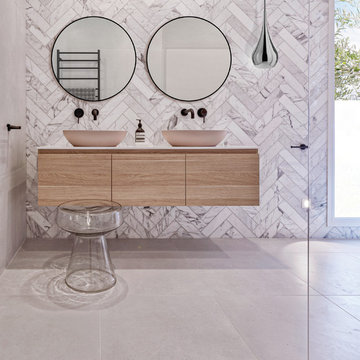
By blocking up the two windows on this wall allowed us to install a long window to light the bath area. The use of marble tiles laid in a herringbone pattern adds an interesting dimension to the vanity area. Pink basins on a slim white Corian bench top ties the vanity area to the pink hexagon feature wall.
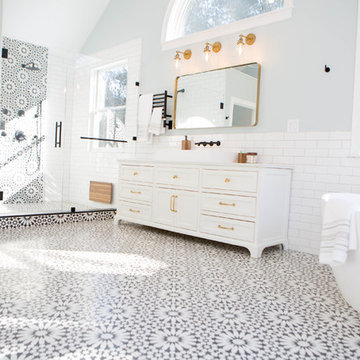
Unique black and white master suite with a vivid Moroccan influence.Bold Cement tiles used for the floor and shower accent give the room energy. Classic 3x9 subway tiles on the walls keep the space feeling light and airy. A mix media of matte black fixtures and satin brass hardware provided a hint of glamour. The clean aesthetic of the white vessel Sinks and freestanding tub balance the space.

This transformation started with a builder grade bathroom and was expanded into a sauna wet room. With cedar walls and ceiling and a custom cedar bench, the sauna heats the space for a relaxing dry heat experience. The goal of this space was to create a sauna in the secondary bathroom and be as efficient as possible with the space. This bathroom transformed from a standard secondary bathroom to a ergonomic spa without impacting the functionality of the bedroom.
This project was super fun, we were working inside of a guest bedroom, to create a functional, yet expansive bathroom. We started with a standard bathroom layout and by building out into the large guest bedroom that was used as an office, we were able to create enough square footage in the bathroom without detracting from the bedroom aesthetics or function. We worked with the client on her specific requests and put all of the materials into a 3D design to visualize the new space.
Houzz Write Up: https://www.houzz.com/magazine/bathroom-of-the-week-stylish-spa-retreat-with-a-real-sauna-stsetivw-vs~168139419
The layout of the bathroom needed to change to incorporate the larger wet room/sauna. By expanding the room slightly it gave us the needed space to relocate the toilet, the vanity and the entrance to the bathroom allowing for the wet room to have the full length of the new space.
This bathroom includes a cedar sauna room that is incorporated inside of the shower, the custom cedar bench follows the curvature of the room's new layout and a window was added to allow the natural sunlight to come in from the bedroom. The aromatic properties of the cedar are delightful whether it's being used with the dry sauna heat and also when the shower is steaming the space. In the shower are matching porcelain, marble-look tiles, with architectural texture on the shower walls contrasting with the warm, smooth cedar boards. Also, by increasing the depth of the toilet wall, we were able to create useful towel storage without detracting from the room significantly.
This entire project and client was a joy to work with.
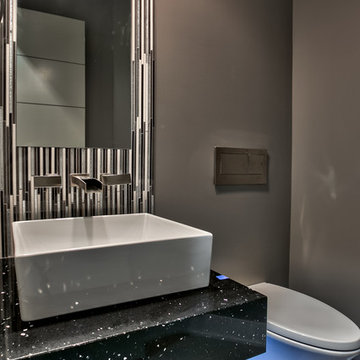
Amoura Productions
This is an example of a small modern powder room in Omaha with open cabinets, grey cabinets, a wall-mount toilet, black and white tile, glass tile, grey walls, porcelain floors, a vessel sink and solid surface benchtops.
This is an example of a small modern powder room in Omaha with open cabinets, grey cabinets, a wall-mount toilet, black and white tile, glass tile, grey walls, porcelain floors, a vessel sink and solid surface benchtops.
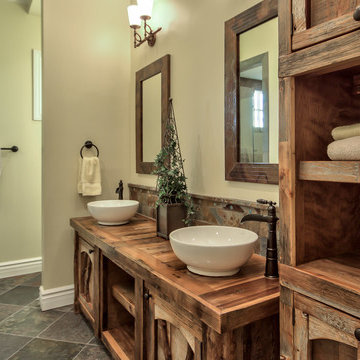
Design ideas for a country master bathroom in Phoenix with raised-panel cabinets, distressed cabinets, a corner shower, a two-piece toilet, black and white tile, ceramic tile, beige walls, ceramic floors, a vessel sink and solid surface benchtops.
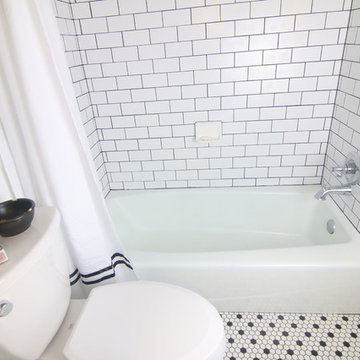
Build Well Construction
Photo of a mid-sized traditional 3/4 bathroom in Minneapolis with furniture-like cabinets, white cabinets, an alcove tub, a shower/bathtub combo, a two-piece toilet, black and white tile, ceramic tile, blue walls, mosaic tile floors, a vessel sink and wood benchtops.
Photo of a mid-sized traditional 3/4 bathroom in Minneapolis with furniture-like cabinets, white cabinets, an alcove tub, a shower/bathtub combo, a two-piece toilet, black and white tile, ceramic tile, blue walls, mosaic tile floors, a vessel sink and wood benchtops.
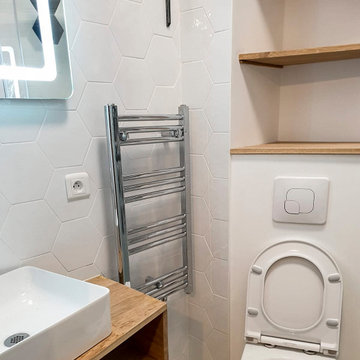
Projet situé dans le quartier de la Place de Clichy à Paris (18ème arrondissement).
La salle d’eau de 2m2 de cet appartement, à l’origine ouverte sur la chambre, a été totalement rénové et transformée.
La pièce a été recloisonnée pour intimiser les seuls toilettes de l’appartement. L’aménagement a été repensé pour optimiser l’espace et les rangements, et fluidifier la circulation.
Le travertin a été remplacé par un mix de carrelage hexagonal noir et blanc et d’un sol en béton ciré pour s’inscrire dans un style contemporain.
Cette salle de bain bénéficie désormais d’une grande douche (70x120 cm), d’un sèche-serviettes et d’un toilette suspendu.
Le meuble vasque a été réalisé sur mesure pour s’adapter à la forme de la pièce.
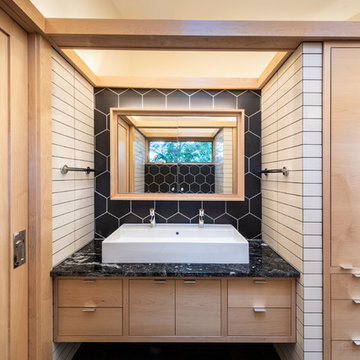
Sanjay Jani
This is an example of a mid-sized modern master bathroom in Cedar Rapids with flat-panel cabinets, light wood cabinets, a drop-in tub, an alcove shower, a one-piece toilet, black and white tile, ceramic tile, white walls, ceramic floors, a vessel sink, granite benchtops, black floor, an open shower and black benchtops.
This is an example of a mid-sized modern master bathroom in Cedar Rapids with flat-panel cabinets, light wood cabinets, a drop-in tub, an alcove shower, a one-piece toilet, black and white tile, ceramic tile, white walls, ceramic floors, a vessel sink, granite benchtops, black floor, an open shower and black benchtops.
Bathroom Design Ideas with Black and White Tile and a Vessel Sink
4

