Bathroom Design Ideas with Grey Cabinets and Black and White Tile
Refine by:
Budget
Sort by:Popular Today
1 - 20 of 1,201 photos
Item 1 of 3
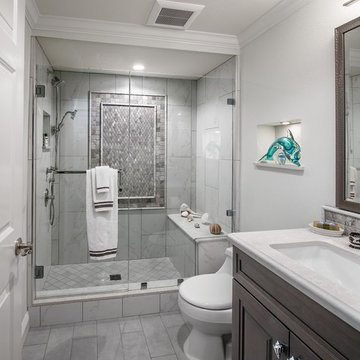
A fresh new look to a small powder bath. Our client wanted her glass dolphin to be highlighted in the room. Changing the plumbing wall was necessary to eliminate the sliding shower door.

This transformation started with a builder grade bathroom and was expanded into a sauna wet room. With cedar walls and ceiling and a custom cedar bench, the sauna heats the space for a relaxing dry heat experience. The goal of this space was to create a sauna in the secondary bathroom and be as efficient as possible with the space. This bathroom transformed from a standard secondary bathroom to a ergonomic spa without impacting the functionality of the bedroom.
This project was super fun, we were working inside of a guest bedroom, to create a functional, yet expansive bathroom. We started with a standard bathroom layout and by building out into the large guest bedroom that was used as an office, we were able to create enough square footage in the bathroom without detracting from the bedroom aesthetics or function. We worked with the client on her specific requests and put all of the materials into a 3D design to visualize the new space.
Houzz Write Up: https://www.houzz.com/magazine/bathroom-of-the-week-stylish-spa-retreat-with-a-real-sauna-stsetivw-vs~168139419
The layout of the bathroom needed to change to incorporate the larger wet room/sauna. By expanding the room slightly it gave us the needed space to relocate the toilet, the vanity and the entrance to the bathroom allowing for the wet room to have the full length of the new space.
This bathroom includes a cedar sauna room that is incorporated inside of the shower, the custom cedar bench follows the curvature of the room's new layout and a window was added to allow the natural sunlight to come in from the bedroom. The aromatic properties of the cedar are delightful whether it's being used with the dry sauna heat and also when the shower is steaming the space. In the shower are matching porcelain, marble-look tiles, with architectural texture on the shower walls contrasting with the warm, smooth cedar boards. Also, by increasing the depth of the toilet wall, we were able to create useful towel storage without detracting from the room significantly.
This entire project and client was a joy to work with.
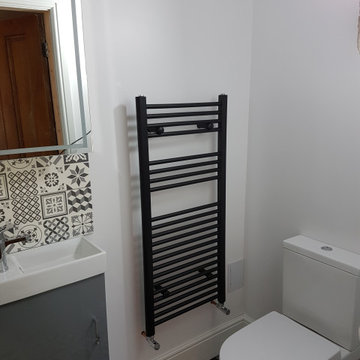
Small contemporary powder room in Cheshire with grey cabinets, a one-piece toilet, black and white tile, ceramic tile, white walls, cement tiles, a wall-mount sink, multi-coloured floor and a floating vanity.

$15,000- $25,000
Photo of a small contemporary bathroom in Columbus with flat-panel cabinets, grey cabinets, a shower/bathtub combo, a one-piece toilet, black and white tile, ceramic tile, grey walls, medium hardwood floors, granite benchtops, brown floor, a shower curtain, beige benchtops, a single vanity and a freestanding vanity.
Photo of a small contemporary bathroom in Columbus with flat-panel cabinets, grey cabinets, a shower/bathtub combo, a one-piece toilet, black and white tile, ceramic tile, grey walls, medium hardwood floors, granite benchtops, brown floor, a shower curtain, beige benchtops, a single vanity and a freestanding vanity.
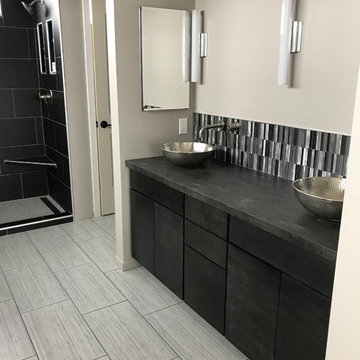
Mid Continent cabinetry- flat panel, maple with charcoal stain. Using Wilson arts Brushed Steel laminate with stainless steel vessel sinks. glass and metal mosaic tile to finish the backsplash.
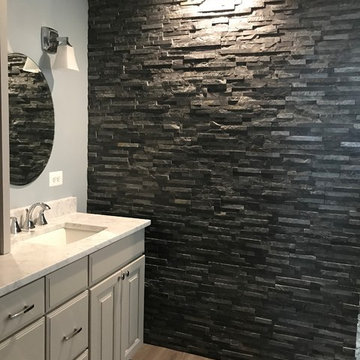
This striking ledger wall adds a dramatic effect to a completely redesigned Master Bath...behind that amazing wall is a bright marble shower. with a river rock floor.
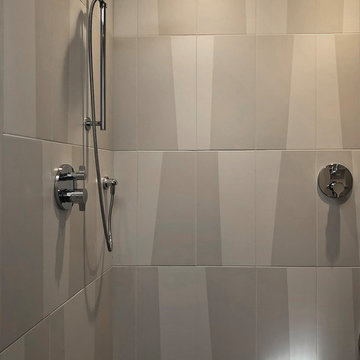
The owners didn’t want plain Jane. We changed the layout, moved walls, added a skylight and changed everything . This small space needed a broad visual footprint to feel open. everything was raised off the floor.; wall hung toilet, and cabinetry, even a floating seat in the shower. Mix of materials, glass front vanity, integrated glass counter top, stone tile and porcelain tiles. All give tit a modern sleek look. The sconces look like rock crystals next to the recessed medicine cabinet. The shower has a curbless entry and is generous in size and comfort with a folding bench and handy niche.
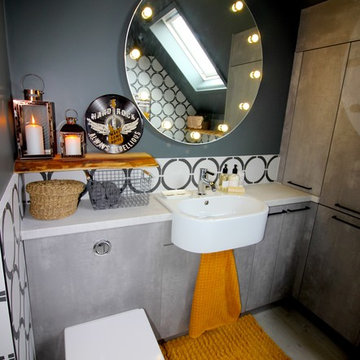
This vibrant modern bathroom features vivid black and white retro tiles, complimented by the rooms design of cool grey walls and units, copper detailing and mustard yellow accessories. There is a luxurious open shower with a circular side sliding door maximising the space. A fitted basin with bespoke curved top and fun pop star feature mirror. One of the most functional elements of this bathroom is the hidden washer and dryer area and bespoke grey fitted units, which give ample storage, whilst remaining super stylish.
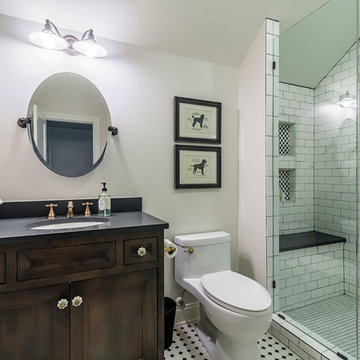
Rolfe Hokanson
This is an example of a mid-sized transitional 3/4 bathroom in Chicago with recessed-panel cabinets, grey cabinets, an alcove tub, black and white tile, ceramic tile, white walls, ceramic floors, an undermount sink, granite benchtops and an open shower.
This is an example of a mid-sized transitional 3/4 bathroom in Chicago with recessed-panel cabinets, grey cabinets, an alcove tub, black and white tile, ceramic tile, white walls, ceramic floors, an undermount sink, granite benchtops and an open shower.
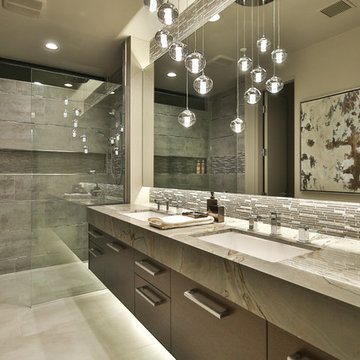
Trent Teigan
Photo of a mid-sized modern master bathroom in Los Angeles with flat-panel cabinets, grey cabinets, an alcove shower, black and white tile, matchstick tile, beige walls, marble floors, an undermount sink, marble benchtops, white floor and a hinged shower door.
Photo of a mid-sized modern master bathroom in Los Angeles with flat-panel cabinets, grey cabinets, an alcove shower, black and white tile, matchstick tile, beige walls, marble floors, an undermount sink, marble benchtops, white floor and a hinged shower door.
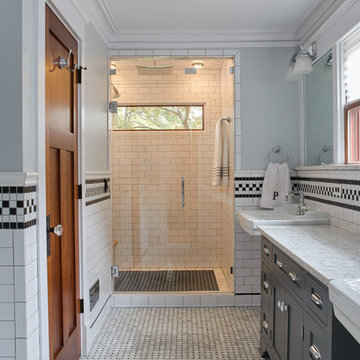
Pond House Master bath with double pedestal sinks and mosaic tile
Gridley Graves
Inspiration for a large arts and crafts master bathroom in Atlanta with furniture-like cabinets, grey cabinets, an alcove shower, black and white tile, subway tile, grey walls, porcelain floors, a pedestal sink, marble benchtops, multi-coloured floor, a hinged shower door, multi-coloured benchtops, a shower seat, a double vanity and a freestanding vanity.
Inspiration for a large arts and crafts master bathroom in Atlanta with furniture-like cabinets, grey cabinets, an alcove shower, black and white tile, subway tile, grey walls, porcelain floors, a pedestal sink, marble benchtops, multi-coloured floor, a hinged shower door, multi-coloured benchtops, a shower seat, a double vanity and a freestanding vanity.
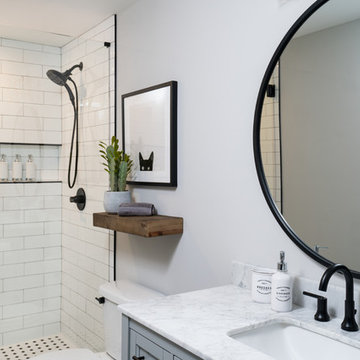
Ilya Zobanov
This is an example of a modern 3/4 bathroom with shaker cabinets, grey cabinets, an alcove shower, black and white tile, porcelain tile, an undermount sink, engineered quartz benchtops, a hinged shower door and white benchtops.
This is an example of a modern 3/4 bathroom with shaker cabinets, grey cabinets, an alcove shower, black and white tile, porcelain tile, an undermount sink, engineered quartz benchtops, a hinged shower door and white benchtops.
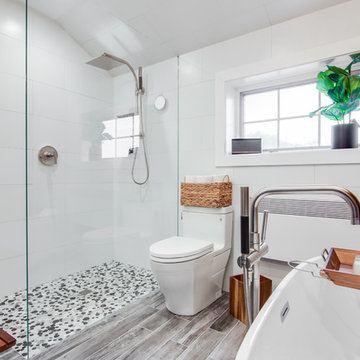
This is an example of a mid-sized contemporary master bathroom in New York with recessed-panel cabinets, grey cabinets, a freestanding tub, a curbless shower, a one-piece toilet, black and white tile, ceramic tile, grey walls, ceramic floors, an undermount sink, granite benchtops and an open shower.
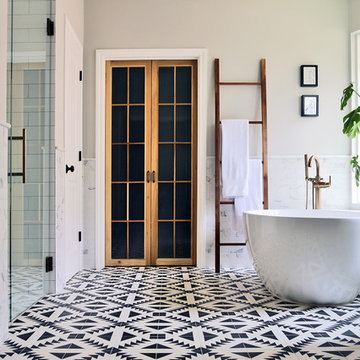
Photo of a mid-sized midcentury master bathroom in Other with flat-panel cabinets, grey cabinets, a freestanding tub, an alcove shower, black and white tile, subway tile, white walls, mosaic tile floors, an undermount sink, quartzite benchtops, white floor, a hinged shower door, white benchtops, a niche, a single vanity and a built-in vanity.
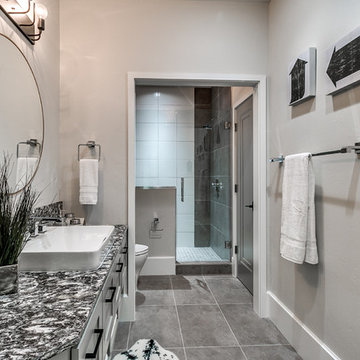
This is an example of a mid-sized transitional 3/4 bathroom in Oklahoma City with shaker cabinets, grey cabinets, an alcove shower, a one-piece toilet, black and white tile, porcelain tile, grey walls, porcelain floors, a vessel sink, marble benchtops, grey floor and a hinged shower door.
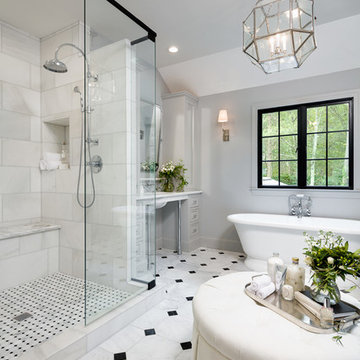
Large traditional master bathroom in Other with a freestanding tub, marble floors, an undermount sink, marble benchtops, open cabinets, grey cabinets, a double shower, a one-piece toilet, black and white tile, stone tile and grey walls.

clean and fresh bathroom
Photo of a mid-sized modern kids bathroom in Los Angeles with shaker cabinets, grey cabinets, a corner tub, a corner shower, a one-piece toilet, black and white tile, ceramic tile, white walls, ceramic floors, an integrated sink, engineered quartz benchtops, black floor, a sliding shower screen, white benchtops, a shower seat, a double vanity, a built-in vanity and planked wall panelling.
Photo of a mid-sized modern kids bathroom in Los Angeles with shaker cabinets, grey cabinets, a corner tub, a corner shower, a one-piece toilet, black and white tile, ceramic tile, white walls, ceramic floors, an integrated sink, engineered quartz benchtops, black floor, a sliding shower screen, white benchtops, a shower seat, a double vanity, a built-in vanity and planked wall panelling.

Inspiration for a transitional wet room bathroom in Vancouver with recessed-panel cabinets, grey cabinets, a freestanding tub, black and white tile, white walls, an undermount sink, beige floor, white benchtops, a niche, a double vanity and a freestanding vanity.
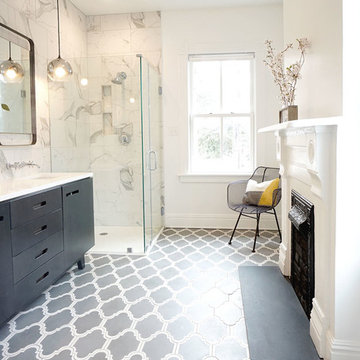
Inspiration for a small modern master bathroom in Richmond with flat-panel cabinets, grey cabinets, a corner shower, a two-piece toilet, black and white tile, porcelain tile, white walls, cement tiles, an undermount sink, engineered quartz benchtops, grey floor, a hinged shower door and white benchtops.
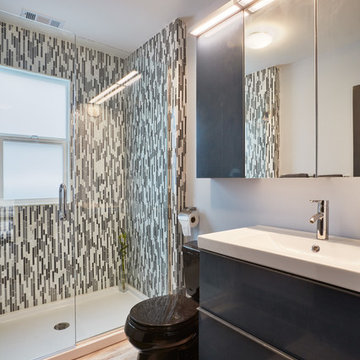
This is an example of a mid-sized contemporary 3/4 bathroom in Kansas City with flat-panel cabinets, grey cabinets, an alcove shower, a two-piece toilet, black tile, black and white tile, gray tile, white tile, matchstick tile, grey walls, laminate floors, an integrated sink, solid surface benchtops, beige floor and a hinged shower door.
Bathroom Design Ideas with Grey Cabinets and Black and White Tile
1

