Bathroom Design Ideas with Grey Cabinets and Black and White Tile
Refine by:
Budget
Sort by:Popular Today
61 - 80 of 1,215 photos
Item 1 of 3
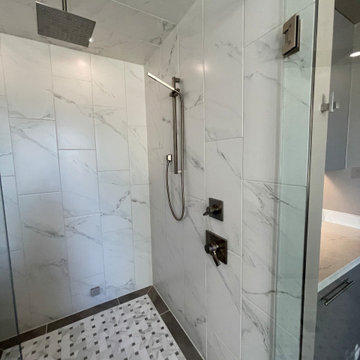
Inspiration for a large contemporary master wet room bathroom in Phoenix with flat-panel cabinets, grey cabinets, a freestanding tub, a two-piece toilet, black and white tile, porcelain tile, grey walls, porcelain floors, an undermount sink, engineered quartz benchtops, grey floor, a hinged shower door, white benchtops, a niche, a double vanity, a built-in vanity and decorative wall panelling.
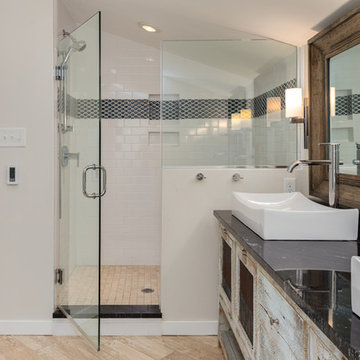
Rustic, contemporary, natural, clean....this bathroom has it all. The 8 foot rustic vanity cabinet was made out of reclaimed wood from a barn in Pennsylvania. A nice touch from the manufacturer was that when we first opened the middle drawer, there was a picture of the barn from where the wood was taken. Modifications to the legs allowed for surface mounted vessel sinks for the customers. We also angled the side wall to allow for the installation of a freestanding tub. To top it all off, we installed radiant heated floors to keep the space toasty warm in the cold winter months. It truly became a retreat for our clients.

Design ideas for a large country master bathroom in Milwaukee with flat-panel cabinets, grey cabinets, a corner shower, a one-piece toilet, black and white tile, wood-look tile, grey walls, an undermount sink, quartzite benchtops, beige floor, a hinged shower door, beige benchtops, a niche, a double vanity, a built-in vanity, vaulted and planked wall panelling.
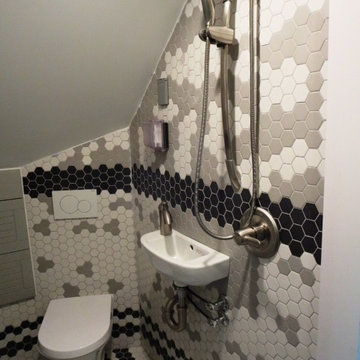
This 3x5' bathroom replaced a stairway to the basement (yes they get in from another way now). The shower is 36x36", the sink is 10x6", the toilet is wall hung, it has a niche between studs and has a 12x24" water proof cabinet.
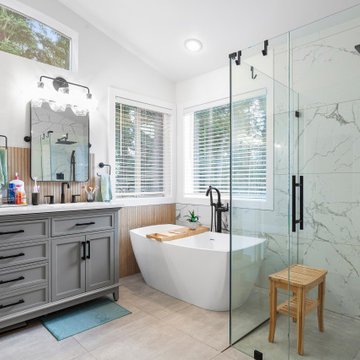
The luxurious bathroom space features a double vanity set against 24x24 porcelain wall tiles, a freestanding bathtub, and a large window offering a view of greenery, marrying the indoors with the outdoors.
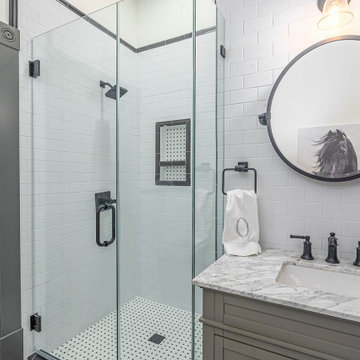
This lower level full bath is simple yet beautiful. The tile work, design and height mimic the Victorian styles, but have the freshness of today.
Design ideas for a mid-sized traditional bathroom in Other with grey cabinets, a two-piece toilet, black and white tile, ceramic tile, white walls, ceramic floors, an undermount sink, marble benchtops, white floor, a hinged shower door, grey benchtops, a niche, a single vanity and a freestanding vanity.
Design ideas for a mid-sized traditional bathroom in Other with grey cabinets, a two-piece toilet, black and white tile, ceramic tile, white walls, ceramic floors, an undermount sink, marble benchtops, white floor, a hinged shower door, grey benchtops, a niche, a single vanity and a freestanding vanity.
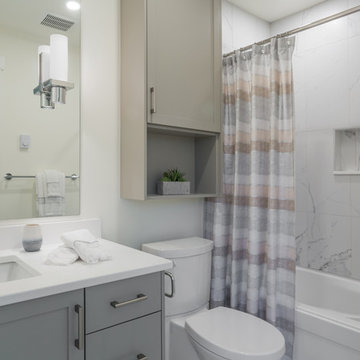
Inspiration for a small transitional master bathroom in Vancouver with shaker cabinets, grey cabinets, an alcove tub, a one-piece toilet, black and white tile, porcelain tile, white walls, porcelain floors, a wall-mount sink, engineered quartz benchtops and white floor.
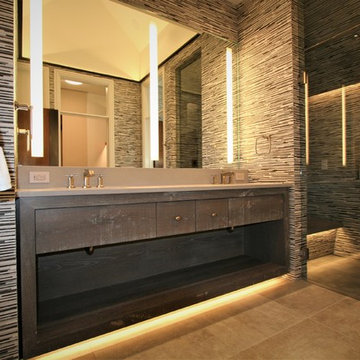
Mid-sized contemporary master bathroom in Other with open cabinets, grey cabinets, a freestanding tub, a curbless shower, black and white tile, an undermount sink, concrete benchtops, a hinged shower door, matchstick tile, brown walls and brown floor.
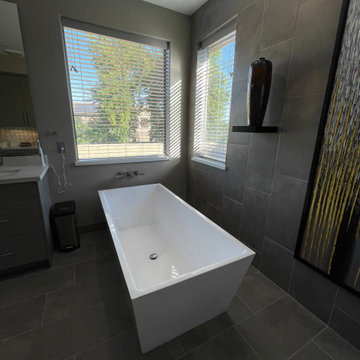
This is an example of a large contemporary master wet room bathroom in Phoenix with flat-panel cabinets, grey cabinets, a freestanding tub, a two-piece toilet, black and white tile, porcelain tile, grey walls, porcelain floors, an undermount sink, engineered quartz benchtops, grey floor, a hinged shower door, white benchtops, a niche, a double vanity, a built-in vanity and decorative wall panelling.
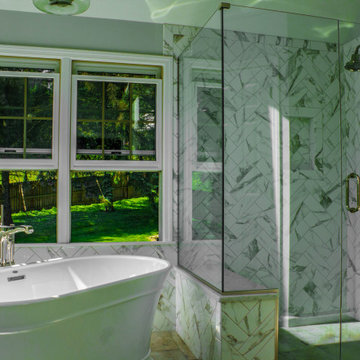
Old dated blue bathroom to bright modern marble look oasis.
Design ideas for a large modern master bathroom in Other with shaker cabinets, grey cabinets, a freestanding tub, a corner shower, a two-piece toilet, black and white tile, porcelain tile, grey walls, porcelain floors, an undermount sink, engineered quartz benchtops, grey floor, a hinged shower door, grey benchtops, a shower seat, a double vanity, a built-in vanity and vaulted.
Design ideas for a large modern master bathroom in Other with shaker cabinets, grey cabinets, a freestanding tub, a corner shower, a two-piece toilet, black and white tile, porcelain tile, grey walls, porcelain floors, an undermount sink, engineered quartz benchtops, grey floor, a hinged shower door, grey benchtops, a shower seat, a double vanity, a built-in vanity and vaulted.
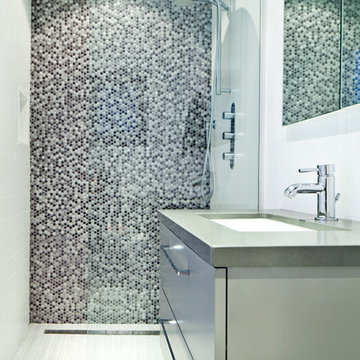
meghan hall photography
Design ideas for a small modern 3/4 bathroom in Toronto with flat-panel cabinets, grey cabinets, a curbless shower, black tile, black and white tile, gray tile, white tile, mosaic tile, white walls, ceramic floors, an undermount sink and zinc benchtops.
Design ideas for a small modern 3/4 bathroom in Toronto with flat-panel cabinets, grey cabinets, a curbless shower, black tile, black and white tile, gray tile, white tile, mosaic tile, white walls, ceramic floors, an undermount sink and zinc benchtops.
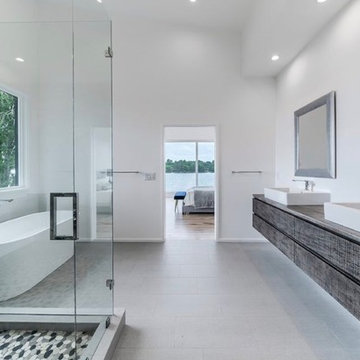
Inspiration for a large modern master bathroom in Charlotte with flat-panel cabinets, grey cabinets, a freestanding tub, a corner shower, a one-piece toilet, black and white tile, ceramic tile, white walls, ceramic floors, a drop-in sink, concrete benchtops, grey floor, a hinged shower door and multi-coloured benchtops.
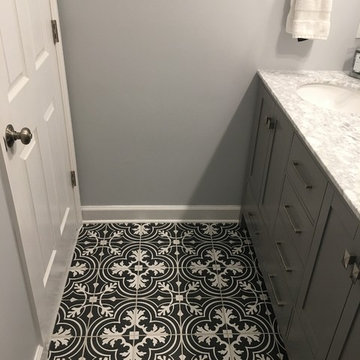
Photo of a mid-sized traditional 3/4 bathroom in Nashville with beaded inset cabinets, grey cabinets, an alcove tub, a shower/bathtub combo, black and white tile, ceramic tile, grey walls, ceramic floors, an undermount sink, marble benchtops, black floor and a shower curtain.
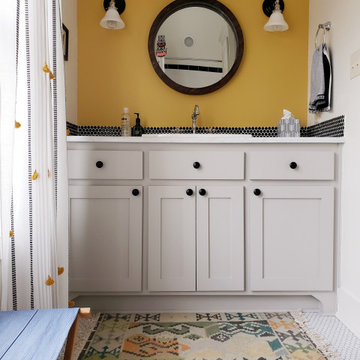
Photo by: Melanie Siegel
Design ideas for a small eclectic master bathroom in Little Rock with shaker cabinets, white walls, a drop-in sink, white benchtops, grey cabinets, an alcove tub, an alcove shower, black and white tile, ceramic tile, porcelain floors, marble benchtops, white floor, a single vanity and a built-in vanity.
Design ideas for a small eclectic master bathroom in Little Rock with shaker cabinets, white walls, a drop-in sink, white benchtops, grey cabinets, an alcove tub, an alcove shower, black and white tile, ceramic tile, porcelain floors, marble benchtops, white floor, a single vanity and a built-in vanity.
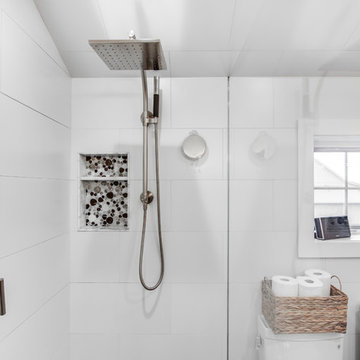
Photo of a mid-sized industrial master bathroom in New York with recessed-panel cabinets, grey cabinets, a freestanding tub, a curbless shower, a one-piece toilet, black and white tile, ceramic tile, grey walls, ceramic floors, an undermount sink and granite benchtops.
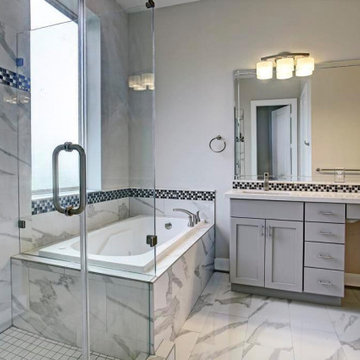
Well finished Primary bath with Glass surround shower and over size tub.
This is an example of a large modern master bathroom in Houston with shaker cabinets, grey cabinets, a drop-in tub, a curbless shower, a one-piece toilet, black and white tile, marble, an undermount sink, quartzite benchtops, a hinged shower door, white benchtops, a double vanity and a built-in vanity.
This is an example of a large modern master bathroom in Houston with shaker cabinets, grey cabinets, a drop-in tub, a curbless shower, a one-piece toilet, black and white tile, marble, an undermount sink, quartzite benchtops, a hinged shower door, white benchtops, a double vanity and a built-in vanity.
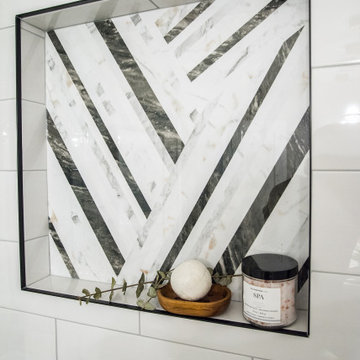
Both the main bathroom and the en suite were out-dated and in need of a serious overhaul. Inspiration for the design of the bathrooms came from the 24x24" Marble Attache Lavish Tile. Using high contrast black and white accents these bathrooms are simple and elegant.
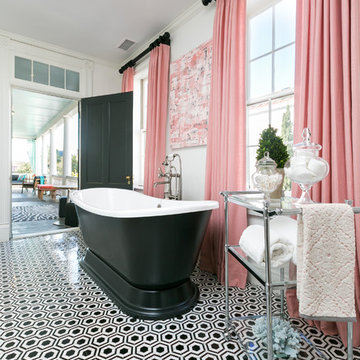
Patrick Brickman
Inspiration for a large traditional master bathroom in Charleston with shaker cabinets, grey cabinets, a freestanding tub, black and white tile, mosaic tile, white walls, marble floors and an undermount sink.
Inspiration for a large traditional master bathroom in Charleston with shaker cabinets, grey cabinets, a freestanding tub, black and white tile, mosaic tile, white walls, marble floors and an undermount sink.
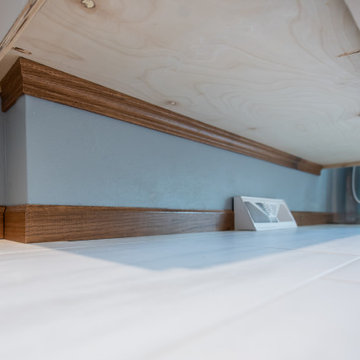
Our design and production team put their expertise together to create an ideal custom floating vanity. One small caveat to this concept was the fact that the original plumbing pipes came through the floor of the cabinet. If the vanity was now going to be a floating vanity, those pipes would be visible. Again, we came up with another solution, to build a small wall around the plumbing pipes.
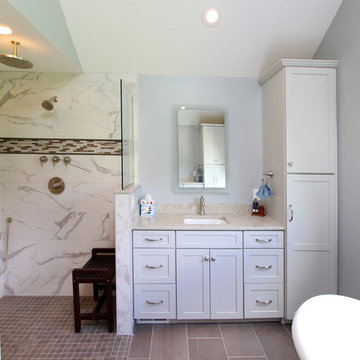
In this nautical themed bathroom, Waypoint Living Spaces 410F door style in Painted Harbor accented with Amerock’s Revitalize knobs and pulls in satin nickel was installed. Cambria Darlington Quartz was installed on the countertops. In the shower, Calacatta VI 12 x 24 tile for the walls and Jeffery Court accent brick pattern with linear bar top and bottom for the accent. Kohler white Caxton sink, Free Standing Tub, Moen Wynford Faucets, towel ring, hand shower with slide bar, rob hook in brushed nickel. Two Grace LED lights hung above the vanities. Warmly Yours Heated Floor.
Bathroom Design Ideas with Grey Cabinets and Black and White Tile
4

