Bathroom Design Ideas with Grey Cabinets and Black and White Tile
Refine by:
Budget
Sort by:Popular Today
121 - 140 of 1,215 photos
Item 1 of 3
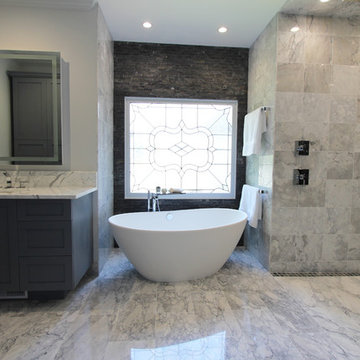
Marble bathroom with Statuary tops, electric mirrors, mti freestanding bath tub, push to open hardware, axor freestanding tub filler, showerhaven rain head, axor shower fixtures, frameless glass panel, frameless glass water closet door, frameless glass entrance door. Original layout was not optimal. Atlanta bathroom.
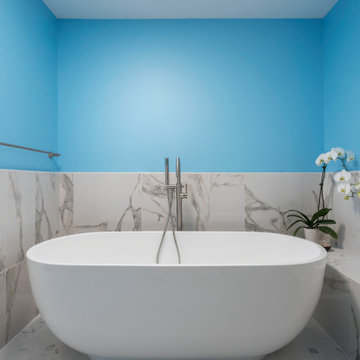
Freestanding tub and built in bench
Inspiration for a large transitional master bathroom in Los Angeles with shaker cabinets, grey cabinets, a freestanding tub, a curbless shower, a two-piece toilet, black and white tile, ceramic tile, blue walls, ceramic floors, an undermount sink, engineered quartz benchtops, white floor, an open shower, white benchtops, a shower seat, a double vanity and a built-in vanity.
Inspiration for a large transitional master bathroom in Los Angeles with shaker cabinets, grey cabinets, a freestanding tub, a curbless shower, a two-piece toilet, black and white tile, ceramic tile, blue walls, ceramic floors, an undermount sink, engineered quartz benchtops, white floor, an open shower, white benchtops, a shower seat, a double vanity and a built-in vanity.
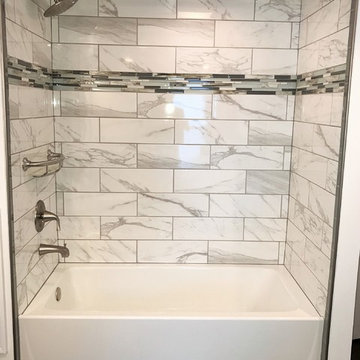
Our clients waited 30 years for a bathroom makeover! We gave it our all and we love the results. This is the standup shower with marble subway tile and glass tile accents.
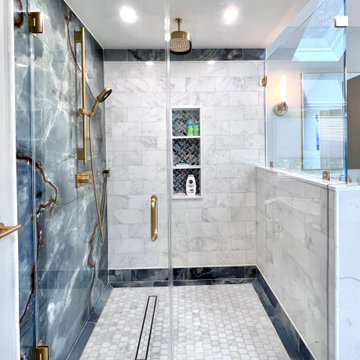
Our new finished bathroom project looks amazing! This bathroom symbolizes the perfect line where transitional and modern meets. The satin brass fixtures like faucets, shower set and bathroom vanity sconces, matches perfectly with the solid wood custom gray bathroom vanity. All aspects of this bathroom from porcelain tiles to countertop was hand-picked by our professional designer to match our customer's luxurious taste.
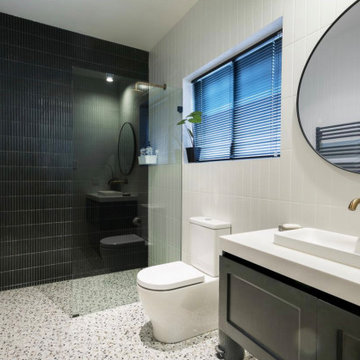
Photo of a mid-sized modern 3/4 bathroom in Sydney with shaker cabinets, grey cabinets, an open shower, a one-piece toilet, black and white tile, ceramic tile, white walls, limestone floors, engineered quartz benchtops, multi-coloured floor, an open shower, white benchtops, a single vanity and a floating vanity.
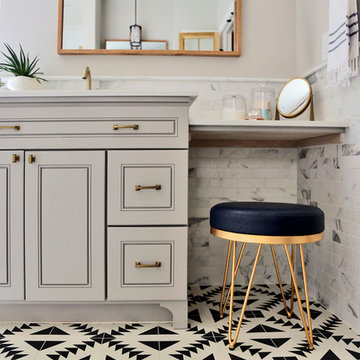
Photo of a mid-sized contemporary master bathroom in Other with flat-panel cabinets, grey cabinets, an alcove shower, black and white tile, subway tile, white walls, mosaic tile floors, an undermount sink, marble benchtops, white floor, a hinged shower door, white benchtops, a niche, a single vanity and a built-in vanity.
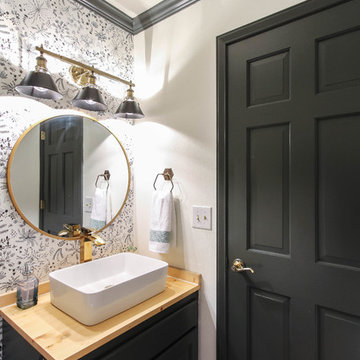
DIY:
Freshly painted walls, trim and vanity
New wood counter top with vessel sink and gold faucet
Brass/black vanity light
Brass round mirror
Black and white wallpaper
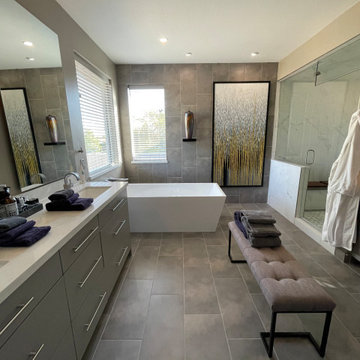
Design ideas for a large contemporary master wet room bathroom in Phoenix with flat-panel cabinets, grey cabinets, a freestanding tub, a two-piece toilet, black and white tile, porcelain tile, grey walls, porcelain floors, an undermount sink, engineered quartz benchtops, grey floor, a hinged shower door, white benchtops, a niche, a double vanity, a built-in vanity and decorative wall panelling.
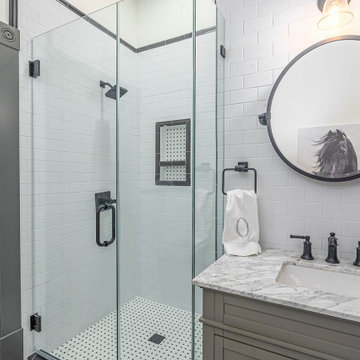
This lower level full bath is simple yet beautiful. The tile work, design and height mimic the Victorian styles, but have the freshness of today.
Design ideas for a mid-sized traditional bathroom in Other with grey cabinets, a two-piece toilet, black and white tile, ceramic tile, white walls, ceramic floors, an undermount sink, marble benchtops, white floor, a hinged shower door, grey benchtops, a niche, a single vanity and a freestanding vanity.
Design ideas for a mid-sized traditional bathroom in Other with grey cabinets, a two-piece toilet, black and white tile, ceramic tile, white walls, ceramic floors, an undermount sink, marble benchtops, white floor, a hinged shower door, grey benchtops, a niche, a single vanity and a freestanding vanity.
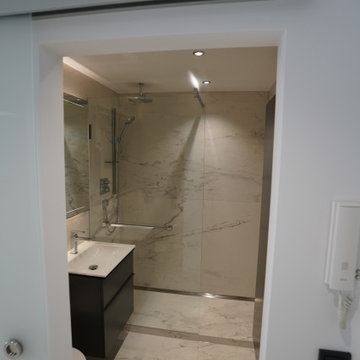
Photo of a mid-sized contemporary 3/4 bathroom in Munich with flat-panel cabinets, grey cabinets, a corner shower, a wall-mount toilet, black and white tile, stone tile, white walls, a wall-mount sink, white floor, an open shower, white benchtops, a single vanity and a floating vanity.
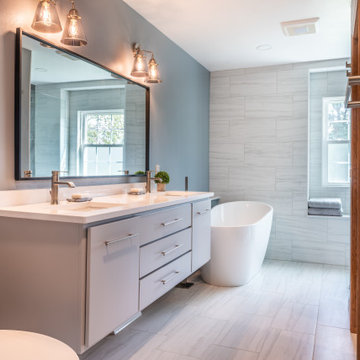
These young clients, Jeff and Selina, came to us with a desire to completely redesign their master bathroom. They wanted a space that was a clean, modern design.
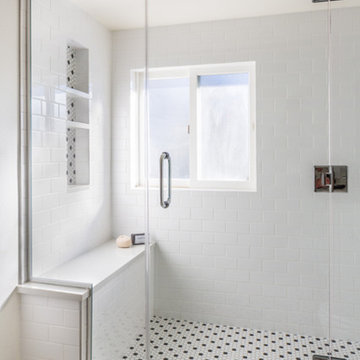
Design ideas for a large arts and crafts kids bathroom in Denver with recessed-panel cabinets, grey cabinets, an alcove shower, a one-piece toilet, black and white tile, porcelain tile, grey walls, ceramic floors, an undermount sink, quartzite benchtops, multi-coloured floor and a hinged shower door.
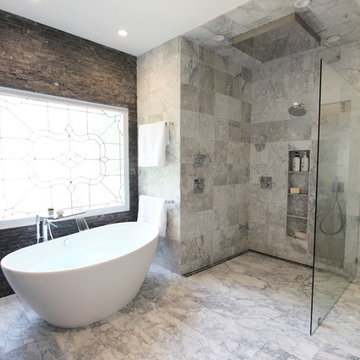
Marble bathroom with Statuary tops, electric mirrors, mti freestanding bath tub, push to open hardware, axor freestanding tub filler, showerhaven rain head, axor shower fixtures, frameless glass panel, frameless glass water closet door, frameless glass entrance door. Original layout was not optimal. Atlanta bathroom.
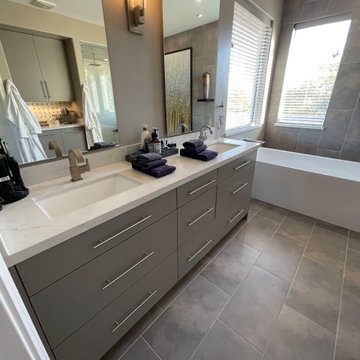
Photo of a large contemporary master wet room bathroom in Phoenix with flat-panel cabinets, grey cabinets, a freestanding tub, a two-piece toilet, black and white tile, porcelain tile, grey walls, porcelain floors, an undermount sink, engineered quartz benchtops, grey floor, a hinged shower door, white benchtops, a niche, a double vanity, a built-in vanity and decorative wall panelling.
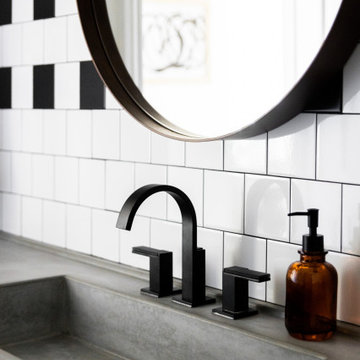
Design ideas for a scandinavian bathroom in Phoenix with grey cabinets, black and white tile, an integrated sink, concrete benchtops, grey benchtops, a single vanity and a floating vanity.
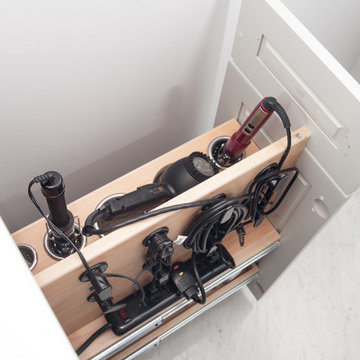
Another Shot of Vanity Valet
Mid-sized transitional master bathroom in Other with raised-panel cabinets, grey cabinets, an alcove shower, a two-piece toilet, black and white tile, stone slab, blue walls, marble floors, an integrated sink, solid surface benchtops, white floor, a sliding shower screen and white benchtops.
Mid-sized transitional master bathroom in Other with raised-panel cabinets, grey cabinets, an alcove shower, a two-piece toilet, black and white tile, stone slab, blue walls, marble floors, an integrated sink, solid surface benchtops, white floor, a sliding shower screen and white benchtops.
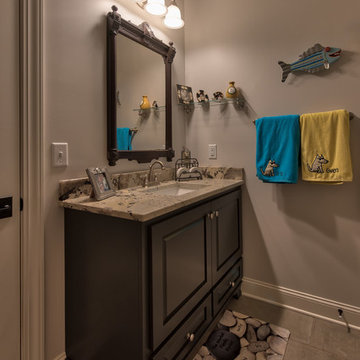
Photo of a mid-sized transitional kids bathroom in Other with flat-panel cabinets, grey cabinets, an alcove tub, a two-piece toilet, black and white tile, grey walls, ceramic floors, an undermount sink, quartzite benchtops and grey floor.

This ensuite bathroom boasts a subtle black, grey, and white palette that lines the two rooms. Faucets, accessories, and shower fixtures are from Kohler's Purist collection in Satin Nickel. The commode, also from Kohler, is a One-Piece from the San Souci collection, making it easy to keep clean. All tile was sourced through our local Renaissance Tile dealer. Asian Statuary marble lines the floors, wall wainscot, and shower. Black honed marble 3x6 tiles create a border on the floor around the space while a 1x2 brick mosaic tops wainscot tile along the walls. The mosaic is also used on the shower floor. In the shower, there is an accented wall created from Venetian Waterjet mosaic with Hudson White and Black Honed material. A clear glass shower entry with brushed nickel clamps and hardware lets you see the design without sacrifice.
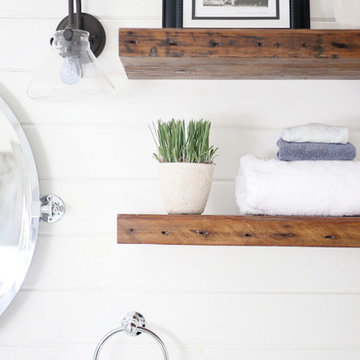
Timber and Beam Solutions reclaimed wood shelves
Remodel design by Dixie Moseley, Joie de Vie Interiors
Cabinet by Jo Rose Fine Cabinetry
Photography by Sarah Baker
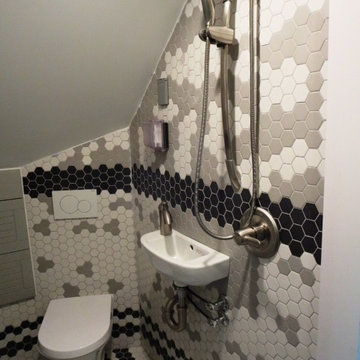
This 3x5' bathroom replaced a stairway to the basement (yes they get in from another way now). The shower is 36x36", the sink is 10x6", the toilet is wall hung, it has a niche between studs and has a 12x24" water proof cabinet.
Bathroom Design Ideas with Grey Cabinets and Black and White Tile
7

