Bathroom Design Ideas with Black and White Tile
Refine by:
Budget
Sort by:Popular Today
81 - 100 of 1,316 photos
Item 1 of 3
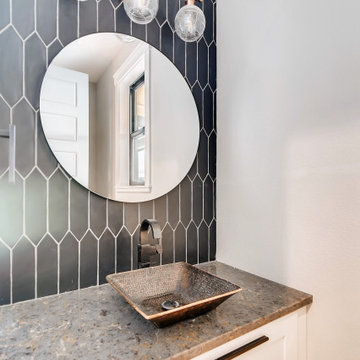
Large country powder room in Denver with shaker cabinets, white cabinets, black and white tile, ceramic tile, grey walls, a vessel sink, granite benchtops, beige benchtops and a floating vanity.
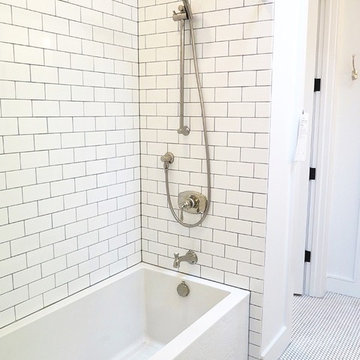
A rectangular porcelain tub doubles as a shower. White penny tile covers the floor and the shower is enclosed with white subway tile with gray grout.
This is an example of an expansive industrial 3/4 bathroom in DC Metro with a corner tub, a corner shower, black and white tile, glass tile, white walls, ceramic floors and marble benchtops.
This is an example of an expansive industrial 3/4 bathroom in DC Metro with a corner tub, a corner shower, black and white tile, glass tile, white walls, ceramic floors and marble benchtops.
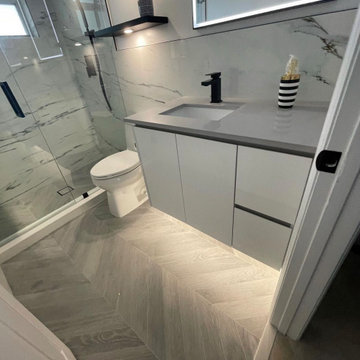
Inspiration for a large modern master bathroom in New York with flat-panel cabinets, white cabinets, a curbless shower, a two-piece toilet, black and white tile, porcelain tile, white walls, porcelain floors, an undermount sink, engineered quartz benchtops, brown floor, a hinged shower door, grey benchtops, a niche, a single vanity and a floating vanity.
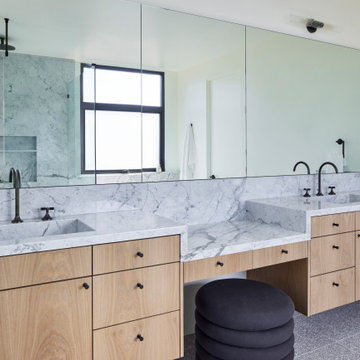
Primary Bathroom. Photo by Dan Arnold
Large modern master bathroom in Los Angeles with flat-panel cabinets, light wood cabinets, a freestanding tub, a corner shower, a one-piece toilet, black and white tile, stone slab, white walls, terrazzo floors, an undermount sink, marble benchtops, grey floor, a hinged shower door, white benchtops, a double vanity, a floating vanity and an enclosed toilet.
Large modern master bathroom in Los Angeles with flat-panel cabinets, light wood cabinets, a freestanding tub, a corner shower, a one-piece toilet, black and white tile, stone slab, white walls, terrazzo floors, an undermount sink, marble benchtops, grey floor, a hinged shower door, white benchtops, a double vanity, a floating vanity and an enclosed toilet.
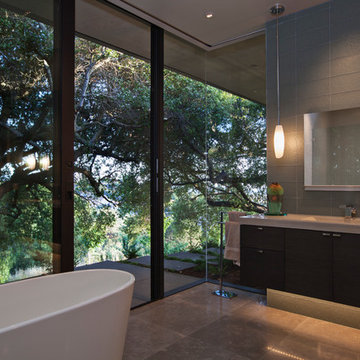
Interior Designer Jacques Saint Dizier
Landscape Architect Dustin Moore of Strata
while with Suzman Cole Design Associates
Frank Paul Perez, Red Lily Studios

This transformation started with a builder grade bathroom and was expanded into a sauna wet room. With cedar walls and ceiling and a custom cedar bench, the sauna heats the space for a relaxing dry heat experience. The goal of this space was to create a sauna in the secondary bathroom and be as efficient as possible with the space. This bathroom transformed from a standard secondary bathroom to a ergonomic spa without impacting the functionality of the bedroom.
This project was super fun, we were working inside of a guest bedroom, to create a functional, yet expansive bathroom. We started with a standard bathroom layout and by building out into the large guest bedroom that was used as an office, we were able to create enough square footage in the bathroom without detracting from the bedroom aesthetics or function. We worked with the client on her specific requests and put all of the materials into a 3D design to visualize the new space.
Houzz Write Up: https://www.houzz.com/magazine/bathroom-of-the-week-stylish-spa-retreat-with-a-real-sauna-stsetivw-vs~168139419
The layout of the bathroom needed to change to incorporate the larger wet room/sauna. By expanding the room slightly it gave us the needed space to relocate the toilet, the vanity and the entrance to the bathroom allowing for the wet room to have the full length of the new space.
This bathroom includes a cedar sauna room that is incorporated inside of the shower, the custom cedar bench follows the curvature of the room's new layout and a window was added to allow the natural sunlight to come in from the bedroom. The aromatic properties of the cedar are delightful whether it's being used with the dry sauna heat and also when the shower is steaming the space. In the shower are matching porcelain, marble-look tiles, with architectural texture on the shower walls contrasting with the warm, smooth cedar boards. Also, by increasing the depth of the toilet wall, we were able to create useful towel storage without detracting from the room significantly.
This entire project and client was a joy to work with.
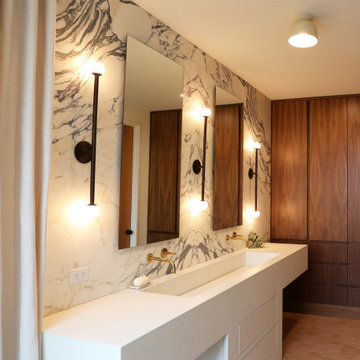
This organic modern master bathroom is truly a sanctuary. Heated clay tile floors feel luxurious underfoot and the large soaking tub is an oasis for busy parents. The unique vanity is a custom piece sourced by the interior designer. The continuation of the large format porcelain tile from the kitchen and the use of walnut on the linen cabinets from Grabill Cabinets, bring in the natural textures central to organic modern interior design. Interior Design: Sarah Sherman Samuel; Architect: J. Visser Design; Builder: Insignia Homes; Linen Cabinet: Grabill Cabinetry; Photo: Jenn Couture

This exquisite quartz wrapped steam shower enclosure includes a ThermaSol Thermatouch digital steam shower system.
Black sliced pebble mosaic floor.
Statuary Classique Quartz, Matt black framed hinged glass shower door and niche with sliced pebble mosaic backset.
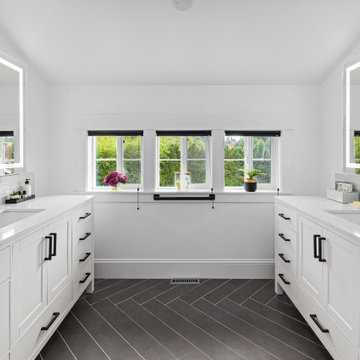
Design ideas for an expansive transitional master wet room bathroom in Seattle with shaker cabinets, white cabinets, a freestanding tub, black and white tile, ceramic tile, engineered quartz benchtops, a hinged shower door, white benchtops, a single vanity and a freestanding vanity.

Blue vanity cabinet with half circle cabinet pulls. Marble tile backsplash and gold fixtures and mirror.
Mid-sized transitional powder room in Charlotte with shaker cabinets, blue cabinets, a two-piece toilet, black and white tile, marble, grey walls, medium hardwood floors, an undermount sink, engineered quartz benchtops, yellow floor, white benchtops and a built-in vanity.
Mid-sized transitional powder room in Charlotte with shaker cabinets, blue cabinets, a two-piece toilet, black and white tile, marble, grey walls, medium hardwood floors, an undermount sink, engineered quartz benchtops, yellow floor, white benchtops and a built-in vanity.
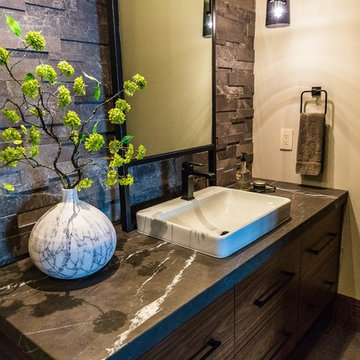
Wall hung vanity in Walnut with Tech Light pendants. Stone wall in ledgestone marble.
Photo of a large modern powder room in Seattle with flat-panel cabinets, dark wood cabinets, a two-piece toilet, black and white tile, stone tile, beige walls, porcelain floors, a drop-in sink, marble benchtops, grey floor and black benchtops.
Photo of a large modern powder room in Seattle with flat-panel cabinets, dark wood cabinets, a two-piece toilet, black and white tile, stone tile, beige walls, porcelain floors, a drop-in sink, marble benchtops, grey floor and black benchtops.
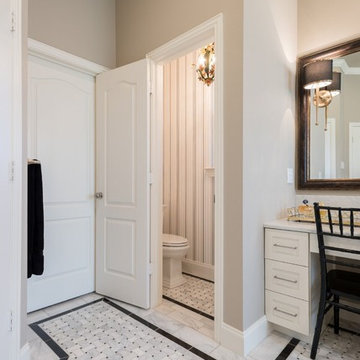
This master bathroom was once shouting with coral wallpaper, harsh gold accents and an over sized, unused tub. Our client wanted to escape to their master bathroom and feel as if they were in a spa atmosphere. We were able to show our client’s 3D concept renderings to communicate our overall master bathroom design. Using a marble curved basket weave mosaic tile on the floor with a black granite outline and Carrara baseboard, this stunning design began to take place. We selected a solid white, gloss tile for the shower walls so that our tile accent would be the shower focal point. The shower features a curbless entry, linear drain and seamless glass design for the most luxurious shower experience. Since our client had two beautiful chandeliers from her late mother’s home, we incorporated the fixtures into the lighting plan for a touch of sentimental glam. Custom designed vanity cabinets along with a vessel sink and waterfall edge countertop provided a useful yet beautiful accent to this bathroom. Stunning black sconces offer a softer lighting option that is incorporated with new can lights overhead. The finishing touch on this beautiful master bathroom is the custom designed valances above the windows that offer a sleek black accent with a subtle floral print.
This beautiful master bathroom was photographed by Michael Hunter Photography.

Design ideas for a small eclectic kids bathroom in Phoenix with shaker cabinets, black cabinets, an alcove shower, a two-piece toilet, black and white tile, porcelain tile, grey walls, porcelain floors, an undermount sink, granite benchtops, multi-coloured floor, a sliding shower screen, beige benchtops, a niche, a single vanity and a built-in vanity.
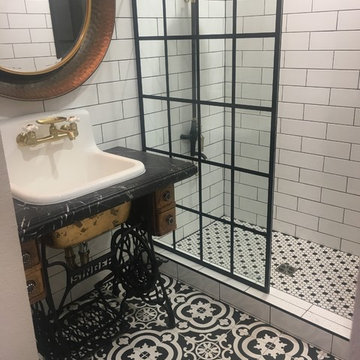
Used a functional Singer sewing machine and made a vanity. Beautiful cast iron sink. All tile purchased at Lowes. Vintage shower head just added a touch to my new bathroom.
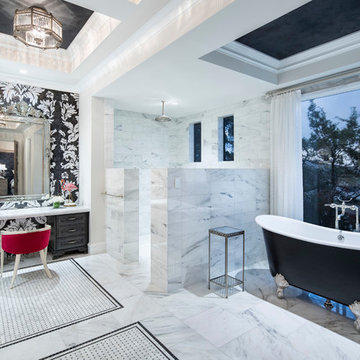
Design ideas for an expansive mediterranean master bathroom in Austin with raised-panel cabinets, black cabinets, a claw-foot tub, a corner shower, white walls, white floor, an open shower, white benchtops, black and white tile, marble, marble floors, an undermount sink and marble benchtops.
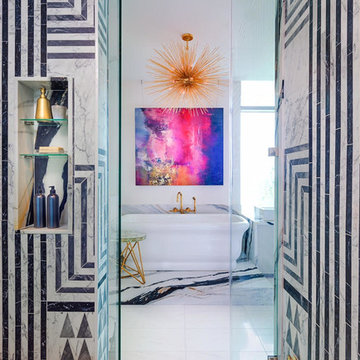
Photo of an expansive contemporary master bathroom in Austin with a freestanding tub, black and white tile, white walls, white floor, marble and marble floors.
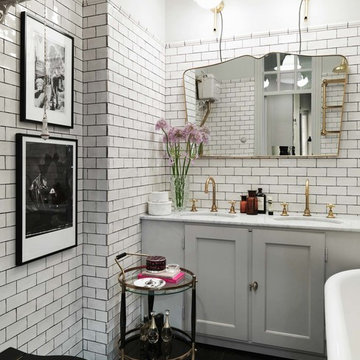
Photo of a mid-sized eclectic bathroom in Stockholm with black and white tile, porcelain tile, white walls, marble floors, marble benchtops, shaker cabinets, beige cabinets and an undermount sink.
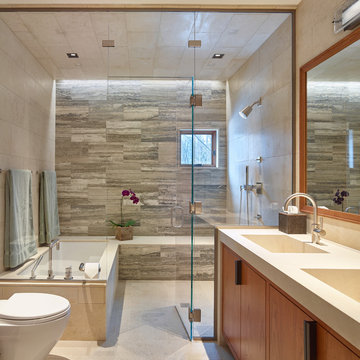
David Agnello
Design ideas for a large contemporary master bathroom in Portland with flat-panel cabinets, medium wood cabinets, black and white tile, a shower/bathtub combo, an integrated sink, stone tile, multi-coloured walls, marble floors, marble benchtops and a hinged shower door.
Design ideas for a large contemporary master bathroom in Portland with flat-panel cabinets, medium wood cabinets, black and white tile, a shower/bathtub combo, an integrated sink, stone tile, multi-coloured walls, marble floors, marble benchtops and a hinged shower door.
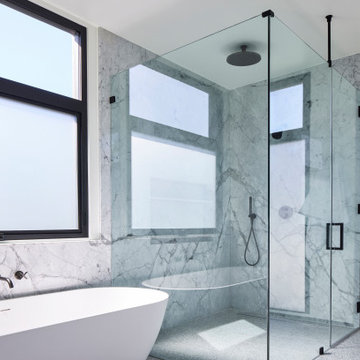
Primary Bathroom. Photo by Dan Arnold
Large modern master bathroom in Los Angeles with flat-panel cabinets, light wood cabinets, a freestanding tub, a corner shower, a one-piece toilet, black and white tile, stone slab, white walls, terrazzo floors, an undermount sink, marble benchtops, grey floor, a hinged shower door, white benchtops, a double vanity, a floating vanity and an enclosed toilet.
Large modern master bathroom in Los Angeles with flat-panel cabinets, light wood cabinets, a freestanding tub, a corner shower, a one-piece toilet, black and white tile, stone slab, white walls, terrazzo floors, an undermount sink, marble benchtops, grey floor, a hinged shower door, white benchtops, a double vanity, a floating vanity and an enclosed toilet.
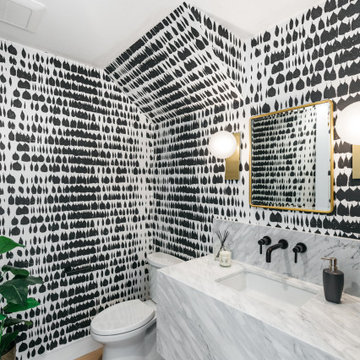
This is an example of a small country powder room in Los Angeles with black and white tile, an undermount sink, marble benchtops, multi-coloured walls, medium hardwood floors, brown floor, grey benchtops and wallpaper.
Bathroom Design Ideas with Black and White Tile
5

