All Toilets Bathroom Design Ideas with Black and White Tile
Refine by:
Budget
Sort by:Popular Today
81 - 100 of 9,157 photos
Item 1 of 3
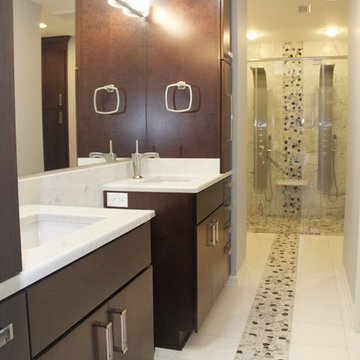
Terry's Photo Studio
Mid-sized contemporary master bathroom in New York with flat-panel cabinets, dark wood cabinets, a curbless shower, a two-piece toilet, black and white tile, stone tile, grey walls, pebble tile floors, an undermount sink, engineered quartz benchtops, multi-coloured floor and a hinged shower door.
Mid-sized contemporary master bathroom in New York with flat-panel cabinets, dark wood cabinets, a curbless shower, a two-piece toilet, black and white tile, stone tile, grey walls, pebble tile floors, an undermount sink, engineered quartz benchtops, multi-coloured floor and a hinged shower door.
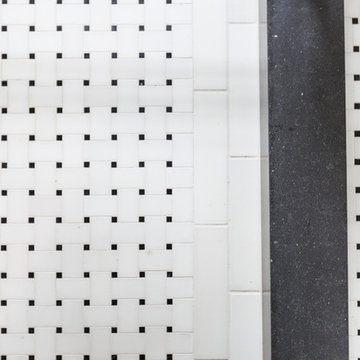
Lane McNab Interiors, Inc.
Lauren Edith Anderson Phtography
Mid-sized arts and crafts master bathroom in San Francisco with shaker cabinets, white cabinets, a two-piece toilet, black and white tile, stone tile, blue walls, marble floors, an undermount sink, engineered quartz benchtops and an alcove shower.
Mid-sized arts and crafts master bathroom in San Francisco with shaker cabinets, white cabinets, a two-piece toilet, black and white tile, stone tile, blue walls, marble floors, an undermount sink, engineered quartz benchtops and an alcove shower.
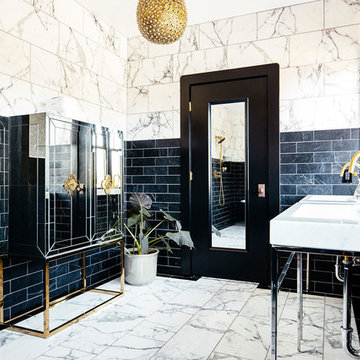
Design ideas for an expansive contemporary master bathroom in San Francisco with a claw-foot tub, an open shower, a one-piece toilet, black and white tile, stone tile, marble floors, a console sink and an open shower.
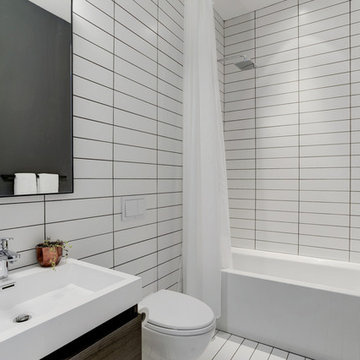
photographer-Connie Gauthier
Inspiration for a contemporary bathroom in DC Metro with flat-panel cabinets, dark wood cabinets, a freestanding tub, a wall-mount toilet, black and white tile, ceramic tile, white walls, ceramic floors, a vessel sink, engineered quartz benchtops and an alcove shower.
Inspiration for a contemporary bathroom in DC Metro with flat-panel cabinets, dark wood cabinets, a freestanding tub, a wall-mount toilet, black and white tile, ceramic tile, white walls, ceramic floors, a vessel sink, engineered quartz benchtops and an alcove shower.
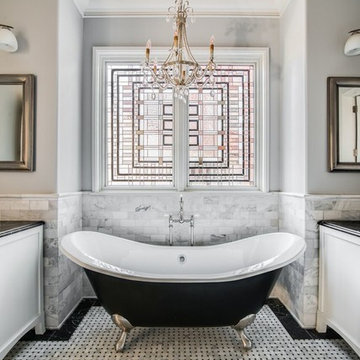
This is an example of a mid-sized traditional master bathroom in Charlotte with white cabinets, a claw-foot tub, black and white tile, white tile, grey walls, mosaic tile floors, a one-piece toilet, a vessel sink, marble benchtops, recessed-panel cabinets and multi-coloured floor.
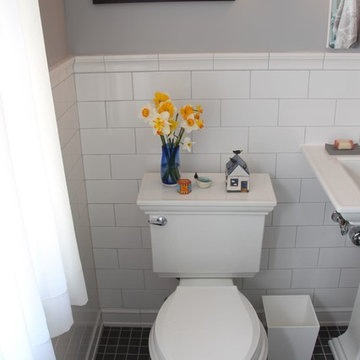
Design ideas for a small transitional 3/4 bathroom in Philadelphia with a two-piece toilet, black and white tile, subway tile, a pedestal sink, an alcove shower, grey walls and ceramic floors.
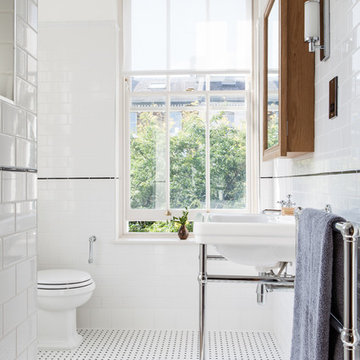
This shower room is for the older son of the household, and we went for a contemporary, 'New York' feel. The shower room has 2 large windows and is flooded with light.
Photo by Simon Eldon
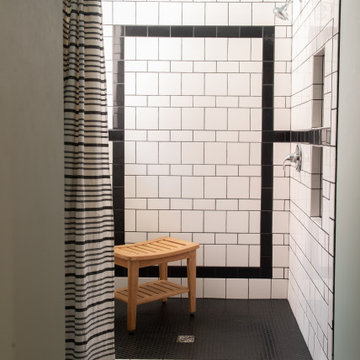
Arts and crafts bathroom in St Louis with an alcove shower, a one-piece toilet, black and white tile, subway tile, white walls, mosaic tile floors, black floor, a shower curtain and a niche.
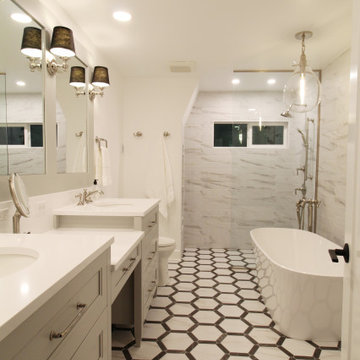
This is an example of a mid-sized traditional master bathroom in Seattle with recessed-panel cabinets, grey cabinets, a freestanding tub, a curbless shower, a one-piece toilet, black and white tile, ceramic tile, white walls, ceramic floors, an undermount sink, engineered quartz benchtops, multi-coloured floor, an open shower, white benchtops, a niche, a double vanity and a freestanding vanity.
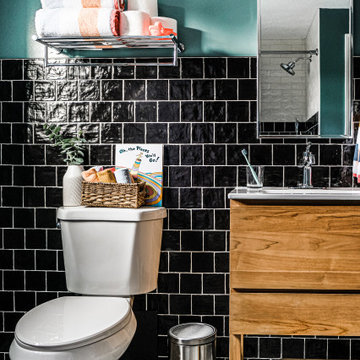
For this kids’ bathroom in Wexford, our clients wanted to create a space that would grow along with their two young daughters throughout the years. Something that would be fun and playful now, with lots of color — but stylish enough to stand up to teenagers later on.
To achieve this, our design centered on classic materials that didn’t sacrifice character: Crisp black and white zellige tile with tons of texture and sheen. A natural, oiled teak double vanity. Bright and clean polished chrome plumbing fixtures. To keep the room from feeling too sterile, we combined a sophisticated blue-green wall paint with cheerful, saturated pops of color throughout the bath linens and décor. Elements that are fun and youthful, that can be easily updated as the girls’ tastes evolve.
To maximize function in the space, we added storage at the double vanity with large drawers and medicine cabinets above. Step stools below tuck neatly out of the way when not in use. We also included a tiled “shelf” that spans the full width of the tub in lieu of a smaller traditional shower niche. A super durable, low-profile cast iron tub insert makes bathtime easy — for kids and the family dog, alike!
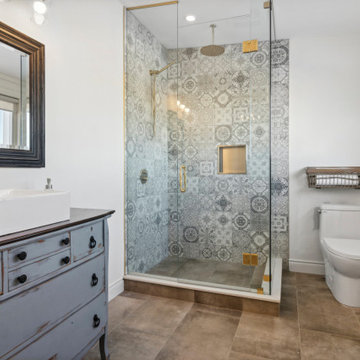
Another bathroom in our home build project of 2023, glass shower, with ceramic tile on the walls and floor, came out bautiful!
This is an example of a mid-sized master bathroom in Other with turquoise cabinets, a corner shower, a one-piece toilet, black and white tile, ceramic tile, white walls, ceramic floors, a pedestal sink, wood benchtops, brown floor, a hinged shower door, brown benchtops, a niche, a single vanity and a freestanding vanity.
This is an example of a mid-sized master bathroom in Other with turquoise cabinets, a corner shower, a one-piece toilet, black and white tile, ceramic tile, white walls, ceramic floors, a pedestal sink, wood benchtops, brown floor, a hinged shower door, brown benchtops, a niche, a single vanity and a freestanding vanity.

The Granada Hills ADU project was designed from the beginning to be a replacement home for the aging mother and father of this wonderful client.
The goal was to reach the max. allowed ADU size but at the same time to not affect the backyard with a pricey addition and not to build up and block the hillside view of the property.
The final trick was a combination of all 3 options!
We converted an extra-large 3 car garage, added about 300sq. half on the front and half on the back and the biggest trick was incorporating the existing main house guest bedroom and bath into the mix.
Final result was an amazingly large and open 1100+sq 2Br+2Ba with a dedicated laundry/utility room and huge vaulted ceiling open space for the kitchen, living room and dining area.
Since the parents were reaching an age where assistance will be required the entire home was done with ADA requirements in mind, both bathrooms are fully equipped with many helpful grab bars and both showers are curb less so no need to worry about a step.
It’s hard to notice by the photos by the roof is a hip roof, this means exposed beams, king post and huge rafter beams that were covered with real oak wood and stained to create a contrasting effect to the lighter and brighter wood floor and color scheme.
Systems wise we have a brand new electrical 3.5-ton AC unit, a 400 AMP new main panel with 2 new sub panels and of course my favorite an 80amp electrical tankless water heater and recirculation pump.
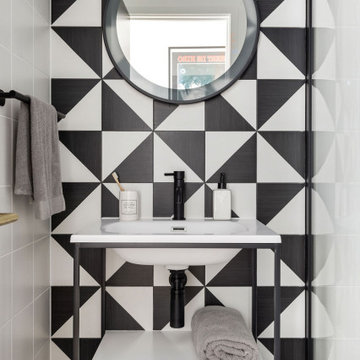
This is an example of a small eclectic 3/4 bathroom in London with flat-panel cabinets, white cabinets, a corner shower, a wall-mount toilet, black and white tile, porcelain tile, porcelain floors, an integrated sink, a sliding shower screen, white benchtops, a single vanity and a freestanding vanity.
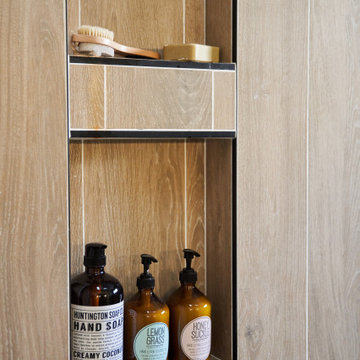
This Bali-style bathroom uses natural wood tones and wood-look tiles with a skylight in the shower to create the feel of an outdoor shower. The 2-person steam shower is equipped with an extra large and wide bench for stretching out and relaxing. The shower has a leveled pebble floor that spills out into the vanity area where a custom vanity features a black and white ceramic backsplash and polished quartz countertop.
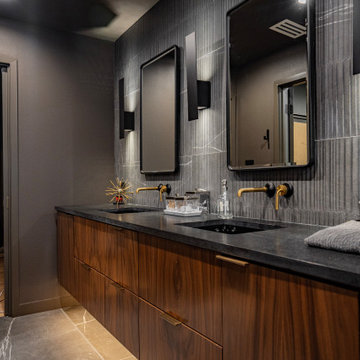
Photo of a midcentury master bathroom in Dallas with flat-panel cabinets, brown cabinets, a freestanding tub, a shower/bathtub combo, a two-piece toilet, black and white tile, porcelain tile, grey walls, porcelain floors, an undermount sink, engineered quartz benchtops, black floor, an open shower, black benchtops, a double vanity and a floating vanity.
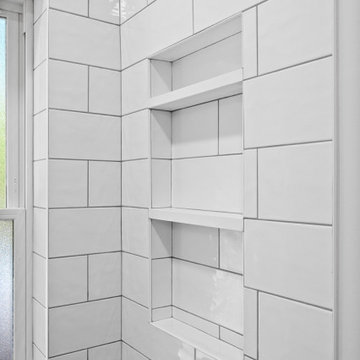
white subway tiles, grey grout, black custom shower glass panel, black penny shower floor tiles, wood vanity, quartz countertop, black shower faucet, single handle sink black faucet, black vanity light, storage cabinet, medicine cabinet
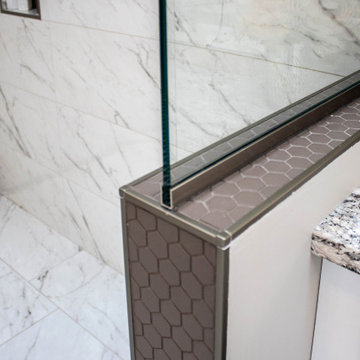
In this bathroom renovation, Medallion Gold Cabinetry in Maple, Potters Mill flat panel door style in Sea Salt painted finish accented with Top Knobs Square Bar decorative hardware pulls in honey bronze were installed. The countertop is MSI Quartz Blanco Statuarietto with a backsplash at the makeup vanity desk area. The tile in the shower is Vara Groven 12 x 24 porcelain tile with accent tile in Source Taupe 1 x 1 hexagon mosaic porcelain tile. With stationary glass panels to create open shower walls. A Kichler Lasus 6 bulb chandelier and wall light in polished nickel finish, Kichler City Loft 1-bulb sconce in polished nickel finish, a Nuvo Denver flush mount ceiling light was installed and a LED lighted fog-free dimmable wall mirror for the makeup vanity area. A Delta Vero rain shower with slide bar and hand wand in chrome finish, Delta Vero faucet, towel bar, paper holder, towel ring in chrome finish. Kohler Ladena undermount vitreous china sink in white finish. The flooring is Vera Groven 12 x 24 matte honed porcelain tile.
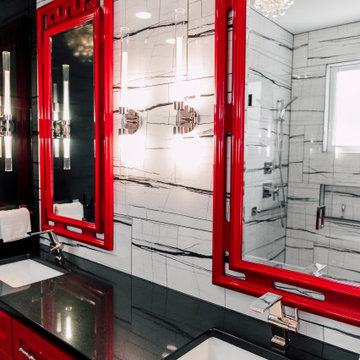
Re-imagined master bath with an asian theme, walk in shower, floating vanity and under cabinet lighting.
This is an example of a mid-sized asian master bathroom in Seattle with shaker cabinets, red cabinets, a curbless shower, a wall-mount toilet, black and white tile, porcelain tile, white walls, porcelain floors, an undermount sink, engineered quartz benchtops, grey floor, a hinged shower door, black benchtops, a niche, a double vanity and a floating vanity.
This is an example of a mid-sized asian master bathroom in Seattle with shaker cabinets, red cabinets, a curbless shower, a wall-mount toilet, black and white tile, porcelain tile, white walls, porcelain floors, an undermount sink, engineered quartz benchtops, grey floor, a hinged shower door, black benchtops, a niche, a double vanity and a floating vanity.
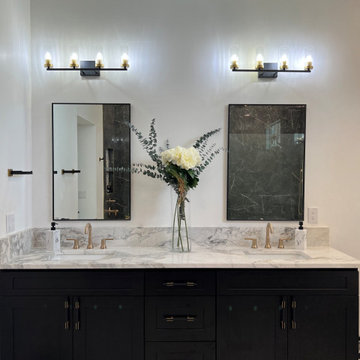
Inspiration for an expansive modern master bathroom in Orlando with recessed-panel cabinets, black cabinets, a freestanding tub, an alcove shower, a two-piece toilet, black and white tile, porcelain tile, white walls, ceramic floors, an undermount sink, granite benchtops, white floor, an open shower, multi-coloured benchtops, a niche, a double vanity and a built-in vanity.
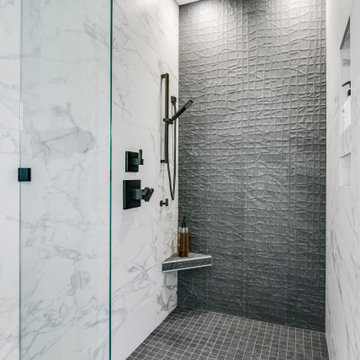
Modern Boho Primary Bath with Large format Black, Carrera, and Gray Tiles. Floating Vanities with LED Down Lighting. LED Back lite Mirrors and Black Plumbing Fixtures put the finishing touches on this amazing space.
All Toilets Bathroom Design Ideas with Black and White Tile
5

