All Toilets Bathroom Design Ideas with Black and White Tile
Refine by:
Budget
Sort by:Popular Today
121 - 140 of 9,158 photos
Item 1 of 3
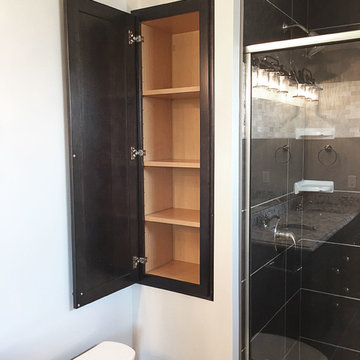
Craftsman style bathroom featuring a dark tile shower with glass door and built-in dark wood cabinet.
Photo of a mid-sized arts and crafts master bathroom in Other with shaker cabinets, dark wood cabinets, grey walls, an undermount sink, granite benchtops, an alcove shower, a one-piece toilet, black and white tile, ceramic tile, ceramic floors, grey floor and a hinged shower door.
Photo of a mid-sized arts and crafts master bathroom in Other with shaker cabinets, dark wood cabinets, grey walls, an undermount sink, granite benchtops, an alcove shower, a one-piece toilet, black and white tile, ceramic tile, ceramic floors, grey floor and a hinged shower door.
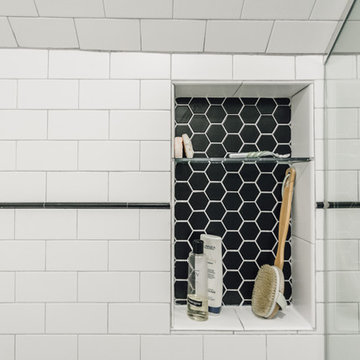
Renovation of a classic Minneapolis bungalow included this family bathroom. An adjacent closet was converted to a walk-in glass shower and small sinks allowed room for two vanities. The mirrored wall and simple palette helps make the room feel larger. Playful accents like cow head towel hooks from CB2 and custom children's step stools add interest and function to this bathroom. The hexagon floor tile was selected to be in keeping with the original 1920's era of the home.
This bathroom used to be tiny and was the only bathroom on the 2nd floor. We chose to spend the budget on making a very functional family bathroom now and add a master bathroom when the children get bigger. Maybe there is a space in your home that needs a transformation - message me to set up a free consultation today.
Photos: Peter Atkins Photography
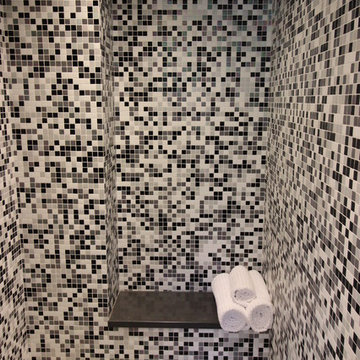
3/4" x 3/4" glass mosaic by Trend
custom blend: Shining 750/754 and Vitreo 160/208
This is an example of a small modern master bathroom in Vancouver with flat-panel cabinets, grey cabinets, an alcove shower, a one-piece toilet, black and white tile, glass tile, grey walls, porcelain floors, an undermount sink and solid surface benchtops.
This is an example of a small modern master bathroom in Vancouver with flat-panel cabinets, grey cabinets, an alcove shower, a one-piece toilet, black and white tile, glass tile, grey walls, porcelain floors, an undermount sink and solid surface benchtops.
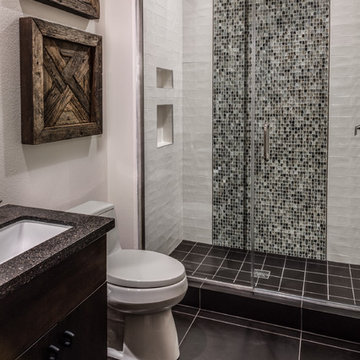
This 5687 sf home was a major renovation including significant modifications to exterior and interior structural components, walls and foundations. Included were the addition of several multi slide exterior doors, windows, new patio cover structure with master deck, climate controlled wine room, master bath steam shower, 4 new gas fireplace appliances and the center piece- a cantilever structural steel staircase with custom wood handrail and treads.
A complete demo down to drywall of all areas was performed excluding only the secondary baths, game room and laundry room where only the existing cabinets were kept and refinished. Some of the interior structural and partition walls were removed. All flooring, counter tops, shower walls, shower pans and tubs were removed and replaced.
New cabinets in kitchen and main bar by Mid Continent. All other cabinetry was custom fabricated and some existing cabinets refinished. Counter tops consist of Quartz, granite and marble. Flooring is porcelain tile and marble throughout. Wall surfaces are porcelain tile, natural stacked stone and custom wood throughout. All drywall surfaces are floated to smooth wall finish. Many electrical upgrades including LED recessed can lighting, LED strip lighting under cabinets and ceiling tray lighting throughout.
The front and rear yard was completely re landscaped including 2 gas fire features in the rear and a built in BBQ. The pool tile and plaster was refinished including all new concrete decking.
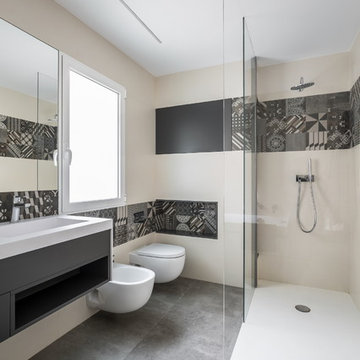
Proyecto: Ambau
Fotografía: Germán Cabo
Mid-sized contemporary 3/4 bathroom in Valencia with flat-panel cabinets, black cabinets, a corner shower, a bidet, beige tile, black and white tile, beige walls and a trough sink.
Mid-sized contemporary 3/4 bathroom in Valencia with flat-panel cabinets, black cabinets, a corner shower, a bidet, beige tile, black and white tile, beige walls and a trough sink.
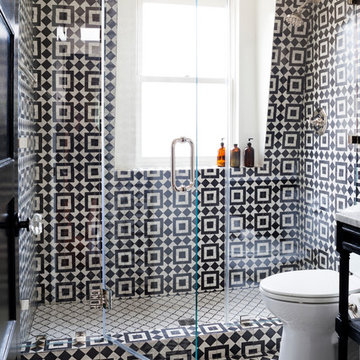
Stacy Zarin Goldberg
Photo of a mid-sized contemporary bathroom in DC Metro with an alcove shower, a two-piece toilet and black and white tile.
Photo of a mid-sized contemporary bathroom in DC Metro with an alcove shower, a two-piece toilet and black and white tile.
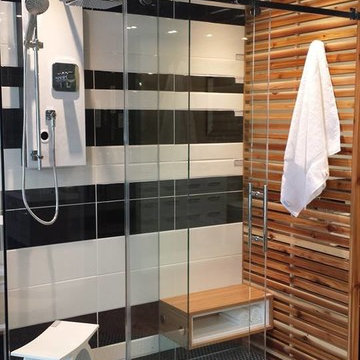
This vanity, mirror, shower bench and ceder panel was designed by us and made by our custom mill-worker.
Designed by Joana Carreira
Photo of a large modern master bathroom in Toronto with a vessel sink, flat-panel cabinets, quartzite benchtops, a freestanding tub, a one-piece toilet, porcelain tile, light wood cabinets, a double shower, black and white tile, multi-coloured walls, porcelain floors, black floor and a sliding shower screen.
Photo of a large modern master bathroom in Toronto with a vessel sink, flat-panel cabinets, quartzite benchtops, a freestanding tub, a one-piece toilet, porcelain tile, light wood cabinets, a double shower, black and white tile, multi-coloured walls, porcelain floors, black floor and a sliding shower screen.
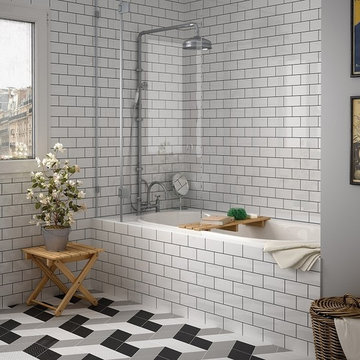
Rhombus 6x10 is a porcelain tile that has different variations. The color shape is the same for all, but there are four different textures and patterns. One has a wavy, lace design on it. One has a grey floral design. One has a zigzag pattern, and one has words pressed on it. The designs translate to the texture. You can feel the lace, the floral pattern, the zigzag formation, and the words on the tile. The colors we carry are light grey, dark grey and white.
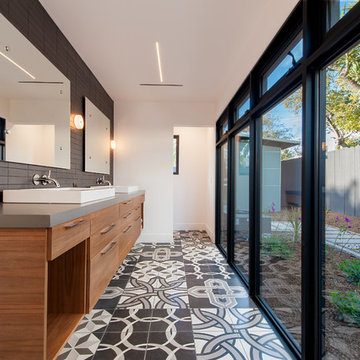
Modern Master Bathroom with custom concrete Mexican tiles, floating teak bench in steam room with seamless indoor outdoor flow to outside shower and indoor shower
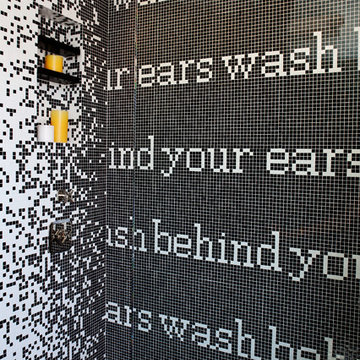
Custom designed black and white mosaic glass tile culminate in a ticker-tape message in the shower featured in the 2010 San Francisco Decorator Showcase house.
Work done in association with De Meza + Architecture, Inc.
Photo Credit: Shae Rocco
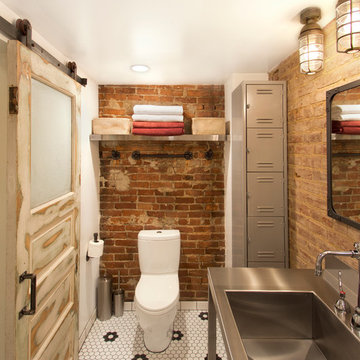
This is an example of an industrial powder room in DC Metro with stainless steel benchtops, a two-piece toilet, mosaic tile floors, an integrated sink and black and white tile.
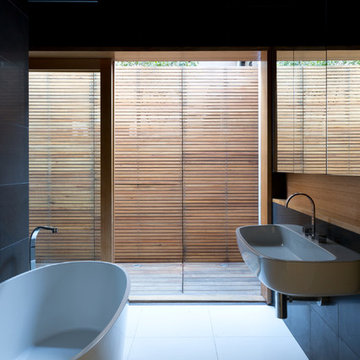
Photography by Tom Ferguson
Photo of a small contemporary master bathroom in Sydney with recessed-panel cabinets, black cabinets, a freestanding tub, a corner shower, a wall-mount toilet, black and white tile, stone tile, black walls, ceramic floors, a wall-mount sink and wood benchtops.
Photo of a small contemporary master bathroom in Sydney with recessed-panel cabinets, black cabinets, a freestanding tub, a corner shower, a wall-mount toilet, black and white tile, stone tile, black walls, ceramic floors, a wall-mount sink and wood benchtops.
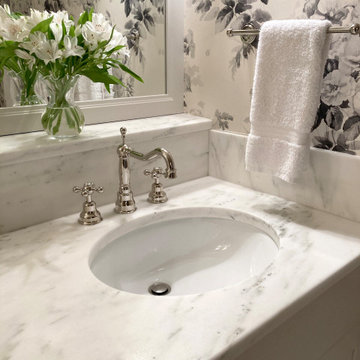
Inspired by their trips to London, the homeowners love this traditional English styling including honed marble and polished nickel finishes.
Mid-sized traditional bathroom in Milwaukee with raised-panel cabinets, white cabinets, a corner shower, a one-piece toilet, black and white tile, marble, marble floors, an undermount sink, marble benchtops, white floor, a hinged shower door, white benchtops, a double vanity, a built-in vanity and wallpaper.
Mid-sized traditional bathroom in Milwaukee with raised-panel cabinets, white cabinets, a corner shower, a one-piece toilet, black and white tile, marble, marble floors, an undermount sink, marble benchtops, white floor, a hinged shower door, white benchtops, a double vanity, a built-in vanity and wallpaper.
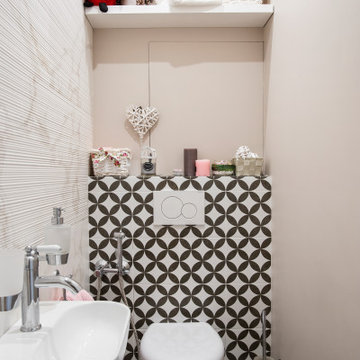
Inspiration for a mid-sized contemporary powder room in Moscow with a wall-mount toilet, black and white tile, beige walls, a wall-mount sink and multi-coloured floor.

This sophisticated powder bath creates a "wow moment" for guests when they turn the corner. The large geometric pattern on the wallpaper adds dimension and a tactile beaded texture. The custom black and gold vanity cabinet is the star of the show with its brass inlay around the cabinet doors and matching brass hardware. A lovely black and white marble top graces the vanity and compliments the wallpaper. The custom black and gold mirror and a golden lantern complete the space. Finally, white oak wood floors add a touch of warmth and a hot pink orchid packs a colorful punch.
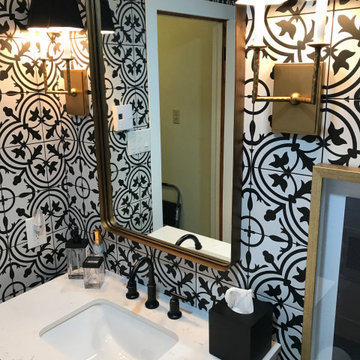
Inspiration for a small traditional master bathroom in Philadelphia with shaker cabinets, white cabinets, an alcove tub, an alcove shower, a two-piece toilet, black and white tile, ceramic tile, white walls, wood-look tile, an undermount sink, engineered quartz benchtops, black floor, a sliding shower screen, white benchtops, a single vanity, a freestanding vanity and planked wall panelling.

This project involved 2 bathrooms, one in front of the other. Both needed facelifts and more space. We ended up moving the wall to the right out to give the space (see the before photos!) This is the kids' bathroom, so we amped up the graphics and fun with a bold, but classic, floor tile; a blue vanity; mixed finishes; matte black plumbing fixtures; and pops of red and yellow.
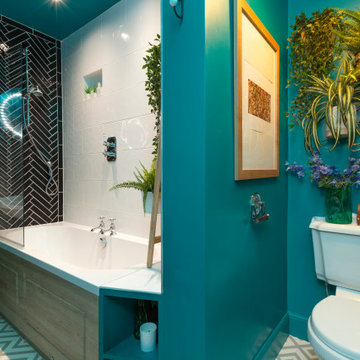
A small but fully equipped bathroom with a warm, bluish green on the walls and ceiling. Geometric tile patterns are balanced out with plants and pale wood to keep a natural feel in the space.
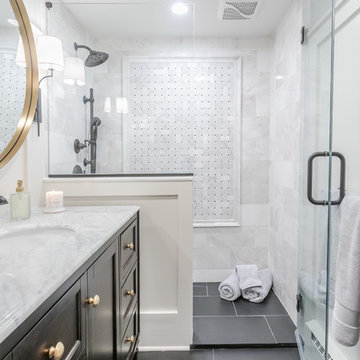
Photo of a mid-sized transitional master bathroom in Chicago with furniture-like cabinets, brown cabinets, a curbless shower, a two-piece toilet, black and white tile, marble, blue walls, ceramic floors, an undermount sink, marble benchtops, black floor, an open shower and white benchtops.
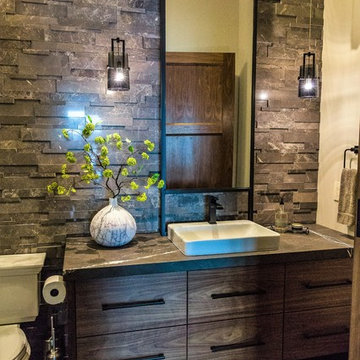
Wall hung vanity in Walnut with Tech Light pendants. Stone wall in ledgestone marble.
Photo of a large modern powder room in Seattle with flat-panel cabinets, dark wood cabinets, a two-piece toilet, black and white tile, stone tile, beige walls, porcelain floors, a drop-in sink, marble benchtops, grey floor and black benchtops.
Photo of a large modern powder room in Seattle with flat-panel cabinets, dark wood cabinets, a two-piece toilet, black and white tile, stone tile, beige walls, porcelain floors, a drop-in sink, marble benchtops, grey floor and black benchtops.
All Toilets Bathroom Design Ideas with Black and White Tile
7

