Bathroom Design Ideas with Black Benchtops and a Freestanding Vanity
Refine by:
Budget
Sort by:Popular Today
61 - 80 of 1,271 photos
Item 1 of 3
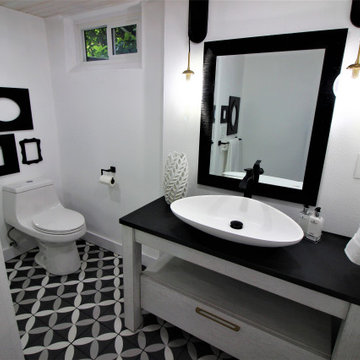
Who wouldn't love their very own wet bar complete with farmhouse sink, open shelving, and Quartz counters? Well, these lucky homeowners got just that along with a wine cellar designed specifically for wine storage and sipping. Not only that but the dingy Oregon basement bathroom was completely revamped as well using a black and white color palette. The clients wanted the wet bar to be as light and bright as possible. This was achieved by keeping everything clean and white. The ceiling adds an element of interest with the white washed wood. The completed project is really stunning.
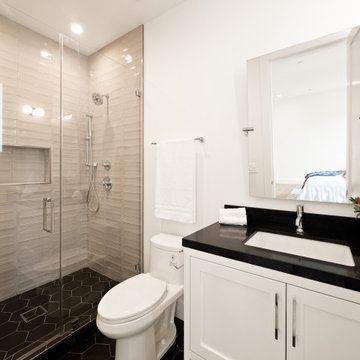
Photo of a mid-sized country kids bathroom in Los Angeles with shaker cabinets, white cabinets, an open shower, beige tile, white walls, an undermount sink, engineered quartz benchtops, black floor, a hinged shower door, black benchtops, a single vanity and a freestanding vanity.
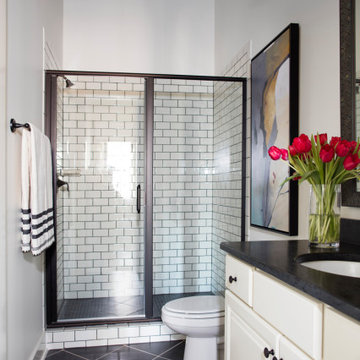
Bold black accents, crisp white tile and spa-like touches give this bathroom a clean, relaxing vibe. Walls of clear glass in a semi-frameless shower enclosure allow views of white subway tiles with contrasting grout that line the shower and create a sharp look.
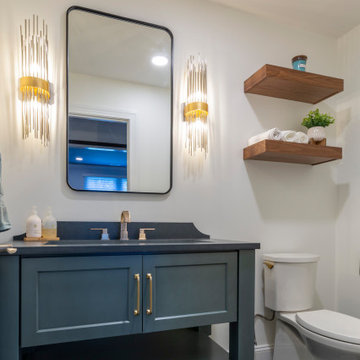
Dazzling, traditional powder room with a Breeze colored vanity, with brass and black accents
Photo of a mid-sized traditional 3/4 bathroom in New York with blue cabinets, a two-piece toilet, white walls, porcelain floors, an undermount sink, engineered quartz benchtops, black floor, black benchtops, a single vanity and a freestanding vanity.
Photo of a mid-sized traditional 3/4 bathroom in New York with blue cabinets, a two-piece toilet, white walls, porcelain floors, an undermount sink, engineered quartz benchtops, black floor, black benchtops, a single vanity and a freestanding vanity.
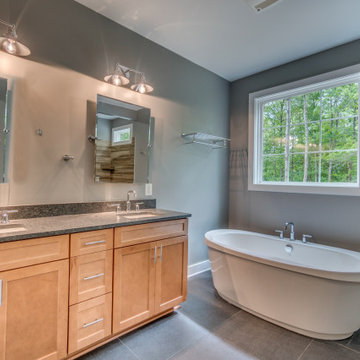
Photo of a mid-sized master bathroom in DC Metro with shaker cabinets, medium wood cabinets, a freestanding tub, grey walls, an undermount sink, granite benchtops, black benchtops, a double vanity and a freestanding vanity.
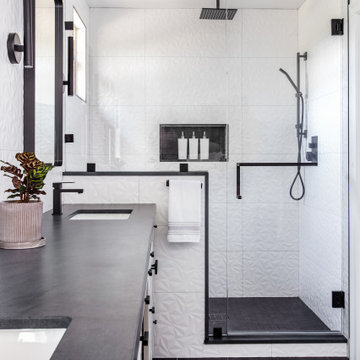
Inspiration for a modern bathroom in San Diego with recessed-panel cabinets, white cabinets, a freestanding tub, an alcove shower, white tile, ceramic tile, porcelain floors, an undermount sink, engineered quartz benchtops, black floor, a hinged shower door, black benchtops, a double vanity and a freestanding vanity.
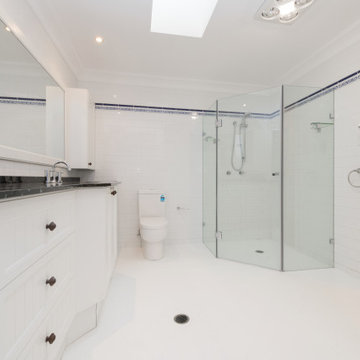
Master Bathroom cosmetic renovation, new shower screen, new plumbing accessories (new toilet), repainted floor tiles, repainted ceiling, repainted windows, repainted door, tiles painted
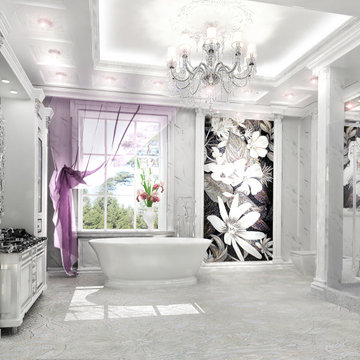
Inspiration for a large traditional bathroom in Moscow with raised-panel cabinets, white cabinets, a bidet, white tile, marble, white walls, marble floors, marble benchtops, white floor, black benchtops, a freestanding vanity and recessed.
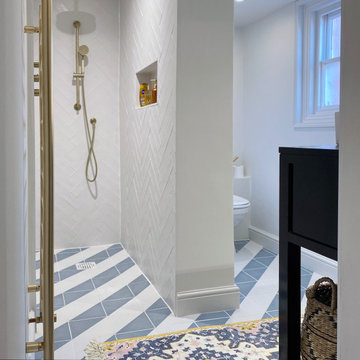
An outdated bathroom turned into a modern, light and luxurious wet room. The shower tiles are crackled tiles. The floor tiles are a blue off white tile, both from Claybrooke Studio. All hardware is in Brass finish. The colourfull bathmat brings the room together.
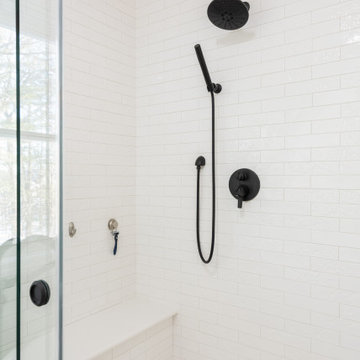
The tile from floor to ceiling was a perfect touch for this walk in shower. The Delta Trinsic showerhead and hand wand make for easy clean up. If you look closely you will notice the different patterns on the wall tile. This tile was shinju kumanoto reef and there were two different style tile.
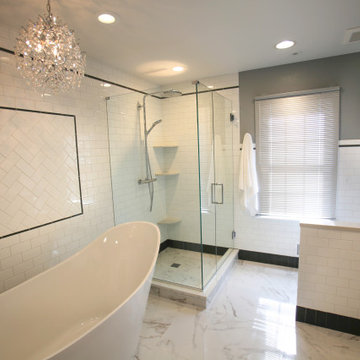
Complete redo and design of a master suite bathroom.
Mid-sized contemporary master bathroom in Detroit with flat-panel cabinets, black cabinets, a freestanding tub, a corner shower, a two-piece toilet, black and white tile, ceramic tile, grey walls, ceramic floors, an undermount sink, engineered quartz benchtops, white floor, a hinged shower door, black benchtops, a single vanity, a freestanding vanity and wallpaper.
Mid-sized contemporary master bathroom in Detroit with flat-panel cabinets, black cabinets, a freestanding tub, a corner shower, a two-piece toilet, black and white tile, ceramic tile, grey walls, ceramic floors, an undermount sink, engineered quartz benchtops, white floor, a hinged shower door, black benchtops, a single vanity, a freestanding vanity and wallpaper.
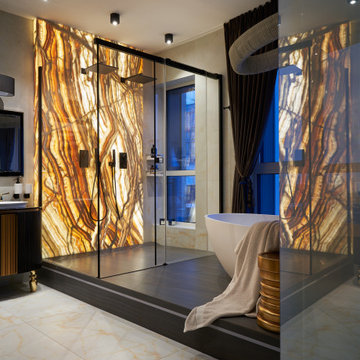
Фрагмент хозяйской ванной. На подиуме у панорамного окна оборудована ванная комната с просторной душевой кабиной и двумя лейками. Ванна: Cielo. Люстра в ванной: Cattelan Italia.
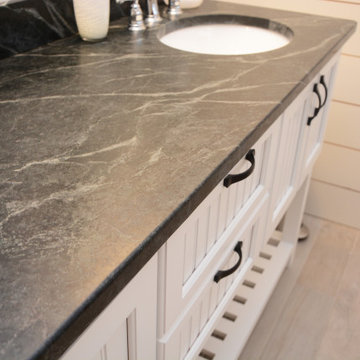
This master bath features Soapstone countertops.
Inspiration for a large contemporary master bathroom in Baltimore with recessed-panel cabinets, white cabinets, a claw-foot tub, a corner shower, an undermount sink, soapstone benchtops, a hinged shower door, black benchtops, a double vanity and a freestanding vanity.
Inspiration for a large contemporary master bathroom in Baltimore with recessed-panel cabinets, white cabinets, a claw-foot tub, a corner shower, an undermount sink, soapstone benchtops, a hinged shower door, black benchtops, a double vanity and a freestanding vanity.
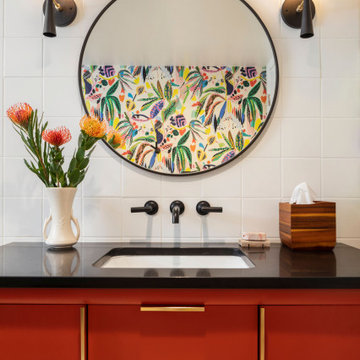
Wanting the home’s guest bathroom to feel inviting and whimsical, we dove it to create a unique balance of saturated colors and lively patterns. Playing with geometric and organic patterns- from the simple tile grid to the nature inspired wallpaper, and slapdash terrazzo flooring- this space strikes a bold kinship of forms.
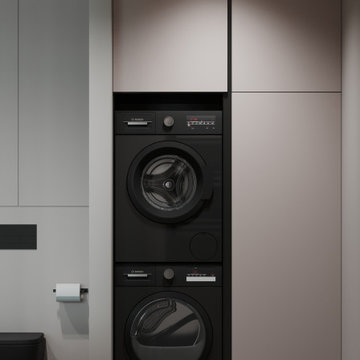
Design ideas for a mid-sized contemporary master bathroom in Other with open cabinets, black cabinets, a hot tub, a shower/bathtub combo, a wall-mount toilet, beige tile, porcelain tile, beige walls, porcelain floors, an undermount sink, solid surface benchtops, grey floor, an open shower, black benchtops, a laundry, a single vanity and a freestanding vanity.
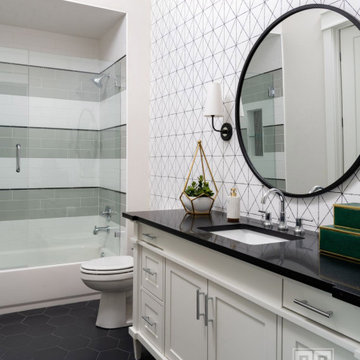
White and black modern, geometric bathroom
Photographer: Michael Hunter Photography
Inspiration for a transitional bathroom in Dallas with shaker cabinets, white cabinets, an alcove tub, a shower/bathtub combo, a two-piece toilet, white walls, ceramic floors, an undermount sink, granite benchtops, black floor, a hinged shower door, black benchtops, a single vanity, a freestanding vanity and wallpaper.
Inspiration for a transitional bathroom in Dallas with shaker cabinets, white cabinets, an alcove tub, a shower/bathtub combo, a two-piece toilet, white walls, ceramic floors, an undermount sink, granite benchtops, black floor, a hinged shower door, black benchtops, a single vanity, a freestanding vanity and wallpaper.
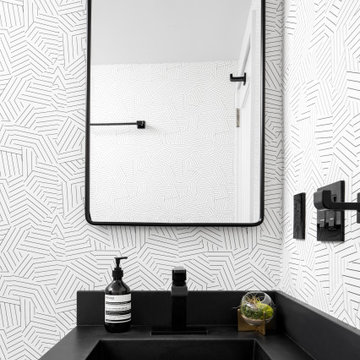
Photo of a small contemporary 3/4 bathroom in New York with flat-panel cabinets, medium wood cabinets, white walls, an integrated sink, concrete benchtops, black benchtops, a single vanity, a freestanding vanity and wallpaper.
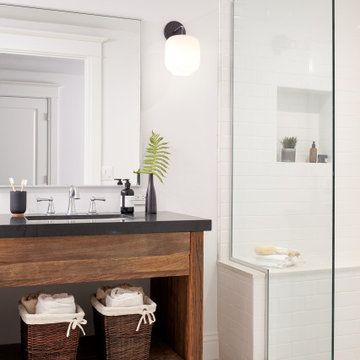
Baron Construction & Remodeling
Design Build Remodel Renovate
Victorian Home Renovation & Remodel
Kitchen Remodel and Relocation
2 Bathroom Additions and Remodel
1000 square foot deck
Interior Staircase
Exterior Staircase
New Front Porch
New Playroom
New Flooring
New Plumbing
New Electrical
New HVAC
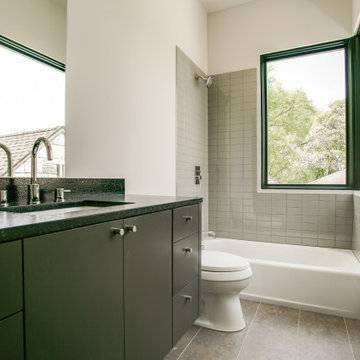
Inspiration for a small contemporary kids bathroom in Dallas with flat-panel cabinets, white cabinets, an alcove tub, a shower/bathtub combo, a two-piece toilet, gray tile, limestone, beige walls, ceramic floors, granite benchtops, multi-coloured floor, black benchtops, a single vanity and a freestanding vanity.
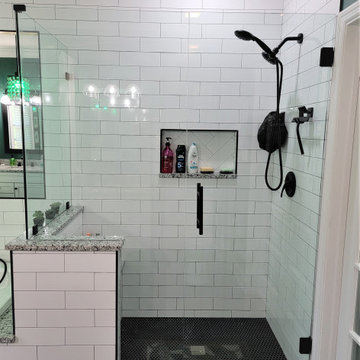
Gorgeous Master Bathroom remodel. We kept most of the original layout but removed a small linen closet, a large jetted tub, and a fiberglass shower. We enlarged the shower area to include a built in seat and wall niche. We framed in for a drop in soaking tub and completely tiled that half of the room from floor to ceiling and installed a large mirror to help give the room an even larger feel.
The cabinets were designed to have a center pantry style cabinet to make up for the loss of the linen closet.
We installed large format porcelain on the floor and a 4x12 white porcelain subway tile for the shower, tub, and walls. The vanity tops, ledges, curb, and seat are all granite.
All of the fixtures are a flat black modern style and a custom glass door and half wall panel was installed.
This Master Bathroom is pure class!
Bathroom Design Ideas with Black Benchtops and a Freestanding Vanity
4