Bathroom Design Ideas with Black Benchtops and a Freestanding Vanity
Refine by:
Budget
Sort by:Popular Today
141 - 160 of 1,271 photos
Item 1 of 3
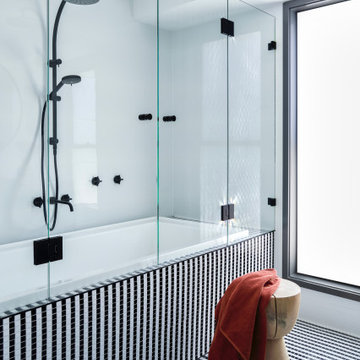
Photo of a large contemporary kids bathroom in Sydney with furniture-like cabinets, black cabinets, a drop-in tub, a shower/bathtub combo, a two-piece toilet, white tile, ceramic tile, white walls, mosaic tile floors, a vessel sink, granite benchtops, black floor, a hinged shower door, black benchtops, a single vanity and a freestanding vanity.
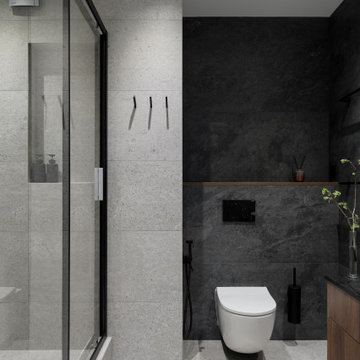
Контрастная душевая комната.
Вместо полотенцесушителя смонтировали стену с подогревом с лаконичными рейлингами.
Photo of a mid-sized contemporary 3/4 bathroom in Saint Petersburg with flat-panel cabinets, medium wood cabinets, an alcove shower, a wall-mount toilet, black tile, porcelain tile, grey walls, porcelain floors, a drop-in sink, engineered quartz benchtops, grey floor, a sliding shower screen, black benchtops, a single vanity and a freestanding vanity.
Photo of a mid-sized contemporary 3/4 bathroom in Saint Petersburg with flat-panel cabinets, medium wood cabinets, an alcove shower, a wall-mount toilet, black tile, porcelain tile, grey walls, porcelain floors, a drop-in sink, engineered quartz benchtops, grey floor, a sliding shower screen, black benchtops, a single vanity and a freestanding vanity.
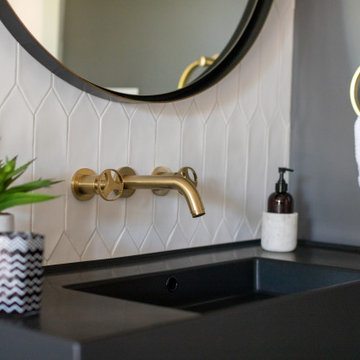
Large contemporary Cabana bathroom
Inspiration for a large contemporary bathroom in Miami with black cabinets, a corner shower, a one-piece toilet, white tile, ceramic tile, white walls, porcelain floors, a console sink, engineered quartz benchtops, multi-coloured floor, a hinged shower door, black benchtops, a single vanity and a freestanding vanity.
Inspiration for a large contemporary bathroom in Miami with black cabinets, a corner shower, a one-piece toilet, white tile, ceramic tile, white walls, porcelain floors, a console sink, engineered quartz benchtops, multi-coloured floor, a hinged shower door, black benchtops, a single vanity and a freestanding vanity.
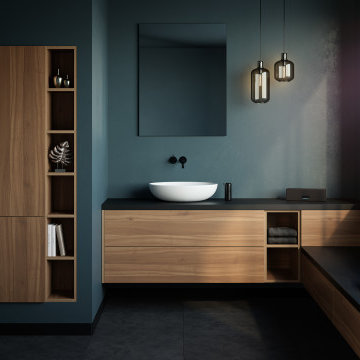
Design ideas for a mid-sized contemporary master bathroom in Frankfurt with flat-panel cabinets, dark wood cabinets, blue walls, ceramic floors, a vessel sink, limestone benchtops, black floor, black benchtops, a single vanity and a freestanding vanity.
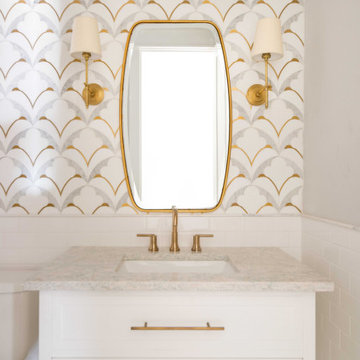
Feminine bathroom with elegant touches of brass
Photographer: Costa Christ Media
Photo of a mid-sized transitional bathroom in Dallas with shaker cabinets, white cabinets, a two-piece toilet, white walls, ceramic floors, an undermount sink, granite benchtops, a single vanity, a freestanding vanity, an alcove tub, a shower/bathtub combo, black floor, a hinged shower door, black benchtops and wallpaper.
Photo of a mid-sized transitional bathroom in Dallas with shaker cabinets, white cabinets, a two-piece toilet, white walls, ceramic floors, an undermount sink, granite benchtops, a single vanity, a freestanding vanity, an alcove tub, a shower/bathtub combo, black floor, a hinged shower door, black benchtops and wallpaper.
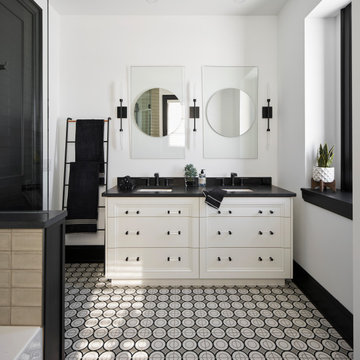
Second bathroom with everything you need! Double sinks, patchwork black and white tile floor, tub/shower combination and 7 1/4" baseboards included. The white vanity is topped off with a black quartz countertop and Moen Matte Black faucets.
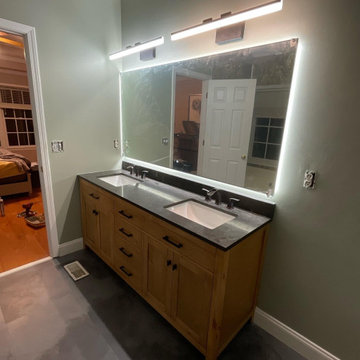
Inspiration for a country master bathroom in Atlanta with brown cabinets, onyx benchtops, black floor, black benchtops, a double vanity and a freestanding vanity.

Master bathroom featuring freestanding tub, white oak vanity and linen cabinet, large format porcelain tile with a concrete look. Brass fixtures and bronze hardware.
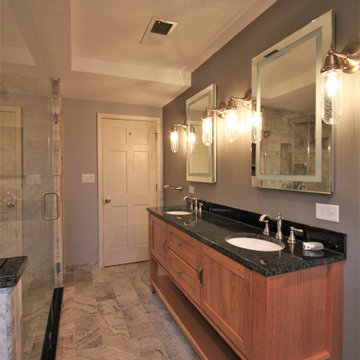
This master bathroom transformed from a small, dated space that lacked function and style to an organic, quaint space that features a custom tile shower using natural stone, furniture style cabinetry, and fixtures that WOW! The shower size more than doubled, and this happy client is now moving into this space that went from dream to reality in only a few short weeks!

Inspiration for a beach style master bathroom in San Diego with flat-panel cabinets, white cabinets, light hardwood floors, an undermount sink, marble benchtops, black benchtops, a double vanity, a freestanding vanity, timber and planked wall panelling.
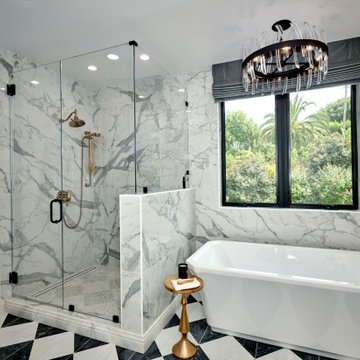
DREAM HOME ALERT** This home was taken down to the studs and expanded from 4,000 to 8,000 Sq Ft. We reimagined it in our clients’ vision of a modern and comfortable oasis. It was nearly a three year project from start to finish.
This home isn’t afraid to be in the limelight, There are so many gorgeous rooms its hard to know where to begin the tour.
.
The bold checker board flooring in the entry makes a big statement. Chic décor throughout from the glamours chandelier, stunning dining room furniture and custom built in buffet cabinetry.
The heart of the home is always the kitchen and this one is no exception. High contrast creates interest and depth in this transitional kitchen. This kitchen shows off natural quartzite slab taken to the ceiling with black and white display cabinetry and gold accents.
The sophisticated primary suite is truly one of a kind with gorgeous crystal scones adorn with accents of black and gold.
There was a large team of professionals that made this custom home come to life.
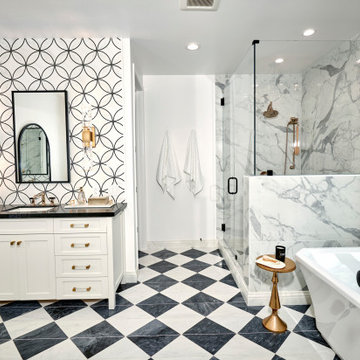
DREAM HOME ALERT** This home was taken down to the studs and expanded from 4,000 to 8,000 Sq Ft. We reimagined it in our clients’ vision of a modern and comfortable oasis. It was nearly a three year project from start to finish.
This home isn’t afraid to be in the limelight, There are so many gorgeous rooms its hard to know where to begin the tour.
.
The bold checker board flooring in the entry makes a big statement. Chic décor throughout from the glamours chandelier, stunning dining room furniture and custom built in buffet cabinetry.
The heart of the home is always the kitchen and this one is no exception. High contrast creates interest and depth in this transitional kitchen. This kitchen shows off natural quartzite slab taken to the ceiling with black and white display cabinetry and gold accents.
The sophisticated primary suite is truly one of a kind with gorgeous crystal scones adorn with accents of black and gold.
There was a large team of professionals that made this custom home come to life.
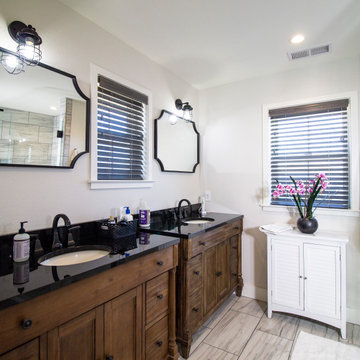
Photo of a large modern 3/4 wet room bathroom in San Francisco with shaker cabinets, brown cabinets, gray tile, porcelain tile, white walls, wood-look tile, an undermount sink, granite benchtops, grey floor, a hinged shower door, black benchtops, a double vanity and a freestanding vanity.
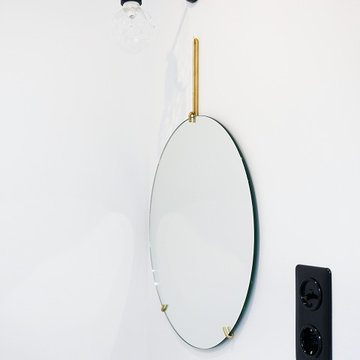
Small modern 3/4 bathroom in Paris with a curbless shower, a wall-mount toilet, white tile, mosaic tile, white walls, mosaic tile floors, a vessel sink, stainless steel benchtops, white floor, a shower curtain, black benchtops, a single vanity and a freestanding vanity.

This award-winning whole house renovation of a circa 1875 single family home in the historic Capitol Hill neighborhood of Washington DC provides the client with an open and more functional layout without requiring an addition. After major structural repairs and creating one uniform floor level and ceiling height, we were able to make a truly open concept main living level, achieving the main goal of the client. The large kitchen was designed for two busy home cooks who like to entertain, complete with a built-in mud bench. The water heater and air handler are hidden inside full height cabinetry. A new gas fireplace clad with reclaimed vintage bricks graces the dining room. A new hand-built staircase harkens to the home's historic past. The laundry was relocated to the second floor vestibule. The three upstairs bathrooms were fully updated as well. Final touches include new hardwood floor and color scheme throughout the home.
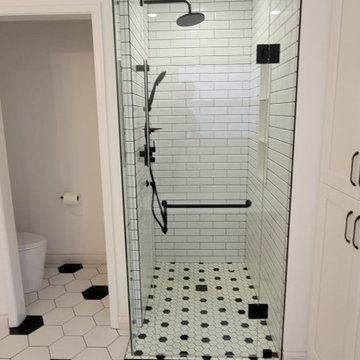
Black and white bathrooms are the perfect way to decorate if you’re looking for a timeless, chic and sophisticated space. Our goal was to add different patterns to prevent this monochromatic scheme from looking flat. We used hex tiles on the bathroom floor and subway tiles in the shower with dark grout to enhance the shape of the tiles. We used a black bathtub to add another focal point to the space.
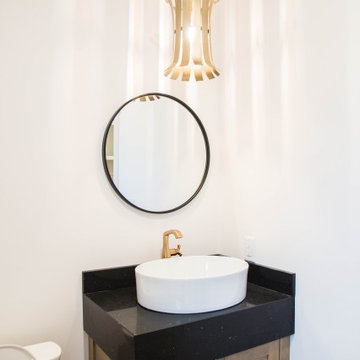
The guest half bath features a vessel sink and black granite counter top.
Photo of a small traditional bathroom in Indianapolis with recessed-panel cabinets, grey cabinets, a two-piece toilet, white walls, light hardwood floors, a vessel sink, granite benchtops, brown floor, black benchtops, a single vanity and a freestanding vanity.
Photo of a small traditional bathroom in Indianapolis with recessed-panel cabinets, grey cabinets, a two-piece toilet, white walls, light hardwood floors, a vessel sink, granite benchtops, brown floor, black benchtops, a single vanity and a freestanding vanity.
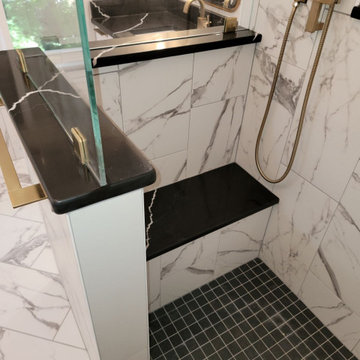
This is truly a magazine cover worthy Master Bathroom.
The home is pre-civil war and this space was originally a spare bedroom that we converted into a master bathroom.
The flooring was originally heart pine which is so rare we carefully removed it to re-use it in another pat of the home.
Customer wanted a modern bathroom that still had a lot of the charm of the original style of the home. Back in the day a bathroom like this would have been all marble, we chose to go with a marble looking porcelain tile so that the maintenance is minimal. We tiled the entire floor in a herringbone pattern and did a vertical staggered stack on the walls using all 12x24 large format tile.
The vanities are a sleek modern European style with a traditional sit down vanity for the lady of the house. The countertops are Quartz.
We custom made the shower with a wall niche and built in seat with a custom made shower door and half wall panel.
Attention to detail in everything including the brass light fixtures and brass mirrors.
This is a work of art that incorporated modern with a time long gone all the while making it a low maintenance bathroom that never go out of style.
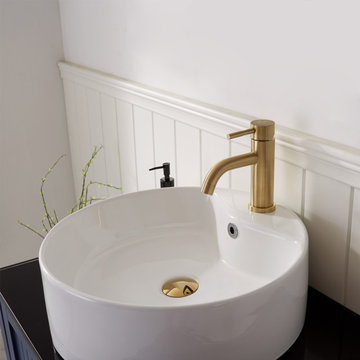
Modena Vanity in Grey
Available in grey, white & Royal Blue (28"- 60")
Wood/plywood combination with tempered glass countertop, soft closing doors as well as drawers. Satin nickel hardware finish.
Mirror option available.
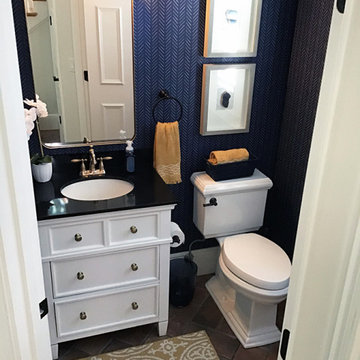
Small transitional bathroom in Orlando with furniture-like cabinets, white cabinets, a two-piece toilet, multi-coloured walls, porcelain floors, an undermount sink, granite benchtops, brown floor, black benchtops, a single vanity, a freestanding vanity and wallpaper.
Bathroom Design Ideas with Black Benchtops and a Freestanding Vanity
8