Bathroom Design Ideas with Black Benchtops and Blue Benchtops
Sort by:Popular Today
41 - 60 of 17,584 photos
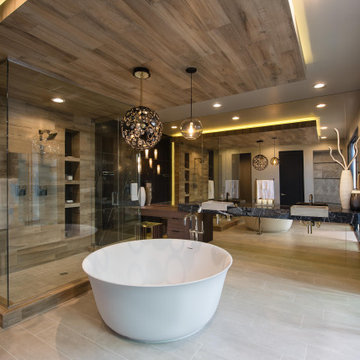
Photo of a large contemporary master bathroom in Las Vegas with flat-panel cabinets, dark wood cabinets, a freestanding tub, gray tile, wood-look tile, a vessel sink, grey floor, a hinged shower door, black benchtops, a built-in vanity, granite benchtops and a double vanity.
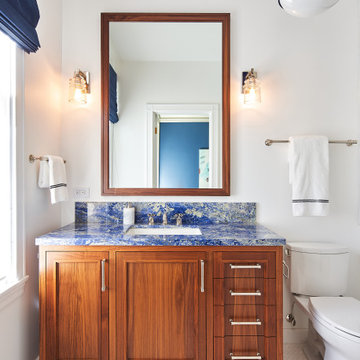
This is an example of a transitional bathroom in San Francisco with shaker cabinets, medium wood cabinets, white walls, mosaic tile floors, an undermount sink, white floor, blue benchtops, a single vanity and a freestanding vanity.
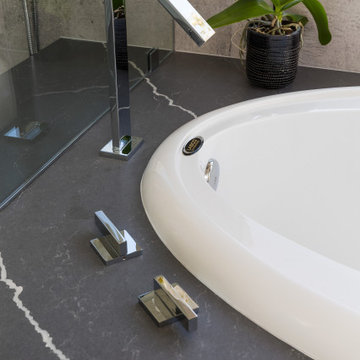
The master bathroom remodel was done in continuation of the color scheme that was done throughout the house.
Large format tile was used for the floor to eliminate as many grout lines and to showcase the large open space that is present in the bathroom.
All 3 walls were tiles with large format tile as well with 3 decorative lines running in parallel with 1 tile spacing between them.
The deck of the tub that also acts as the bench in the shower was covered with the same quartz stone material that was used for the vanity countertop, notice for its running continuously from the vanity to the waterfall to the tub deck and its step.
Another great use for the countertop was the ledge of the shampoo niche.

Rénovation d'un triplex de 70m² dans un Hôtel Particulier situé dans le Marais.
Le premier enjeu de ce projet était de retravailler et redéfinir l'usage de chacun des espaces de l'appartement. Le jeune couple souhaitait également pouvoir recevoir du monde tout en permettant à chacun de rester indépendant et garder son intimité.
Ainsi, chaque étage de ce triplex offre un grand volume dans lequel vient s'insérer un usage :
Au premier étage, l'espace nuit, avec chambre et salle d'eau attenante.
Au rez-de-chaussée, l'ancien séjour/cuisine devient une cuisine à part entière
En cours anglaise, l'ancienne chambre devient un salon avec une salle de bain attenante qui permet ainsi de recevoir aisément du monde.
Les volumes de cet appartement sont baignés d'une belle lumière naturelle qui a permis d'affirmer une palette de couleurs variée dans l'ensemble des pièces de vie.
Les couleurs intenses gagnent en profondeur en se confrontant à des matières plus nuancées comme le marbre qui confèrent une certaine sobriété aux espaces. Dans un jeu de variations permanentes, le clair-obscur révèle les contrastes de couleurs et de formes et confère à cet appartement une atmosphère à la fois douce et élégante.
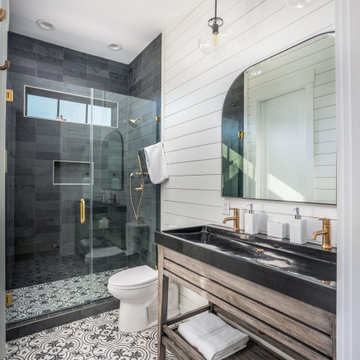
Photo of a large transitional 3/4 bathroom in Charleston with open cabinets, medium wood cabinets, an alcove shower, a two-piece toilet, gray tile, white walls, a trough sink, multi-coloured floor, a hinged shower door, black benchtops, a niche, a single vanity, a built-in vanity and planked wall panelling.
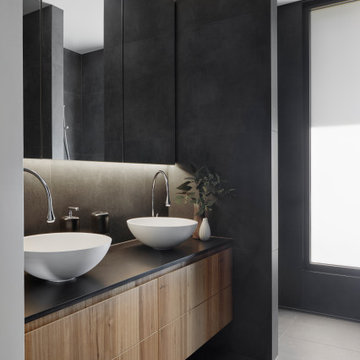
Photo of a mid-sized contemporary master bathroom in Melbourne with flat-panel cabinets, medium wood cabinets, black tile, ceramic tile, ceramic floors, a vessel sink, engineered quartz benchtops, black benchtops, grey floor, a double vanity and a floating vanity.
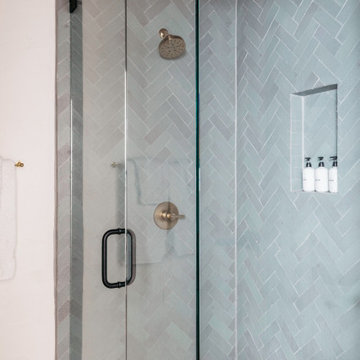
Continuing the blue thin brick herringbone into the shower leaves this hotel bathroom feeling large and luxurious. Our mosaic 2x2s in a neutral tone on the shower pan keep the space light and inviting.
DESIGN
Sara Combs + Rich Combs
PHOTOS
Margaret Austin Photography
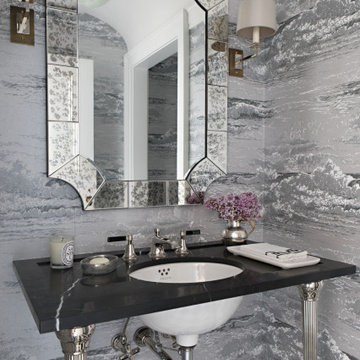
Inspiration for a mid-sized transitional powder room in Los Angeles with furniture-like cabinets, grey walls, a console sink, black benchtops and a freestanding vanity.
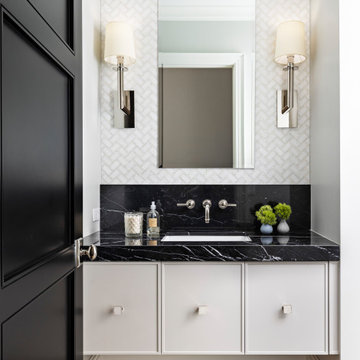
Parisian Powder Room- dramatic lines in black and white create a welcome viewpoint for this powder room entry.
Mid-sized transitional powder room in Detroit with furniture-like cabinets, beige cabinets, a one-piece toilet, white tile, marble, grey walls, light hardwood floors, an undermount sink, marble benchtops, brown floor and black benchtops.
Mid-sized transitional powder room in Detroit with furniture-like cabinets, beige cabinets, a one-piece toilet, white tile, marble, grey walls, light hardwood floors, an undermount sink, marble benchtops, brown floor and black benchtops.
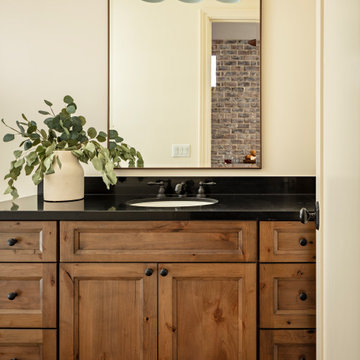
This is an example of a mid-sized transitional kids bathroom in Phoenix with shaker cabinets, brown cabinets, a freestanding tub, an open shower, a one-piece toilet, beige tile, marble, beige walls, light hardwood floors, an undermount sink, engineered quartz benchtops, beige floor, a hinged shower door and black benchtops.
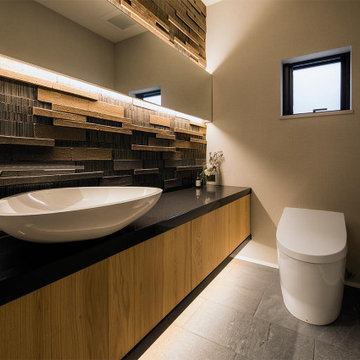
リビングと共通のキャビネットを用いたトイレは間接照明を活かし、浮遊感のある仕上がり。
Photo of a powder room with light wood cabinets, a one-piece toilet, brown tile, beige walls, a vessel sink, grey floor and black benchtops.
Photo of a powder room with light wood cabinets, a one-piece toilet, brown tile, beige walls, a vessel sink, grey floor and black benchtops.
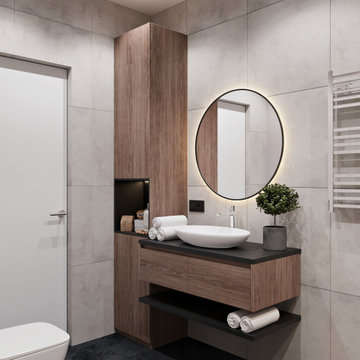
Mid-sized contemporary master bathroom in Other with flat-panel cabinets, a freestanding tub, a shower/bathtub combo, a wall-mount toilet, gray tile, porcelain tile, grey walls, a vessel sink, black floor, a shower curtain, black benchtops, medium wood cabinets, porcelain floors and solid surface benchtops.
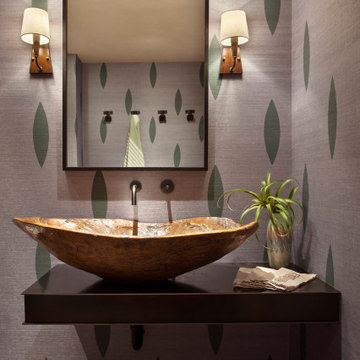
Mountain Modern Steel Countertop with Reclaimed Wood Vessel Sink
Design ideas for a mid-sized country powder room in Other with open cabinets, distressed cabinets, a vessel sink, stainless steel benchtops and black benchtops.
Design ideas for a mid-sized country powder room in Other with open cabinets, distressed cabinets, a vessel sink, stainless steel benchtops and black benchtops.
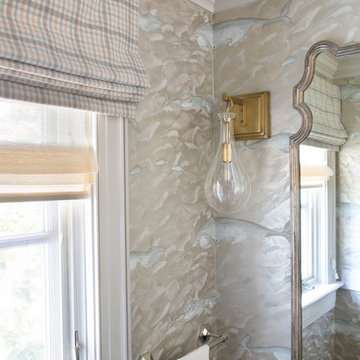
The family living in this shingled roofed home on the Peninsula loves color and pattern. At the heart of the two-story house, we created a library with high gloss lapis blue walls. The tête-à-tête provides an inviting place for the couple to read while their children play games at the antique card table. As a counterpoint, the open planned family, dining room, and kitchen have white walls. We selected a deep aubergine for the kitchen cabinetry. In the tranquil master suite, we layered celadon and sky blue while the daughters' room features pink, purple, and citrine.
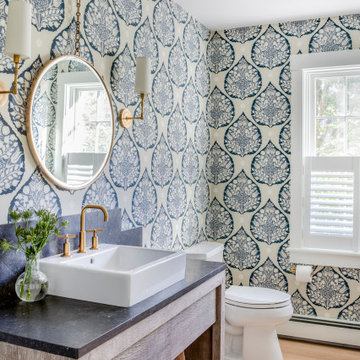
TEAM
Interior Designer: LDa Architecture & Interiors
Builder: Youngblood Builders
Photographer: Greg Premru Photography
This is an example of a small beach style powder room in Boston with open cabinets, distressed cabinets, a one-piece toilet, white walls, light hardwood floors, a vessel sink, soapstone benchtops, beige floor and black benchtops.
This is an example of a small beach style powder room in Boston with open cabinets, distressed cabinets, a one-piece toilet, white walls, light hardwood floors, a vessel sink, soapstone benchtops, beige floor and black benchtops.
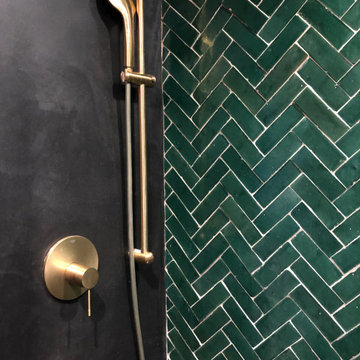
Photo of a small modern master bathroom in Paris with beaded inset cabinets, black cabinets, an alcove shower, a wall-mount toilet, green tile, terra-cotta tile, black walls, concrete floors, a drop-in sink, marble benchtops, black floor and black benchtops.
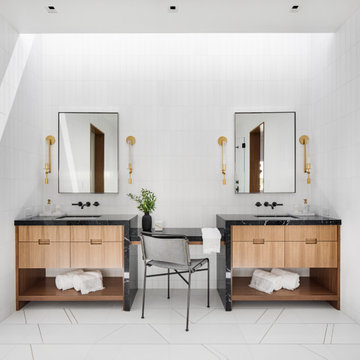
Midcentury master bathroom in Los Angeles with flat-panel cabinets, light wood cabinets, white tile, white walls, an undermount sink, white floor and black benchtops.
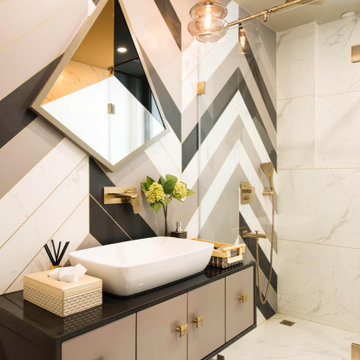
Photo of a contemporary bathroom in Delhi with flat-panel cabinets, grey cabinets, an alcove shower, multi-coloured tile, a vessel sink, white floor and black benchtops.
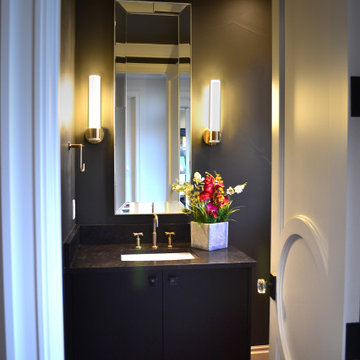
Classic transitional home in Cherry Creek North
Photo of a large transitional powder room in Denver with flat-panel cabinets, black cabinets, grey walls, medium hardwood floors, an undermount sink, granite benchtops, brown floor and black benchtops.
Photo of a large transitional powder room in Denver with flat-panel cabinets, black cabinets, grey walls, medium hardwood floors, an undermount sink, granite benchtops, brown floor and black benchtops.
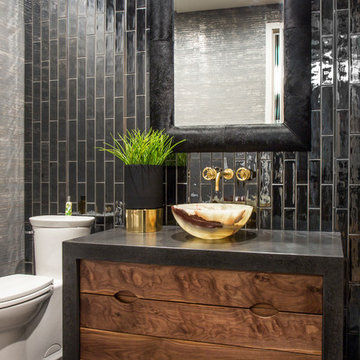
Design ideas for an industrial powder room in Salt Lake City with dark wood cabinets, a one-piece toilet, black tile, black walls, a vessel sink, black floor and black benchtops.
Bathroom Design Ideas with Black Benchtops and Blue Benchtops
3