Bathroom Design Ideas with Black Benchtops
Refine by:
Budget
Sort by:Popular Today
61 - 80 of 247 photos
Item 1 of 3
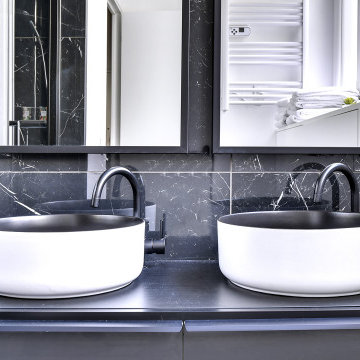
Inspiration for a mid-sized contemporary 3/4 bathroom in Paris with black cabinets, an alcove shower, black tile, marble, white walls, marble floors, a drop-in sink, wood benchtops, white floor, a sliding shower screen, black benchtops, a double vanity and a freestanding vanity.
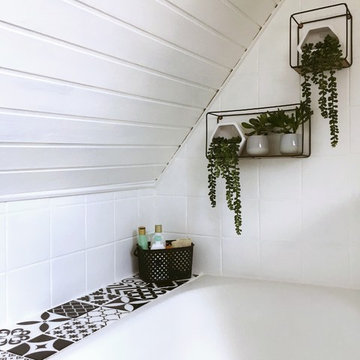
C'est un relooking de salle de bains pour des locataires qui souhaitaient mettre à leurs goûts cet espace qui était très sombre et vieillot en respectant un tout petit budget. Les rampants à la base marron, ont été repeints en blanc ainsi que tout le carrelage mural pour apporter plus de luminosité. Le meuble lavabo a été entièrement repeint . l'idée était de donner un esprit rétro vintage avec une dominante de blanc, noir, beige et le vert des plantes qui vient réveiller le tout. Côté baignoire, la tablette carrelée a été recouverte d'un tickets imitation carreaux de ciments.Le miroir barbier noir fait écho au noir du meuble lavabo et renforce le côté vintage .
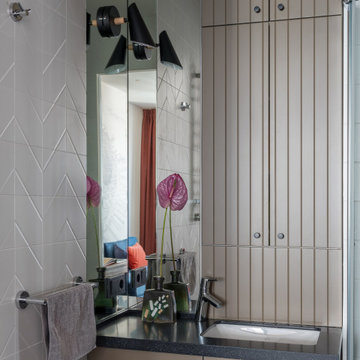
Дизайнер интерьера - Татьяна Архипова, фото - Михаил Лоскутов
Photo of a small contemporary 3/4 bathroom in Moscow with flat-panel cabinets, brown cabinets, an alcove shower, a wall-mount toilet, black and white tile, ceramic tile, white walls, ceramic floors, an undermount sink, solid surface benchtops, black floor, a hinged shower door and black benchtops.
Photo of a small contemporary 3/4 bathroom in Moscow with flat-panel cabinets, brown cabinets, an alcove shower, a wall-mount toilet, black and white tile, ceramic tile, white walls, ceramic floors, an undermount sink, solid surface benchtops, black floor, a hinged shower door and black benchtops.
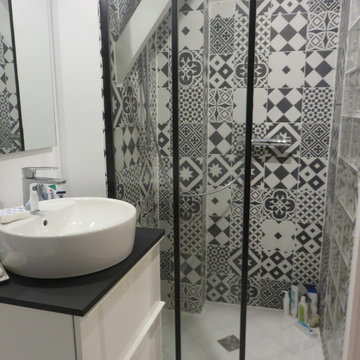
Mid-sized industrial 3/4 bathroom in Paris with a curbless shower, black and white tile, ceramic tile, white walls, ceramic floors, a wall-mount sink, laminate benchtops, white floor, a sliding shower screen and black benchtops.
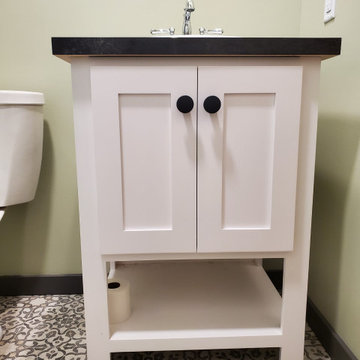
Inspiration for a small country master bathroom in Other with shaker cabinets, white cabinets, a shower/bathtub combo, a two-piece toilet, green walls, linoleum floors, a drop-in sink, laminate benchtops, grey floor, a shower curtain, black benchtops, a single vanity and a freestanding vanity.
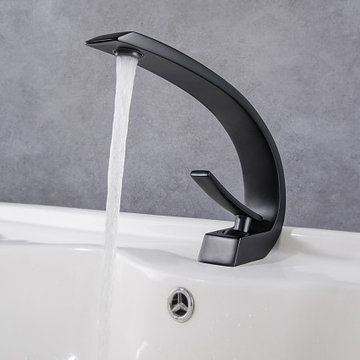
This is an example of a small contemporary master wet room bathroom in Los Angeles with black cabinets, a vessel sink, copper benchtops, black benchtops, a single vanity and a built-in vanity.
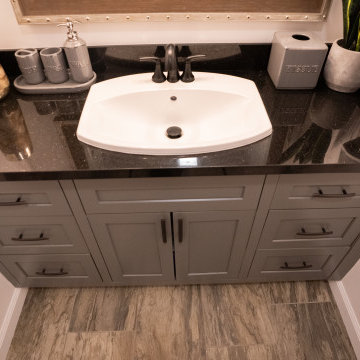
Inspiration for a small industrial kids bathroom in San Francisco with shaker cabinets, grey cabinets, an alcove tub, a two-piece toilet, black tile, ceramic tile, white walls, ceramic floors, a trough sink, engineered quartz benchtops, grey floor, a hinged shower door, black benchtops, a niche, a single vanity and a built-in vanity.
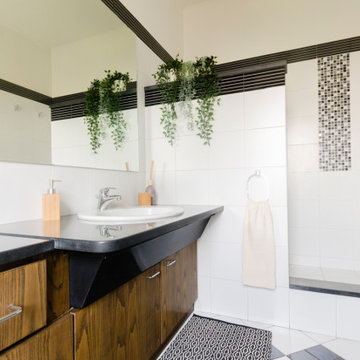
Quando lo spazio a disposizione è poco, il budget è limitato e vuoi ottimizzare l'investimento destinando il tuo immobile alla Microricettività, diventa fondamentale essere strategici nelle scelte da fare che non possono essere subordinate al gusto personale, ma ad una corretta analisi del target cui ci si vuole rivolgere per la vendita dei pernotti. Se poi l'appartamento è disabitato da diverso tempo diventa ancor più decisivo rivolgersi ad un professionista che sia in grado di gestire un restyling degli spazi in chiave home staging destinato alla microricettività. E' il caso di questo grande monolocale con cucina ed ingresso separato, uno spazio dedicato ad armadio (tipo cabina armadio) e bagno di pertinenza. Per ottimizzare le risorse, tempo ed investimenti, ho operato delle scelte che fossero in grado di coniugare la caratterizzazione degli ambienti incontrando il gusto del target di riferimento, unendo l'esigenza di immettere l'immobile sul mercato nel più breve tempo possibile. L'esigenza del target identificato, di tipo business, è quella di avere uno spazio confortevole per soggiorni di lavoro che comprenda una cucina funzionale con spazio per i pasti più informali e veloci, le dotazioni utili ad un soggiorno più lungo (ad esempio lavasciuga e lavastoviglie), uno spazio per lavorare da remoto con possibilità di video call, ma che fosse idoneo anche ad accogliere famiglie, fino a 3 + 1 persone. Per soddisfare le esigenze, con occhio attento al budget, alle tempistiche, così come alle procedure necessarie, nell'ambiente principale ho suddiviso lo spazio disponibile suddividendolo in aree. Ho così ricreato uno spazio separato dedicato alla camera da letto, una zona pranzo dedicata a pasti più formali o per più persone e a zona attrezzata per lo smart working ed una zona relax/ospiti con un divano letto singolo sdoppiabile per poter accogliere altre due persone.
Il bagno è stato parzialmente rivisto sostituendo i sanitari con altri di nuova generazione (senza toccare gli impianti, non previsti nel budget) e le parti a specchio inserite nei rivestimenti verticali ora divenute mosaici nelle tonalità presenti in tutta la casa: bianco, grigio e nero.
Parte degli arredi (quelli in legno scuro come le librerie, il mobile tv e il mobile del bagno) sono stati recuperati, ma gli altri arredi sono stati acquistati.
L'intervento maggiore della parte struttura, è avvenuto in cucina dove ho provveduto a sostituire il pavimento e ad ammodernare gli impianti. Anche l'impianto elettrico è stato aggiornato per le parti di competenza. In cucina, oltre agli elettrodomestici normalmente destinati a questa zona della casa, è stata inserita una lavasciuga da incasso. Il progetto completo della cucina lo trovi tra i miei progetti, "Una cucina lunga e stretta con tanto carattere", mentre il progetto del living con zona pranzo e la camera da letto li trovi tra i miei progetti alla voce "Il monolocale: tutto in un ambiente. Destinazione Microricettività"
Oltre al divisorio in legno, con top e travi verticali, ho caratterizzato l'appartamento con la tecnica del color blocking in modo da definire le zone, creando continuità per colori e materiali.
Quando si interviene in un progetto di home staging destinato alla microricettività è fondamentale identificare un target di riferimento ed un mood, uno stile, che caratterizzi gli ambienti. Il mood è spesso condizionato dalle risorse a disposizione del progetto (tempistiche e budget) e le esistenze (materiali e arredi). In questo caso ho scelto il mood Technological&Natural.
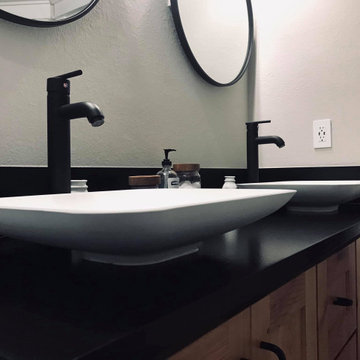
3 CM Absolute Black Honed Granite bathroom counter tops paired with vessel sink and matte black faucet. Fabrication and installation by Blue Label Granite in Buda, TX.
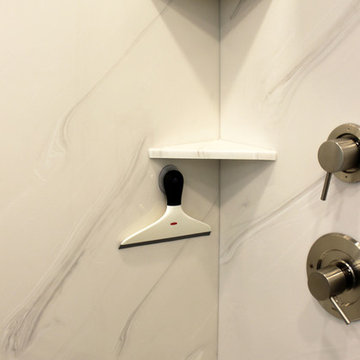
In this bathroom, Waypoint Living Spaces D12S Thermofoil Linen vanity in white with Decolav Ela Vessel sink in Frosted Crystal was installed. The shower walls are a one piece 36 x 36 Ice Gray Alabaster Cultured Marble with clear glass shower door with brushed nickel finish and towel bars. On the floor is Florium Grigio 12x24" tile with charcoal gray color grout.
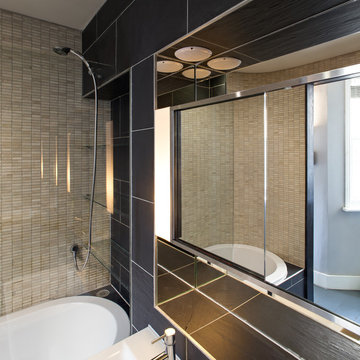
Peter Landers
Design ideas for a small transitional kids bathroom in London with flat-panel cabinets, a drop-in tub, a shower/bathtub combo, a wall-mount toilet, black tile, ceramic tile, beige walls, ceramic floors, a wall-mount sink, tile benchtops, black floor, an open shower and black benchtops.
Design ideas for a small transitional kids bathroom in London with flat-panel cabinets, a drop-in tub, a shower/bathtub combo, a wall-mount toilet, black tile, ceramic tile, beige walls, ceramic floors, a wall-mount sink, tile benchtops, black floor, an open shower and black benchtops.
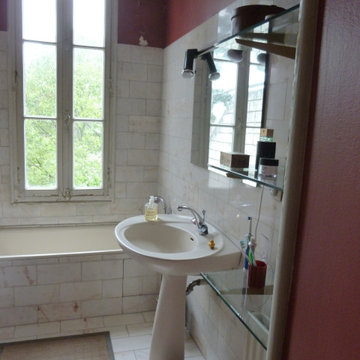
AVANT : une salle de bain composée d'une baignoire et d'un lavabo sur pied. Les rangements étaient composés de 3 petites étagères en verre.
Small traditional master bathroom in Bordeaux with black cabinets, a claw-foot tub, white tile, white walls, marble floors, an undermount sink, marble benchtops, grey floor, black benchtops, a double vanity and a freestanding vanity.
Small traditional master bathroom in Bordeaux with black cabinets, a claw-foot tub, white tile, white walls, marble floors, an undermount sink, marble benchtops, grey floor, black benchtops, a double vanity and a freestanding vanity.
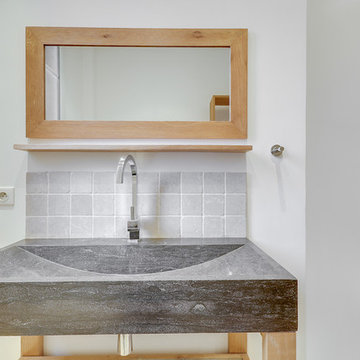
Création d'un nouvelle salle d'eau avec WC annexe à la chambre.
Sol et murs en mosaïque de marbre beige.
Plan vasque en un bloque noir, avec meuble sans portes en bois.
WC suspendus.
PHOTO: Orbea Iruné
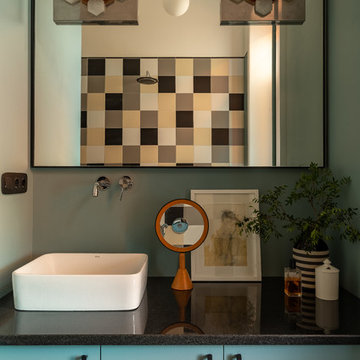
Design ideas for a small eclectic master bathroom in Moscow with flat-panel cabinets, turquoise cabinets, multi-coloured tile, ceramic tile, a vessel sink, granite benchtops, black benchtops and green walls.
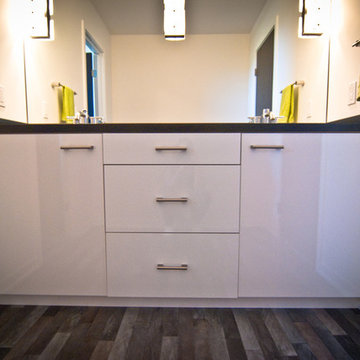
This high gloss white vanity is hand crafted and designed by the talented team at Woodways. This same high gloss white connects to the cabinetry within the kitchen, thus creating one cohesive design throughout the home.
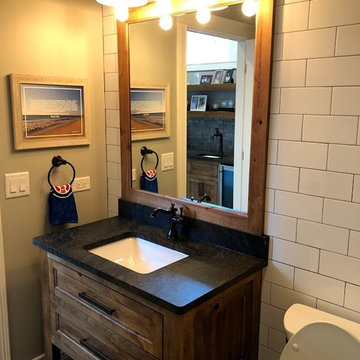
Off the hidden third floor staircase you can find this little farmhouse bathroom.
Photo Credit: Meyer Design
Small country bathroom in Chicago with shaker cabinets, dark wood cabinets, a two-piece toilet, white tile, subway tile, grey walls, ceramic floors, a drop-in sink, quartzite benchtops, blue floor and black benchtops.
Small country bathroom in Chicago with shaker cabinets, dark wood cabinets, a two-piece toilet, white tile, subway tile, grey walls, ceramic floors, a drop-in sink, quartzite benchtops, blue floor and black benchtops.
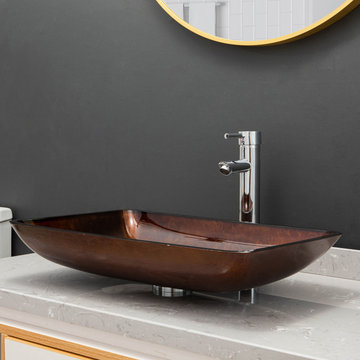
Why settle for an ordinary bathroom sink when you can have one that’s truly extraordinary? Available in four gorgeous finishes, the Vinnova Udine Series Vessel Bathroom Sinks bring a touch of dazzling style to a guest or master bath. Pair one with your favorite faucet to create a signature look that’s all your own.
Model# 00122-GBS-RB
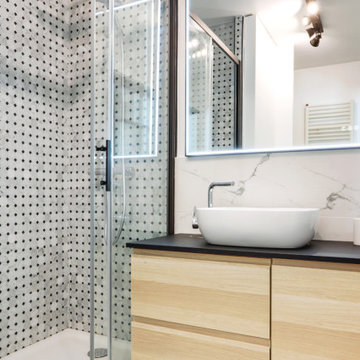
This is an example of a small industrial master bathroom in Paris with beaded inset cabinets, brown cabinets, an alcove shower, a wall-mount toilet, white tile, marble, white walls, marble floors, a vessel sink, laminate benchtops, white floor, a sliding shower screen, black benchtops, a laundry, a single vanity and a floating vanity.
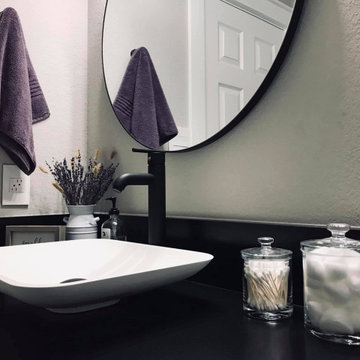
3 CM Absolute Black Honed Granite bathroom counter tops paired with vessel sink and matte black faucet. Fabrication and installation by Blue Label Granite in Buda, TX.
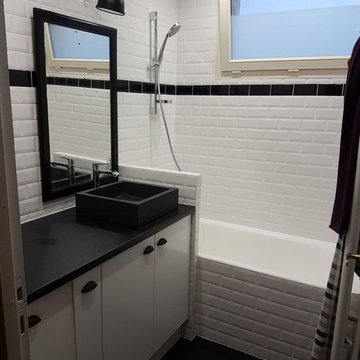
ATELIER OD
Photo of a small midcentury master bathroom in Paris with flat-panel cabinets, white cabinets, a drop-in tub, white tile, subway tile, vinyl floors, a vessel sink, laminate benchtops, black floor and black benchtops.
Photo of a small midcentury master bathroom in Paris with flat-panel cabinets, white cabinets, a drop-in tub, white tile, subway tile, vinyl floors, a vessel sink, laminate benchtops, black floor and black benchtops.
Bathroom Design Ideas with Black Benchtops
4