Bathroom Design Ideas with Black Benchtops
Refine by:
Budget
Sort by:Popular Today
141 - 160 of 247 photos
Item 1 of 3
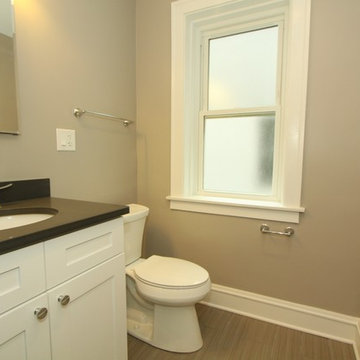
Dan Di Nanno
Inspiration for a small transitional 3/4 bathroom in Chicago with recessed-panel cabinets, white cabinets, a two-piece toilet, beige walls, porcelain floors, an undermount sink, engineered quartz benchtops, grey floor and black benchtops.
Inspiration for a small transitional 3/4 bathroom in Chicago with recessed-panel cabinets, white cabinets, a two-piece toilet, beige walls, porcelain floors, an undermount sink, engineered quartz benchtops, grey floor and black benchtops.
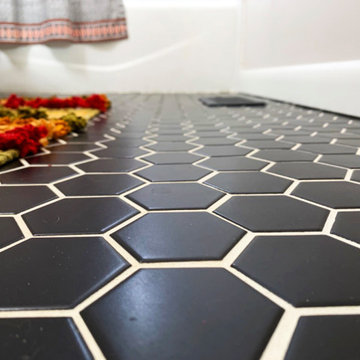
Photo of a mid-sized 3/4 bathroom in Salt Lake City with raised-panel cabinets, white cabinets, a shower/bathtub combo, white walls, mosaic tile floors, an undermount sink, engineered quartz benchtops, black floor, a shower curtain and black benchtops.
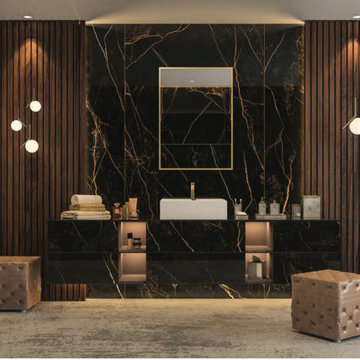
Stratum Portoro is a dark marble look with fire looking gold veins that gives a luxurious and sophisticated statement. This beautiful warm color is ideal for fireplaces, countertops, bathrooms and accent walls.
The color comes in three faces giving it a luxurious natural marble look when installed while enjoying the benefits of porcelain. Unlike marble, porcelain does not stain, absorb water, crack due to heat and requires virtually ZERO MAINTENANCE compared to natural stones.
You can purchase this product as material only to be delivered as slabs from our local warehouse in Houston, TX or select our professional installation services to ensure top quality workmanship.
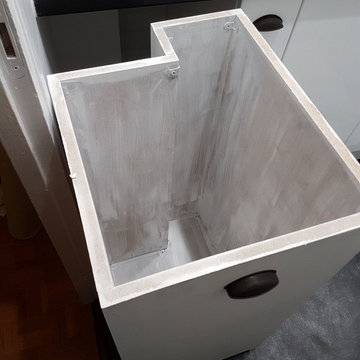
ATELIER OD
Small midcentury master bathroom in Paris with flat-panel cabinets, white cabinets, a drop-in tub, white tile, subway tile, vinyl floors, a vessel sink, laminate benchtops, black floor and black benchtops.
Small midcentury master bathroom in Paris with flat-panel cabinets, white cabinets, a drop-in tub, white tile, subway tile, vinyl floors, a vessel sink, laminate benchtops, black floor and black benchtops.
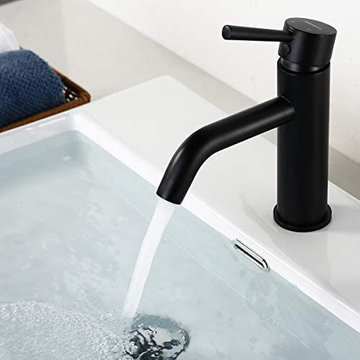
Design ideas for a small contemporary master wet room bathroom in Los Angeles with black cabinets, a vessel sink, copper benchtops, black benchtops, a single vanity and a built-in vanity.
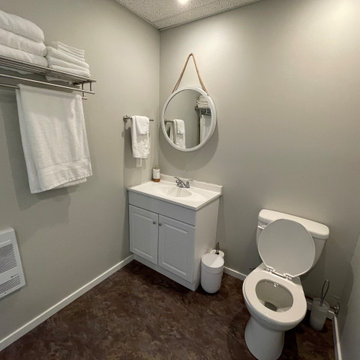
The Lazy Bear Loft is a short-term rental located on Lake of Prairies. The space was designed with style, functionality, and accessibility in mind so that guests feel right at home. The cozy and inviting atmosphere features a lot of wood accents and neutral colours with pops of blue.
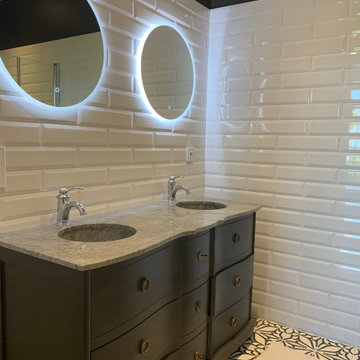
Design ideas for an industrial 3/4 bathroom in Nantes with white tile, subway tile, cement tiles, a console sink and black benchtops.
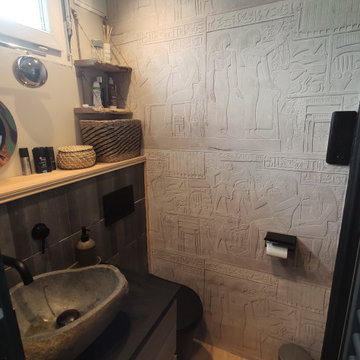
Photo après rénovation
Le chantier a été suivi et réalisé par le client. Je ne propose pas de suivi de chantier
This is an example of a small 3/4 bathroom in Clermont-Ferrand with beige cabinets, an alcove shower, a wall-mount toilet, gray tile, beige walls, light hardwood floors, a console sink, beige floor, a sliding shower screen, black benchtops, a single vanity, a floating vanity and wallpaper.
This is an example of a small 3/4 bathroom in Clermont-Ferrand with beige cabinets, an alcove shower, a wall-mount toilet, gray tile, beige walls, light hardwood floors, a console sink, beige floor, a sliding shower screen, black benchtops, a single vanity, a floating vanity and wallpaper.
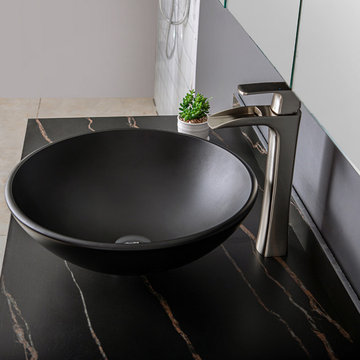
Looking for a circular vessel sink that stands apart from the rest? You’ll find that and more with the Vinnova Enna Series Vessel Bathroom Sinks. This eye-catching sink is crafted from the finest materials to deliver enduring beauty and performance without requiring intensive maintenance.
Model# 00316-GBS-MB
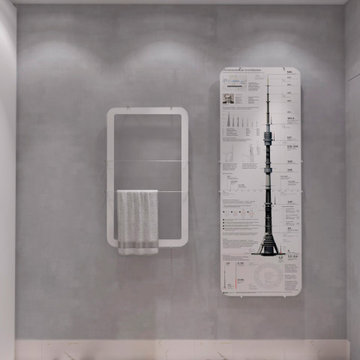
душевая, калакатта, фризы, черный мрмамор, белый мрамор, зеркальный шкаф, орнамент, подсветка душевой, современная ванная, постирочная, стиральная колонна, шкаф для стиральной машины, ниша в душевой, современный полотенцесушитель, минимализм, скрытый плинтус
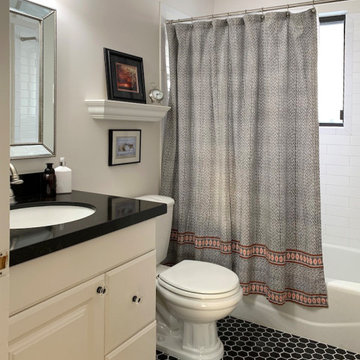
Design ideas for a mid-sized 3/4 bathroom in Salt Lake City with raised-panel cabinets, white cabinets, a shower/bathtub combo, white walls, mosaic tile floors, an undermount sink, engineered quartz benchtops, black floor, a shower curtain and black benchtops.
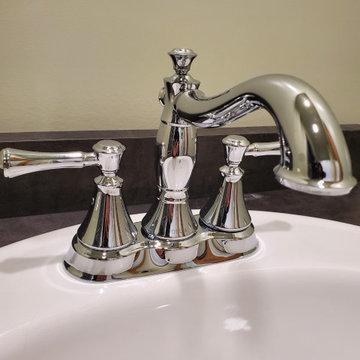
Small country master bathroom in Other with shaker cabinets, white cabinets, a shower/bathtub combo, a two-piece toilet, green walls, linoleum floors, a drop-in sink, laminate benchtops, grey floor, a shower curtain, black benchtops, a single vanity and a freestanding vanity.
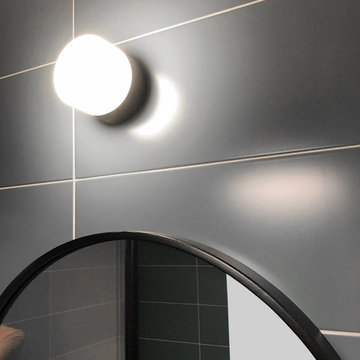
Démolition et rénovation complète de la salle de bain dans un style contemporain: faïence bleu gris aux murs, huisseries noires pour la paroi de douche et le miroir, spot en porcelaine noire.
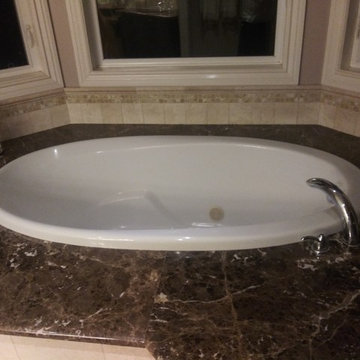
MinedStone.com
Inspiration for an expansive traditional master bathroom in Los Angeles with a hot tub, marble benchtops and black benchtops.
Inspiration for an expansive traditional master bathroom in Los Angeles with a hot tub, marble benchtops and black benchtops.
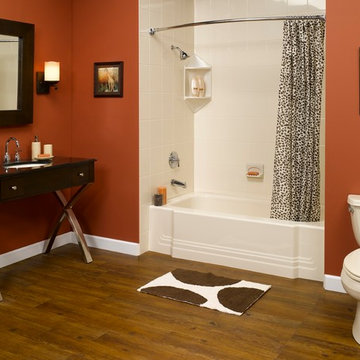
Next Day Bath remodeled this bathroom with a new soaker tub, Kohler fixtures, and vanity
Photo of a mid-sized traditional master bathroom in Baltimore with furniture-like cabinets, dark wood cabinets, an alcove tub, an alcove shower, a two-piece toilet, white tile, orange walls, light hardwood floors, a drop-in sink, granite benchtops, brown floor, a shower curtain and black benchtops.
Photo of a mid-sized traditional master bathroom in Baltimore with furniture-like cabinets, dark wood cabinets, an alcove tub, an alcove shower, a two-piece toilet, white tile, orange walls, light hardwood floors, a drop-in sink, granite benchtops, brown floor, a shower curtain and black benchtops.
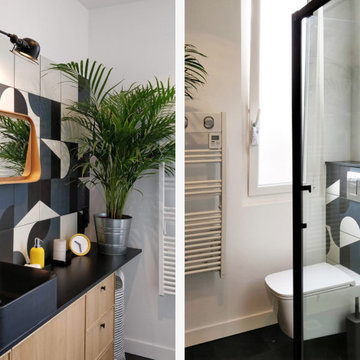
Salle d'eau contemporaine avec douche et wc suspendu
Matériaux utilisés:
carreaux de ciment, chêne, robinetterie noire,
Crédit photo : Cinqtrois
Design ideas for a small master bathroom in Paris with beaded inset cabinets, a curbless shower, a wall-mount toilet, blue tile, cement tile, white walls, concrete floors, a drop-in sink, laminate benchtops, black floor, a sliding shower screen, black benchtops, a single vanity and a floating vanity.
Design ideas for a small master bathroom in Paris with beaded inset cabinets, a curbless shower, a wall-mount toilet, blue tile, cement tile, white walls, concrete floors, a drop-in sink, laminate benchtops, black floor, a sliding shower screen, black benchtops, a single vanity and a floating vanity.
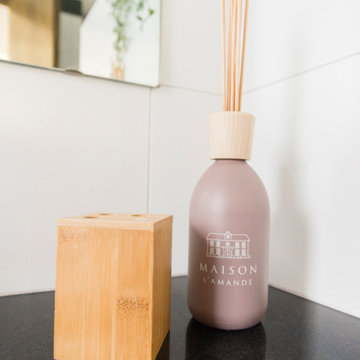
Quando lo spazio a disposizione è poco, il budget è limitato e vuoi ottimizzare l'investimento destinando il tuo immobile alla Microricettività, diventa fondamentale essere strategici nelle scelte da fare che non possono essere subordinate al gusto personale, ma ad una corretta analisi del target cui ci si vuole rivolgere per la vendita dei pernotti. Se poi l'appartamento è disabitato da diverso tempo diventa ancor più decisivo rivolgersi ad un professionista che sia in grado di gestire un restyling degli spazi in chiave home staging destinato alla microricettività. E' il caso di questo grande monolocale con cucina ed ingresso separato, uno spazio dedicato ad armadio (tipo cabina armadio) e bagno di pertinenza. Per ottimizzare le risorse, tempo ed investimenti, ho operato delle scelte che fossero in grado di coniugare la caratterizzazione degli ambienti incontrando il gusto del target di riferimento, unendo l'esigenza di immettere l'immobile sul mercato nel più breve tempo possibile. L'esigenza del target identificato, di tipo business, è quella di avere uno spazio confortevole per soggiorni di lavoro che comprenda una cucina funzionale con spazio per i pasti più informali e veloci, le dotazioni utili ad un soggiorno più lungo (ad esempio lavasciuga e lavastoviglie), uno spazio per lavorare da remoto con possibilità di video call, ma che fosse idoneo anche ad accogliere famiglie, fino a 3 + 1 persone. Per soddisfare le esigenze, con occhio attento al budget, alle tempistiche, così come alle procedure necessarie, nell'ambiente principale ho suddiviso lo spazio disponibile suddividendolo in aree. Ho così ricreato uno spazio separato dedicato alla camera da letto, una zona pranzo dedicata a pasti più formali o per più persone e a zona attrezzata per lo smart working ed una zona relax/ospiti con un divano letto singolo sdoppiabile per poter accogliere altre due persone.
Il bagno è stato parzialmente rivisto sostituendo i sanitari con altri di nuova generazione (senza toccare gli impianti, non previsti nel budget) e le parti a specchio inserite nei rivestimenti verticali ora divenute mosaici nelle tonalità presenti in tutta la casa: bianco, grigio e nero.
Parte degli arredi (quelli in legno scuro come le librerie, il mobile tv e il mobile del bagno) sono stati recuperati, ma gli altri arredi sono stati acquistati.
L'intervento maggiore della parte struttura, è avvenuto in cucina dove ho provveduto a sostituire il pavimento e ad ammodernare gli impianti. Anche l'impianto elettrico è stato aggiornato per le parti di competenza. In cucina, oltre agli elettrodomestici normalmente destinati a questa zona della casa, è stata inserita una lavasciuga da incasso. Il progetto completo della cucina lo trovi tra i miei progetti, "Una cucina lunga e stretta con tanto carattere", mentre il progetto del living con zona pranzo e la camera da letto li trovi tra i miei progetti alla voce "Il monolocale: tutto in un ambiente. Destinazione Microricettività"
Oltre al divisorio in legno, con top e travi verticali, ho caratterizzato l'appartamento con la tecnica del color blocking in modo da definire le zone, creando continuità per colori e materiali.
Quando si interviene in un progetto di home staging destinato alla microricettività è fondamentale identificare un target di riferimento ed un mood, uno stile, che caratterizzi gli ambienti. Il mood è spesso condizionato dalle risorse a disposizione del progetto (tempistiche e budget) e le esistenze (materiali e arredi). In questo caso ho scelto il mood Technological&Natural.
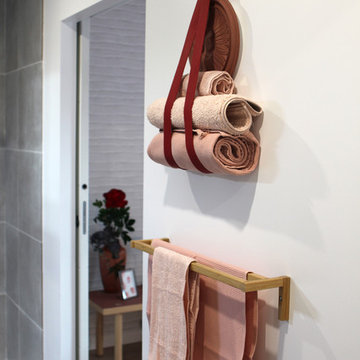
la bonne idée des sangles en cuir en guise d'étagères , réalisation #matiere555
Photo of a small transitional 3/4 bathroom in Lyon with black tile, white walls, slate floors, wood benchtops and black benchtops.
Photo of a small transitional 3/4 bathroom in Lyon with black tile, white walls, slate floors, wood benchtops and black benchtops.
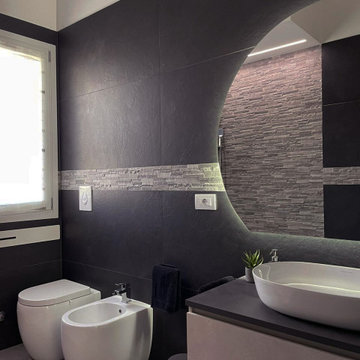
Mobile bagno studio rivestimento.
Inspiration for a small contemporary 3/4 bathroom in Milan with brown cabinets, a curbless shower, a two-piece toilet, black tile, porcelain tile, black walls, porcelain floors, a vessel sink, laminate benchtops, black floor, a sliding shower screen, black benchtops, a single vanity and a freestanding vanity.
Inspiration for a small contemporary 3/4 bathroom in Milan with brown cabinets, a curbless shower, a two-piece toilet, black tile, porcelain tile, black walls, porcelain floors, a vessel sink, laminate benchtops, black floor, a sliding shower screen, black benchtops, a single vanity and a freestanding vanity.
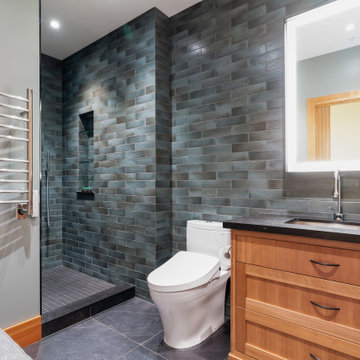
Mid-sized arts and crafts 3/4 bathroom in Vancouver with recessed-panel cabinets, light wood cabinets, a curbless shower, a one-piece toilet, gray tile, grey walls, ceramic floors, a drop-in sink, grey floor, black benchtops, a single vanity, a freestanding vanity, stone tile, quartzite benchtops and an open shower.
Bathroom Design Ideas with Black Benchtops
8