Bathroom Design Ideas with Black Cabinets and a Claw-foot Tub
Refine by:
Budget
Sort by:Popular Today
41 - 60 of 619 photos
Item 1 of 3
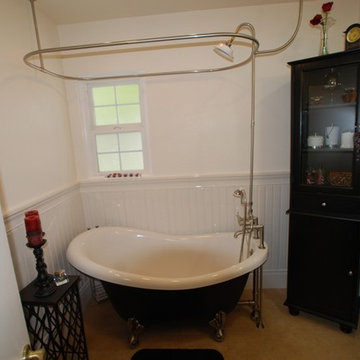
Lester O'Malley
Photo of a large traditional master bathroom in Los Angeles with a drop-in sink, shaker cabinets, black cabinets, limestone benchtops, a claw-foot tub, a shower/bathtub combo, a two-piece toilet, beige tile, porcelain tile, white walls and porcelain floors.
Photo of a large traditional master bathroom in Los Angeles with a drop-in sink, shaker cabinets, black cabinets, limestone benchtops, a claw-foot tub, a shower/bathtub combo, a two-piece toilet, beige tile, porcelain tile, white walls and porcelain floors.
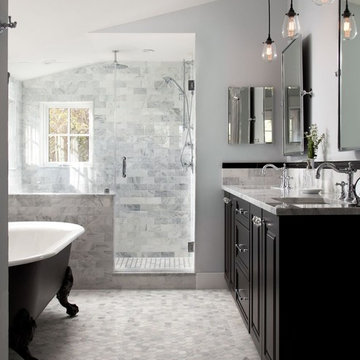
Photo of a traditional master bathroom in DC Metro with raised-panel cabinets, black cabinets, a claw-foot tub, an alcove shower, gray tile, grey walls, mosaic tile floors, an undermount sink, grey floor and a hinged shower door.
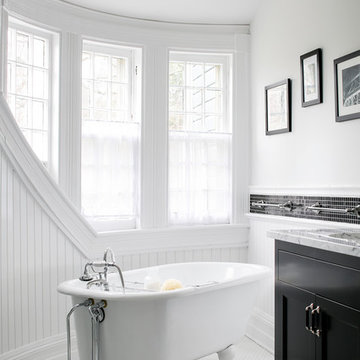
All Interior Cabinetry, Millwork, Trim and Finishes designed by Hudson Home
Architect Studio 1200
Photographer Christian Garibaldi
This is an example of a traditional bathroom in Boston with shaker cabinets, black cabinets, a claw-foot tub, black and white tile and white walls.
This is an example of a traditional bathroom in Boston with shaker cabinets, black cabinets, a claw-foot tub, black and white tile and white walls.
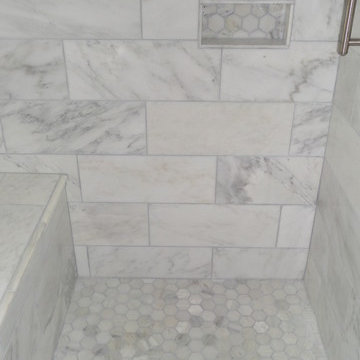
This is an example of a mid-sized modern master bathroom in Atlanta with shaker cabinets, black cabinets, a claw-foot tub, an alcove shower, a one-piece toilet, gray tile, white tile, porcelain tile, grey walls, marble floors, an undermount sink and solid surface benchtops.
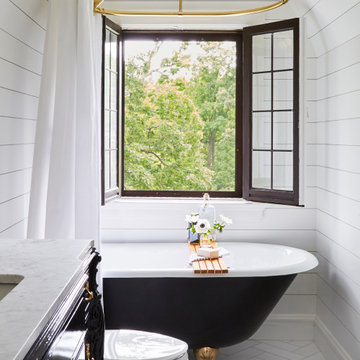
Download our free ebook, Creating the Ideal Kitchen. DOWNLOAD NOW
This charming little attic bath was an infrequently used guest bath located on the 3rd floor right above the master bath that we were also remodeling. The beautiful original leaded glass windows open to a view of the park and small lake across the street. A vintage claw foot tub sat directly below the window. This is where the charm ended though as everything was sorely in need of updating. From the pieced-together wall cladding to the exposed electrical wiring and old galvanized plumbing, it was in definite need of a gut job. Plus the hardwood flooring leaked into the bathroom below which was priority one to fix. Once we gutted the space, we got to rebuilding the room. We wanted to keep the cottage-y charm, so we started with simple white herringbone marble tile on the floor and clad all the walls with soft white shiplap paneling. A new clawfoot tub/shower under the original window was added. Next, to allow for a larger vanity with more storage, we moved the toilet over and eliminated a mish mash of storage pieces. We discovered that with separate hot/cold supplies that were the only thing available for a claw foot tub with a shower kit, building codes require a pressure balance valve to prevent scalding, so we had to install a remote valve. We learn something new on every job! There is a view to the park across the street through the home’s original custom shuttered windows. Can’t you just smell the fresh air? We found a vintage dresser and had it lacquered in high gloss black and converted it into a vanity. The clawfoot tub was also painted black. Brass lighting, plumbing and hardware details add warmth to the room, which feels right at home in the attic of this traditional home. We love how the combination of traditional and charming come together in this sweet attic guest bath. Truly a room with a view!
Designed by: Susan Klimala, CKD, CBD
Photography by: Michael Kaskel
For more information on kitchen and bath design ideas go to: www.kitchenstudio-ge.com
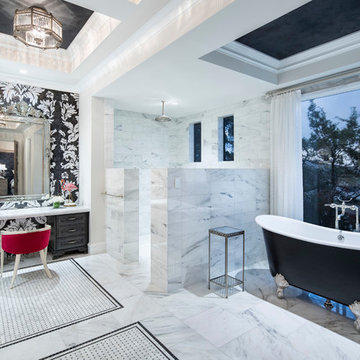
Design ideas for an expansive mediterranean master bathroom in Austin with raised-panel cabinets, black cabinets, a claw-foot tub, a corner shower, white walls, white floor, an open shower, white benchtops, black and white tile, marble, marble floors, an undermount sink and marble benchtops.
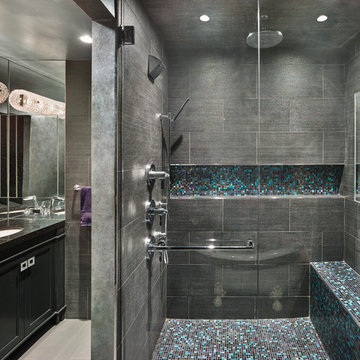
Mid-sized contemporary master bathroom in Philadelphia with recessed-panel cabinets, black cabinets, a claw-foot tub, an alcove shower, a bidet, multi-coloured tile, glass tile, grey walls, ceramic floors, an undermount sink and engineered quartz benchtops.
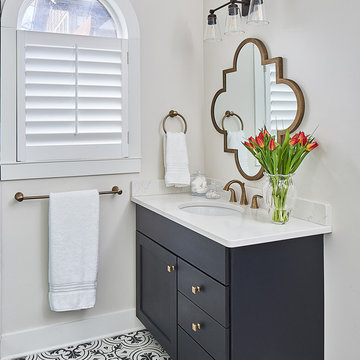
Black stained vanities with white Silestone quartz counters continue the black and white theme. Brushed brass quatrefoil mirrors coordinate with the champagne bronze faucets.
© Lassiter Photography 2018
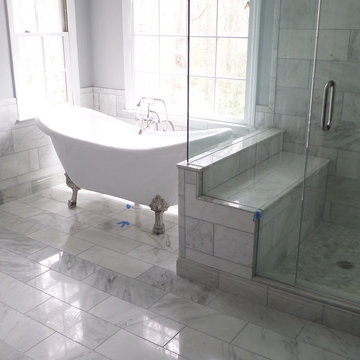
Mid-sized modern master bathroom in Atlanta with shaker cabinets, black cabinets, a claw-foot tub, an alcove shower, a one-piece toilet, gray tile, white tile, porcelain tile, grey walls, marble floors, an undermount sink and solid surface benchtops.
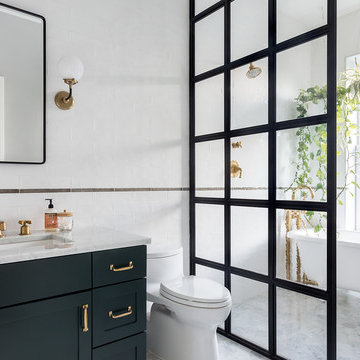
Inspiration for a transitional bathroom in New York with shaker cabinets, black cabinets, a claw-foot tub, a curbless shower, white tile, white walls, an undermount sink, grey floor, a hinged shower door and grey benchtops.
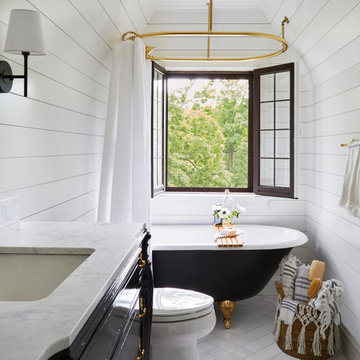
Download our free ebook, Creating the Ideal Kitchen. DOWNLOAD NOW
This charming little attic bath was an infrequently used guest bath located on the 3rd floor right above the master bath that we were also remodeling. The beautiful original leaded glass windows open to a view of the park and small lake across the street. A vintage claw foot tub sat directly below the window. This is where the charm ended though as everything was sorely in need of updating. From the pieced-together wall cladding to the exposed electrical wiring and old galvanized plumbing, it was in definite need of a gut job. Plus the hardwood flooring leaked into the bathroom below which was priority one to fix. Once we gutted the space, we got to rebuilding the room. We wanted to keep the cottage-y charm, so we started with simple white herringbone marble tile on the floor and clad all the walls with soft white shiplap paneling. A new clawfoot tub/shower under the original window was added. Next, to allow for a larger vanity with more storage, we moved the toilet over and eliminated a mish mash of storage pieces. We discovered that with separate hot/cold supplies that were the only thing available for a claw foot tub with a shower kit, building codes require a pressure balance valve to prevent scalding, so we had to install a remote valve. We learn something new on every job! There is a view to the park across the street through the home’s original custom shuttered windows. Can’t you just smell the fresh air? We found a vintage dresser and had it lacquered in high gloss black and converted it into a vanity. The clawfoot tub was also painted black. Brass lighting, plumbing and hardware details add warmth to the room, which feels right at home in the attic of this traditional home. We love how the combination of traditional and charming come together in this sweet attic guest bath. Truly a room with a view!
Designed by: Susan Klimala, CKD, CBD
Photography by: Michael Kaskel
For more information on kitchen and bath design ideas go to: www.kitchenstudio-ge.com
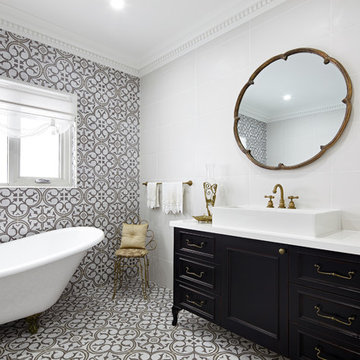
Victorian Style Bathroom, vanity facade by Farmers. Built and Designed by Joinery Group NSW,
Door Style: Waratah
Colour: Espresso
Inspiration for a traditional master bathroom in Sydney with black cabinets, a claw-foot tub, beige tile, white tile, ceramic tile, a vessel sink and recessed-panel cabinets.
Inspiration for a traditional master bathroom in Sydney with black cabinets, a claw-foot tub, beige tile, white tile, ceramic tile, a vessel sink and recessed-panel cabinets.
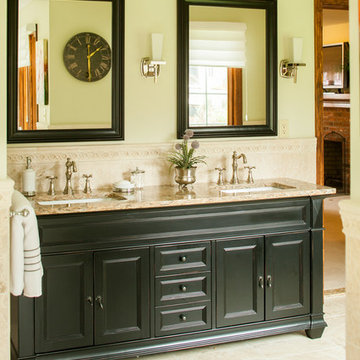
M.N. Reale Construction converted three separate, dated rooms into a magnificent, modern master bath. We installed custom tile on the floors and up the walls in each room visually tying them together. Six Marvin casement windows were installed in the tub area, which features a claw foot tub from Portugal, showering the room with natural light. The large 5 x 7 foot walk-in shower features three showerheads, and a rolling glass door. The custom cabinet in the powder room has His and Hers sinks with a beautiful quartz countertop. The homeowners now love to relax and spend time in their new master bath.
Neil Landino Photography
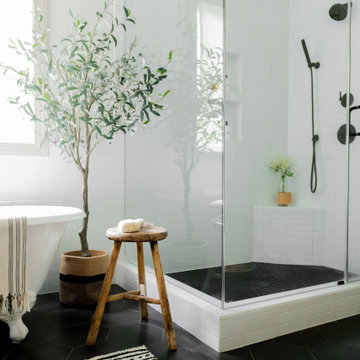
Modern rustic master bathroom renovation
Photo of a modern master bathroom in Nashville with black cabinets, a claw-foot tub, an open shower, white tile, ceramic tile, white walls, an undermount sink, engineered quartz benchtops, black floor, a hinged shower door, white benchtops, a niche, a double vanity and a built-in vanity.
Photo of a modern master bathroom in Nashville with black cabinets, a claw-foot tub, an open shower, white tile, ceramic tile, white walls, an undermount sink, engineered quartz benchtops, black floor, a hinged shower door, white benchtops, a niche, a double vanity and a built-in vanity.
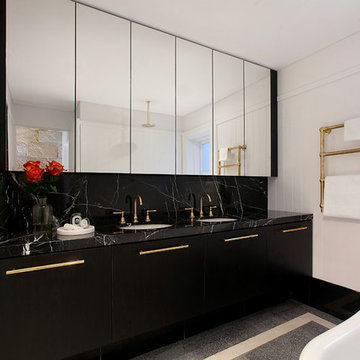
Anneke Hill
This is an example of a small contemporary master bathroom in Sydney with black cabinets, a claw-foot tub, a shower/bathtub combo, white tile, porcelain tile, white walls, marble floors, an integrated sink, marble benchtops, black floor, an open shower and black benchtops.
This is an example of a small contemporary master bathroom in Sydney with black cabinets, a claw-foot tub, a shower/bathtub combo, white tile, porcelain tile, white walls, marble floors, an integrated sink, marble benchtops, black floor, an open shower and black benchtops.
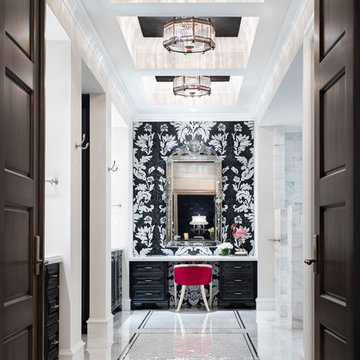
Large mediterranean master bathroom in Austin with black cabinets, mosaic tile, white walls, marble floors, marble benchtops, white floor, white benchtops, raised-panel cabinets, a claw-foot tub, an open shower, white tile, an undermount sink and an open shower.
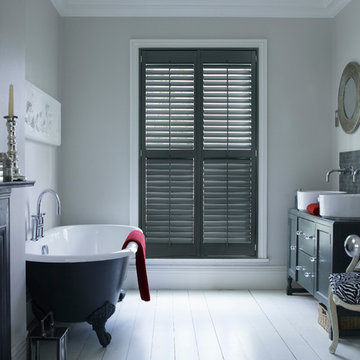
Custom colour painted shutters from Hillarys. For more inspiration, visit www.hillarys.co.uk.
Traditional bathroom in Other with black cabinets, a claw-foot tub, grey walls and recessed-panel cabinets.
Traditional bathroom in Other with black cabinets, a claw-foot tub, grey walls and recessed-panel cabinets.
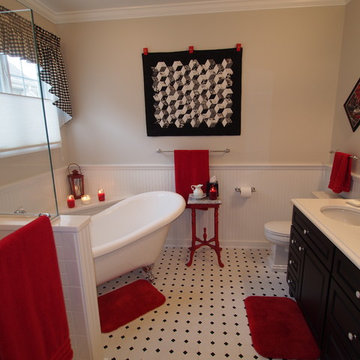
Freestanding Claw-Foot Tub
Photo of a large traditional master bathroom in New York with an undermount sink, furniture-like cabinets, black cabinets, engineered quartz benchtops, a claw-foot tub, an alcove shower, a two-piece toilet, white tile, subway tile, grey walls and mosaic tile floors.
Photo of a large traditional master bathroom in New York with an undermount sink, furniture-like cabinets, black cabinets, engineered quartz benchtops, a claw-foot tub, an alcove shower, a two-piece toilet, white tile, subway tile, grey walls and mosaic tile floors.
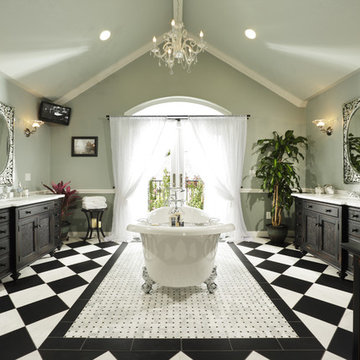
Photos by Dave Adams Photography
Traditional bathroom in Sacramento with recessed-panel cabinets, black cabinets and a claw-foot tub.
Traditional bathroom in Sacramento with recessed-panel cabinets, black cabinets and a claw-foot tub.
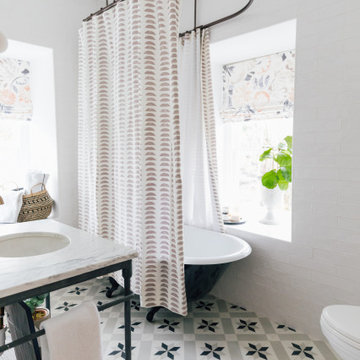
Photographs by Julia Dags | Copyright © 2019 Happily Eva After, Inc. All Rights Reserved.
Design ideas for a small bathroom in New York with open cabinets, black cabinets, a claw-foot tub, white tile, white walls, ceramic floors, an undermount sink, marble benchtops, grey floor, a shower curtain, white benchtops, a single vanity and a freestanding vanity.
Design ideas for a small bathroom in New York with open cabinets, black cabinets, a claw-foot tub, white tile, white walls, ceramic floors, an undermount sink, marble benchtops, grey floor, a shower curtain, white benchtops, a single vanity and a freestanding vanity.
Bathroom Design Ideas with Black Cabinets and a Claw-foot Tub
3