Bathroom Design Ideas with Black Cabinets and a Sliding Shower Screen
Refine by:
Budget
Sort by:Popular Today
101 - 120 of 1,641 photos
Item 1 of 3
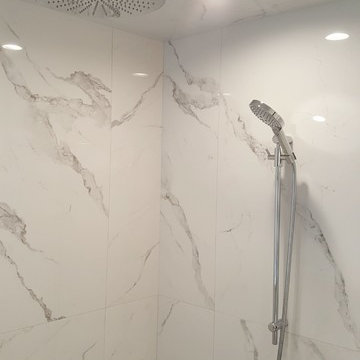
Master bathroom renovation in Westifled, NJ
Expansive modern master bathroom in New York with recessed-panel cabinets, black cabinets, an alcove tub, white tile, white walls, grey floor, a sliding shower screen, white benchtops, a double vanity and a built-in vanity.
Expansive modern master bathroom in New York with recessed-panel cabinets, black cabinets, an alcove tub, white tile, white walls, grey floor, a sliding shower screen, white benchtops, a double vanity and a built-in vanity.
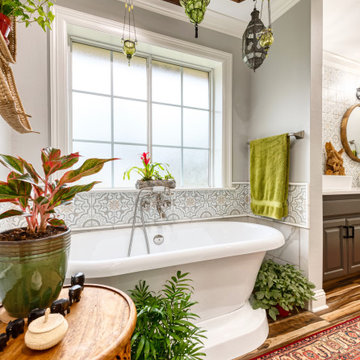
This is an example of a mid-sized eclectic master bathroom in Other with raised-panel cabinets, black cabinets, a freestanding tub, an alcove shower, a two-piece toilet, multi-coloured tile, porcelain tile, grey walls, porcelain floors, a vessel sink, quartzite benchtops, brown floor, a sliding shower screen and white benchtops.
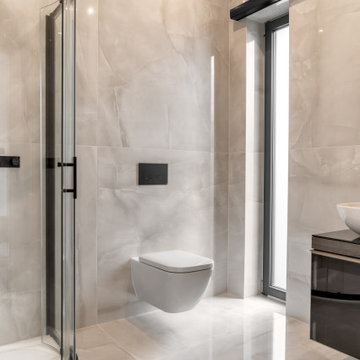
Ensuite bathroom shower, toilet and vanity unit
This is an example of a modern master bathroom in Other with flat-panel cabinets, black cabinets, a single vanity, a floating vanity, glass benchtops, a corner shower, a wall-mount toilet, beige tile, porcelain tile, beige walls, porcelain floors, a pedestal sink, beige floor, a sliding shower screen and black benchtops.
This is an example of a modern master bathroom in Other with flat-panel cabinets, black cabinets, a single vanity, a floating vanity, glass benchtops, a corner shower, a wall-mount toilet, beige tile, porcelain tile, beige walls, porcelain floors, a pedestal sink, beige floor, a sliding shower screen and black benchtops.
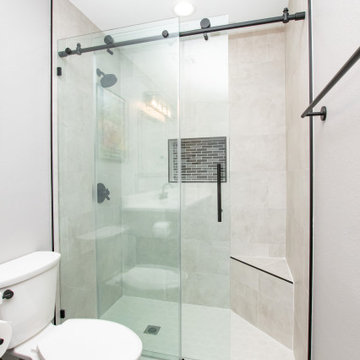
Photo of a mid-sized contemporary master bathroom in Austin with shaker cabinets, black cabinets, an alcove shower, a two-piece toilet, gray tile, porcelain tile, grey walls, porcelain floors, an undermount sink, engineered quartz benchtops, grey floor, a sliding shower screen, white benchtops, a niche, a single vanity and a built-in vanity.
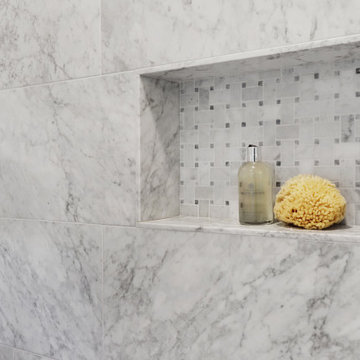
Daniel Altmann of Reico Kitchen and Bath in Bethesda, MD collaborated with OJ Handyworks on these transitional style inspired bathroom designs of the primary and hall bathroom remodel featuring Ultracraft cabinetry.
The primary bathroom features vanity cabinets in the Ultracraft door Lafayette in Maple with a Premium Black finish and White Carrara marble vanity countertops. It also includes Kohler Artifacts fixtures and accessories, a Kohler Memoirs free-standing tub, a Kohler Archer toilet, 1 1/4" Tiffany Polished Chrome knobs, Elon Carrara Bianco 12"x24" Polished and Honed tile for the bathroom floor, Elon Basketweave Bianco Carrara with Pacific Gray tile for the shower floor, and Elon Bianco Carrara 12"x24" polished tile for the shower walls.
The hall bathroom vanity cabinets highlight Ultracraft’s Wicker Park door style in an Arctic White finish with White Carrara marble vanity countertops. This bathroom also features 1 1/4" Tiffany Polished Chrome knobs, Kohler Artifacts fixtures and accessories, a Kohler Archer toilet, Elon Carrara Bianco 12"x24" bathroom floor tile, Elon Bianco Carrara 2" hexagon shower floor tile, and Elon Bianco Carrara 12"x24" Polished shower wall tile.
Photos courtesy of BTW Images.
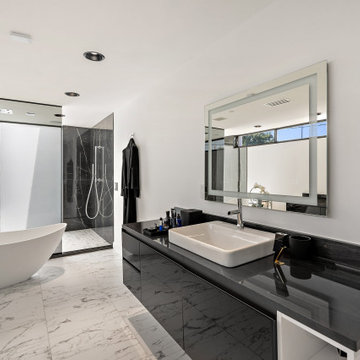
Inspiration for a mid-sized contemporary master wet room bathroom in Austin with black cabinets, a freestanding tub, white walls, porcelain floors, white floor, black benchtops, a double vanity, a floating vanity and a sliding shower screen.
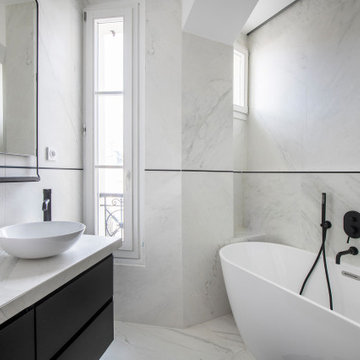
Nos clients avaient vécu une expérience négative lors de la rénovation de leur précédent appartement. Pour ce nouvel achat, ils souhaitaient une solution intégrée, sérieuse, capable de garantir les délais pour l'arrivée de leur nouvel enfant.
Le chantier de ce projet a été lourd car nous avions d'importants travaux à exécuter avec des matériaux compliqués (grands carreaux dans la SDB, des menuiseries chiadées, etc.)
Il y a eu ainsi des inversions de pièces, la salle de bain a pris la place de l'ancienne cuisine et la cuisine actuelle s'est invitée dans la salle à manger/salon.
Pour les menuiseries travaillées, nous avons investi les alcôves du salon afin de donner forme à cette immense bibliothèque. Création sur mesure, elle permet de mettre en valeur la cheminée d'époque et de camoufler les chauffages de la pièce. Dans les chambres, des rangements semi sur mesure prennent place. Afin d'épouser toute la hauteur des pièces, nous avons utilisé des rangements @ikeafrance et des sur caissons.
Le résultat est à la hauteur des espérances de nos clients. Un intérieur élégant où viennent se marier à merveille des choix fonctionnels et de style.
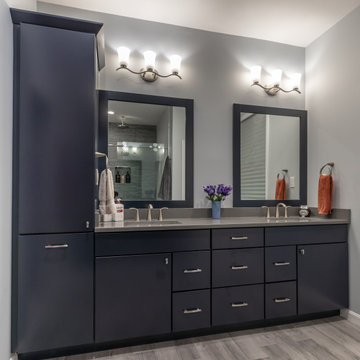
This beautiful Vienna, VA needed a two-story addition on the existing home frame.
Our expert team designed and built this major project with many new features.
This remodel project includes three bedrooms, staircase, two full bathrooms, and closets including two walk-in closets. Plenty of storage space is included in each vanity along with plenty of lighting using sconce lights.
Three carpeted bedrooms with corresponding closets. Master bedroom with his and hers walk-in closets, master bathroom with double vanity and standing shower and separate toilet room. Bathrooms includes hardwood flooring. Shared bathroom includes double vanity.
New second floor includes carpet throughout second floor and staircase.
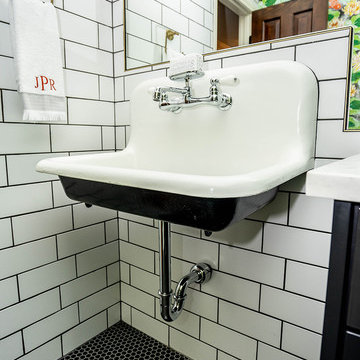
Mid-sized eclectic kids bathroom in Atlanta with shaker cabinets, black cabinets, an alcove tub, a shower/bathtub combo, a one-piece toilet, white tile, ceramic tile, green walls, ceramic floors, a wall-mount sink, engineered quartz benchtops, black floor, a sliding shower screen and black benchtops.
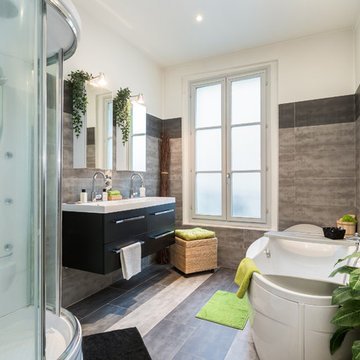
Mathieu FIOL
Inspiration for a contemporary master bathroom in Paris with flat-panel cabinets, black cabinets, a freestanding tub, a corner shower, beige tile, gray tile, multi-coloured walls, a console sink, multi-coloured floor, a sliding shower screen and white benchtops.
Inspiration for a contemporary master bathroom in Paris with flat-panel cabinets, black cabinets, a freestanding tub, a corner shower, beige tile, gray tile, multi-coloured walls, a console sink, multi-coloured floor, a sliding shower screen and white benchtops.
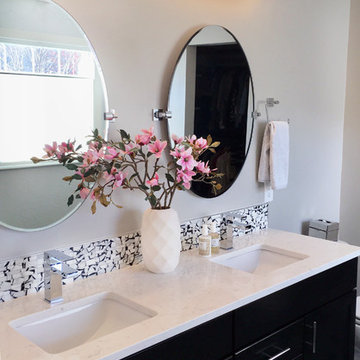
Photo of a mid-sized contemporary master bathroom in DC Metro with flat-panel cabinets, black cabinets, a corner shower, a two-piece toilet, black and white tile, marble, grey walls, ceramic floors, an undermount sink, engineered quartz benchtops, black floor, a sliding shower screen and white benchtops.

This sophisticated black and white bath belongs to the clients' teenage son. He requested a masculine design with a warming towel rack and radiant heated flooring. A few gold accents provide contrast against the black cabinets and pair nicely with the matte black plumbing fixtures. A tall linen cabinet provides a handy storage area for towels and toiletries. The focal point of the room is the bold shower tile accent wall that provides a welcoming surprise when entering the bath from the basement hallway.
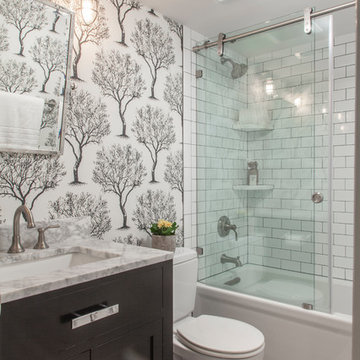
Small transitional 3/4 bathroom in DC Metro with shaker cabinets, black cabinets, an alcove tub, a two-piece toilet, white tile, subway tile, vinyl floors, an undermount sink, marble benchtops, grey floor, a sliding shower screen, grey benchtops, a shower/bathtub combo and white walls.
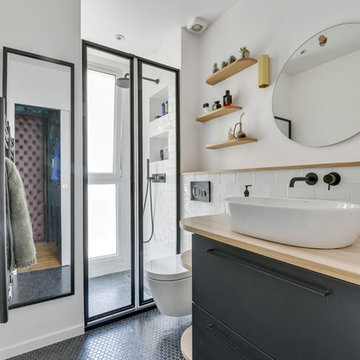
Shoootin
Design ideas for a contemporary 3/4 bathroom in Paris with flat-panel cabinets, black cabinets, an alcove shower, a wall-mount toilet, white tile, subway tile, white walls, mosaic tile floors, a vessel sink, wood benchtops, black floor, a sliding shower screen and beige benchtops.
Design ideas for a contemporary 3/4 bathroom in Paris with flat-panel cabinets, black cabinets, an alcove shower, a wall-mount toilet, white tile, subway tile, white walls, mosaic tile floors, a vessel sink, wood benchtops, black floor, a sliding shower screen and beige benchtops.
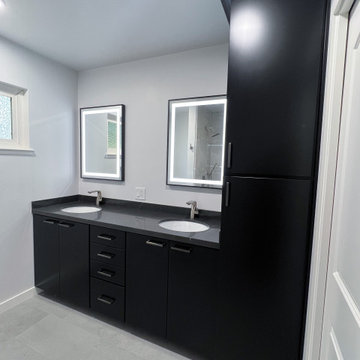
This is an example of a small modern 3/4 bathroom in San Francisco with flat-panel cabinets, black cabinets, a curbless shower, a bidet, gray tile, porcelain tile, grey walls, porcelain floors, an undermount sink, engineered quartz benchtops, grey floor, a sliding shower screen, grey benchtops, a niche, a double vanity and a built-in vanity.
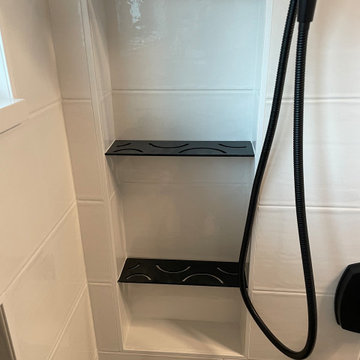
Custom Surface Solutions (www.css-tile.com) - Owner Craig Thompson (512) 966-8296. This project shows a small master bathroom remodel with new white 8" x 24" shower wall tile, 2" Black Hex shower floot tile, and 8" Gray Hex bathroom floor tile. Bellmont 1600 72" vanity cabinet with Della Terra 3cm Denali countertop, dual undermount sinks, Delta Matte black vainty and shower plumbing fixtures and accessories, and recessed mirrrored 60" medicine cabinet. New 6-panel interior doors and black hardware, New texture as required, and wall, door, and trim paint. New LED lighted ceiling vent fan.

This sophisticated black and white bath belongs to the clients' teenage son. He requested a masculine design with a warming towel rack and radiant heated flooring. A few gold accents provide contrast against the black cabinets and pair nicely with the matte black plumbing fixtures. A tall linen cabinet provides a handy storage area for towels and toiletries. The focal point of the room is the bold shower accent wall that provides a welcoming surprise when entering the bath from the basement hallway.
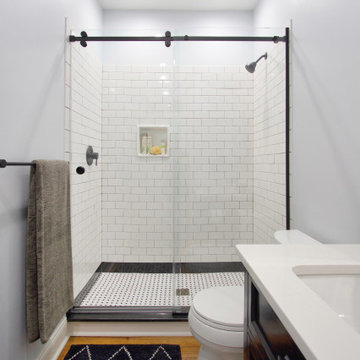
Design ideas for a small transitional 3/4 bathroom in Other with recessed-panel cabinets, black cabinets, an alcove shower, white tile, ceramic tile, blue walls, medium hardwood floors, an undermount sink, engineered quartz benchtops, a sliding shower screen, white benchtops, a single vanity and a freestanding vanity.
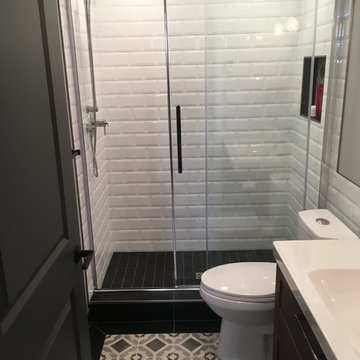
This is an example of a mid-sized transitional bathroom in Other with recessed-panel cabinets, black cabinets, an alcove shower, a two-piece toilet, white tile, subway tile, white walls, ceramic floors, an integrated sink, solid surface benchtops, multi-coloured floor, a sliding shower screen and white benchtops.
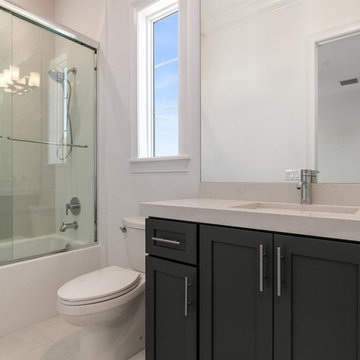
Photo of a mid-sized transitional 3/4 bathroom in Orlando with shaker cabinets, black cabinets, an alcove tub, a shower/bathtub combo, a two-piece toilet, white walls, porcelain floors, an undermount sink, quartzite benchtops, white floor, a sliding shower screen and beige benchtops.
Bathroom Design Ideas with Black Cabinets and a Sliding Shower Screen
6

