Bathroom Design Ideas with Black Cabinets and a Sliding Shower Screen
Refine by:
Budget
Sort by:Popular Today
81 - 100 of 1,641 photos
Item 1 of 3
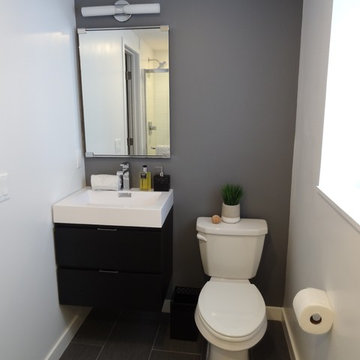
Small transitional kids bathroom in New York with shaker cabinets, black cabinets, an open shower, a two-piece toilet, white tile, ceramic tile, grey walls, porcelain floors, a wall-mount sink, solid surface benchtops, grey floor, a sliding shower screen and white benchtops.
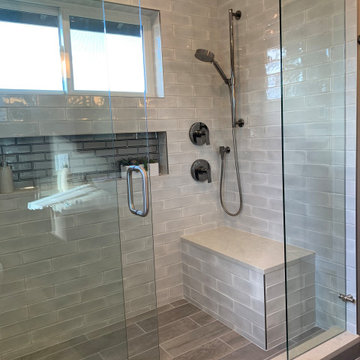
Mid-sized modern master bathroom with flat-panel cabinets, black cabinets, an alcove shower, a two-piece toilet, gray tile, glass tile, grey walls, wood-look tile, a vessel sink, engineered quartz benchtops, grey floor, a sliding shower screen, white benchtops, a niche, a shower seat, a double vanity and a floating vanity.
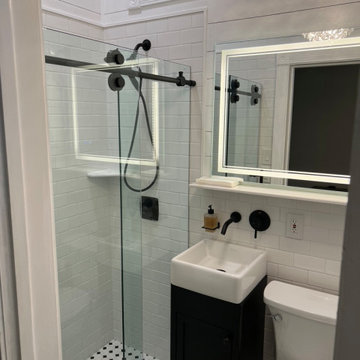
This small 4'x6' bathroom was originally created converting 2 closets in this 1890 historic house into a kids bathroom with a small tub, toilet and really small sink. Gutted the bathroom and created a curb less shower. Installed a wall mount faucet and larger vessel sink with vanity. Used white subway tile for shower and waincotting behind sink and toilet. Added shiplap on remaining walls. Installed a marble shelf over sink and toilet. Installed new window and door casings to match the old house moldings. Added crown molding. Installed a recessed light/fan over shower. Installed a chandelier and lighted mirror over sink/toilet. Will be installing heavy sliding glass door for shower. #Pasoroblescontractor #centralcoastgeneralcontractor #bathroomdesign #designbuild
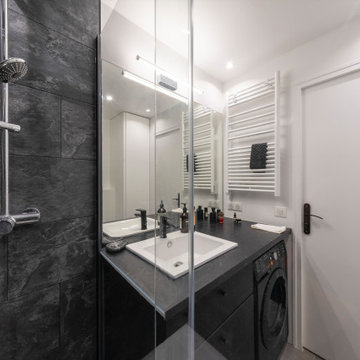
Small contemporary master bathroom in Paris with black cabinets, a wall-mount toilet, gray tile, ceramic tile, white walls, ceramic floors, an undermount sink, laminate benchtops, grey floor, a sliding shower screen, black benchtops, a niche, a single vanity and a built-in vanity.
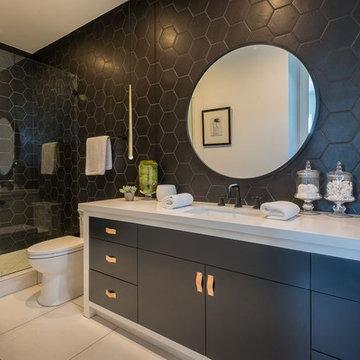
Joana Morrison
Mid-sized modern master bathroom in Los Angeles with flat-panel cabinets, black cabinets, an alcove shower, a one-piece toilet, black tile, ceramic tile, black walls, porcelain floors, an undermount sink, marble benchtops, white floor, a sliding shower screen and white benchtops.
Mid-sized modern master bathroom in Los Angeles with flat-panel cabinets, black cabinets, an alcove shower, a one-piece toilet, black tile, ceramic tile, black walls, porcelain floors, an undermount sink, marble benchtops, white floor, a sliding shower screen and white benchtops.
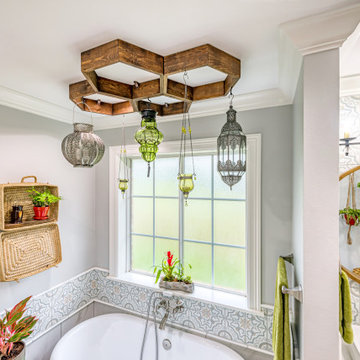
Photo of a mid-sized eclectic master bathroom in Other with raised-panel cabinets, black cabinets, a freestanding tub, an alcove shower, a two-piece toilet, multi-coloured tile, porcelain tile, grey walls, porcelain floors, a vessel sink, quartzite benchtops, brown floor, a sliding shower screen and white benchtops.
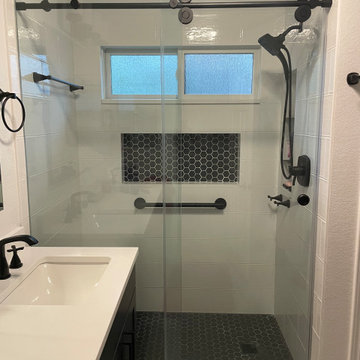
Custom Surface Solutions (www.css-tile.com) - Owner Craig Thompson (512) 966-8296. This project shows a small master bathroom remodel with new white 8" x 24" shower wall tile, 2" Black Hex shower floot tile, and 8" Gray Hex bathroom floor tile. Bellmont 1600 72" vanity cabinet with Della Terra 3cm Denali countertop, dual undermount sinks, Delta Matte black vainty and shower plumbing fixtures and accessories, and recessed mirrrored 60" medicine cabinet. New 6-panel interior doors and black hardware, New texture as required, and wall, door, and trim paint. New LED lighted ceiling vent fan.
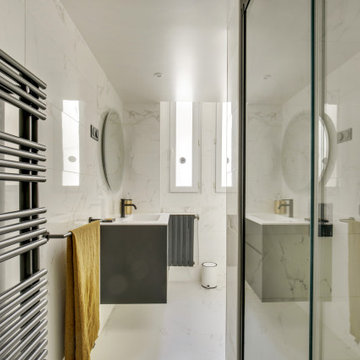
Le projet :
D’anciennes chambres de services sous les toits réunies en appartement locatif vont connaître une troisième vie avec une ultime transformation en pied-à-terre parisien haut de gamme.
Notre solution :
Nous avons commencé par ouvrir l’ancienne cloison entre le salon et la cuisine afin de bénéficier d’une belle pièce à vivre donnant sur les toits avec ses 3 fenêtres. Un îlot central en marbre blanc intègre une table de cuisson avec hotte intégrée. Nous le prolongeons par une table en noyer massif accueillant 6 personnes. L’équipe imagine une cuisine tout en linéaire noire mat avec poignées et robinetterie laiton. Le noir sera le fil conducteur du projet par petites touches, sur les boiseries notamment.
Sur le mur faisant face à la cuisine, nous agençons une bibliothèque sur mesure peinte en bleu grisé avec TV murale et un joli décor en papier-peint en fond de mur.
Les anciens radiateurs sont habillés de cache radiateurs menuisés qui servent d’assises supplémentaires au salon, en complément d’un grand canapé convertible très confortable, jaune moutarde.
Nous intégrons la climatisation à ce projet et la dissimulons dans les faux plafonds.
Une porte vitrée en métal noir vient isoler l’espace nuit de l’espace à vivre et ferme le long couloir desservant les deux chambres. Ce couloir est entièrement décoré avec un papier graphique bleu grisé, posé au dessus d’une moulure noire qui démarre depuis l’entrée, traverse le salon et se poursuit jusqu’à la salle de bains.
Nous repensons intégralement la chambre parentale afin de l’agrandir. Comment ? En supprimant l’ancienne salle de bains qui empiétait sur la moitié de la pièce. Ainsi, la chambre bénéficie d’un grand espace avec dressing ainsi que d’un espace bureau et d’un lit king size, comme à l’hôtel. Un superbe papier-peint texturé et abstrait habille le mur en tête de lit avec des luminaires design. Des rideaux occultants sur mesure permettent d’obscurcir la pièce, car les fenêtres sous toits ne bénéficient pas de volets.
Nous avons également agrandie la deuxième chambrée supprimant un ancien placard accessible depuis le couloir. Nous le remplaçons par un ensemble menuisé sur mesure qui permet d’intégrer dressing, rangements fermés et un espace bureau en niche ouverte. Toute la chambre est peinte dans un joli bleu profond.
La salle de bains d’origine étant supprimée, le nouveau projet intègre une salle de douche sur une partie du couloir et de la chambre parentale, à l’emplacement des anciens WC placés à l’extrémité de l’appartement. Un carrelage chic en marbre blanc recouvre sol et murs pour donner un maximum de clarté à la pièce, en contraste avec le meuble vasque, radiateur et robinetteries en noir mat. Une grande douche à l’italienne vient se substituer à l’ancienne baignoire. Des placards sur mesure discrets dissimulent lave-linge, sèche-linge et autres accessoires de toilette.
Le style :
Elégance, chic, confort et sobriété sont les grandes lignes directrices de cet appartement qui joue avec les codes du luxe… en toute simplicité. Ce qui fait de ce lieu, en définitive, un appartement très cosy. Chaque détail est étudié jusqu’aux poignées de portes en laiton qui contrastent avec les boiseries noires, que l’on retrouve en fil conducteur sur tout le projet, des plinthes aux portes. Le mobilier en noyer ajoute une touche de chaleur. Un grand canapé jaune moutarde s’accorde parfaitement au noir et aux bleus gris présents sur la bibliothèque, les parties basses des murs et dans le couloir.
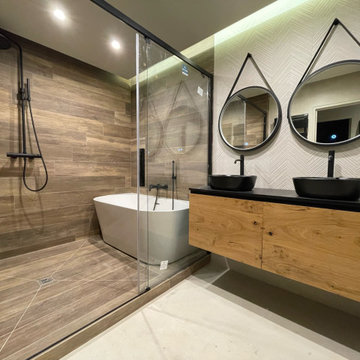
Exécution
Mid-sized contemporary master wet room bathroom in Other with black cabinets, a freestanding tub, beige tile, wood-look tile, beige walls, wood-look tile, a drop-in sink, tile benchtops, a sliding shower screen, black benchtops, a double vanity, a floating vanity and recessed.
Mid-sized contemporary master wet room bathroom in Other with black cabinets, a freestanding tub, beige tile, wood-look tile, beige walls, wood-look tile, a drop-in sink, tile benchtops, a sliding shower screen, black benchtops, a double vanity, a floating vanity and recessed.
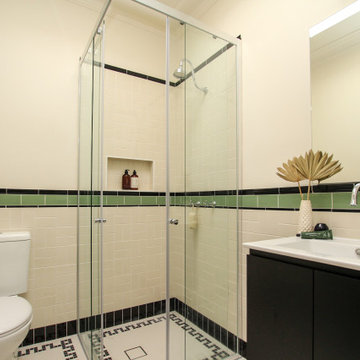
This is an example of a small traditional 3/4 bathroom in Sydney with black cabinets, a corner shower, a two-piece toilet, multi-coloured tile, beige walls, an integrated sink, a sliding shower screen, white benchtops, a niche, a single vanity and a floating vanity.
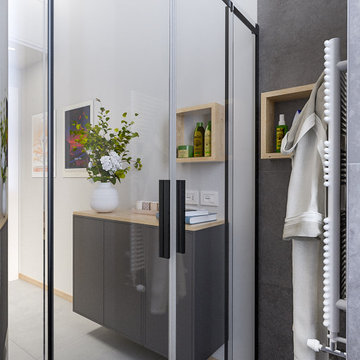
Liadesign
Industrial 3/4 bathroom in Milan with open cabinets, black cabinets, an alcove shower, a wall-mount toilet, white tile, subway tile, grey walls, porcelain floors, a vessel sink, wood benchtops, grey floor, a sliding shower screen, a laundry, a single vanity, a freestanding vanity and recessed.
Industrial 3/4 bathroom in Milan with open cabinets, black cabinets, an alcove shower, a wall-mount toilet, white tile, subway tile, grey walls, porcelain floors, a vessel sink, wood benchtops, grey floor, a sliding shower screen, a laundry, a single vanity, a freestanding vanity and recessed.
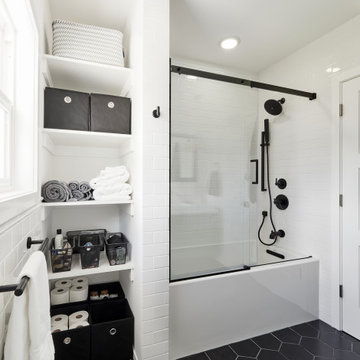
This is an example of a mid-sized transitional bathroom in Portland with flat-panel cabinets, black cabinets, an alcove shower, a two-piece toilet, white tile, subway tile, white walls, ceramic floors, an integrated sink, engineered quartz benchtops, black floor, a sliding shower screen and white benchtops.
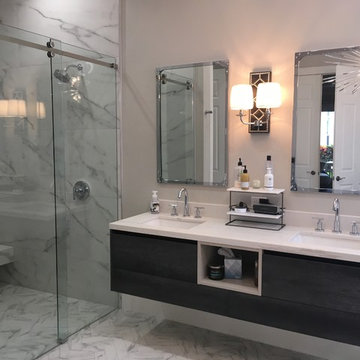
Design ideas for a large modern master bathroom in Miami with flat-panel cabinets, black cabinets, a freestanding tub, a curbless shower, white tile, porcelain tile, an undermount sink, engineered quartz benchtops, a sliding shower screen, white benchtops, a one-piece toilet, grey walls, porcelain floors and white floor.
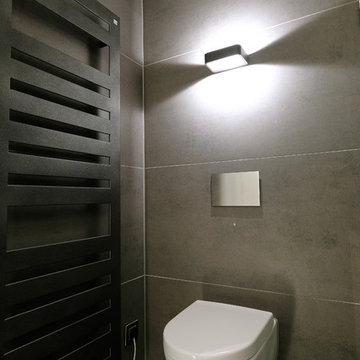
Christain Lünig- Arbeitsblende
Photo of a small contemporary 3/4 bathroom in Dortmund with flat-panel cabinets, a two-piece toilet, gray tile, grey floor, black cabinets, a curbless shower, grey walls, an undermount sink, a sliding shower screen and black benchtops.
Photo of a small contemporary 3/4 bathroom in Dortmund with flat-panel cabinets, a two-piece toilet, gray tile, grey floor, black cabinets, a curbless shower, grey walls, an undermount sink, a sliding shower screen and black benchtops.
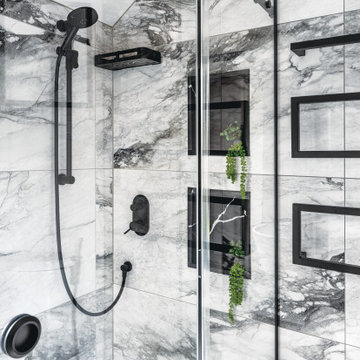
This is an example of a mid-sized contemporary master bathroom in Montreal with flat-panel cabinets, black cabinets, a freestanding tub, a corner shower, a one-piece toilet, black and white tile, porcelain tile, porcelain floors, a vessel sink, quartzite benchtops, white floor, a sliding shower screen, black benchtops, a single vanity and a built-in vanity.
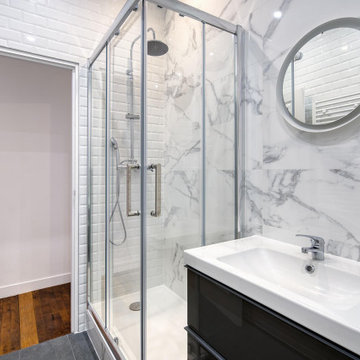
Avant travaux : Appartement vétuste de 65m² environ à diviser pour mise en location de deux logements.
Après travaux : Création de deux appartements T2 neufs. Seul le parquet massif ancien a été conservé.
Budget total (travaux, cuisines, mobilier, etc...) : ~ 70 000€
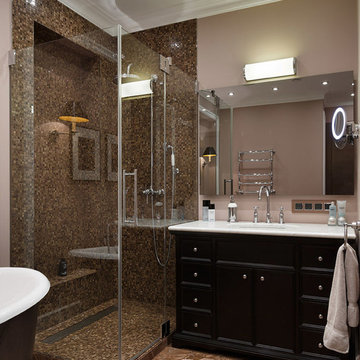
Ирина Акименкова
Photo of a contemporary master bathroom in Saint Petersburg with black cabinets, brown tile, mosaic tile, beige walls, an undermount sink, brown floor and a sliding shower screen.
Photo of a contemporary master bathroom in Saint Petersburg with black cabinets, brown tile, mosaic tile, beige walls, an undermount sink, brown floor and a sliding shower screen.
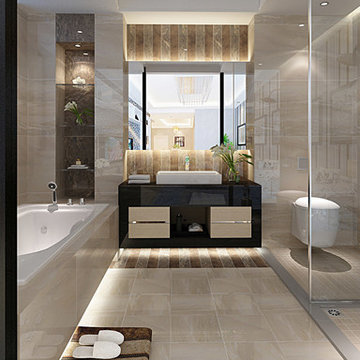
This is an example of a mid-sized contemporary master bathroom in Toronto with flat-panel cabinets, black cabinets, a drop-in tub, a curbless shower, a one-piece toilet, beige tile, gray tile, porcelain tile, beige walls, porcelain floors, a vessel sink, solid surface benchtops, beige floor and a sliding shower screen.
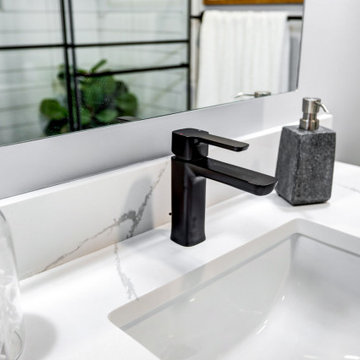
Matte Black faucet and quartz vanity top
This is an example of a small modern bathroom in DC Metro with recessed-panel cabinets, black cabinets, an alcove shower, a two-piece toilet, white tile, ceramic tile, grey walls, porcelain floors, an undermount sink, engineered quartz benchtops, multi-coloured floor, a sliding shower screen, white benchtops, a niche, a single vanity and a built-in vanity.
This is an example of a small modern bathroom in DC Metro with recessed-panel cabinets, black cabinets, an alcove shower, a two-piece toilet, white tile, ceramic tile, grey walls, porcelain floors, an undermount sink, engineered quartz benchtops, multi-coloured floor, a sliding shower screen, white benchtops, a niche, a single vanity and a built-in vanity.
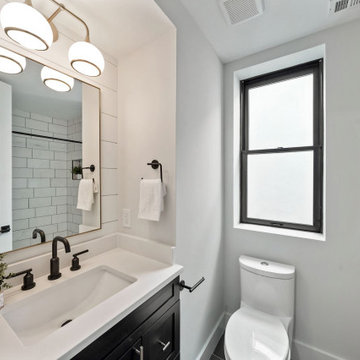
Photo of a small contemporary bathroom in DC Metro with shaker cabinets, black cabinets, an alcove shower, a one-piece toilet, white tile, subway tile, an undermount sink, solid surface benchtops, a sliding shower screen, white benchtops, a niche, a single vanity and a built-in vanity.
Bathroom Design Ideas with Black Cabinets and a Sliding Shower Screen
5

