Bathroom Design Ideas with Black Cabinets and an Open Shower
Refine by:
Budget
Sort by:Popular Today
121 - 140 of 3,303 photos
Item 1 of 3
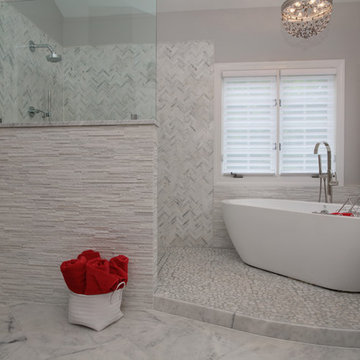
STUNNING MASTER BATH
Large traditional master bathroom in DC Metro with black cabinets, a freestanding tub, an open shower, a two-piece toilet, white tile, grey walls, granite benchtops, raised-panel cabinets, marble, marble floors, an undermount sink, grey floor and an open shower.
Large traditional master bathroom in DC Metro with black cabinets, a freestanding tub, an open shower, a two-piece toilet, white tile, grey walls, granite benchtops, raised-panel cabinets, marble, marble floors, an undermount sink, grey floor and an open shower.
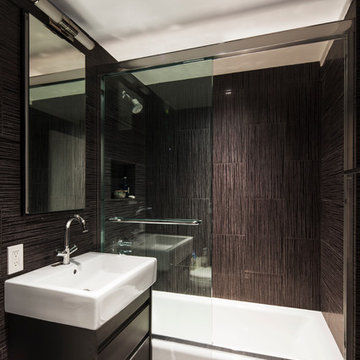
This dark dramatic bathroom features a recessed medicine cabinet, an espresso floating vanity, dark vertical tiles and a glass shower enclosure.
This is an example of a mid-sized eclectic bathroom in New York with flat-panel cabinets, black cabinets, an alcove tub, an alcove shower, a one-piece toilet, black tile, ceramic tile, black walls, ceramic floors, a console sink, solid surface benchtops, black floor, an open shower and white benchtops.
This is an example of a mid-sized eclectic bathroom in New York with flat-panel cabinets, black cabinets, an alcove tub, an alcove shower, a one-piece toilet, black tile, ceramic tile, black walls, ceramic floors, a console sink, solid surface benchtops, black floor, an open shower and white benchtops.
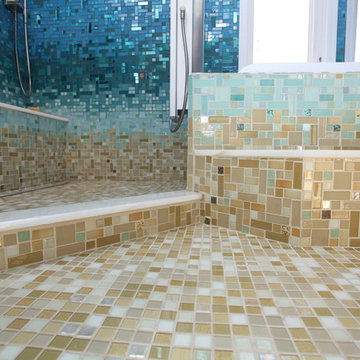
This completely custom bathroom is entirely covered in glass mosaic tiles! Except for the ceiling, we custom designed a glass mosaic hybrid from glossy glass tiles, ocean style bottle glass tiles, and mirrored tiles. This client had dreams of a Caribbean escape in their very own en suite, and we made their dreams come true! The top of the walls start with the deep blues of the ocean and then flow into teals and turquoises, light blues, and finally into the sandy colored floor. We can custom design and make anything you can dream of, including gradient blends of any color, like this one!
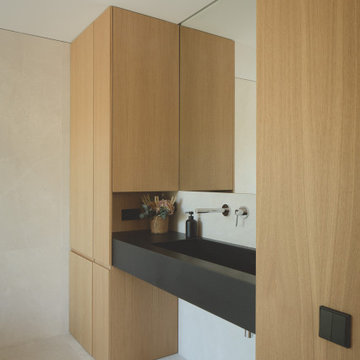
Design ideas for a large bathroom in Alicante-Costa Blanca with black cabinets, a freestanding tub, a curbless shower, limestone floors, an integrated sink, granite benchtops, beige floor, an open shower, a single vanity and a built-in vanity.

Step into a space of playful elegance in the guest bathroom, where modern design meets whimsical charm. Our design intention was to infuse the room with a sense of personality and vibrancy, while maintaining a sophisticated aesthetic. The focal point of the space is the hexagonal tile accent wall, which adds a playful pop of color and texture against the backdrop of neutral tones. The geometric pattern creates visual interest and lends a contemporary flair to the room. Sleek fixtures and finishes provide a touch of elegance, while ample lighting ensures the space feels bright and inviting. With its thoughtful design and playful details, this guest bathroom is a delightful retreat that's sure to leave a lasting impression.

We added a polished nickel walk in shower with marble floor & wall tiles to the master en-suite bathroom of our West Dulwich Family Home
This is an example of a large contemporary master bathroom in London with shaker cabinets, black cabinets, a freestanding tub, an open shower, a one-piece toilet, multi-coloured tile, marble, green walls, marble floors, marble benchtops, grey floor, an open shower, grey benchtops, a double vanity and a freestanding vanity.
This is an example of a large contemporary master bathroom in London with shaker cabinets, black cabinets, a freestanding tub, an open shower, a one-piece toilet, multi-coloured tile, marble, green walls, marble floors, marble benchtops, grey floor, an open shower, grey benchtops, a double vanity and a freestanding vanity.

Design ideas for a large traditional master bathroom in Portland with furniture-like cabinets, black cabinets, a freestanding tub, a curbless shower, a one-piece toilet, white walls, ceramic floors, granite benchtops, multi-coloured floor, an open shower, white benchtops, a shower seat, a double vanity and a freestanding vanity.
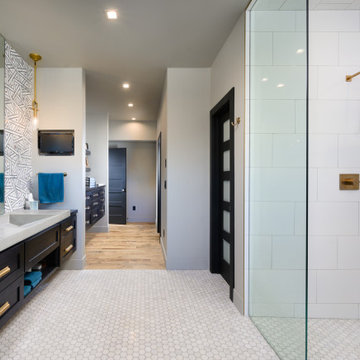
Photo of an industrial master bathroom in Other with recessed-panel cabinets, black cabinets, a curbless shower, concrete benchtops, an open shower, grey benchtops, a double vanity and a built-in vanity.
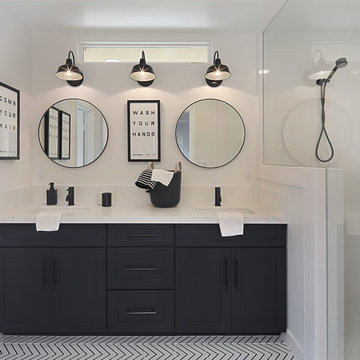
Inspiration for a mid-sized modern kids bathroom in Orange County with shaker cabinets, black cabinets, an open shower, a one-piece toilet, white tile, subway tile, white walls, porcelain floors, a drop-in sink, engineered quartz benchtops, white floor, an open shower and white benchtops.
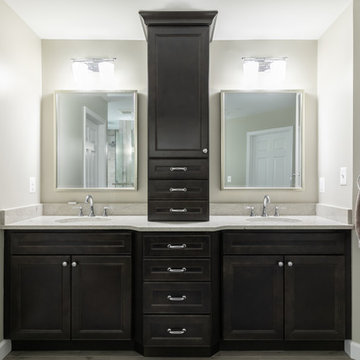
Renee Alexander
Photo of a large transitional master bathroom in DC Metro with recessed-panel cabinets, black cabinets, an open shower, a two-piece toilet, beige tile, porcelain tile, beige walls, porcelain floors, an undermount sink, granite benchtops, grey floor, an open shower and beige benchtops.
Photo of a large transitional master bathroom in DC Metro with recessed-panel cabinets, black cabinets, an open shower, a two-piece toilet, beige tile, porcelain tile, beige walls, porcelain floors, an undermount sink, granite benchtops, grey floor, an open shower and beige benchtops.
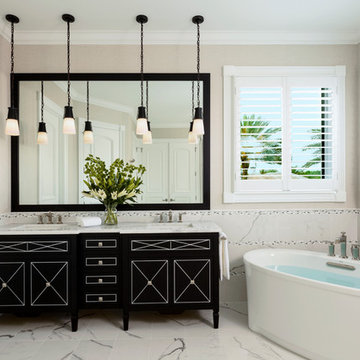
Designer: Lana Knapp, ASID/NCIDQ - Collins & DuPont
Photographer: Lori Hamilton - Hamilton Photography
Inspiration for a mid-sized transitional bathroom in Other with flat-panel cabinets, black cabinets, a freestanding tub, a corner shower, multi-coloured tile, marble floors, an undermount sink, marble benchtops, multi-coloured floor and an open shower.
Inspiration for a mid-sized transitional bathroom in Other with flat-panel cabinets, black cabinets, a freestanding tub, a corner shower, multi-coloured tile, marble floors, an undermount sink, marble benchtops, multi-coloured floor and an open shower.
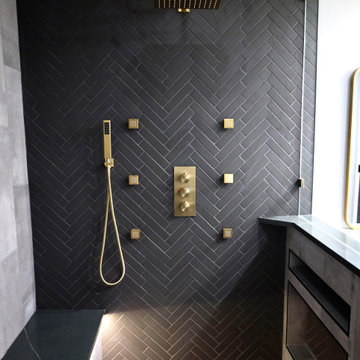
Design ideas for a large modern master wet room bathroom in Tampa with shaker cabinets, a freestanding vanity, black cabinets, marble benchtops, a double vanity, black tile, subway tile, an undermount sink, an open shower, grey walls, ceramic floors, grey floor and a shower seat.
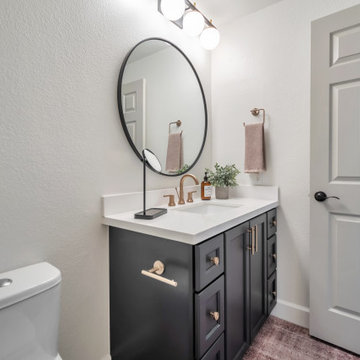
Design ideas for a small transitional 3/4 bathroom in Phoenix with shaker cabinets, black cabinets, an alcove shower, ceramic tile, vinyl floors, an undermount sink, engineered quartz benchtops, brown floor, an open shower, white benchtops, a niche, a single vanity and a built-in vanity.

modern country house en-suite green bathroom 3D design and final space, green smoke panelling and walk in shower
Design ideas for a mid-sized country master bathroom in Buckinghamshire with flat-panel cabinets, black cabinets, a freestanding tub, an open shower, a one-piece toilet, green tile, porcelain tile, green walls, ceramic floors, a vessel sink, quartzite benchtops, multi-coloured floor, an open shower, grey benchtops, a double vanity, a freestanding vanity, vaulted and panelled walls.
Design ideas for a mid-sized country master bathroom in Buckinghamshire with flat-panel cabinets, black cabinets, a freestanding tub, an open shower, a one-piece toilet, green tile, porcelain tile, green walls, ceramic floors, a vessel sink, quartzite benchtops, multi-coloured floor, an open shower, grey benchtops, a double vanity, a freestanding vanity, vaulted and panelled walls.
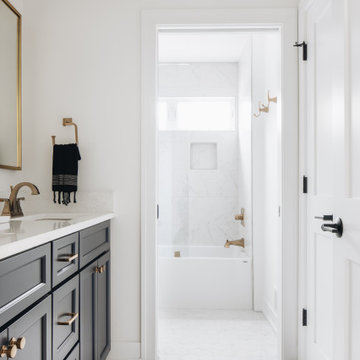
Design ideas for a large eclectic bathroom in Grand Rapids with shaker cabinets, black cabinets, an alcove tub, a shower/bathtub combo, white walls, porcelain floors, an undermount sink, engineered quartz benchtops, white floor, an open shower, white benchtops, a double vanity and a built-in vanity.
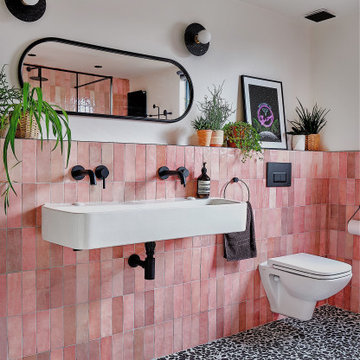
A fun and colourful kids bathroom in a newly built loft extension. A black and white terrazzo floor contrast with vertical pink metro tiles. Black taps and crittall shower screen for the walk in shower. An old reclaimed school trough sink adds character together with a big storage cupboard with Georgian wire glass with fresh display of plants.
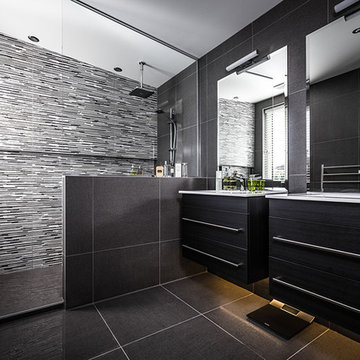
The master bedroom and ensuite of this David Reid Homes design and build in Kapiti has been designed as a retreat for the home owners.
Large modern master bathroom in Wellington with raised-panel cabinets, black cabinets, an open shower, gray tile, ceramic floors, solid surface benchtops, grey floor, an open shower and white benchtops.
Large modern master bathroom in Wellington with raised-panel cabinets, black cabinets, an open shower, gray tile, ceramic floors, solid surface benchtops, grey floor, an open shower and white benchtops.
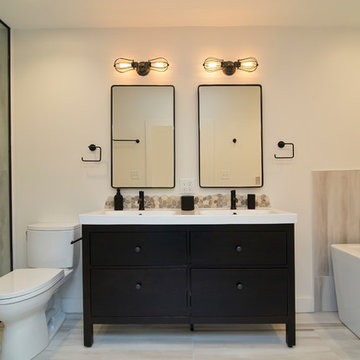
This warm and inviting space has great industrial flair. We love the contrast of the black cabinets, plumbing fixtures, and accessories against the bright warm tones in the tile. Pebble tile was used as accent through the space, both in the niches in the tub and shower areas as well as for the backsplash behind the sink. The vanity is front and center when you walk into the space from the master bedroom. The framed medicine cabinets on the wall and drawers in the vanity provide great storage. The deep soaker tub, taking up pride-of-place at one end of the bathroom, is a great place to relax after a long day. A walk-in shower at the other end of the bathroom balances the space. The shower includes a rainhead and handshower for a luxurious bathing experience. The black theme is continued into the shower and around the glass panel between the toilet and shower enclosure. The shower, an open, curbless, walk-in, works well now and will be great as the family grows up and ages in place.
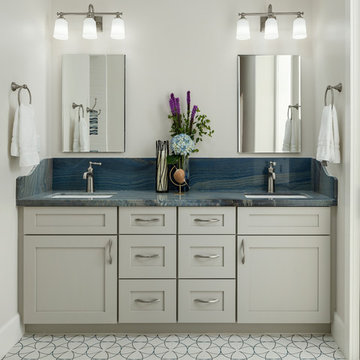
Roehner + Ryan
This is an example of a mid-sized kids bathroom in Phoenix with furniture-like cabinets, black cabinets, a drop-in tub, a shower/bathtub combo, a one-piece toilet, white tile, ceramic tile, white walls, cement tiles, a vessel sink, granite benchtops, black floor, an open shower and blue benchtops.
This is an example of a mid-sized kids bathroom in Phoenix with furniture-like cabinets, black cabinets, a drop-in tub, a shower/bathtub combo, a one-piece toilet, white tile, ceramic tile, white walls, cement tiles, a vessel sink, granite benchtops, black floor, an open shower and blue benchtops.
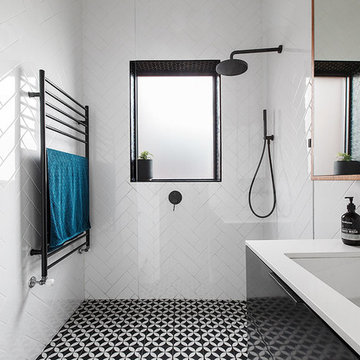
Maria Savelieva Photography
Design ideas for a contemporary 3/4 bathroom in Melbourne with flat-panel cabinets, black cabinets, a curbless shower, a one-piece toilet, white tile, porcelain tile, white walls, an undermount sink, an open shower and white benchtops.
Design ideas for a contemporary 3/4 bathroom in Melbourne with flat-panel cabinets, black cabinets, a curbless shower, a one-piece toilet, white tile, porcelain tile, white walls, an undermount sink, an open shower and white benchtops.
Bathroom Design Ideas with Black Cabinets and an Open Shower
7