Bathroom Design Ideas with Black Cabinets and an Undermount Sink
Refine by:
Budget
Sort by:Popular Today
1 - 20 of 12,019 photos
Item 1 of 3
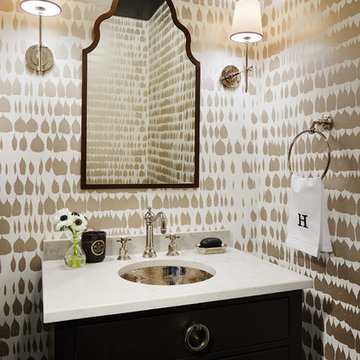
Photo of a mid-sized transitional powder room in Chicago with furniture-like cabinets, black cabinets, multi-coloured walls, an undermount sink, a one-piece toilet, engineered quartz benchtops and grey benchtops.

Inspiration for a small transitional master bathroom in Atlanta with recessed-panel cabinets, black cabinets, a curbless shower, a two-piece toilet, black and white tile, marble, white walls, marble floors, an undermount sink, quartzite benchtops, white floor, a hinged shower door, white benchtops, a single vanity and a freestanding vanity.
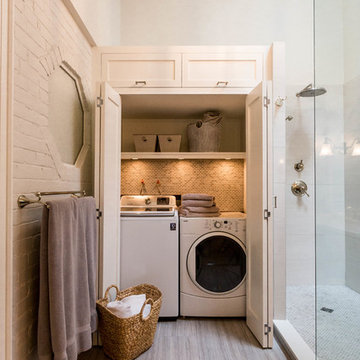
Rob Nelson
Photo of a mid-sized transitional bathroom in Toronto with shaker cabinets, black cabinets, a corner shower, a one-piece toilet, beige tile, porcelain tile, an undermount sink, onyx benchtops, grey floor, grey walls, porcelain floors, an open shower and a laundry.
Photo of a mid-sized transitional bathroom in Toronto with shaker cabinets, black cabinets, a corner shower, a one-piece toilet, beige tile, porcelain tile, an undermount sink, onyx benchtops, grey floor, grey walls, porcelain floors, an open shower and a laundry.
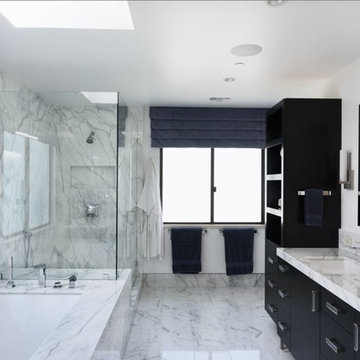
Photo of a large contemporary master bathroom in Los Angeles with flat-panel cabinets, black cabinets, an undermount tub, an open shower, gray tile, white tile, marble, white walls, marble floors, an undermount sink, marble benchtops, multi-coloured floor, a hinged shower door and multi-coloured benchtops.
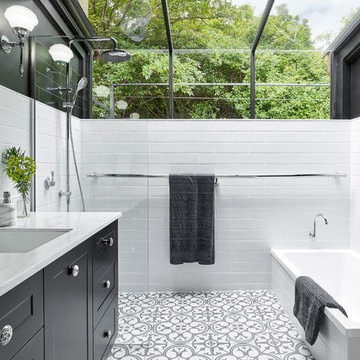
FLOOR TILE: Artisan "Winchester in Charcoal Ask 200x200 (Beaumont Tiles) WALL TILES: RAL-9016 White Matt 300x100 & RAL-0001500 Black Matt (Italia Ceramics) VANITY: Thermolaminate - Oberon/Emo Profile in Black Matt (Custom) BENCHTOP: 20mm Solid Surface in Rain Cloud (Corian) BATH: Decina Shenseki Rect Bath 1400 (Routleys)
MIRROR / KNOBS / TAPWARE / WALL LIGHTS - Client Supplied. Phil Handforth Architectural Photography

We divided 1 oddly planned bathroom into 2 whole baths to make this family of four SO happy! Mom even got her own special bathroom so she doesn't have to share with hubby and the 2 small boys any more.

This contemmporary bath keeps it sleek with black vanity cabinet and geometric white tile extending partially up a black wall.
Photo of a contemporary bathroom in Other with flat-panel cabinets, black cabinets, black walls, an undermount sink, white benchtops, a single vanity and a freestanding vanity.
Photo of a contemporary bathroom in Other with flat-panel cabinets, black cabinets, black walls, an undermount sink, white benchtops, a single vanity and a freestanding vanity.
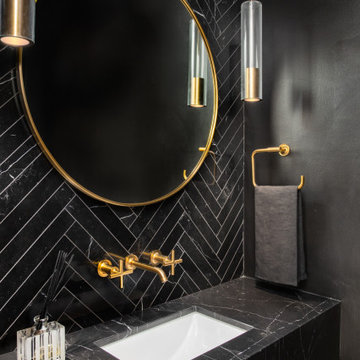
Inspiration for a contemporary powder room in DC Metro with black cabinets, black tile, black walls, an undermount sink and a floating vanity.
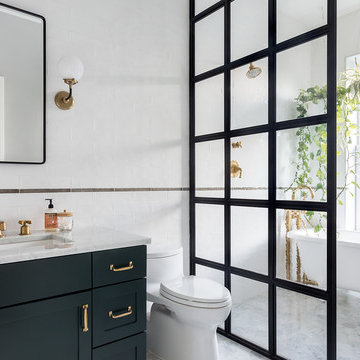
Inspiration for a transitional bathroom in New York with shaker cabinets, black cabinets, a claw-foot tub, a curbless shower, white tile, white walls, an undermount sink, grey floor, a hinged shower door and grey benchtops.
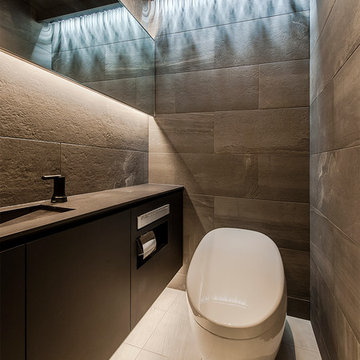
洗面天板はデクトン社のセラミックを硯状にした特注品。
Design ideas for a modern powder room in Tokyo with black cabinets, gray tile, grey walls, an undermount sink, beige floor and black benchtops.
Design ideas for a modern powder room in Tokyo with black cabinets, gray tile, grey walls, an undermount sink, beige floor and black benchtops.
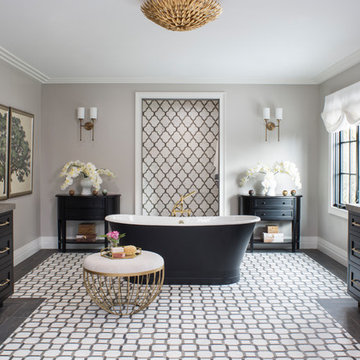
Meghan Bob Photography
Inspiration for a transitional master bathroom in Los Angeles with shaker cabinets, black cabinets, a freestanding tub, ceramic tile, grey walls, an undermount sink and multi-coloured floor.
Inspiration for a transitional master bathroom in Los Angeles with shaker cabinets, black cabinets, a freestanding tub, ceramic tile, grey walls, an undermount sink and multi-coloured floor.
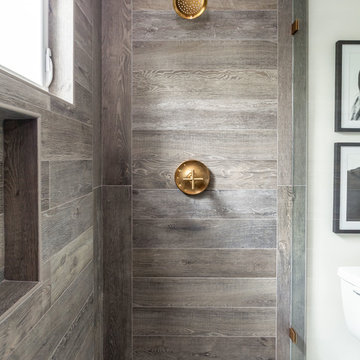
Kat Alves-Photography
Inspiration for a small country bathroom in Sacramento with black cabinets, an open shower, a one-piece toilet, multi-coloured tile, stone tile, white walls, marble floors, an undermount sink and marble benchtops.
Inspiration for a small country bathroom in Sacramento with black cabinets, an open shower, a one-piece toilet, multi-coloured tile, stone tile, white walls, marble floors, an undermount sink and marble benchtops.
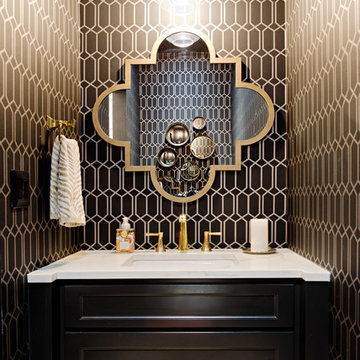
Photography by www.mikechajecki.com
Inspiration for a small transitional powder room in Toronto with recessed-panel cabinets, black cabinets, an undermount sink, marble benchtops, brown walls and white benchtops.
Inspiration for a small transitional powder room in Toronto with recessed-panel cabinets, black cabinets, an undermount sink, marble benchtops, brown walls and white benchtops.
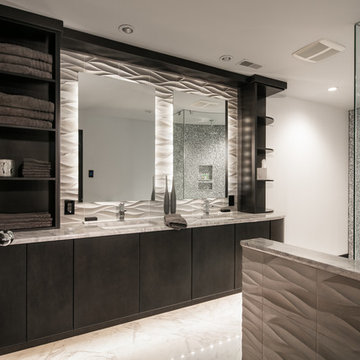
Inspiration for a large modern master bathroom in San Diego with flat-panel cabinets, black cabinets, a corner shower, black and white tile, mosaic tile, white walls, an undermount sink, marble benchtops and marble floors.
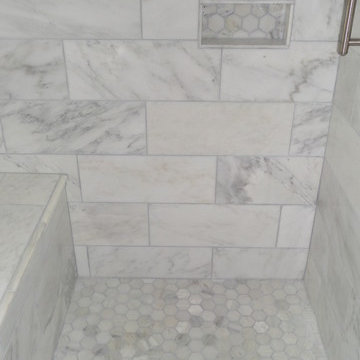
This is an example of a mid-sized modern master bathroom in Atlanta with shaker cabinets, black cabinets, a claw-foot tub, an alcove shower, a one-piece toilet, gray tile, white tile, porcelain tile, grey walls, marble floors, an undermount sink and solid surface benchtops.
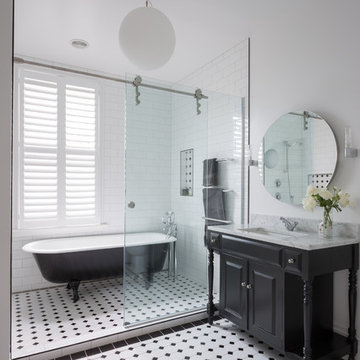
Mark Scowen, Intense Photograpghy
Traditional master bathroom in Auckland with black cabinets, a claw-foot tub, a shower/bathtub combo, glass tile, white walls, ceramic floors, an undermount sink and raised-panel cabinets.
Traditional master bathroom in Auckland with black cabinets, a claw-foot tub, a shower/bathtub combo, glass tile, white walls, ceramic floors, an undermount sink and raised-panel cabinets.
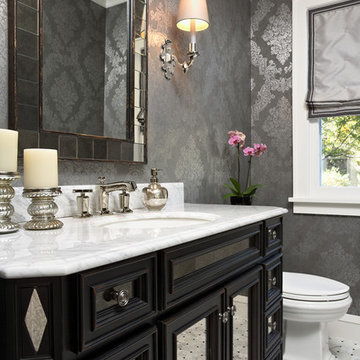
Designed by Sarah Nardi of Elsie Interior | Photography by Susan Gilmore
Design ideas for a traditional powder room in Minneapolis with an undermount sink, recessed-panel cabinets, black cabinets and white benchtops.
Design ideas for a traditional powder room in Minneapolis with an undermount sink, recessed-panel cabinets, black cabinets and white benchtops.
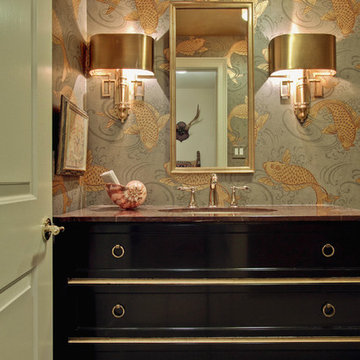
Photo: Drew Callahan
This is an example of a large traditional powder room in Philadelphia with furniture-like cabinets, black cabinets, multi-coloured walls, black tile, mosaic tile floors, an undermount sink and marble benchtops.
This is an example of a large traditional powder room in Philadelphia with furniture-like cabinets, black cabinets, multi-coloured walls, black tile, mosaic tile floors, an undermount sink and marble benchtops.

THE SETUP
Located in a luxury high rise in Chicago’s Gold Coast Neighborhood, the condo’s existing primary bath was “fine,” but a bit underwhelming. It was a sea of beige, with very little personality or drama. The client is very well traveled, and wanted the space to feel luxe and glamorous, like a bath in a fine European hotel.
Design objectives:
- Add loads of beautiful high end finishes
- Create drama and contrast
- Create luxe showering and bathing experiences
- Improve storage for toiletries and essentials
THE REMODEL
Design challenges:
- Unable to reconfigure layout due to location in the high rise
- Seek out unique, dramatic tile materials
- Introduce “BLING”
- Find glamorous lighting
Design solutions:
- Keep existing layout, with change from built in to free-standing tub
- Gorgeous Calacatta gold marble was our inspiration
- Ornate Art deco marble mosaic to be the focal point, with satin gold accents to create shimmer
- Glass and crystal light fixtures add the needed sparkle
THE RENEWED SPACE
After the remodel began, our client’s vision for her bath took a turn that was inspired by a trip to Paris. Initially, the plan was a modest design to allocate resources for her kitchen’s marble slabs… but then she had a vision while admiring the marble bathroom of her Parisian hotel.
She was determined to infuse her bathroom with the same sense of luxury. They went back to the drawing board and started over with all-marble.
Her new stunning bath space radiates glamour and sophistication. The “bling” flows to her bedroom where we matched the gorgeous custom wall treatment that mimics grasscloth on an accent wall. With its marble landscape, shimmering tile and walls, the primary bath’s ambiance creates a swanky hotel feel that our client adores and considers her sanctuary.

custom builder, custom home, luxury home,
Design ideas for a transitional powder room in Other with shaker cabinets, black cabinets, black walls, mosaic tile floors, an undermount sink, multi-coloured floor, white benchtops and a built-in vanity.
Design ideas for a transitional powder room in Other with shaker cabinets, black cabinets, black walls, mosaic tile floors, an undermount sink, multi-coloured floor, white benchtops and a built-in vanity.
Bathroom Design Ideas with Black Cabinets and an Undermount Sink
1

