Bathroom Design Ideas with Black Cabinets and Black Benchtops
Refine by:
Budget
Sort by:Popular Today
201 - 220 of 2,003 photos
Item 1 of 3
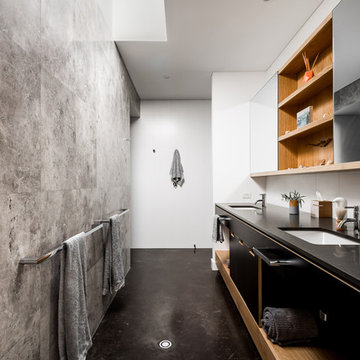
Inspiration for a modern master bathroom in Perth with flat-panel cabinets, black cabinets, white walls, concrete floors, an undermount sink, black floor and black benchtops.
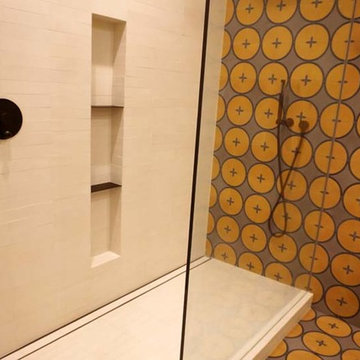
Bathroom remodel
Mid-sized modern 3/4 bathroom in Los Angeles with flat-panel cabinets, black cabinets, a corner shower, a one-piece toilet, orange tile, ceramic tile, orange walls, ceramic floors, a drop-in sink, engineered quartz benchtops, orange floor, a hinged shower door, black benchtops, a niche, a single vanity and a built-in vanity.
Mid-sized modern 3/4 bathroom in Los Angeles with flat-panel cabinets, black cabinets, a corner shower, a one-piece toilet, orange tile, ceramic tile, orange walls, ceramic floors, a drop-in sink, engineered quartz benchtops, orange floor, a hinged shower door, black benchtops, a niche, a single vanity and a built-in vanity.
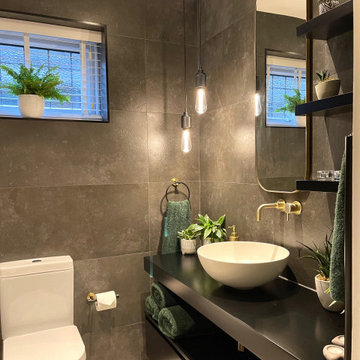
Our lovely client wanted a complete revamp of her main bathroom. Her brief was to create a spa like oasis with mood lighting and atmosphere. We redesigned the layout of the space and created a bathroom which oozed spa luxury! Dark walls, brass accents, beautiful lighting and lovely greenery to complete the look.
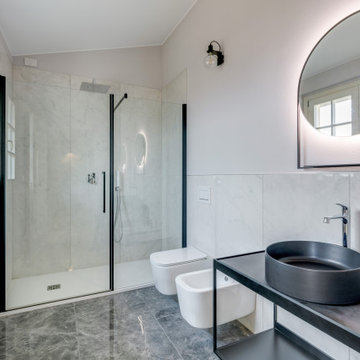
This is an example of a contemporary master bathroom in Milan with black cabinets, a wall-mount toilet, white tile, marble, white walls, marble floors, a vessel sink, grey floor, a hinged shower door, black benchtops, a single vanity and a freestanding vanity.
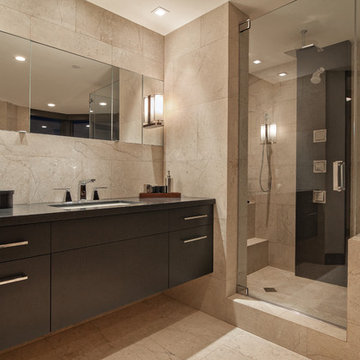
Photo Credit: Ron Rosenzweig
Expansive modern master bathroom in Miami with flat-panel cabinets, an alcove shower, black cabinets, a corner tub, beige tile, marble, beige walls, marble floors, an undermount sink, limestone benchtops, beige floor, a hinged shower door and black benchtops.
Expansive modern master bathroom in Miami with flat-panel cabinets, an alcove shower, black cabinets, a corner tub, beige tile, marble, beige walls, marble floors, an undermount sink, limestone benchtops, beige floor, a hinged shower door and black benchtops.
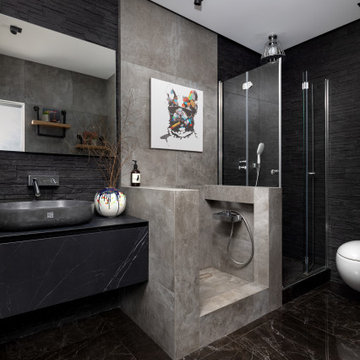
Inspiration for a contemporary bathroom in Moscow with flat-panel cabinets, black cabinets, a corner shower, black tile, a vessel sink, black floor, a hinged shower door, black benchtops and a floating vanity.
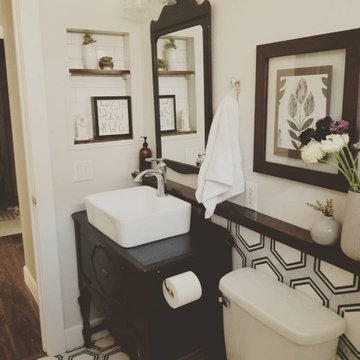
A modern farmhouse bathroom with black and white vintage touches and marble hexagon tile.
Photo of a small country bathroom in Phoenix with black cabinets, a one-piece toilet, black and white tile, marble, grey walls, marble floors, a vessel sink, wood benchtops, black floor, black benchtops, a single vanity and a freestanding vanity.
Photo of a small country bathroom in Phoenix with black cabinets, a one-piece toilet, black and white tile, marble, grey walls, marble floors, a vessel sink, wood benchtops, black floor, black benchtops, a single vanity and a freestanding vanity.
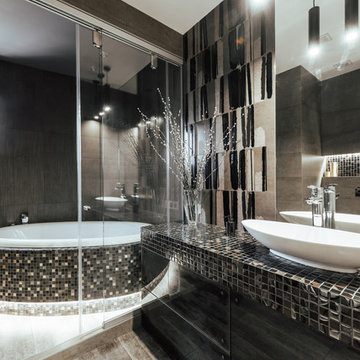
Марченко Денис
Photo of a contemporary master bathroom in Other with flat-panel cabinets, black cabinets, black tile, a vessel sink, tile benchtops, beige floor and black benchtops.
Photo of a contemporary master bathroom in Other with flat-panel cabinets, black cabinets, black tile, a vessel sink, tile benchtops, beige floor and black benchtops.
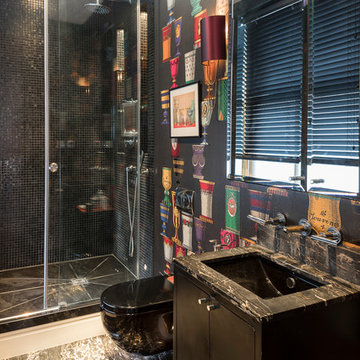
Chris Snook
This is an example of a mid-sized eclectic bathroom in London with flat-panel cabinets, black cabinets, an open shower, a wall-mount toilet, black walls, marble floors, marble benchtops, black floor, a sliding shower screen and black benchtops.
This is an example of a mid-sized eclectic bathroom in London with flat-panel cabinets, black cabinets, an open shower, a wall-mount toilet, black walls, marble floors, marble benchtops, black floor, a sliding shower screen and black benchtops.
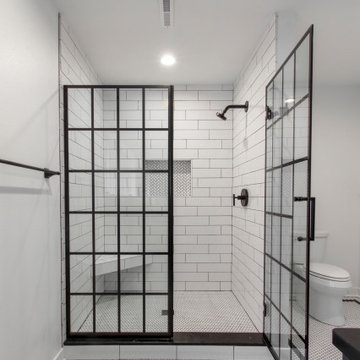
This exciting ‘whole house’ project began when a couple contacted us while house shopping. They found a 1980s contemporary colonial in Delafield with a great wooded lot on Nagawicka Lake. The kitchen and bathrooms were outdated but it had plenty of space and potential.
We toured the home, learned about their design style and dream for the new space. The goal of this project was to create a contemporary space that was interesting and unique. Above all, they wanted a home where they could entertain and make a future.
At first, the couple thought they wanted to remodel only the kitchen and master suite. But after seeing Kowalske Kitchen & Bath’s design for transforming the entire house, they wanted to remodel it all. The couple purchased the home and hired us as the design-build-remodel contractor.
First Floor Remodel
The biggest transformation of this home is the first floor. The original entry was dark and closed off. By removing the dining room walls, we opened up the space for a grand entry into the kitchen and dining room. The open-concept kitchen features a large navy island, blue subway tile backsplash, bamboo wood shelves and fun lighting.
On the first floor, we also turned a bathroom/sauna into a full bathroom and powder room. We were excited to give them a ‘wow’ powder room with a yellow penny tile wall, floating bamboo vanity and chic geometric cement tile floor.
Second Floor Remodel
The second floor remodel included a fireplace landing area, master suite, and turning an open loft area into a bedroom and bathroom.
In the master suite, we removed a large whirlpool tub and reconfigured the bathroom/closet space. For a clean and classic look, the couple chose a black and white color pallet. We used subway tile on the walls in the large walk-in shower, a glass door with matte black finish, hexagon tile on the floor, a black vanity and quartz counters.
Flooring, trim and doors were updated throughout the home for a cohesive look.
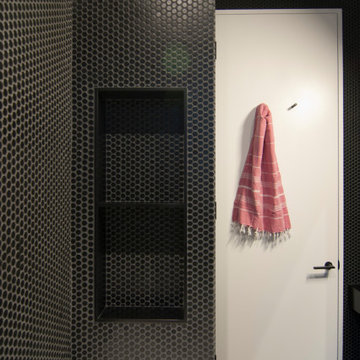
Mid-sized contemporary bathroom in New York with black cabinets, a drop-in tub, a shower/bathtub combo, a one-piece toilet, black tile, mosaic tile, black walls, mosaic tile floors, a vessel sink, soapstone benchtops, black floor, an open shower and black benchtops.
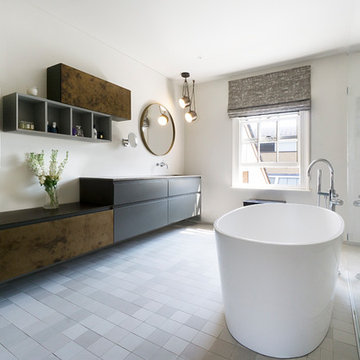
This is an example of a mid-sized contemporary master bathroom in Cambridgeshire with flat-panel cabinets, black cabinets, a freestanding tub, white walls, grey floor, a curbless shower and black benchtops.

The wallpaper extending onto the ceiling makes a bold and whimsical statement, mirroring the family's joyful spirit. The vibrant hues in the leaves harmoniously connect with the yellow feature wall in the bathroom and the blue feature wall in the en-suite.
Additionally, we crafted a discreet ledge to conceal the in-wall toilet cistern, cleverly providing a charming space for displaying candles and other decorative accents, further enhancing the room's enchanting ambiance.
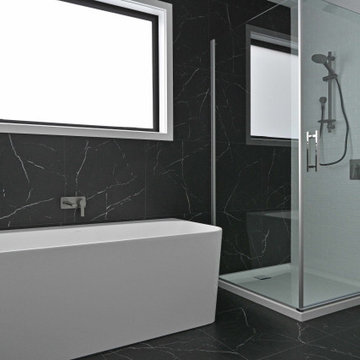
This two storey architecturally designed home was designed with ultimate family living in mind. It features two separate living areas, three designer bathrooms and four generously sized bedrooms, each with views of Lake Taupo and/or Mt Tauhara. The stylish Kitchen, Scullery, Bar and Media room are an entertainer’s dream. The kitchen takes advantage of the sunny outlook with sliding doors opening onto a wraparound deck, complete with louvre system providing shade and shelter.
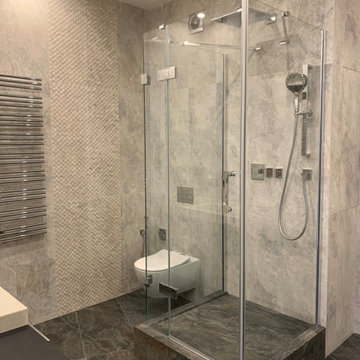
Inspiration for a large contemporary 3/4 bathroom in Moscow with flat-panel cabinets, black cabinets, a freestanding tub, a curbless shower, a wall-mount toilet, gray tile, porcelain tile, grey walls, ceramic floors, a drop-in sink, a hinged shower door, wood benchtops, black floor, black benchtops, a single vanity and a floating vanity.
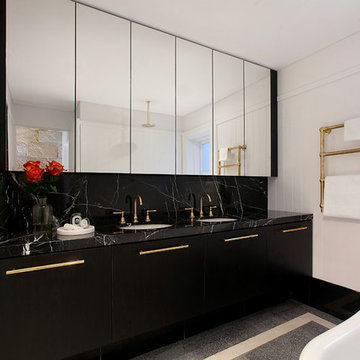
Anneke Hill
This is an example of a small contemporary master bathroom in Sydney with black cabinets, a claw-foot tub, a shower/bathtub combo, white tile, porcelain tile, white walls, marble floors, an integrated sink, marble benchtops, black floor, an open shower and black benchtops.
This is an example of a small contemporary master bathroom in Sydney with black cabinets, a claw-foot tub, a shower/bathtub combo, white tile, porcelain tile, white walls, marble floors, an integrated sink, marble benchtops, black floor, an open shower and black benchtops.
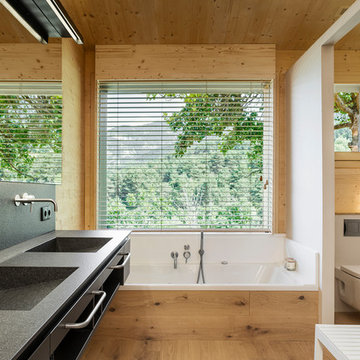
Jordi Anguera
Photo of a modern master bathroom in Barcelona with flat-panel cabinets, black cabinets, an alcove tub, a wall-mount toilet, white walls, light hardwood floors, an integrated sink and black benchtops.
Photo of a modern master bathroom in Barcelona with flat-panel cabinets, black cabinets, an alcove tub, a wall-mount toilet, white walls, light hardwood floors, an integrated sink and black benchtops.
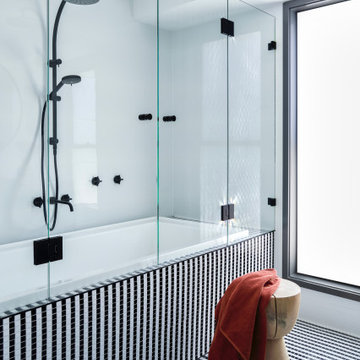
Photo of a large contemporary kids bathroom in Sydney with furniture-like cabinets, black cabinets, a drop-in tub, a shower/bathtub combo, a two-piece toilet, white tile, ceramic tile, white walls, mosaic tile floors, a vessel sink, granite benchtops, black floor, a hinged shower door, black benchtops, a single vanity and a freestanding vanity.
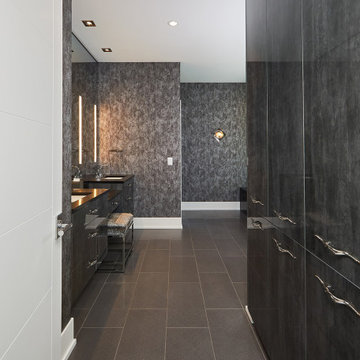
Dark countertops, flooring, wallpaper, tile and the modern Mode door style in Luxe Metallo high-shine finish from Grabill cabinets make this hers bathroom dark, moody and glamourous.
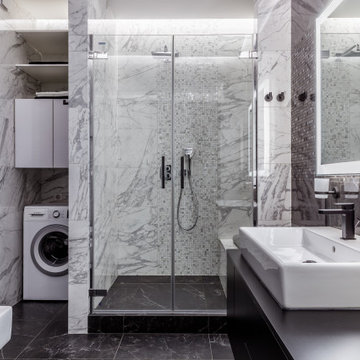
Ракурс сан.узла
Inspiration for a mid-sized contemporary 3/4 bathroom in Other with flat-panel cabinets, black cabinets, a wall-mount toilet, black and white tile, porcelain tile, marble floors, granite benchtops, black floor, black benchtops, a floating vanity, a vessel sink, a hinged shower door and a single vanity.
Inspiration for a mid-sized contemporary 3/4 bathroom in Other with flat-panel cabinets, black cabinets, a wall-mount toilet, black and white tile, porcelain tile, marble floors, granite benchtops, black floor, black benchtops, a floating vanity, a vessel sink, a hinged shower door and a single vanity.
Bathroom Design Ideas with Black Cabinets and Black Benchtops
11