Bathroom Design Ideas with Black Cabinets and Brown Cabinets
Refine by:
Budget
Sort by:Popular Today
161 - 180 of 58,402 photos
Item 1 of 3
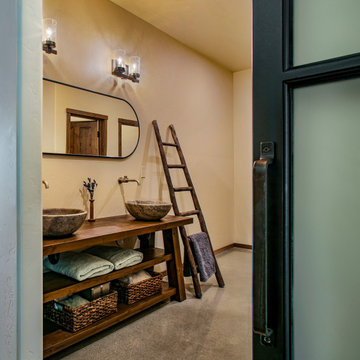
This bathroom just off the entry way serves as the designated bathroom for the bunk room next door. With dual sinks, toilet stalls and shower stalls, this bathroom easily accommodates a crowd.
The freestanding vanity is custom made in knotty alder, hosts dual natural stone 16" vessel sinks with Brizo Litze single handle wall mounted faucets in luxe nickel.
Vanity lights are from Bridlewood in brushed nickel. Homeowners provided the mirror and decorative ladder, which will serve as a towel rack.
Flooring is polished concrete, with natural finish, complimented by 2.5" knotty alder base. Walls and ceiling are painted with Benjamin Moore's "Dulche de Leche."
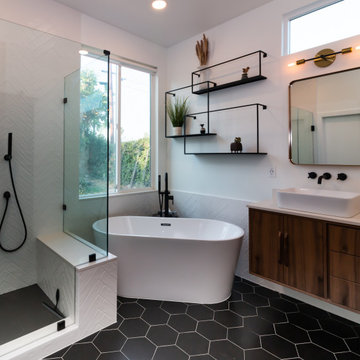
Photo of a midcentury bathroom in Orange County with flat-panel cabinets, brown cabinets, a freestanding tub, a corner shower, black and white tile, porcelain tile, white walls, porcelain floors, a vessel sink, engineered quartz benchtops, black floor, a hinged shower door, white benchtops, a shower seat, a double vanity and a floating vanity.
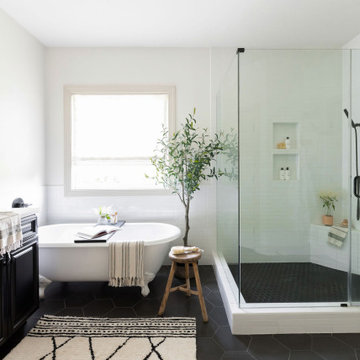
Modern rustic master bathroom renovation
This is an example of a transitional master bathroom in Nashville with black cabinets, a claw-foot tub, white tile, ceramic tile, white walls, an undermount sink, engineered quartz benchtops, black floor, a hinged shower door, white benchtops, a niche, a shower seat, a double vanity, a built-in vanity, raised-panel cabinets and a corner shower.
This is an example of a transitional master bathroom in Nashville with black cabinets, a claw-foot tub, white tile, ceramic tile, white walls, an undermount sink, engineered quartz benchtops, black floor, a hinged shower door, white benchtops, a niche, a shower seat, a double vanity, a built-in vanity, raised-panel cabinets and a corner shower.
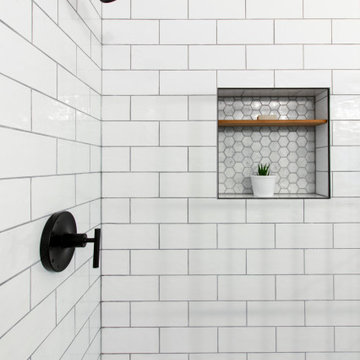
Kowalske Kitchen & Bath was hired as the bathroom remodeling contractor for this Delafield master bath and closet. This black and white boho bathrooom has industrial touches and warm wood accents.
The original space was like a labyrinth, with a complicated layout of walls and doors. The homeowners wanted to improve the functionality and modernize the space.
The main entry of the bathroom/closet was a single door that lead to the vanity. Around the left was the closet and around the right was the rest of the bathroom. The bathroom area consisted of two separate closets, a bathtub/shower combo, a small walk-in shower and a toilet.
To fix the choppy layout, we separated the two spaces with separate doors – one to the master closet and one to the bathroom. We installed pocket doors for each doorway to keep a streamlined look and save space.
BLACK & WHITE BOHO BATHROOM
This master bath is a light, airy space with a boho vibe. The couple opted for a large walk-in shower featuring a Dreamline Shower enclosure. Moving the shower to the corner gave us room for a black vanity, quartz counters, two sinks, and plenty of storage and counter space. The toilet is tucked in the far corner behind a half wall.
BOHO DESIGN
The design is contemporary and features black and white finishes. We used a white cararra marble hexagon tile for the backsplash and the shower floor. The Hinkley light fixtures are matte black and chrome. The space is warmed up with luxury vinyl plank wood flooring and a teak shelf in the shower.
HOMEOWNER REVIEW
“Kowalske just finished our master bathroom/closet and left us very satisfied. Within a few weeks of involving Kowalske, they helped us finish our designs and planned out the whole project. Once they started, they finished work before deadlines, were so easy to communicate with, and kept expectations clear. They didn’t leave us wondering when their skilled craftsmen (all of which were professional and great guys) were coming and going or how far away the finish line was, each week was planned. Lastly, the quality of the finished product is second to none and worth every penny. I highly recommend Kowalske.” – Mitch, Facebook Review
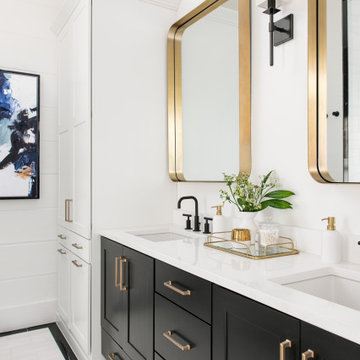
Photo of a mid-sized country master bathroom in Charleston with shaker cabinets, black cabinets, white walls, marble floors, an undermount sink, engineered quartz benchtops, white floor, white benchtops, a double vanity and a built-in vanity.
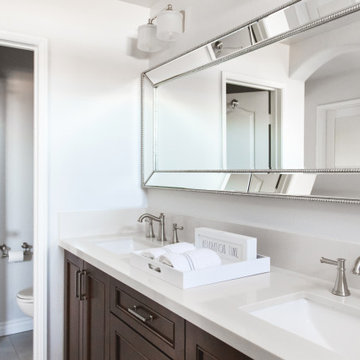
Classic marble master bathroom by Blackdoor by Tamra Coviello. This light and bright bathroom is grounded by the dark espresso cabinets. The large rectangular mirror makes this small bathroom feel much bigger.
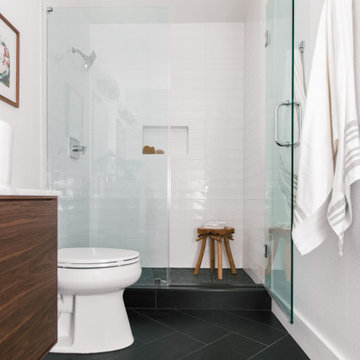
This is an example of a small scandinavian master bathroom in Tampa with flat-panel cabinets, brown cabinets, an alcove shower, a one-piece toilet, white tile, subway tile, white walls, ceramic floors, a vessel sink, engineered quartz benchtops, black floor, a hinged shower door, white benchtops, a double vanity and a freestanding vanity.
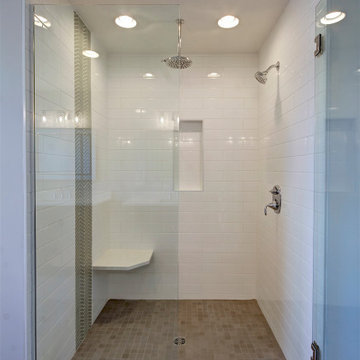
Inspiration for a transitional master bathroom in Cleveland with recessed-panel cabinets, brown cabinets, a freestanding tub, an alcove shower, a two-piece toilet, gray tile, subway tile, grey walls, ceramic floors, an undermount sink, engineered quartz benchtops, beige floor, a hinged shower door, white benchtops, a double vanity, a freestanding vanity and a niche.

We removed the long wall of mirrors and moved the tub into the empty space at the left end of the vanity. We replaced the carpet with a beautiful and durable Luxury Vinyl Plank. We simply refaced the double vanity with a shaker style.
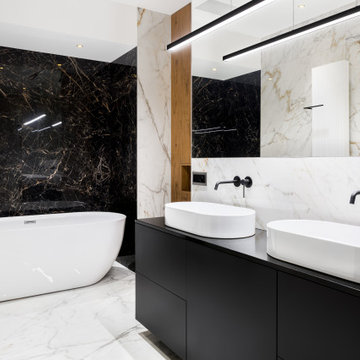
Black and White Marble Bathroom. Exclusive luxury style. Large scale natural stone.
Inspiration for a mid-sized contemporary bathroom in Tampa with flat-panel cabinets, black cabinets, a freestanding tub, black and white tile, marble, white walls, marble floors, a vessel sink, white floor, a niche, a double vanity, a built-in vanity and wood walls.
Inspiration for a mid-sized contemporary bathroom in Tampa with flat-panel cabinets, black cabinets, a freestanding tub, black and white tile, marble, white walls, marble floors, a vessel sink, white floor, a niche, a double vanity, a built-in vanity and wood walls.
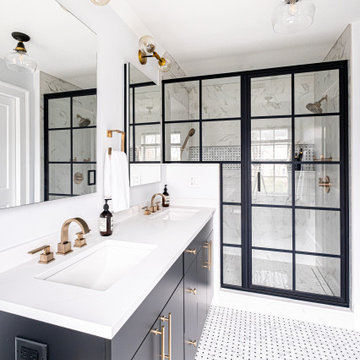
Modern black and white en-suite with basket weave floor tile, black double vanity with slab doors and a large shower with black metropolitan glass enclosure.
Photos by VLG Photography
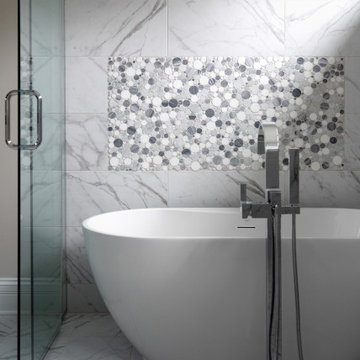
Large master bath wet area; includes shower, tub and a bench. Mosaic accents and shelves.
Design ideas for an expansive transitional master wet room bathroom in Chicago with shaker cabinets, brown cabinets, a freestanding tub, white tile, grey walls, marble floors, an undermount sink, multi-coloured floor, white benchtops, a shower seat, a double vanity, a built-in vanity and a sliding shower screen.
Design ideas for an expansive transitional master wet room bathroom in Chicago with shaker cabinets, brown cabinets, a freestanding tub, white tile, grey walls, marble floors, an undermount sink, multi-coloured floor, white benchtops, a shower seat, a double vanity, a built-in vanity and a sliding shower screen.
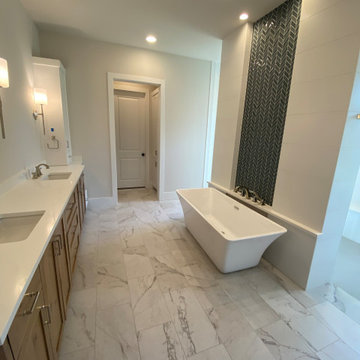
Large transitional master bathroom in Dallas with brown cabinets, a freestanding tub, white tile, white walls, white floor, an open shower, a double vanity and a built-in vanity.
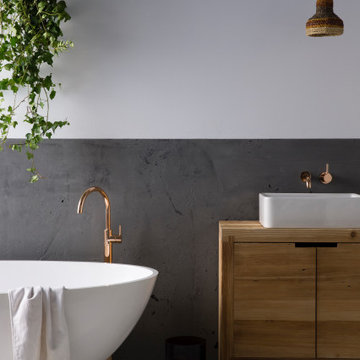
An opulent bathroom featuring a beautiful oval freestanding bath tub and natural wood vanity. The Astra Walker Icon tapware range in Copper provides the perfect finishing touch to this space.
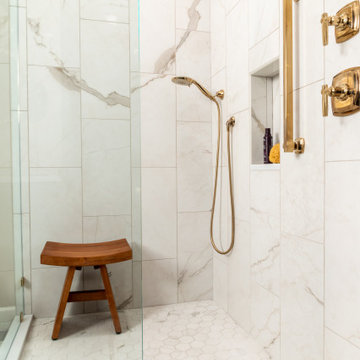
Expansive eclectic master bathroom in St Louis with raised-panel cabinets, black cabinets, a freestanding tub, a corner shower, white tile, marble, brown walls, marble floors, an undermount sink, engineered quartz benchtops, white floor, a hinged shower door, white benchtops, an enclosed toilet, a double vanity and a built-in vanity.
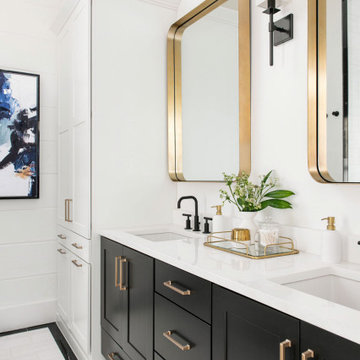
Inspiration for a mid-sized country master bathroom in Charleston with shaker cabinets, black cabinets, white walls, ceramic floors, an undermount sink, white floor, white benchtops, a double vanity, a built-in vanity and wood walls.
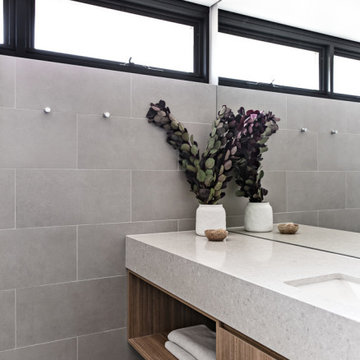
Inspiration for a small contemporary master wet room bathroom in Sydney with brown cabinets, a one-piece toilet, gray tile, porcelain tile, grey walls, porcelain floors, an undermount sink, engineered quartz benchtops, grey floor, an open shower, grey benchtops, a single vanity and a floating vanity.
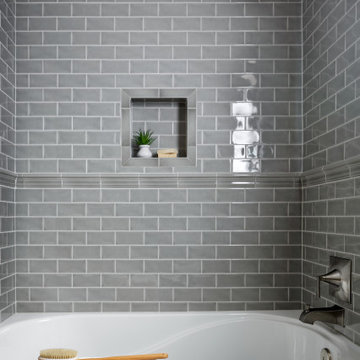
Inspiration for a small arts and crafts kids bathroom in Houston with brown cabinets, an alcove shower, white tile, ceramic tile, grey walls, porcelain floors, an undermount sink, quartzite benchtops, white floor, a hinged shower door, white benchtops and a single vanity.
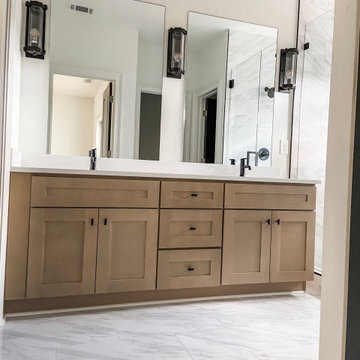
This is an example of a large transitional master bathroom in Atlanta with shaker cabinets, brown cabinets, a double shower, a one-piece toilet, white tile, marble, white walls, mosaic tile floors, a drop-in sink, engineered quartz benchtops, white floor, a hinged shower door, white benchtops, a double vanity, a built-in vanity and brick walls.
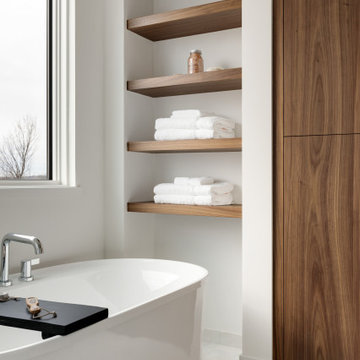
In the bathroom, the natural Arabescato marble floors surround the shower walls as well, making a luxurious statement. The freestanding tub is the perfect size for true comfort. The walnut cabinetry adds a deep richness to the owner’s bath and matches the custom walk-in closet.
Bathroom Design Ideas with Black Cabinets and Brown Cabinets
9