Bathroom Design Ideas with Black Cabinets and Ceramic Floors
Refine by:
Budget
Sort by:Popular Today
1 - 20 of 5,351 photos
Item 1 of 3

Luxury new home. Guest bathroom is an eye catcher boasting floating cabinetry and shadow lines at the wall and ceiling junction
Inspiration for a large contemporary bathroom in Sydney with black cabinets, beige tile, cement tile, beige walls, ceramic floors, a drop-in sink, marble benchtops, beige floor, an open shower, white benchtops, a shower seat, a double vanity and a floating vanity.
Inspiration for a large contemporary bathroom in Sydney with black cabinets, beige tile, cement tile, beige walls, ceramic floors, a drop-in sink, marble benchtops, beige floor, an open shower, white benchtops, a shower seat, a double vanity and a floating vanity.

The Master Bath needed some updates as it suffered from an out of date, extra large tub, a very small shower and only one sink. Keeping with the Mood, a new larger vanity was added in a beautiful dark green with two sinks and ample drawer space, finished with gold framed mirrors and two glamorous gold leaf sconces. Taking in a small linen closet allowed for more room at the shower which is enclosed by a dramatic black framed door. Also, the old tub was replaced with a new alluring freestanding tub surrounded by beautiful marble tiles in a large format that sits under a deco glam chandelier. All warmed by the use of gold fixtures and hardware.
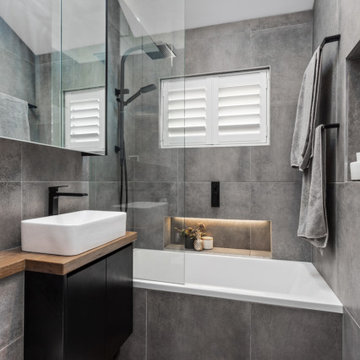
Inspiration for a small contemporary master bathroom in Sydney with flat-panel cabinets, black cabinets, a drop-in tub, a shower/bathtub combo, a wall-mount toilet, gray tile, ceramic tile, grey walls, ceramic floors, a vessel sink, wood benchtops, grey floor, brown benchtops, a niche, a single vanity, a built-in vanity and vaulted.
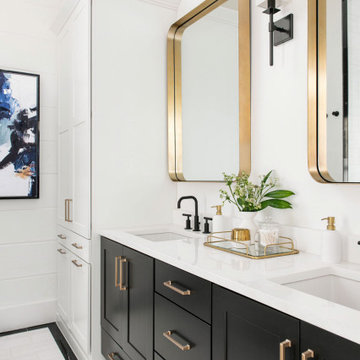
Inspiration for a mid-sized country master bathroom in Charleston with shaker cabinets, black cabinets, white walls, ceramic floors, an undermount sink, white floor, white benchtops, a double vanity, a built-in vanity and wood walls.
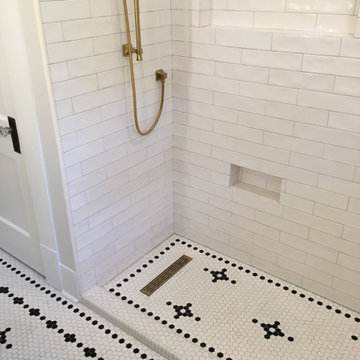
This 1930's vintage bathroom was converted back to a vintage bathroom after an unfortunate remodel in the 1960s. The custom made hex tile floor and shower floor brought back that 1930's look. 3 X 12 subway tiles for the walls brought it more up to date. Burnished Gold fixtures from Kohler and a Toto Toilet make it very 2020. Sconces provide lighting for the mirror. The vanity was custom built and the top was a cast iron Kohler top with integrated sink.

Cuarto de baño en suite.
Design ideas for a mid-sized midcentury master bathroom in Madrid with open cabinets, black cabinets, an open shower, an urinal, black and white tile, ceramic tile, white walls, ceramic floors, a pedestal sink, wood benchtops, black floor, an open shower, brown benchtops, an enclosed toilet, a single vanity and a freestanding vanity.
Design ideas for a mid-sized midcentury master bathroom in Madrid with open cabinets, black cabinets, an open shower, an urinal, black and white tile, ceramic tile, white walls, ceramic floors, a pedestal sink, wood benchtops, black floor, an open shower, brown benchtops, an enclosed toilet, a single vanity and a freestanding vanity.

Photo of a small industrial master wet room bathroom in Denver with flat-panel cabinets, black cabinets, a freestanding tub, a two-piece toilet, gray tile, ceramic tile, grey walls, ceramic floors, an undermount sink, engineered quartz benchtops, white floor, a hinged shower door, white benchtops, a double vanity and a floating vanity.
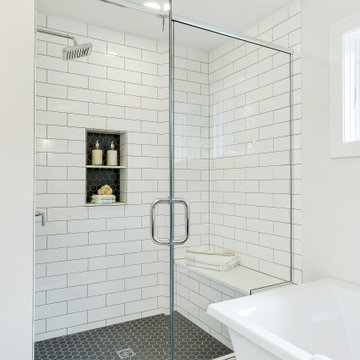
Design ideas for a large traditional master wet room bathroom in Minneapolis with shaker cabinets, black cabinets, a freestanding tub, white tile, subway tile, white walls, ceramic floors, an undermount sink, engineered quartz benchtops, grey floor, a hinged shower door, white benchtops, a single vanity and a built-in vanity.
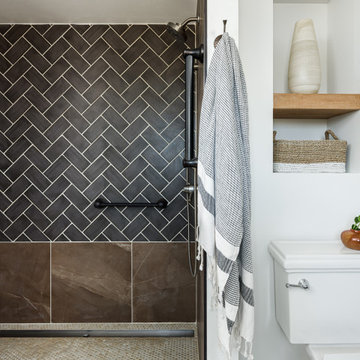
Transforming this small bathroom into a wheelchair accessible retreat was no easy task. Incorporating unattractive grab bars and making them look seamless was the goal. A floating vanity / countertop allows for roll up accessibility and the live edge of the granite countertops make if feel luxurious. Double sinks for his and hers sides plus medicine cabinet storage helped for this minimal feel of neutrals and breathability. The barn door opens for wheelchair movement but can be closed for the perfect amount of privacy.
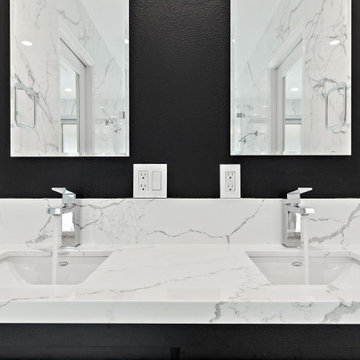
Complete bathroom renovation.
Design ideas for a mid-sized modern master bathroom in San Francisco with flat-panel cabinets, black cabinets, a corner shower, a one-piece toilet, black and white tile, ceramic tile, white walls, ceramic floors, an undermount sink, engineered quartz benchtops, white floor, a hinged shower door, white benchtops, a shower seat, a double vanity and a floating vanity.
Design ideas for a mid-sized modern master bathroom in San Francisco with flat-panel cabinets, black cabinets, a corner shower, a one-piece toilet, black and white tile, ceramic tile, white walls, ceramic floors, an undermount sink, engineered quartz benchtops, white floor, a hinged shower door, white benchtops, a shower seat, a double vanity and a floating vanity.
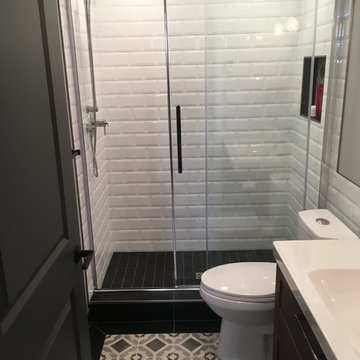
This is an example of a mid-sized transitional bathroom in Other with recessed-panel cabinets, black cabinets, an alcove shower, a two-piece toilet, white tile, subway tile, white walls, ceramic floors, an integrated sink, solid surface benchtops, multi-coloured floor, a sliding shower screen and white benchtops.
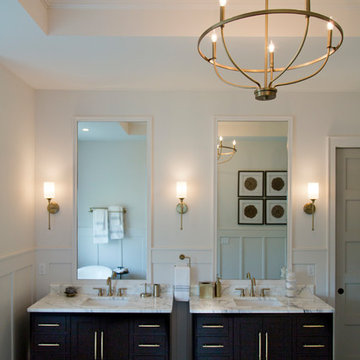
This is an example of a large contemporary master bathroom in Kansas City with shaker cabinets, black cabinets, a freestanding tub, an alcove shower, white walls, ceramic floors, an undermount sink, marble benchtops, grey floor, a hinged shower door and white benchtops.
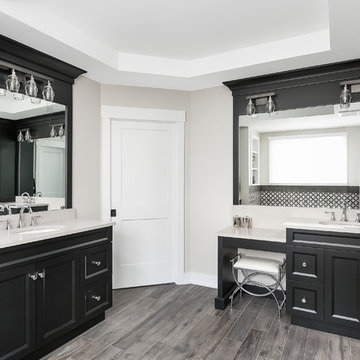
This is an example of a large transitional master bathroom in Chicago with shaker cabinets, black cabinets, a freestanding tub, black and white tile, mosaic tile, grey walls, ceramic floors, an undermount sink, engineered quartz benchtops, brown floor, white benchtops, a corner shower and a hinged shower door.
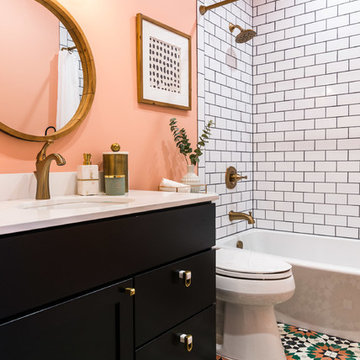
We didn’t want the floor to be the cool thing in the room that steals the show, so we picked an interesting color and painted the ceiling as well. This bathroom invites you to look up and down equally.
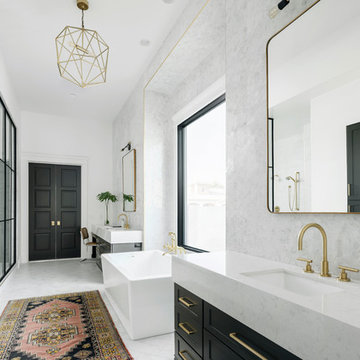
High Res Media
Design ideas for a mid-sized transitional master bathroom in Phoenix with shaker cabinets, black cabinets, a freestanding tub, an open shower, a one-piece toilet, gray tile, marble, white walls, ceramic floors, an undermount sink, engineered quartz benchtops, grey floor and an open shower.
Design ideas for a mid-sized transitional master bathroom in Phoenix with shaker cabinets, black cabinets, a freestanding tub, an open shower, a one-piece toilet, gray tile, marble, white walls, ceramic floors, an undermount sink, engineered quartz benchtops, grey floor and an open shower.
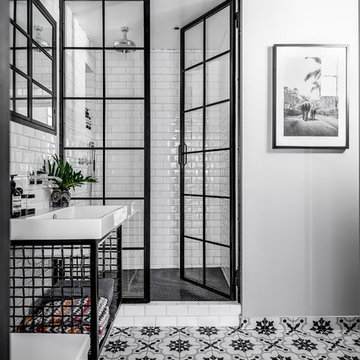
Duschvägg & Dörr: Design;
Vallonia
Fotograf:
Henrik Nero
Design ideas for a mid-sized industrial bathroom in Stockholm with open cabinets, black cabinets, white tile, subway tile, white walls, ceramic floors, a drop-in sink, multi-coloured floor and a hinged shower door.
Design ideas for a mid-sized industrial bathroom in Stockholm with open cabinets, black cabinets, white tile, subway tile, white walls, ceramic floors, a drop-in sink, multi-coloured floor and a hinged shower door.
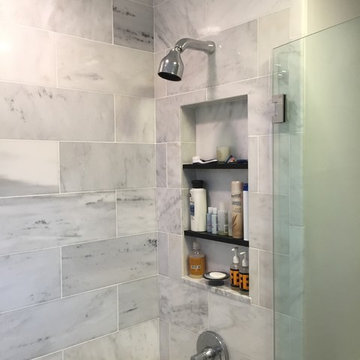
Photo of a small contemporary bathroom in New York with shaker cabinets, black cabinets, a drop-in tub, a shower/bathtub combo, a one-piece toilet, gray tile, marble, grey walls, ceramic floors, an integrated sink, quartzite benchtops, multi-coloured floor and a hinged shower door.
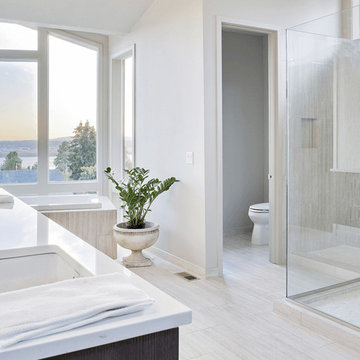
Photo of a mid-sized contemporary master bathroom in San Francisco with black cabinets, a one-piece toilet, white tile, grey walls, tile benchtops, a drop-in tub, ceramic floors, an undermount sink, grey floor, an open shower, a curbless shower, flat-panel cabinets and ceramic tile.
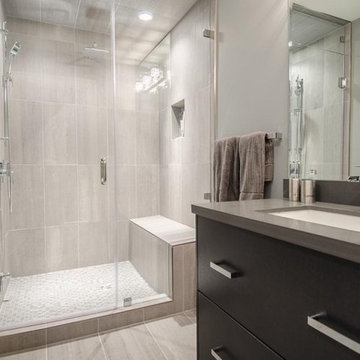
Mid-sized contemporary 3/4 bathroom in Vancouver with flat-panel cabinets, black cabinets, an alcove shower, a two-piece toilet, gray tile, ceramic tile, grey walls, ceramic floors and an undermount sink.
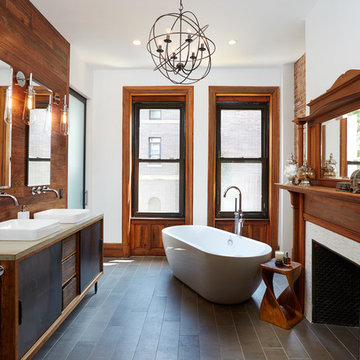
Tim Williams Photography
Large transitional master bathroom in New York with a freestanding tub, an open shower, white walls, ceramic floors, a vessel sink, concrete benchtops, flat-panel cabinets and black cabinets.
Large transitional master bathroom in New York with a freestanding tub, an open shower, white walls, ceramic floors, a vessel sink, concrete benchtops, flat-panel cabinets and black cabinets.
Bathroom Design Ideas with Black Cabinets and Ceramic Floors
1