Bathroom Design Ideas with Black Cabinets and Concrete Benchtops
Refine by:
Budget
Sort by:Popular Today
141 - 160 of 241 photos
Item 1 of 3
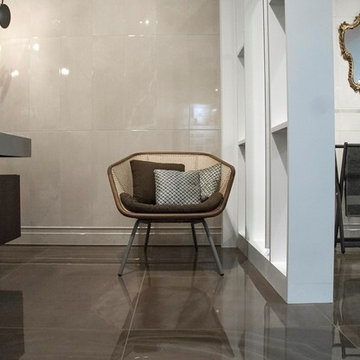
Kann man noch besser entspannen?
This is an example of a mid-sized contemporary 3/4 bathroom in Berlin with flat-panel cabinets, black cabinets, a drop-in tub, a curbless shower, a wall-mount toilet, ceramic tile, beige walls, marble floors, a vessel sink, concrete benchtops, brown floor and a sliding shower screen.
This is an example of a mid-sized contemporary 3/4 bathroom in Berlin with flat-panel cabinets, black cabinets, a drop-in tub, a curbless shower, a wall-mount toilet, ceramic tile, beige walls, marble floors, a vessel sink, concrete benchtops, brown floor and a sliding shower screen.
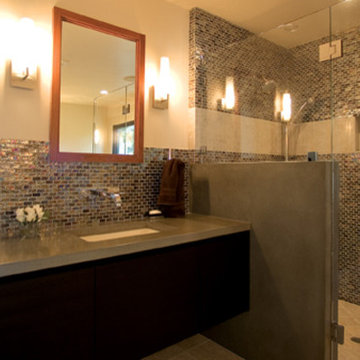
Visual Arts
Design ideas for a contemporary bathroom in San Francisco with an undermount sink, flat-panel cabinets, black cabinets, concrete benchtops, a drop-in tub, a shower/bathtub combo, a one-piece toilet and multi-coloured tile.
Design ideas for a contemporary bathroom in San Francisco with an undermount sink, flat-panel cabinets, black cabinets, concrete benchtops, a drop-in tub, a shower/bathtub combo, a one-piece toilet and multi-coloured tile.
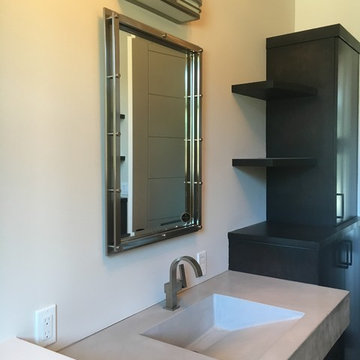
This is an example of a mid-sized modern 3/4 bathroom in Los Angeles with flat-panel cabinets, black cabinets, a curbless shower, yellow tile, white walls, porcelain floors, an integrated sink and concrete benchtops.
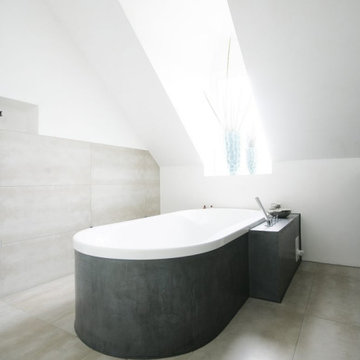
BETON ZUM WOHLFÜHLEN
Wer behauptet eigentlich, dass Beton Ungemütlichkeit ausstrahlt? Mit diesem individuell geplanten und exklusiv gestalteten Bad dürften wir jeden Skeptiker vom Gegenteil überzeugen können. Denn der Materialmix aus Betonspachteltechnik und Fronten aus dunklem Eichenmassivholz stellen gleichzeitig Reduktion und Wärme dar.
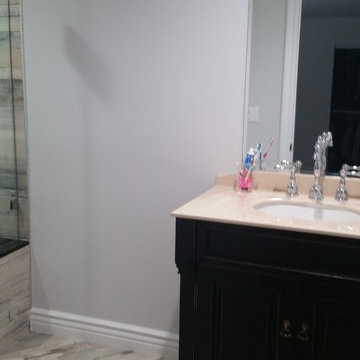
Bathroom in one of the houses constructed in Sherman Oaks included installation of bathroom mirror, bathroom countertop with undermounted sink and faucet and tiled flooring.
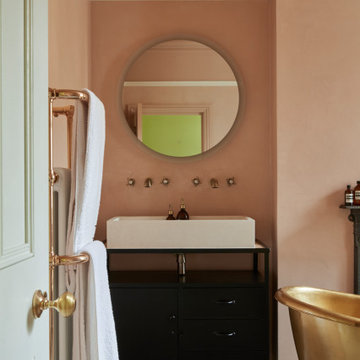
Design ideas for a large traditional kids bathroom in London with furniture-like cabinets, black cabinets, a freestanding tub, an open shower, pink walls, mosaic tile floors, a console sink, concrete benchtops, multi-coloured floor, an open shower, white benchtops, a double vanity and a freestanding vanity.
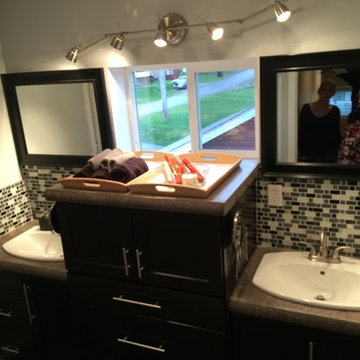
This bathroom has a dual vanities with cast in place concrete countertops. Glass mosaic tiles were placed as a backsplash. There is a center cabinet between the 2 vanities for storage. This center cabinet also has a cast in place top on it. The sinks are "drop in" by Kohler.
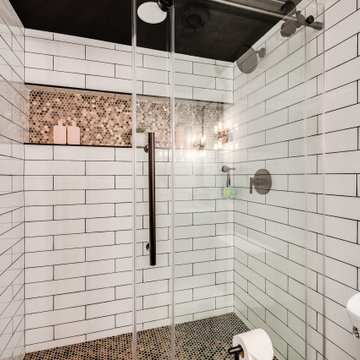
When our long-time VIP clients let us know they were ready to finish the basement that was a part of our original addition we were jazzed, and for a few reasons.
One, they have complete trust in us and never shy away from any of our crazy ideas, and two they wanted the space to feel like local restaurant Brick & Bourbon with moody vibes, lots of wooden accents, and statement lighting.
They had a couple more requests, which we implemented such as a movie theater room with theater seating, completely tiled guest bathroom that could be "hosed down if necessary," ceiling features, drink rails, unexpected storage door, and wet bar that really is more of a kitchenette.
So, not a small list to tackle.
Alongside Tschida Construction we made all these things happen.
Photographer- Chris Holden Photos
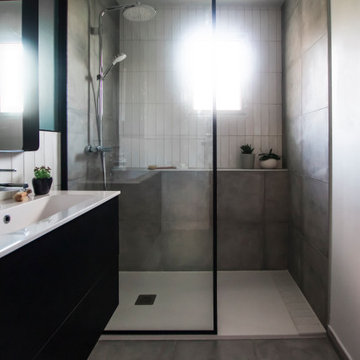
Photo of a mid-sized contemporary master bathroom in Bordeaux with flat-panel cabinets, black cabinets, a curbless shower, subway tile, blue walls, concrete benchtops, white benchtops, a shower seat and a single vanity.
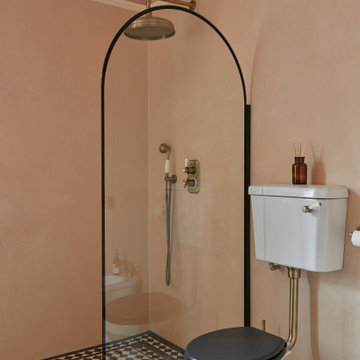
This is an example of a large traditional kids bathroom in London with black cabinets, a freestanding tub, an open shower, a two-piece toilet, pink walls, mosaic tile floors, a console sink, concrete benchtops, multi-coloured floor, an open shower, white benchtops, a double vanity and a freestanding vanity.
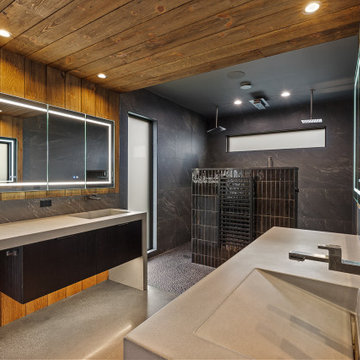
This primary bathroom commands attention with its bold design. The vanity area showcases wood-clad walls and ceiling, complemented by polished concrete floors. Floating vanities with sleek concrete countertops, featuring integrated sinks and wall-mounted faucets mirror each other across the room. Moving beyond, the shower beckons with an array of exquisite tiles and indulgent rain showerheads, completing the luxurious experience.
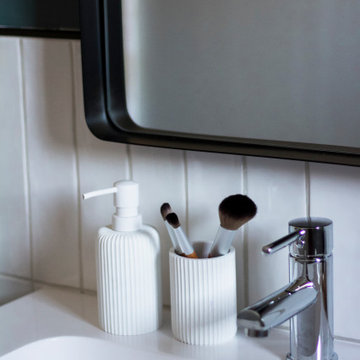
Photo of a mid-sized contemporary master bathroom in Bordeaux with flat-panel cabinets, black cabinets, a curbless shower, subway tile, blue walls, concrete benchtops, white benchtops, a shower seat and a single vanity.
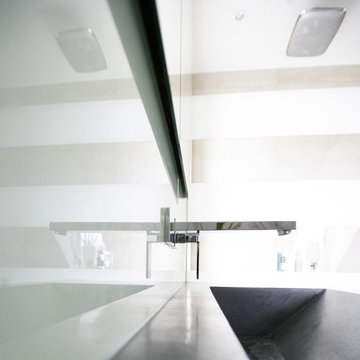
BETON ZUM WOHLFÜHLEN
Wer behauptet eigentlich, dass Beton Ungemütlichkeit ausstrahlt? Mit diesem individuell geplanten und exklusiv gestalteten Bad dürften wir jeden Skeptiker vom Gegenteil überzeugen können. Denn der Materialmix aus Betonspachteltechnik und Fronten aus dunklem Eichenmassivholz stellen gleichzeitig Reduktion und Wärme dar.
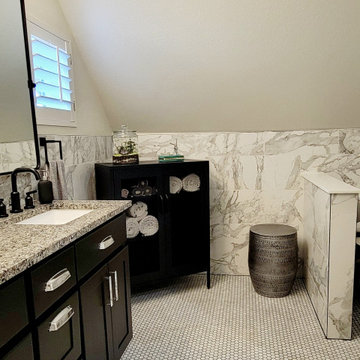
We wanted the master bathroom to be urban and edgy with an art deco, vintage vibe, like the newly renovated Union Station. All bathrooms were completely renovated for a vintage modern update
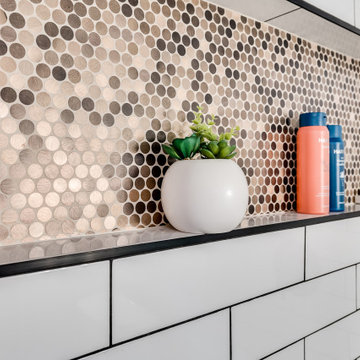
When our long-time VIP clients let us know they were ready to finish the basement that was a part of our original addition we were jazzed, and for a few reasons.
One, they have complete trust in us and never shy away from any of our crazy ideas, and two they wanted the space to feel like local restaurant Brick & Bourbon with moody vibes, lots of wooden accents, and statement lighting.
They had a couple more requests, which we implemented such as a movie theater room with theater seating, completely tiled guest bathroom that could be "hosed down if necessary," ceiling features, drink rails, unexpected storage door, and wet bar that really is more of a kitchenette.
So, not a small list to tackle.
Alongside Tschida Construction we made all these things happen.
Photographer- Chris Holden Photos
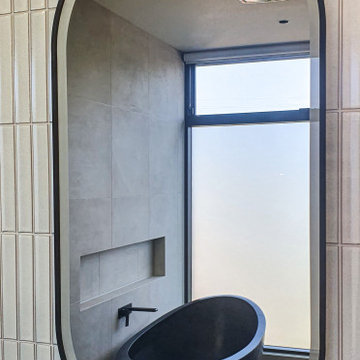
Designed by Destination Living's Interior Design Team and featuring an Apaiser Stone bath, Artedomus feature tilers and a Nero mixer this luxury ensuite is a true sanctuary.
The spa-like ensuite also boasts a two person infrared sauna.
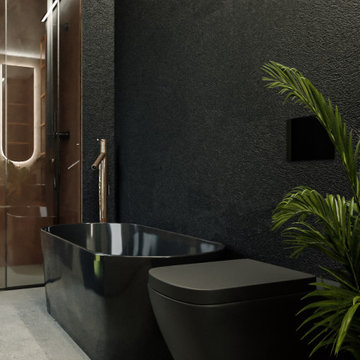
This is an example of a large modern master bathroom in Other with black cabinets, a freestanding tub, an alcove shower, a wall-mount toilet, multi-coloured tile, concrete floors, a vessel sink, concrete benchtops, grey floor, a sliding shower screen, grey benchtops, a double vanity and a built-in vanity.
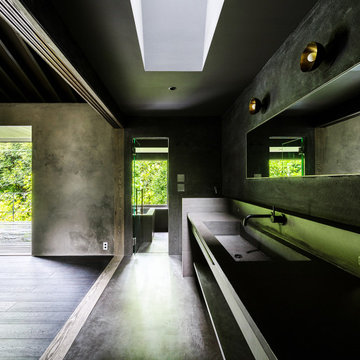
寝室とひと続きの洗面室
Inspiration for a mid-sized contemporary master bathroom in Other with open cabinets, black cabinets, concrete benchtops, a single vanity and a built-in vanity.
Inspiration for a mid-sized contemporary master bathroom in Other with open cabinets, black cabinets, concrete benchtops, a single vanity and a built-in vanity.
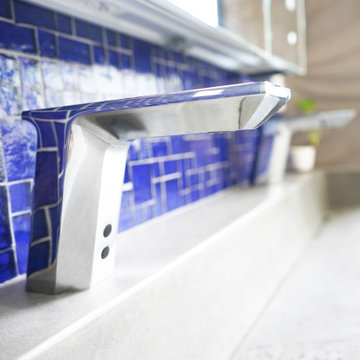
https://www.changeyourbathroom.com/shop/pool-party-bathroom-plans/
Pool house bathroom with open, curbless shower, non-skid tile throughout, rain heads in ceiling, textured architectural wall tile, glass mosaic tile in vanity area, stacked stone in shower, bidet toilet, touchless faucets, in wall medicine cabinet, trough sink, freestanding vanity with drawers and doors, frosted frameless glass panel, heated towel warmer, custom pocket doors, digital shower valve and laundry room attached for ergonomic use.
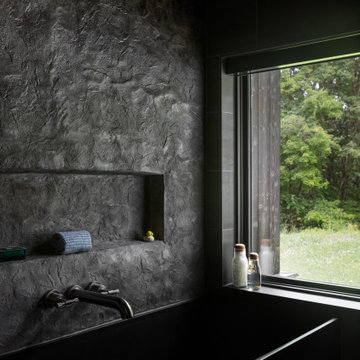
Design ideas for a large contemporary master bathroom in Other with flat-panel cabinets, black cabinets, a freestanding tub, a shower/bathtub combo, a one-piece toilet, gray tile, marble, white walls, cement tiles, an integrated sink, concrete benchtops, grey floor, an open shower, grey benchtops, a niche, a double vanity, a floating vanity, vaulted and wood walls.
Bathroom Design Ideas with Black Cabinets and Concrete Benchtops
8