Bathroom Design Ideas with Black Cabinets and Dark Hardwood Floors
Refine by:
Budget
Sort by:Popular Today
161 - 180 of 362 photos
Item 1 of 3
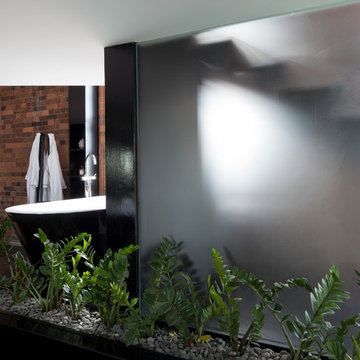
Expansive industrial master bathroom in Brisbane with flat-panel cabinets, black cabinets, a freestanding tub, black tile, black and white tile, matchstick tile, white walls, dark hardwood floors, a vessel sink, marble benchtops and black floor.
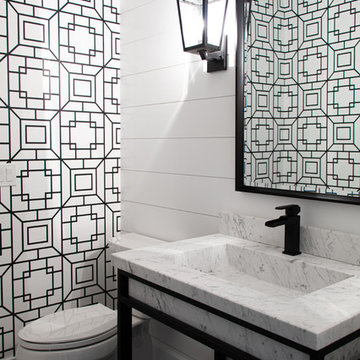
Inspiration for a mid-sized country bathroom in Cleveland with black cabinets, white walls, dark hardwood floors, an integrated sink, marble benchtops, grey floor and white benchtops.
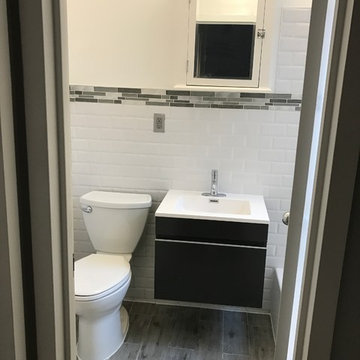
Photo of a small contemporary 3/4 bathroom in New York with flat-panel cabinets, black cabinets, an alcove tub, a shower/bathtub combo, beige tile, brown tile, gray tile, subway tile, dark hardwood floors, a wall-mount sink and engineered quartz benchtops.
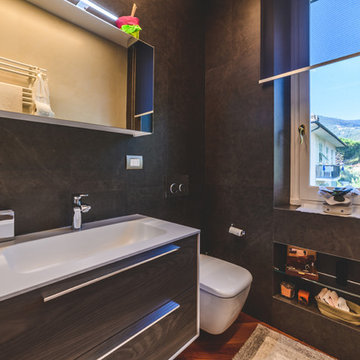
Small modern master bathroom in Other with open cabinets, black cabinets, a curbless shower, a wall-mount toilet, black and white tile, multi-coloured walls, dark hardwood floors, a vessel sink, brown floor, a sliding shower screen and grey benchtops.
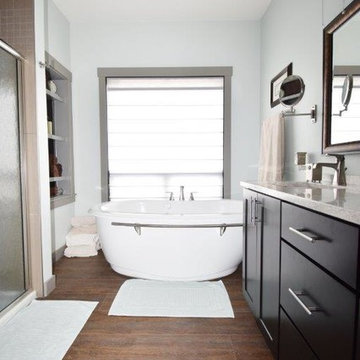
Mid-sized transitional master bathroom in Other with shaker cabinets, black cabinets, a freestanding tub, an alcove shower, grey walls, dark hardwood floors, an undermount sink, solid surface benchtops, brown floor and white benchtops.
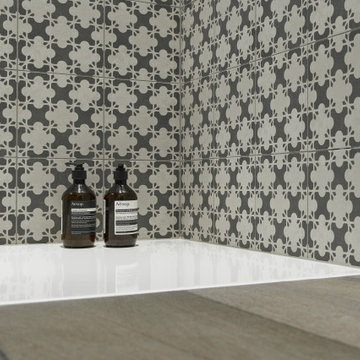
Inspiration for a mid-sized country 3/4 bathroom in Dusseldorf with open cabinets, black cabinets, an alcove shower, black and white tile, white walls, dark hardwood floors, a vessel sink, brown floor, an open shower and black benchtops.
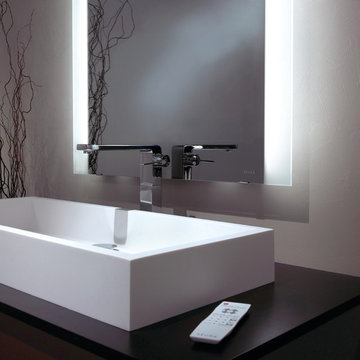
Seura
Inspiration for a mid-sized contemporary 3/4 bathroom in San Francisco with a trough sink, open cabinets, black cabinets, grey walls and dark hardwood floors.
Inspiration for a mid-sized contemporary 3/4 bathroom in San Francisco with a trough sink, open cabinets, black cabinets, grey walls and dark hardwood floors.
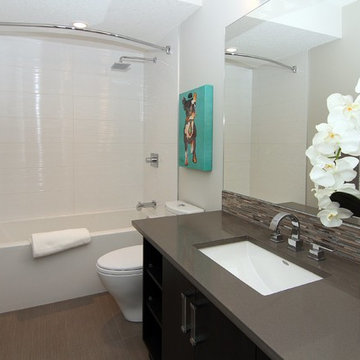
Large contemporary master bathroom in Calgary with an undermount sink, black cabinets, an alcove tub, a two-piece toilet, multi-coloured tile, grey walls and dark hardwood floors.
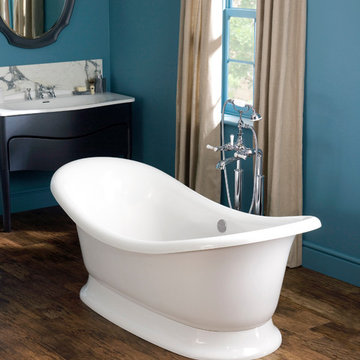
Design ideas for a transitional bathroom in Vancouver with furniture-like cabinets, black cabinets, a freestanding tub, blue walls, dark hardwood floors, an undermount sink and solid surface benchtops.
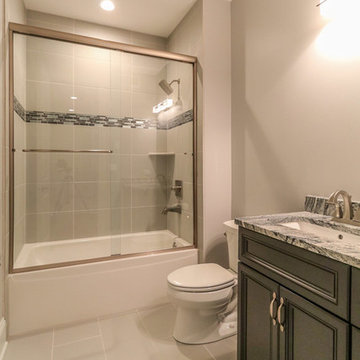
DJK Custom Homes
Photo of a mid-sized traditional kids bathroom in Chicago with a two-piece toilet, dark hardwood floors, granite benchtops, black cabinets, an alcove tub, a shower/bathtub combo, gray tile, ceramic tile, grey walls and an undermount sink.
Photo of a mid-sized traditional kids bathroom in Chicago with a two-piece toilet, dark hardwood floors, granite benchtops, black cabinets, an alcove tub, a shower/bathtub combo, gray tile, ceramic tile, grey walls and an undermount sink.
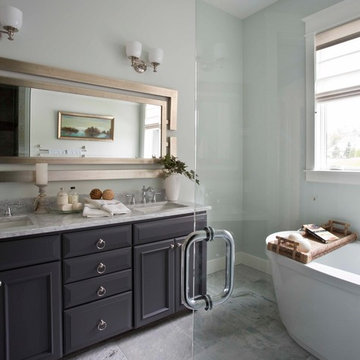
This quintessential family home offers owners comfort, functionality, and a beautiful space to gather. This home, designed by Visbeen Architects, encompasses all of these qualities and throws in luxury and style, too. Exterior details reflect the American Craftsman and Shingle styles of the late 19th century. On the main level, the formal dining room flows into the living area and kitchen, offering more than enough space and seating for large groups of friends and family to congregate. The well-appointed master suite is also located on the main floor. Climb the turreted stairs to the upper level and you will find two bedroom suites, a guest room, laundry facilities, and a home office. The lower level provides a guest suite, and a comfortable family and hearth area, as well as a refreshment bar and an additional office.
Photographer: TerVeen Photography
Builder: Falcon Custom Homes
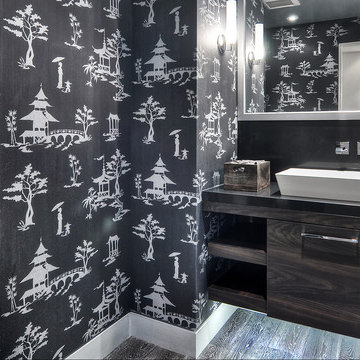
Cantoni Irvine designer Richard Bustos transformed this 4,900 square foot home overlooking the Newport Coast into “A Contemporary Sanctuary” by selecting modern furniture and accessories from Cantoni that possess earthy colors, tones, and textures. For the full story about how Richard worked with his client to create a tranquil, comfortable, as well as stylish layout for the client, his wife, and their three kids, click here: http://cantoni.com/interior-design-services/projects/a-contemporary-sanctuary#.U-QcqlZS-4v
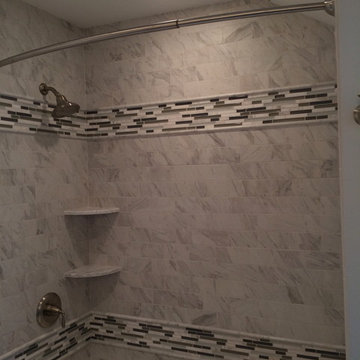
Inspiration for a mid-sized traditional master bathroom in Philadelphia with flat-panel cabinets, black cabinets, an alcove tub, a shower/bathtub combo, black and white tile, matchstick tile, grey walls, dark hardwood floors, an undermount sink and solid surface benchtops.
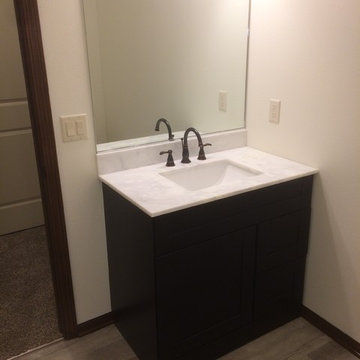
Mid-sized transitional 3/4 bathroom in Other with black cabinets, a corner shower, a two-piece toilet, white tile, ceramic tile, beige walls, dark hardwood floors, an undermount sink and quartzite benchtops.
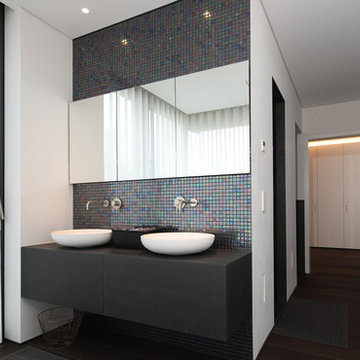
Dezent hervorragend verstecken sich Spiegelschränke in der Wand. Der Waschtischunterschrank mit insgesamt 4 Schubkästen bietet zudem viel Platz zum Verstauen von Utensilien.
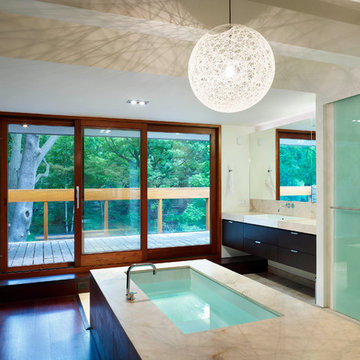
Photo by Tom Arban
Inspiration for a small modern master bathroom in Toronto with an undermount sink, flat-panel cabinets, black cabinets, limestone benchtops, a curbless shower, a one-piece toilet, beige tile, white walls and dark hardwood floors.
Inspiration for a small modern master bathroom in Toronto with an undermount sink, flat-panel cabinets, black cabinets, limestone benchtops, a curbless shower, a one-piece toilet, beige tile, white walls and dark hardwood floors.
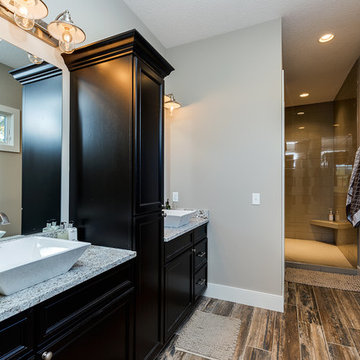
Design ideas for a mid-sized transitional master bathroom in Chicago with an alcove shower, glass tile, grey walls, dark hardwood floors, a vessel sink, brown floor, multi-coloured benchtops, recessed-panel cabinets, black cabinets and an open shower.
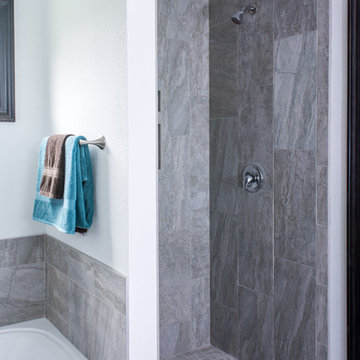
Large traditional bathroom in Other with shaker cabinets, black cabinets, dark hardwood floors and grey floor.
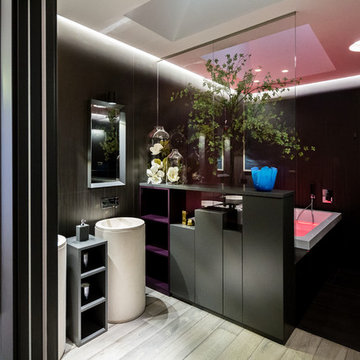
Una stanza da bagno dalle dimensioni importanti con dettaglio che la rendono davvero unica e sofisticata come la vasca da bagno, idromassaggio con cromoterapia incastonata in una teca di vetro e gres (lea ceramiche)
foto marco Curatolo
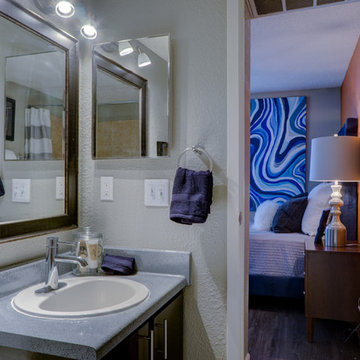
This is an example of a small transitional bathroom in Austin with flat-panel cabinets, black cabinets, an alcove tub, a shower/bathtub combo, a two-piece toilet, beige tile, ceramic tile, beige walls, dark hardwood floors, a drop-in sink and laminate benchtops.
Bathroom Design Ideas with Black Cabinets and Dark Hardwood Floors
9