Bathroom Design Ideas with Black Cabinets and Decorative Wall Panelling
Refine by:
Budget
Sort by:Popular Today
41 - 60 of 198 photos
Item 1 of 3
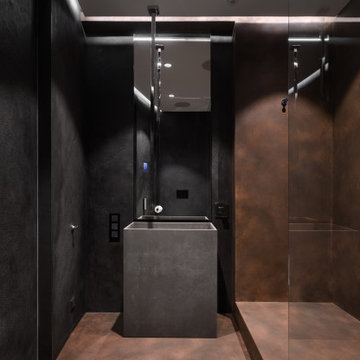
Dive into an exquisite blend of modern design and industrial aesthetics in this luxurious bathroom. The moody tones of rich charcoal and burnished copper envelop the space, while the understated elegance of the concrete basin stands as a statement centerpiece. Illuminated by focused spotlights, every detail, from the textured walls to the seamless glass partitions, radiates a serene and opulent ambiance.
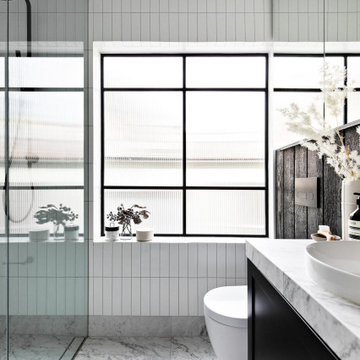
The Redfern project - Ensuite Bathroom!
Using our Potts Point marble look tile and our Riverton matt white subway tile
Inspiration for an industrial bathroom in Sydney with black cabinets, a double shower, white tile, marble floors, tile benchtops, a niche, a single vanity, decorative wall panelling and ceramic tile.
Inspiration for an industrial bathroom in Sydney with black cabinets, a double shower, white tile, marble floors, tile benchtops, a niche, a single vanity, decorative wall panelling and ceramic tile.
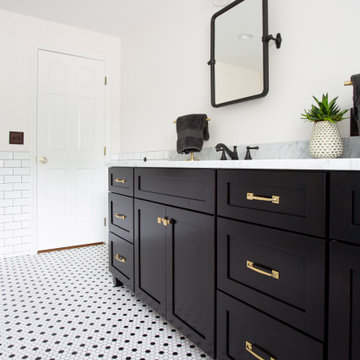
This is an example of a mid-sized traditional master bathroom in Columbus with shaker cabinets, black cabinets, an open shower, a two-piece toilet, white tile, ceramic tile, white walls, ceramic floors, an undermount sink, marble benchtops, white floor, a hinged shower door, white benchtops, a shower seat, a double vanity, a built-in vanity and decorative wall panelling.
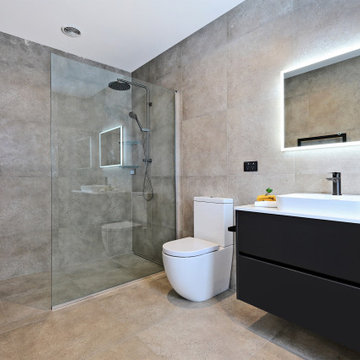
This stunning home showcases the signature quality workmanship and attention to detail of David Reid Homes.
Architecturally designed, with 3 bedrooms + separate media room, this home combines contemporary styling with practical and hardwearing materials, making for low-maintenance, easy living built to last.
Positioned for all-day sun, the open plan living and outdoor room - complete with outdoor wood burner - allow for the ultimate kiwi indoor/outdoor lifestyle.
The striking cladding combination of dark vertical panels and rusticated cedar weatherboards, coupled with the landscaped boardwalk entry, give this single level home strong curbside appeal.
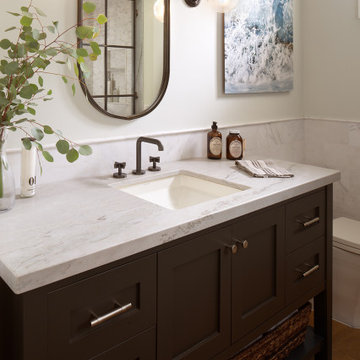
Inspiration for a mid-sized beach style 3/4 wet room bathroom in San Diego with shaker cabinets, black cabinets, a one-piece toilet, white tile, marble, white walls, medium hardwood floors, a drop-in sink, marble benchtops, brown floor, a hinged shower door, white benchtops, a niche, a single vanity, a freestanding vanity and decorative wall panelling.
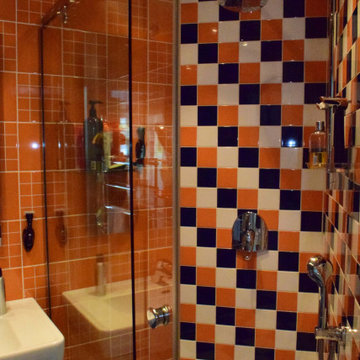
Жилой дом 350 м2.
Жилой дом для семьи из 3-х человек. По желанию заказчиков под одной крышей собраны и жилые помещения, мастерская, зона бассейна и бани. На улице, но под общей крышей находится летняя кухня и зона барбекю. Интерьеры выполнены в строгом классическом стиле. Холл отделён от зоны гостиной и кухни – столовой конструкцией из порталов, выполненной из натурального дерева по индивидуальному проекту. В интерьерах применено множество индивидуальных изделий: витражные светильники, роспись, стеллажи для библиотеки.
Вместе с домом проектировался у участок. Благодаря этому удалось создать единую продуманную композицию , учесть множество нюансов, и заложить основы будущих элементов архитектуры участка, которые будут воплощены в будущем.
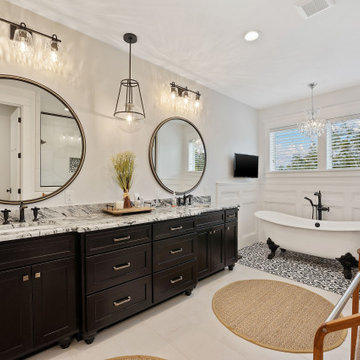
Large master bath with clawfoot tub, large round mirrors and walk in shower with glass.
Inspiration for a large country master bathroom in Other with shaker cabinets, black cabinets, a claw-foot tub, a double shower, a two-piece toilet, porcelain tile, grey walls, porcelain floors, an undermount sink, granite benchtops, grey floor, a hinged shower door, multi-coloured benchtops, an enclosed toilet, a double vanity, a built-in vanity and decorative wall panelling.
Inspiration for a large country master bathroom in Other with shaker cabinets, black cabinets, a claw-foot tub, a double shower, a two-piece toilet, porcelain tile, grey walls, porcelain floors, an undermount sink, granite benchtops, grey floor, a hinged shower door, multi-coloured benchtops, an enclosed toilet, a double vanity, a built-in vanity and decorative wall panelling.
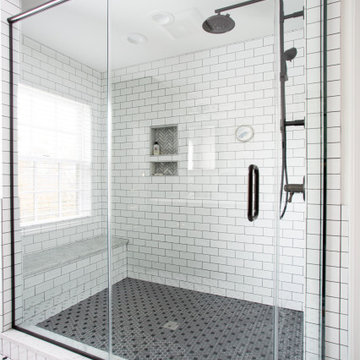
Inspiration for a mid-sized traditional master bathroom in Columbus with shaker cabinets, black cabinets, an open shower, a two-piece toilet, white tile, ceramic tile, white walls, ceramic floors, an undermount sink, marble benchtops, white floor, a hinged shower door, white benchtops, a shower seat, a double vanity, a built-in vanity and decorative wall panelling.
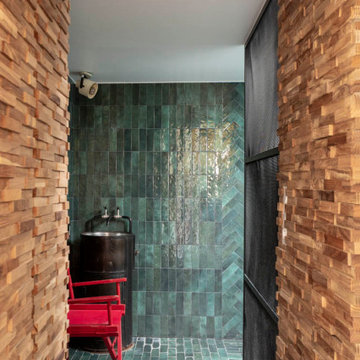
Dans cette maison familiale de 120 m², l’objectif était de créer un espace convivial et adapté à la vie quotidienne avec 2 enfants.
Au rez-de chaussée, nous avons ouvert toute la pièce de vie pour une circulation fluide et une ambiance chaleureuse. Les salles d’eau ont été pensées en total look coloré ! Verte ou rose, c’est un choix assumé et tendance. Dans les chambres et sous l’escalier, nous avons créé des rangements sur mesure parfaitement dissimulés qui permettent d’avoir un intérieur toujours rangé !
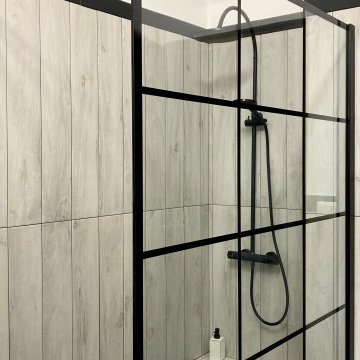
Dettaglio della doccia ad angolo aperta, misure 90x120.
La nicchia esistente ha permesso di creare un appoggio per i saponi, realizzato in muratura.
Mid-sized industrial 3/4 bathroom in Catania-Palermo with furniture-like cabinets, black cabinets, a corner shower, beige tile, white walls, porcelain floors, a wall-mount sink, beige floor, an open shower, a single vanity, a freestanding vanity, decorative wall panelling, wood-look tile and a wall-mount toilet.
Mid-sized industrial 3/4 bathroom in Catania-Palermo with furniture-like cabinets, black cabinets, a corner shower, beige tile, white walls, porcelain floors, a wall-mount sink, beige floor, an open shower, a single vanity, a freestanding vanity, decorative wall panelling, wood-look tile and a wall-mount toilet.
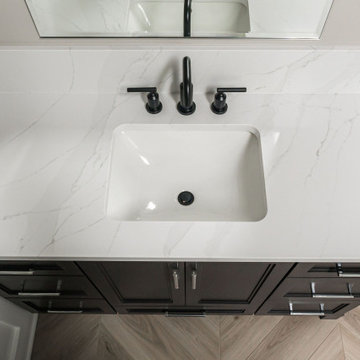
This is an example of a large transitional master bathroom in Chicago with recessed-panel cabinets, black cabinets, a freestanding tub, a corner shower, a two-piece toilet, grey walls, ceramic floors, an undermount sink, quartzite benchtops, brown floor, a hinged shower door, white benchtops, an enclosed toilet, a double vanity, a built-in vanity, vaulted and decorative wall panelling.
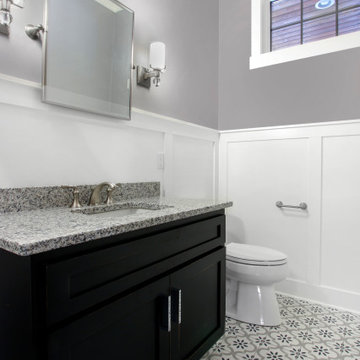
Photo of a small bathroom in Milwaukee with recessed-panel cabinets, black cabinets, a two-piece toilet, grey walls, ceramic floors, an undermount sink, granite benchtops, grey floor, grey benchtops, a single vanity, a built-in vanity and decorative wall panelling.
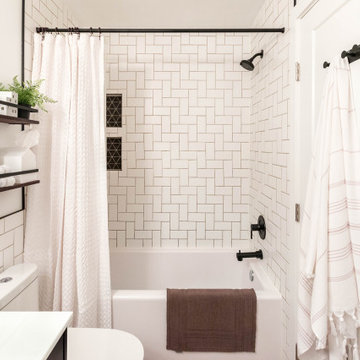
Small modern bathroom in Calgary with shaker cabinets, black cabinets, an alcove tub, a shower/bathtub combo, a one-piece toilet, white tile, ceramic tile, white walls, vinyl floors, an undermount sink, solid surface benchtops, brown floor, a shower curtain, white benchtops, a niche, a single vanity, a freestanding vanity and decorative wall panelling.
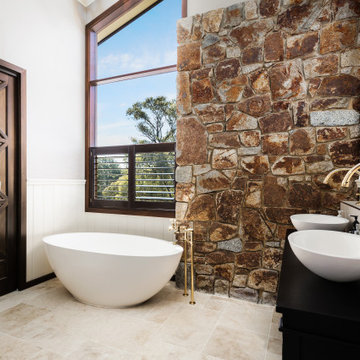
Design ideas for a mediterranean bathroom in Other with black cabinets, a freestanding tub, white tile, white walls, a vessel sink, beige floor, black benchtops, a double vanity, vaulted and decorative wall panelling.
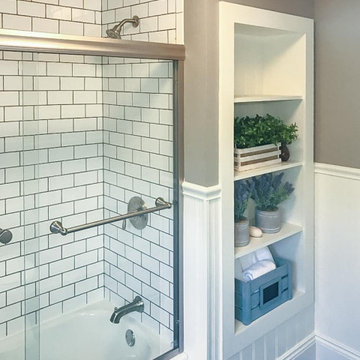
Extensive remodel to this beautiful 1930’s Tudor that included an addition that housed a custom kitchen with box beam ceilings, a family room and an upgraded master suite with marble bath.
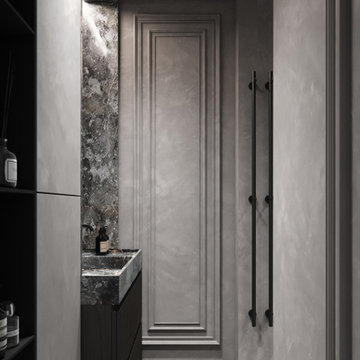
Design ideas for a mid-sized transitional master bathroom in Saint Petersburg with louvered cabinets, black cabinets, a freestanding tub, an alcove shower, a wall-mount toilet, gray tile, cement tile, grey walls, marble floors, a drop-in sink, marble benchtops, grey floor, an open shower, grey benchtops, a single vanity, a freestanding vanity, recessed and decorative wall panelling.
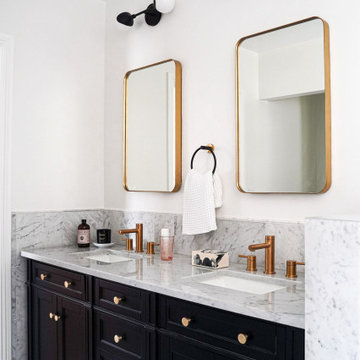
Inspiration for a modern master bathroom in Los Angeles with shaker cabinets, black cabinets, a freestanding tub, a one-piece toilet, white tile, marble, white walls, marble floors, an undermount sink, marble benchtops, a hinged shower door, grey benchtops, an enclosed toilet, a double vanity, a freestanding vanity and decorative wall panelling.
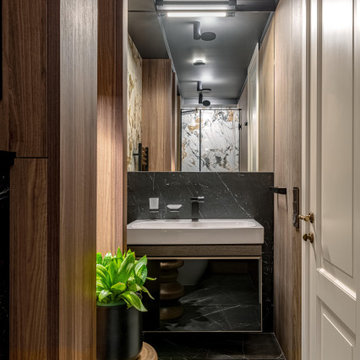
В сан/узле использован крупноформатный керамогранит под дерево в сочетании с черным мрамором.
Photo of a small transitional 3/4 bathroom in Moscow with glass-front cabinets, black cabinets, an alcove shower, a wall-mount toilet, brown tile, porcelain tile, brown walls, porcelain floors, a wall-mount sink, glass benchtops, black floor, a hinged shower door, black benchtops, an enclosed toilet, a single vanity, a floating vanity and decorative wall panelling.
Photo of a small transitional 3/4 bathroom in Moscow with glass-front cabinets, black cabinets, an alcove shower, a wall-mount toilet, brown tile, porcelain tile, brown walls, porcelain floors, a wall-mount sink, glass benchtops, black floor, a hinged shower door, black benchtops, an enclosed toilet, a single vanity, a floating vanity and decorative wall panelling.
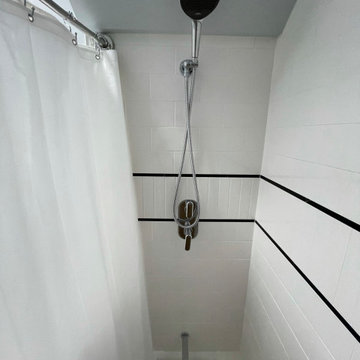
Design ideas for a small traditional bathroom in Philadelphia with flat-panel cabinets, black cabinets, an alcove tub, a shower/bathtub combo, a two-piece toilet, white tile, porcelain tile, blue walls, marble floors, an integrated sink, solid surface benchtops, black floor, a shower curtain, white benchtops, a niche, a single vanity, a freestanding vanity, vaulted and decorative wall panelling.
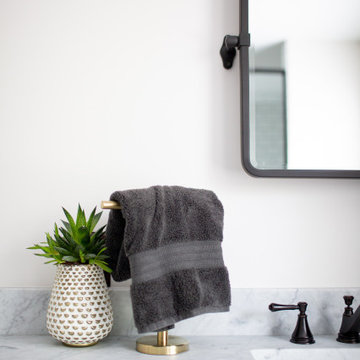
Mid-sized traditional master bathroom in Columbus with shaker cabinets, black cabinets, an open shower, a two-piece toilet, white tile, ceramic tile, white walls, ceramic floors, an undermount sink, marble benchtops, white floor, a hinged shower door, white benchtops, a shower seat, a double vanity, a built-in vanity and decorative wall panelling.
Bathroom Design Ideas with Black Cabinets and Decorative Wall Panelling
3