Bathroom Design Ideas with Black Cabinets and Grey Walls
Refine by:
Budget
Sort by:Popular Today
61 - 80 of 5,855 photos
Item 1 of 3
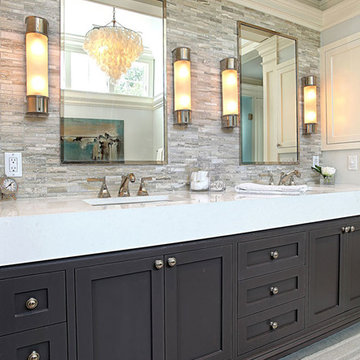
Inspiration for a mid-sized transitional master bathroom in New York with an undermount sink, shaker cabinets, black cabinets, gray tile, grey walls, marble benchtops and stone tile.
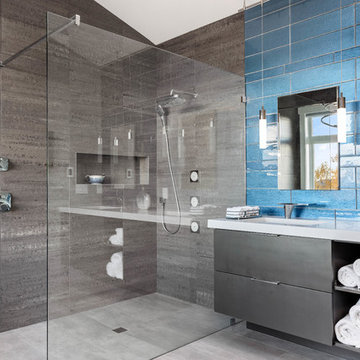
Snowberry Lane Photography
Photo of a large contemporary master bathroom in Seattle with flat-panel cabinets, black cabinets, a freestanding tub, a curbless shower, gray tile, porcelain tile, grey walls, porcelain floors, an undermount sink, engineered quartz benchtops, grey floor, an open shower and white benchtops.
Photo of a large contemporary master bathroom in Seattle with flat-panel cabinets, black cabinets, a freestanding tub, a curbless shower, gray tile, porcelain tile, grey walls, porcelain floors, an undermount sink, engineered quartz benchtops, grey floor, an open shower and white benchtops.

A compete renovation for this master bath included replacing all the fixtures, vanity, floor tile and adding a ledge along the tub, as well as commercial-grade wall covering on the vanity wall.
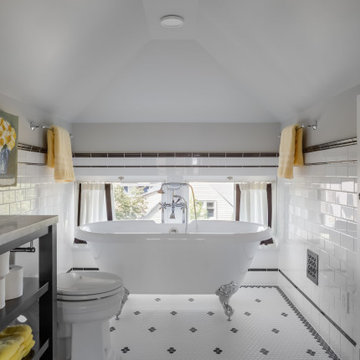
Attic bathroom with classic black and white tile scheme
Photo of a small arts and crafts bathroom in Seattle with shaker cabinets, black cabinets, a freestanding tub, a two-piece toilet, white tile, ceramic tile, grey walls, marble floors, an undermount sink, marble benchtops, white floor, grey benchtops, a niche, a single vanity and a freestanding vanity.
Photo of a small arts and crafts bathroom in Seattle with shaker cabinets, black cabinets, a freestanding tub, a two-piece toilet, white tile, ceramic tile, grey walls, marble floors, an undermount sink, marble benchtops, white floor, grey benchtops, a niche, a single vanity and a freestanding vanity.
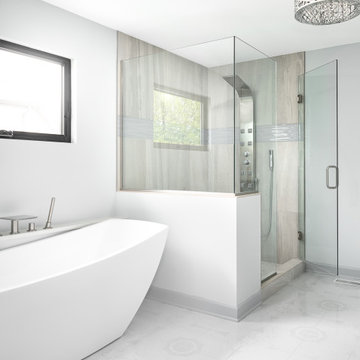
Retreat to your own modern spa! Enjoy a relaxing shower, with this full body shower panel system with a rain shower and a spray wand in stainless steel. Or take a soak in this beautiful sleek freestanding tub jacuzzi, with a spray wand in brushed nickel. You will enjoy mornings once again! Hardware is Signature Hardware from Ferguson.
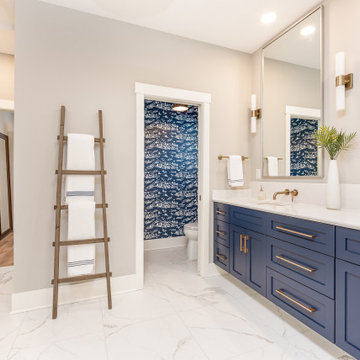
Design ideas for a large beach style master bathroom in Minneapolis with shaker cabinets, black cabinets, a freestanding tub, a shower/bathtub combo, a two-piece toilet, white tile, subway tile, grey walls, porcelain floors, a drop-in sink, engineered quartz benchtops, white floor, grey benchtops, a shower seat, a double vanity, a built-in vanity and wallpaper.
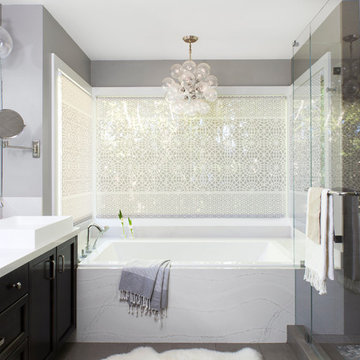
Michelle Drewes
Photo of a mid-sized contemporary 3/4 bathroom in San Francisco with shaker cabinets, black cabinets, a drop-in tub, grey walls, a vessel sink, grey floor, a hinged shower door, white benchtops, an alcove shower, white tile, stone slab, porcelain floors and solid surface benchtops.
Photo of a mid-sized contemporary 3/4 bathroom in San Francisco with shaker cabinets, black cabinets, a drop-in tub, grey walls, a vessel sink, grey floor, a hinged shower door, white benchtops, an alcove shower, white tile, stone slab, porcelain floors and solid surface benchtops.
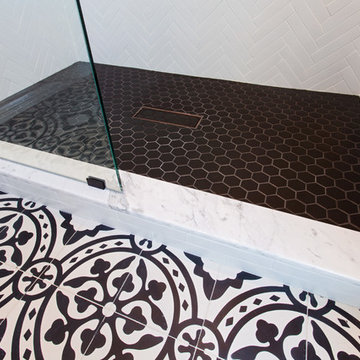
Master suite addition to an existing 20's Spanish home in the heart of Sherman Oaks, approx. 300+ sq. added to this 1300sq. home to provide the needed master bedroom suite. the large 14' by 14' bedroom has a 1 lite French door to the back yard and a large window allowing much needed natural light, the new hardwood floors were matched to the existing wood flooring of the house, a Spanish style arch was done at the entrance to the master bedroom to conform with the rest of the architectural style of the home.
The master bathroom on the other hand was designed with a Scandinavian style mixed with Modern wall mounted toilet to preserve space and to allow a clean look, an amazing gloss finish freestanding vanity unit boasting wall mounted faucets and a whole wall tiled with 2x10 subway tile in a herringbone pattern.
For the floor tile we used 8x8 hand painted cement tile laid in a pattern pre determined prior to installation.
The wall mounted toilet has a huge open niche above it with a marble shelf to be used for decoration.
The huge shower boasts 2x10 herringbone pattern subway tile, a side to side niche with a marble shelf, the same marble material was also used for the shower step to give a clean look and act as a trim between the 8x8 cement tiles and the bark hex tile in the shower pan.
Notice the hidden drain in the center with tile inserts and the great modern plumbing fixtures in an old work antique bronze finish.
A walk-in closet was constructed as well to allow the much needed storage space.
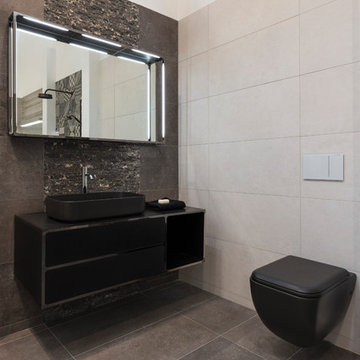
Matt black basin unit and toilet by ANIMA available at TileStyle.
Photography by: Daragh Muldowney
Inspiration for a contemporary bathroom in Dublin with flat-panel cabinets, black cabinets, a wall-mount toilet, grey walls, a vessel sink and grey floor.
Inspiration for a contemporary bathroom in Dublin with flat-panel cabinets, black cabinets, a wall-mount toilet, grey walls, a vessel sink and grey floor.
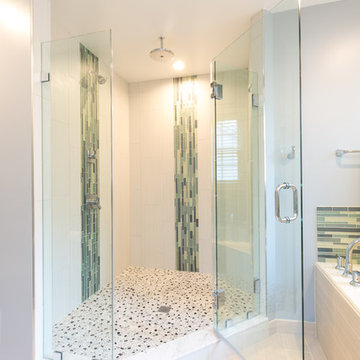
Tim Souza
Inspiration for a large contemporary master bathroom in Philadelphia with furniture-like cabinets, black cabinets, a drop-in tub, an open shower, a two-piece toilet, blue tile, glass tile, grey walls, ceramic floors, a vessel sink, glass benchtops, grey floor and an open shower.
Inspiration for a large contemporary master bathroom in Philadelphia with furniture-like cabinets, black cabinets, a drop-in tub, an open shower, a two-piece toilet, blue tile, glass tile, grey walls, ceramic floors, a vessel sink, glass benchtops, grey floor and an open shower.
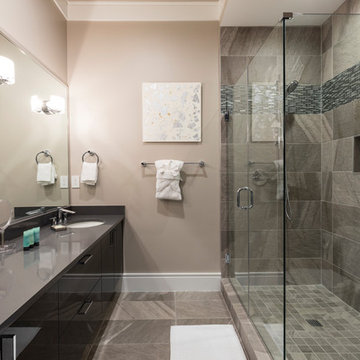
Design ideas for a large modern master wet room bathroom in Orlando with flat-panel cabinets, black cabinets, a freestanding tub, a two-piece toilet, glass tile, grey walls, porcelain floors, an undermount sink, engineered quartz benchtops, grey floor and a hinged shower door.
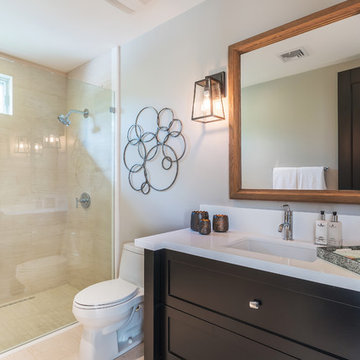
Inspiration for a small transitional bathroom in Orange County with shaker cabinets, black cabinets, an alcove shower, a one-piece toilet, beige tile, porcelain tile, grey walls, an undermount sink, solid surface benchtops, beige floor and a hinged shower door.
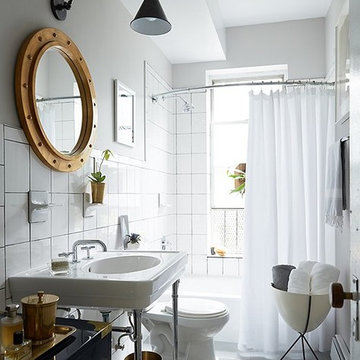
Step 5: Easy-to-Install Flooring: I used two kinds of tile, one solid and one patterned. I arranged the tiles so that the patterned ones were in the center and the solid tiles formed a border around the edges. Harvey Maria, the maker of these tiles, has a lot of great information about instillation on its website and even a few really helpful video tutorials!
Photo by Manuel Rodriguez
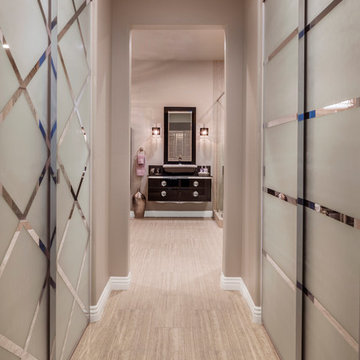
To keep within budget and still deliver all that was requested, I kept the old, sliding glass doors on the front of the walk-in closets, but adorned them with a frosted paint in complimentary “male and female” patterns to give them an upscale look and feel.
Photography by Grey Crawford
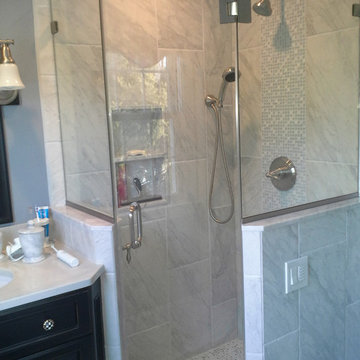
This bathroom design features a burnished black custom Jay Rambo three-drawer vanity that provides a striking contrast to the Silestone Lagoon countertop. The corner shower has a mosaic tile design and built-in storage niche, and the Roburn medicine cabinet offers more handy storage space.
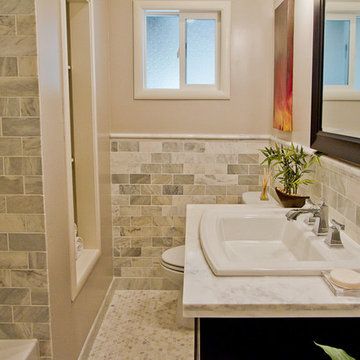
Inspiration for a mid-sized contemporary kids bathroom in Sacramento with a drop-in sink, furniture-like cabinets, black cabinets, marble benchtops, an alcove tub, a shower/bathtub combo, a two-piece toilet, gray tile, subway tile, grey walls and marble floors.
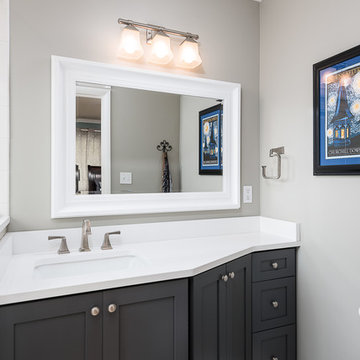
Inspiration for a small contemporary master bathroom in Other with shaker cabinets, black cabinets, an open shower, a two-piece toilet, white tile, subway tile, grey walls, porcelain floors, an undermount sink, engineered quartz benchtops, grey floor, an open shower and white benchtops.
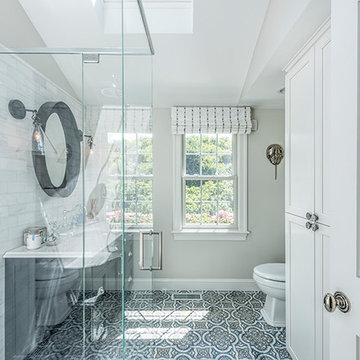
The spa-like shower maintains its sleek profile by utilizing length-of-floor drains set into the tile.
Inspiration for a mid-sized transitional 3/4 bathroom in Boston with black cabinets, a corner shower, a one-piece toilet, gray tile, stone tile, grey walls, cement tiles, an undermount sink, quartzite benchtops, blue floor and a hinged shower door.
Inspiration for a mid-sized transitional 3/4 bathroom in Boston with black cabinets, a corner shower, a one-piece toilet, gray tile, stone tile, grey walls, cement tiles, an undermount sink, quartzite benchtops, blue floor and a hinged shower door.
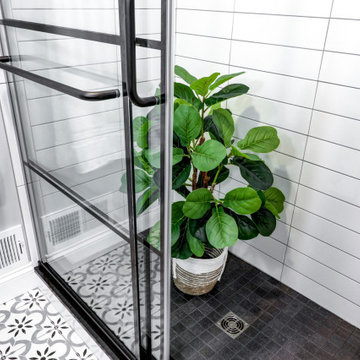
Black shower floor tile
This is an example of a small modern bathroom in DC Metro with recessed-panel cabinets, black cabinets, an alcove shower, a two-piece toilet, white tile, ceramic tile, grey walls, porcelain floors, an undermount sink, engineered quartz benchtops, multi-coloured floor, a sliding shower screen, white benchtops, a niche, a single vanity and a built-in vanity.
This is an example of a small modern bathroom in DC Metro with recessed-panel cabinets, black cabinets, an alcove shower, a two-piece toilet, white tile, ceramic tile, grey walls, porcelain floors, an undermount sink, engineered quartz benchtops, multi-coloured floor, a sliding shower screen, white benchtops, a niche, a single vanity and a built-in vanity.
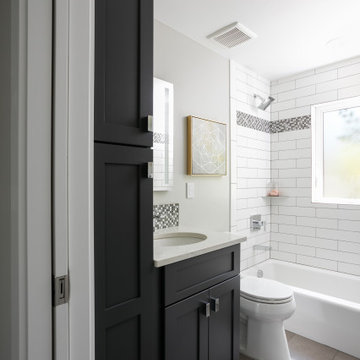
Modern yet neutral bathroom remodel featuring subway tile and a glass tile accent strip.
Mid-sized transitional kids bathroom in Denver with shaker cabinets, black cabinets, an alcove tub, a shower/bathtub combo, a one-piece toilet, gray tile, glass tile, grey walls, porcelain floors, an undermount sink, engineered quartz benchtops, beige floor, a sliding shower screen, white benchtops, a single vanity and a built-in vanity.
Mid-sized transitional kids bathroom in Denver with shaker cabinets, black cabinets, an alcove tub, a shower/bathtub combo, a one-piece toilet, gray tile, glass tile, grey walls, porcelain floors, an undermount sink, engineered quartz benchtops, beige floor, a sliding shower screen, white benchtops, a single vanity and a built-in vanity.
Bathroom Design Ideas with Black Cabinets and Grey Walls
4