Bathroom Design Ideas with Black Cabinets and Multi-coloured Walls
Refine by:
Budget
Sort by:Popular Today
161 - 180 of 822 photos
Item 1 of 3
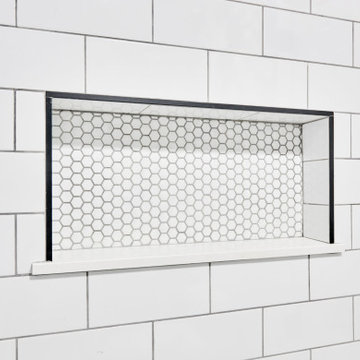
For the bathroom, we went for a moody and classic look. Sticking with a black and white color palette, we have chosen a classic subway tile for the shower walls and a black and white hex for the bathroom floor. The black vanity and floral wallpaper brought some emotion into the space and adding the champagne brass plumbing fixtures and brass mirror was the perfect pop.
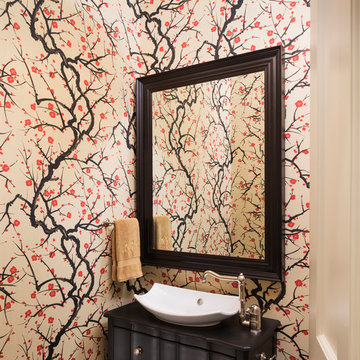
Builder: John Kraemer & Sons | Interior Design: Jennifer Hedberg of Exquisite Interiors | Photography: Jim Kruger of Landmark Photography
Photo of an asian powder room in Minneapolis with a pedestal sink, black cabinets, granite benchtops, multi-coloured walls and dark hardwood floors.
Photo of an asian powder room in Minneapolis with a pedestal sink, black cabinets, granite benchtops, multi-coloured walls and dark hardwood floors.
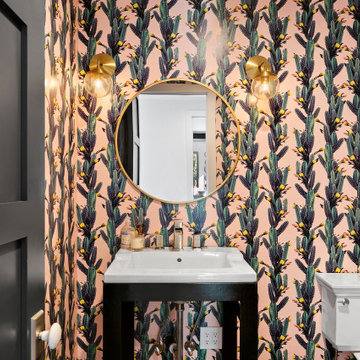
Design ideas for an industrial powder room in Los Angeles with open cabinets, black cabinets, multi-coloured walls, a console sink, a freestanding vanity and wallpaper.
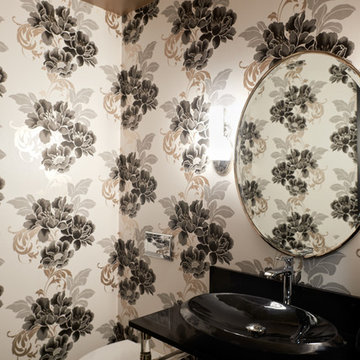
Peter Samuels
Inspiration for a small contemporary powder room in San Francisco with open cabinets, black cabinets, a wall-mount toilet, black and white tile, light hardwood floors, a vessel sink, multi-coloured walls, granite benchtops, brown floor and black benchtops.
Inspiration for a small contemporary powder room in San Francisco with open cabinets, black cabinets, a wall-mount toilet, black and white tile, light hardwood floors, a vessel sink, multi-coloured walls, granite benchtops, brown floor and black benchtops.
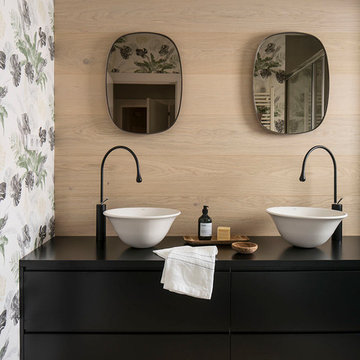
Proyecto realizado por Meritxell Ribé - The Room Studio
Construcción: The Room Work
Fotografías: Mauricio Fuertes
This is an example of a mid-sized beach style powder room in Barcelona with black cabinets, multi-coloured walls, light hardwood floors, a vessel sink, laminate benchtops, brown floor, black benchtops and flat-panel cabinets.
This is an example of a mid-sized beach style powder room in Barcelona with black cabinets, multi-coloured walls, light hardwood floors, a vessel sink, laminate benchtops, brown floor, black benchtops and flat-panel cabinets.
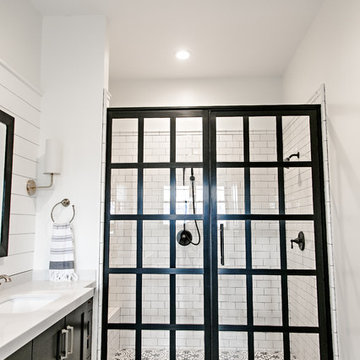
Inspiration for a large country master bathroom in Salt Lake City with shaker cabinets, black cabinets, a freestanding tub, an alcove shower, white tile, subway tile, multi-coloured walls, cement tiles, an undermount sink, engineered quartz benchtops, white floor, a hinged shower door and white benchtops.
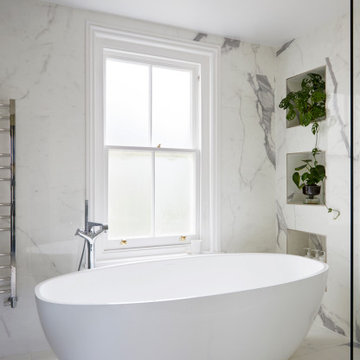
This serene bathroom features an elegantly curved freestanding bathtub as its centerpiece, set against a backdrop of luxurious marble-effect ceramic tiles that envelop the room in a graceful veining pattern. The floor-to-ceiling window allows natural light to bathe the space, highlighting the bathtub's sleek silhouette and the glossy finish of the pristine white tiles. A discreetly placed towel radiator and carefully curated greenery add a touch of practicality and life to the refined aesthetic.
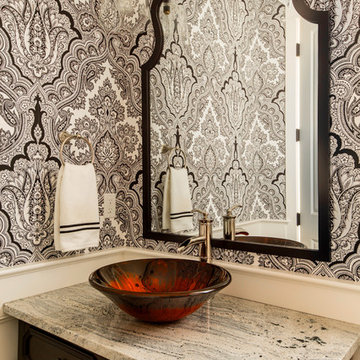
Powder rooms should be all about personality and making a statement, and this one does just that! A high graphic black and white wallpaper, black dresser converted to be a vanity and stunning red vessel glass sink.
Photography by John Valls (johnvalls.com)
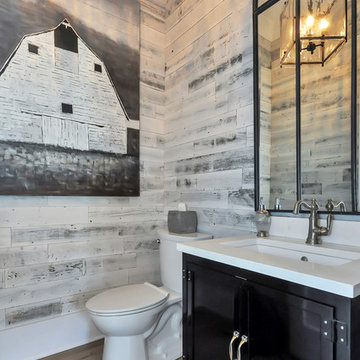
Inspiration for a country powder room in Atlanta with furniture-like cabinets, black cabinets, a two-piece toilet, multi-coloured walls, medium hardwood floors, an undermount sink and white benchtops.
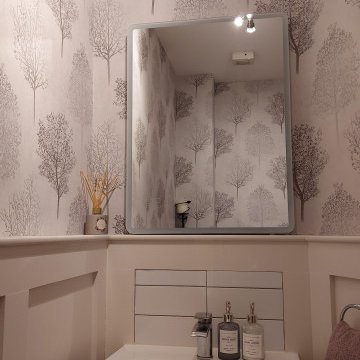
A touch of class was introduced into this small WC by adding panelling and a fabulous sparkling mono-chrome wallpaper. New fixtures and fitting completed the room.
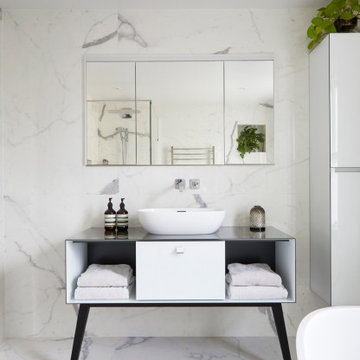
Modern sophistication meets minimalist design in this principal bathroom, showcasing a sleek Italian freestanding vanity unit with a clean-lined basin. The large, frameless mirror above expands the visual space, reflecting the high-end marble-effect tiling that surrounds the room. Underneath the vanity, open shelving offers a display for neatly folded towels, while the design elements maintain a monochromatic palette, punctuated by the natural greenery, enhancing the bathroom's tranquil atmosphere.
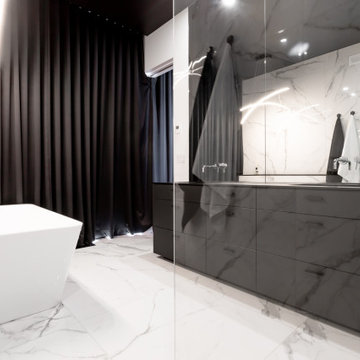
Feel like a movie star in this elegant master bathroom - open shower, custom-made Rochon vanity, freestanding tub!
Design ideas for a large modern master bathroom in New York with black cabinets, a freestanding tub, an open shower, black and white tile, ceramic tile, multi-coloured walls, ceramic floors, a drop-in sink, engineered quartz benchtops, multi-coloured floor, an open shower, black benchtops and a double vanity.
Design ideas for a large modern master bathroom in New York with black cabinets, a freestanding tub, an open shower, black and white tile, ceramic tile, multi-coloured walls, ceramic floors, a drop-in sink, engineered quartz benchtops, multi-coloured floor, an open shower, black benchtops and a double vanity.
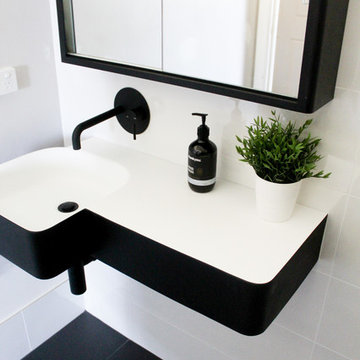
Multi Colored Subway, Herringbone Tile, Grey Subway Tiles, Green Subway Tiles, Full Height Tiling, Walk In Shower, Small Bathroom Renovation, Open Shower, Matte Black Tapware, Floating Vanity Sink, Shower Niche, Shower Recess, On the Ball Bathroom, Bathroom Renovations Perth WA
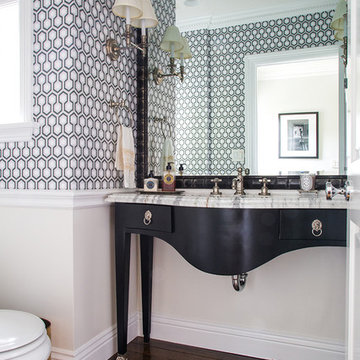
Another angle of these classy powder room featuring a vintage vanity table turned into a sink vanity. A custom built-in mirror with David Hicks wallpaper.
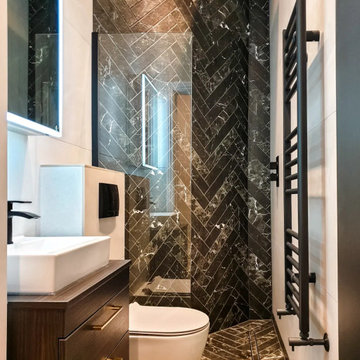
Full flat refurbishment
This is an example of a mid-sized contemporary 3/4 wet room bathroom in London with flat-panel cabinets, black cabinets, a freestanding tub, a wall-mount toilet, black tile, porcelain tile, multi-coloured walls, porcelain floors, a drop-in sink, laminate benchtops, multi-coloured floor, a hinged shower door, black benchtops, a shower seat, a single vanity, a floating vanity and recessed.
This is an example of a mid-sized contemporary 3/4 wet room bathroom in London with flat-panel cabinets, black cabinets, a freestanding tub, a wall-mount toilet, black tile, porcelain tile, multi-coloured walls, porcelain floors, a drop-in sink, laminate benchtops, multi-coloured floor, a hinged shower door, black benchtops, a shower seat, a single vanity, a floating vanity and recessed.

Luxury en-suite with full size rain shower, pedestal freestanding bathtub. Wood, slate & limestone tiles creating an opulent environment. Wood theme is echoed in the feature wall fresco of Tropical Forests and verdant interior planting creating a sense of calm and peace. Subtle bathroom lighting, downlights and floor uplights cast light against the wall and floor for evening bathing.
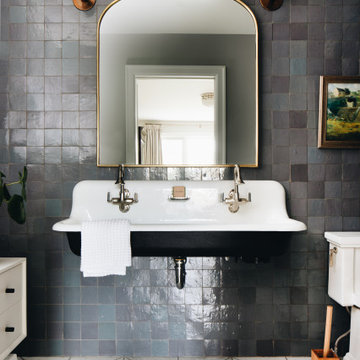
Design ideas for a transitional bathroom in Grand Rapids with black cabinets, a freestanding tub, multi-coloured tile, mosaic tile, multi-coloured walls, marble floors, a wall-mount sink, white floor, white benchtops, a double vanity and a floating vanity.
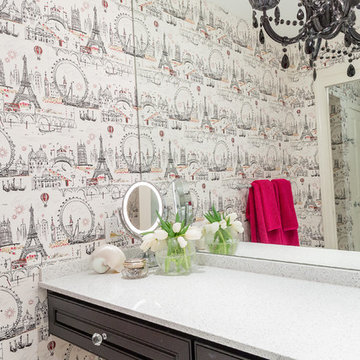
Karissa Van Tassel Photography
The kids shared bathroom is alive with bold black and white papers with hot pink accent on the girl's side. The center bathroom space features the toilet and an oversized tub. The tile in the tub surround is a white embossed animal print. A subtle surprise. Recent travels to Paris inspired the wallpaper selection for the girl's vanity area. Frosted sliding glass doors separate the spaces, allowing light and privacy.
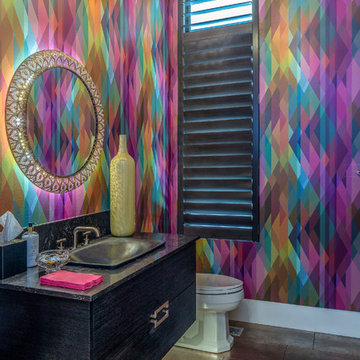
Photo of a contemporary powder room in Albuquerque with black cabinets, multi-coloured walls, a drop-in sink, brown floor and grey benchtops.
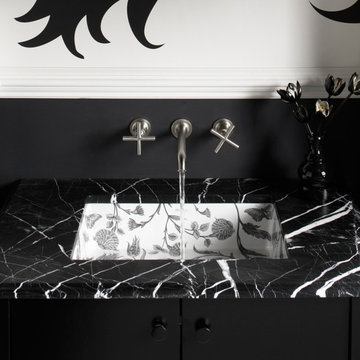
Inspiration for a mid-sized contemporary 3/4 bathroom in Miami with flat-panel cabinets, black cabinets, multi-coloured walls, an undermount sink and marble benchtops.
Bathroom Design Ideas with Black Cabinets and Multi-coloured Walls
9

