Bathroom Design Ideas with Black Cabinets and Subway Tile
Refine by:
Budget
Sort by:Popular Today
161 - 180 of 1,831 photos
Item 1 of 3
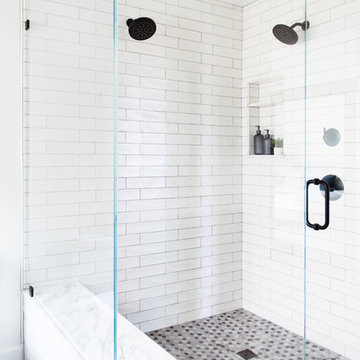
Mid-sized midcentury master bathroom in San Diego with beaded inset cabinets, black cabinets, an alcove shower, white tile, subway tile, white walls, cement tiles, an undermount sink, marble benchtops, multi-coloured floor, a hinged shower door and white benchtops.
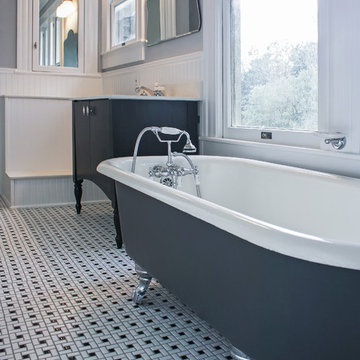
This is an example of a mid-sized traditional 3/4 bathroom in Houston with furniture-like cabinets, black cabinets, a claw-foot tub, a corner shower, a two-piece toilet, white tile, subway tile, grey walls, ceramic floors, an undermount sink, solid surface benchtops, multi-coloured floor and a hinged shower door.
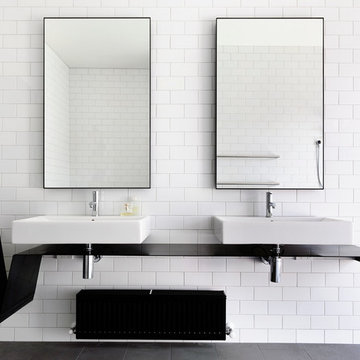
Photographer: Derek Swalwell
Photo of a mid-sized contemporary bathroom in Melbourne with white tile, subway tile, black cabinets, a drop-in tub, a wall-mount toilet, white walls, ceramic floors, a wall-mount sink and stainless steel benchtops.
Photo of a mid-sized contemporary bathroom in Melbourne with white tile, subway tile, black cabinets, a drop-in tub, a wall-mount toilet, white walls, ceramic floors, a wall-mount sink and stainless steel benchtops.

Photo of a beach style master bathroom in Minneapolis with shaker cabinets, black cabinets, a freestanding tub, a shower/bathtub combo, a two-piece toilet, white tile, subway tile, grey walls, porcelain floors, a drop-in sink, engineered quartz benchtops, white floor, grey benchtops, a shower seat, a double vanity, a built-in vanity and wallpaper.
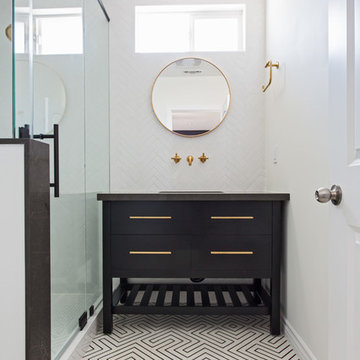
This bathroom is part of a new Master suite construction for a traditional house in the city of Burbank.
The space of this lovely bath is only 7.5' by 7.5'
Going for the minimalistic look and a linear pattern for the concept.
The floor tiles are 8"x8" concrete tiles with repetitive pattern imbedded in the, this pattern allows you to play with the placement of the tile and thus creating your own "Labyrinth" pattern.
The two main bathroom walls are covered with 2"x8" white subway tile layout in a Traditional herringbone pattern.
The toilet is wall mounted and has a hidden tank, the hidden tank required a small frame work that created a nice shelve to place decorative items above the toilet.
You can see a nice dark strip of quartz material running on top of the shelve and the pony wall then it continues to run down all the way to the floor, this is the same quartz material as the counter top that is sitting on top of the vanity thus connecting the two elements together.
For the final touch for this style we have used brushed brass plumbing fixtures and accessories.
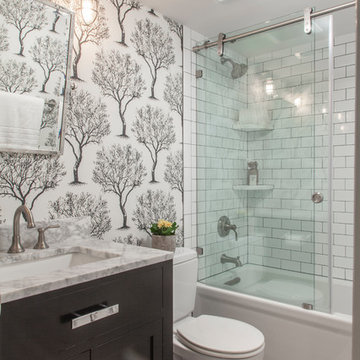
Small transitional 3/4 bathroom in DC Metro with shaker cabinets, black cabinets, an alcove tub, a two-piece toilet, white tile, subway tile, vinyl floors, an undermount sink, marble benchtops, grey floor, a sliding shower screen, grey benchtops, a shower/bathtub combo and white walls.
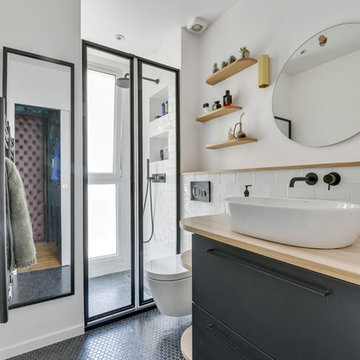
Shoootin
Design ideas for a contemporary 3/4 bathroom in Paris with flat-panel cabinets, black cabinets, an alcove shower, a wall-mount toilet, white tile, subway tile, white walls, mosaic tile floors, a vessel sink, wood benchtops, black floor, a sliding shower screen and beige benchtops.
Design ideas for a contemporary 3/4 bathroom in Paris with flat-panel cabinets, black cabinets, an alcove shower, a wall-mount toilet, white tile, subway tile, white walls, mosaic tile floors, a vessel sink, wood benchtops, black floor, a sliding shower screen and beige benchtops.
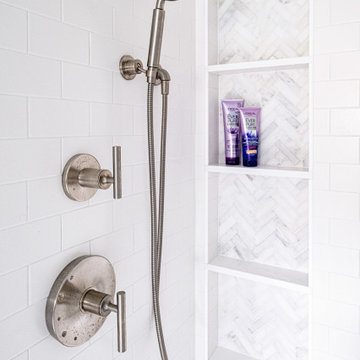
Simple and elegant shower with white subway tile walls and marble herringbone niche with quartz shelving.
Photo by VLG Photography
Photo of a mid-sized transitional master bathroom in Newark with shaker cabinets, black cabinets, an alcove shower, a two-piece toilet, white tile, subway tile, white walls, marble floors, an undermount sink, engineered quartz benchtops, white floor, a hinged shower door, white benchtops, a niche, a double vanity and a built-in vanity.
Photo of a mid-sized transitional master bathroom in Newark with shaker cabinets, black cabinets, an alcove shower, a two-piece toilet, white tile, subway tile, white walls, marble floors, an undermount sink, engineered quartz benchtops, white floor, a hinged shower door, white benchtops, a niche, a double vanity and a built-in vanity.
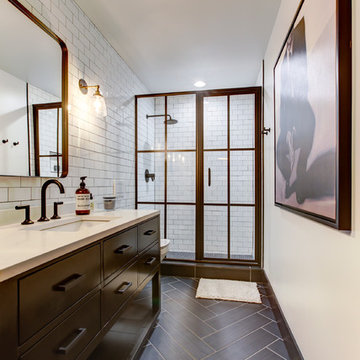
New View Photography
Design ideas for a mid-sized industrial bathroom in Raleigh with black cabinets, a wall-mount toilet, white tile, subway tile, white walls, porcelain floors, an undermount sink, engineered quartz benchtops, brown floor, a hinged shower door, an alcove shower and flat-panel cabinets.
Design ideas for a mid-sized industrial bathroom in Raleigh with black cabinets, a wall-mount toilet, white tile, subway tile, white walls, porcelain floors, an undermount sink, engineered quartz benchtops, brown floor, a hinged shower door, an alcove shower and flat-panel cabinets.
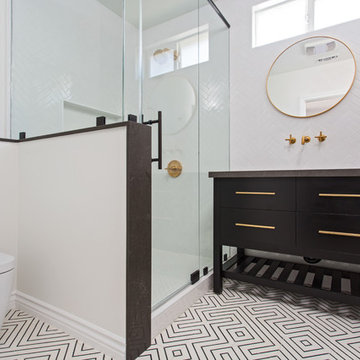
This bathroom is part of a new Master suite construction for a traditional house in the city of Burbank.
The space of this lovely bath is only 7.5' by 7.5'
Going for the minimalistic look and a linear pattern for the concept.
The floor tiles are 8"x8" concrete tiles with repetitive pattern imbedded in the, this pattern allows you to play with the placement of the tile and thus creating your own "Labyrinth" pattern.
The two main bathroom walls are covered with 2"x8" white subway tile layout in a Traditional herringbone pattern.
The toilet is wall mounted and has a hidden tank, the hidden tank required a small frame work that created a nice shelve to place decorative items above the toilet.
You can see a nice dark strip of quartz material running on top of the shelve and the pony wall then it continues to run down all the way to the floor, this is the same quartz material as the counter top that is sitting on top of the vanity thus connecting the two elements together.
For the final touch for this style we have used brushed brass plumbing fixtures and accessories.
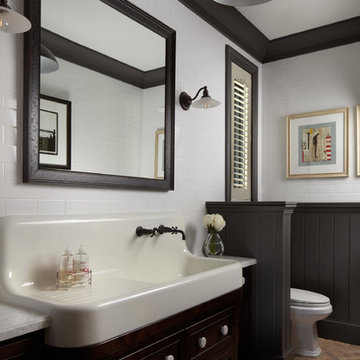
This is an example of an expansive traditional bathroom in Miami with black cabinets, brick floors, white tile and subway tile.
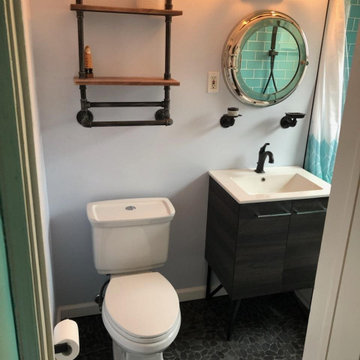
Nautical meets Modern-Industrial Style Bathroom Renovation in Washington, D.C.
Design ideas for a small beach style 3/4 bathroom in DC Metro with flat-panel cabinets, black cabinets, an alcove tub, a shower/bathtub combo, a two-piece toilet, green tile, subway tile, pebble tile floors, a shower curtain, white benchtops, a single vanity and a freestanding vanity.
Design ideas for a small beach style 3/4 bathroom in DC Metro with flat-panel cabinets, black cabinets, an alcove tub, a shower/bathtub combo, a two-piece toilet, green tile, subway tile, pebble tile floors, a shower curtain, white benchtops, a single vanity and a freestanding vanity.

Separate master bathroom for her off the master bedroom. Vanity, makeup table, freestanding soaking tub, heated floor, and pink wide plank shiplap walls.
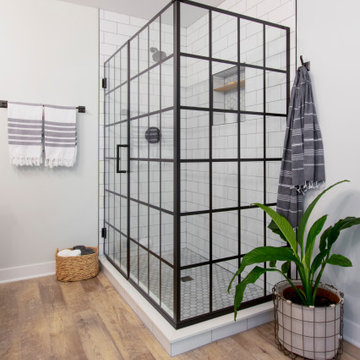
Kowalske Kitchen & Bath was hired as the bathroom remodeling contractor for this Delafield master bath and closet. This black and white boho bathrooom has industrial touches and warm wood accents.
The original space was like a labyrinth, with a complicated layout of walls and doors. The homeowners wanted to improve the functionality and modernize the space.
The main entry of the bathroom/closet was a single door that lead to the vanity. Around the left was the closet and around the right was the rest of the bathroom. The bathroom area consisted of two separate closets, a bathtub/shower combo, a small walk-in shower and a toilet.
To fix the choppy layout, we separated the two spaces with separate doors – one to the master closet and one to the bathroom. We installed pocket doors for each doorway to keep a streamlined look and save space.
BLACK & WHITE BOHO BATHROOM
This master bath is a light, airy space with a boho vibe. The couple opted for a large walk-in shower featuring a Dreamline Shower enclosure. Moving the shower to the corner gave us room for a black vanity, quartz counters, two sinks, and plenty of storage and counter space. The toilet is tucked in the far corner behind a half wall.
BOHO DESIGN
The design is contemporary and features black and white finishes. We used a white cararra marble hexagon tile for the backsplash and the shower floor. The Hinkley light fixtures are matte black and chrome. The space is warmed up with luxury vinyl plank wood flooring and a teak shelf in the shower.
HOMEOWNER REVIEW
“Kowalske just finished our master bathroom/closet and left us very satisfied. Within a few weeks of involving Kowalske, they helped us finish our designs and planned out the whole project. Once they started, they finished work before deadlines, were so easy to communicate with, and kept expectations clear. They didn’t leave us wondering when their skilled craftsmen (all of which were professional and great guys) were coming and going or how far away the finish line was, each week was planned. Lastly, the quality of the finished product is second to none and worth every penny. I highly recommend Kowalske.” – Mitch, Facebook Review
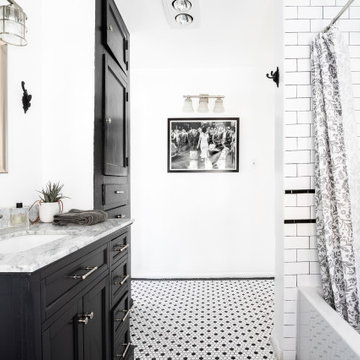
Photo of a mid-sized arts and crafts master bathroom in Los Angeles with shaker cabinets, black cabinets, an alcove tub, a shower/bathtub combo, black and white tile, subway tile, white walls, mosaic tile floors, an undermount sink, marble benchtops, black floor, grey benchtops, a single vanity and a freestanding vanity.
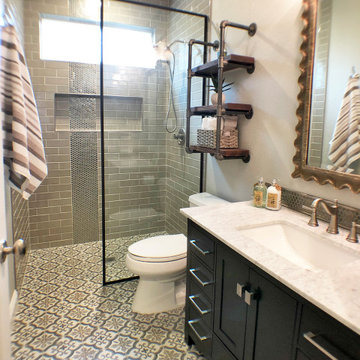
Modern, updated guest bath with industrial accents. Linear bronze penny tile pairs beautifully will antiqued taupe subway tile for a contemporary look, while the brown, black and white encaustic floor tile adds an eclectic flair. A classic black marble topped vanity and industrial shelving complete this one-of-a-kind space, ready to welcome any guest.
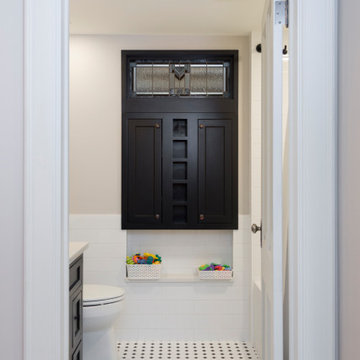
Bathroom
©Michelle Wimmer Photography
mwimmerphoto.com
Design ideas for a mid-sized transitional 3/4 bathroom in Other with shaker cabinets, black cabinets, an alcove tub, a shower/bathtub combo, a two-piece toilet, white tile, subway tile, beige walls, ceramic floors, an undermount sink, quartzite benchtops, multi-coloured floor, a shower curtain, white benchtops, a niche, a single vanity and a freestanding vanity.
Design ideas for a mid-sized transitional 3/4 bathroom in Other with shaker cabinets, black cabinets, an alcove tub, a shower/bathtub combo, a two-piece toilet, white tile, subway tile, beige walls, ceramic floors, an undermount sink, quartzite benchtops, multi-coloured floor, a shower curtain, white benchtops, a niche, a single vanity and a freestanding vanity.
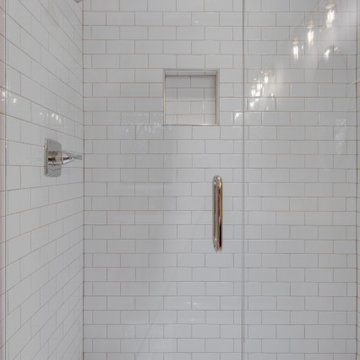
Mid-sized arts and crafts master bathroom in Other with recessed-panel cabinets, black cabinets, a freestanding tub, an alcove shower, a two-piece toilet, white tile, subway tile, grey walls, marble floors, an undermount sink, engineered quartz benchtops, white floor, a hinged shower door and white benchtops.
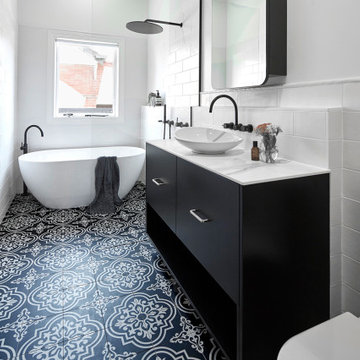
The downstairs bathroom the clients were wanting a space that could house a freestanding bath at the end of the space, a larger shower space and a custom- made cabinet that was made to look like a piece of furniture. A nib wall was created in the space offering a ledge as a form of storage. The reference of black cabinetry links back to the kitchen and the upstairs bathroom, whilst the consistency of the classic look was again shown through the use of subway tiles and patterned floors.
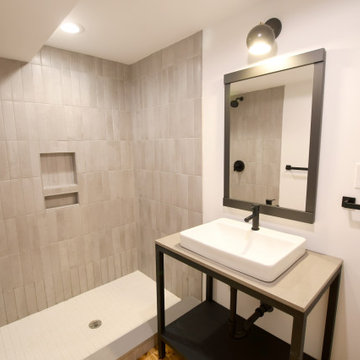
Clean white walls, soft grey subway tiles and stark black fixtures. The clean lines and sharp angles work together with the blonde wood floors to create a very modern Scandinavian style space. Perfect for Ranch 31, a mid-century modern cabin in the woods of the Hudson Valley, NY
Bathroom Design Ideas with Black Cabinets and Subway Tile
9

