Bathroom Design Ideas with Black Cabinets and White Floor
Refine by:
Budget
Sort by:Popular Today
101 - 120 of 3,013 photos
Item 1 of 3
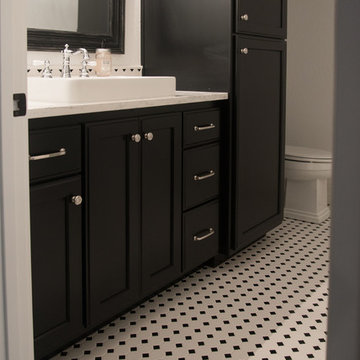
We label this bathroom transitional because it is a beautiful blend between modern and traditional. This stunning black and white hexagon and dot gives that old feel and makes a powerful punch against the modern white subway tile. Throw in some chrome fixtures and black cabinets and the style of this bathroom is not going out any time soon.
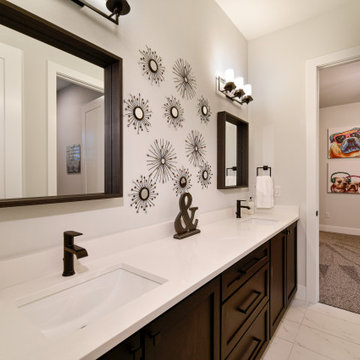
Our newest model home - the Avalon by J. Michael Fine Homes is now open in Twin Rivers Subdivision - Parrish FL
visit www.JMichaelFineHomes.com for all photos.
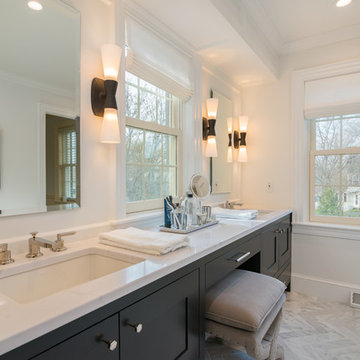
James Meyer Photography
Mid-sized transitional master bathroom in New York with shaker cabinets, black cabinets, a freestanding tub, a corner shower, a two-piece toilet, white tile, marble, white walls, marble floors, an undermount sink, engineered quartz benchtops, white floor and a hinged shower door.
Mid-sized transitional master bathroom in New York with shaker cabinets, black cabinets, a freestanding tub, a corner shower, a two-piece toilet, white tile, marble, white walls, marble floors, an undermount sink, engineered quartz benchtops, white floor and a hinged shower door.
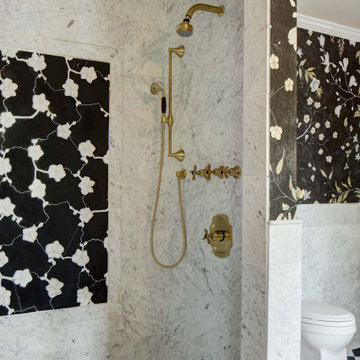
Luxurious freestanding tub with black and gold floral wallpaper.
This is an example of a large traditional master bathroom in New York with shaker cabinets, black cabinets, a freestanding tub, an open shower, a one-piece toilet, gray tile, marble, black walls, marble floors, an undermount sink, marble benchtops, white floor, an open shower, grey benchtops, a double vanity, a built-in vanity and wallpaper.
This is an example of a large traditional master bathroom in New York with shaker cabinets, black cabinets, a freestanding tub, an open shower, a one-piece toilet, gray tile, marble, black walls, marble floors, an undermount sink, marble benchtops, white floor, an open shower, grey benchtops, a double vanity, a built-in vanity and wallpaper.
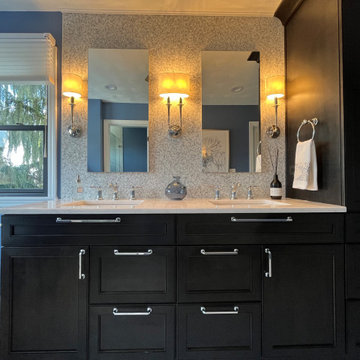
Custom Double Vanity
This is an example of a transitional master bathroom in Other with black cabinets, gray tile, mosaic tile, blue walls, porcelain floors, an undermount sink, engineered quartz benchtops, white floor, white benchtops, a double vanity and a built-in vanity.
This is an example of a transitional master bathroom in Other with black cabinets, gray tile, mosaic tile, blue walls, porcelain floors, an undermount sink, engineered quartz benchtops, white floor, white benchtops, a double vanity and a built-in vanity.
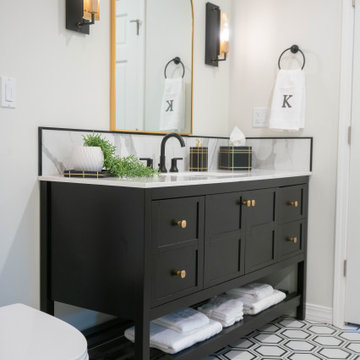
Designer: Fernanda Edwards
Photo of a mid-sized modern master wet room bathroom in Other with shaker cabinets, black cabinets, a freestanding tub, a one-piece toilet, white tile, porcelain tile, white walls, ceramic floors, an undermount sink, engineered quartz benchtops, white floor, a hinged shower door, white benchtops, a shower seat, a single vanity and a freestanding vanity.
Photo of a mid-sized modern master wet room bathroom in Other with shaker cabinets, black cabinets, a freestanding tub, a one-piece toilet, white tile, porcelain tile, white walls, ceramic floors, an undermount sink, engineered quartz benchtops, white floor, a hinged shower door, white benchtops, a shower seat, a single vanity and a freestanding vanity.
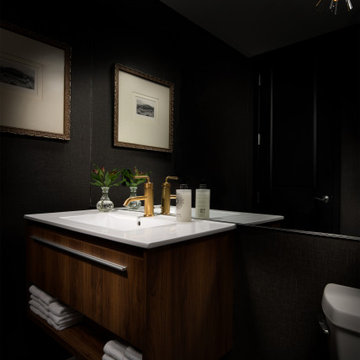
Inspiration for a large contemporary master bathroom in Kansas City with flat-panel cabinets, black cabinets, a freestanding tub, an alcove shower, terrazzo floors, engineered quartz benchtops, white floor, a hinged shower door, white benchtops, a shower seat, a double vanity and a built-in vanity.

Photo of an expansive transitional master bathroom in Chicago with recessed-panel cabinets, black cabinets, a freestanding tub, a double shower, a one-piece toilet, black and white tile, porcelain tile, grey walls, porcelain floors, an undermount sink, engineered quartz benchtops, white floor, a hinged shower door, white benchtops, a shower seat, a double vanity, a built-in vanity and decorative wall panelling.
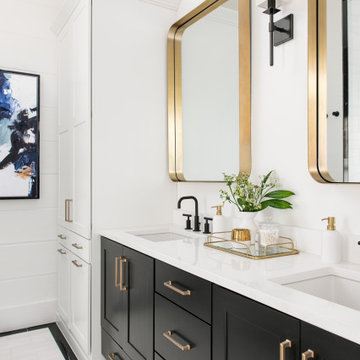
Photo of a mid-sized country master bathroom in Charleston with shaker cabinets, black cabinets, white walls, marble floors, an undermount sink, engineered quartz benchtops, white floor, white benchtops, a double vanity and a built-in vanity.
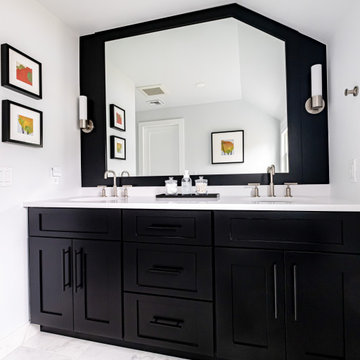
Double black bathroom vanity with large bathroom mirror, black skin wall panel and satin nickel sconces.
Photo by VLG Photography
This is an example of a mid-sized transitional master bathroom in Newark with shaker cabinets, black cabinets, an alcove shower, a two-piece toilet, white tile, subway tile, white walls, marble floors, an undermount sink, engineered quartz benchtops, white floor, a hinged shower door, white benchtops, a niche, a double vanity and a built-in vanity.
This is an example of a mid-sized transitional master bathroom in Newark with shaker cabinets, black cabinets, an alcove shower, a two-piece toilet, white tile, subway tile, white walls, marble floors, an undermount sink, engineered quartz benchtops, white floor, a hinged shower door, white benchtops, a niche, a double vanity and a built-in vanity.
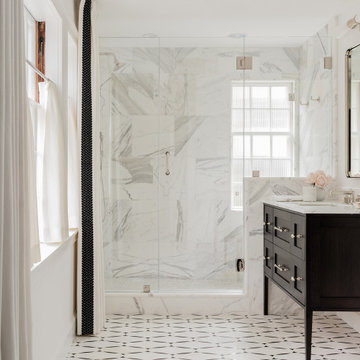
Photo of a mid-sized traditional kids bathroom in Boston with white tile, ceramic tile, ceramic floors, an undermount sink, marble benchtops, a hinged shower door, white benchtops, shaker cabinets, black cabinets, an alcove shower, white walls, white floor, a double vanity and a freestanding vanity.
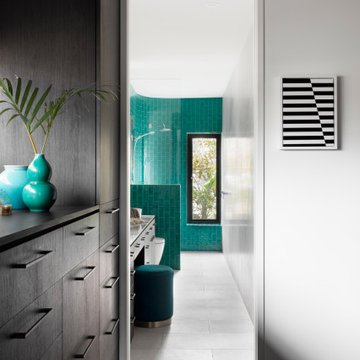
Looking through to the luxurious ensuite bathroom through the walk in robe at our Alphington Riverside project
Design ideas for a small contemporary 3/4 bathroom in Melbourne with flat-panel cabinets, black cabinets, an open shower, a wall-mount toilet, green tile, white walls, ceramic floors, a vessel sink, marble benchtops, white floor, an open shower, multi-coloured benchtops, a single vanity and a built-in vanity.
Design ideas for a small contemporary 3/4 bathroom in Melbourne with flat-panel cabinets, black cabinets, an open shower, a wall-mount toilet, green tile, white walls, ceramic floors, a vessel sink, marble benchtops, white floor, an open shower, multi-coloured benchtops, a single vanity and a built-in vanity.

Close up of black vanity.
Black shower fixtures and shower door frame. Shower niche framed out in Calacatta marble.
Tile and stone by Artistic Tile
Cabinet by Mannino Cabinetry
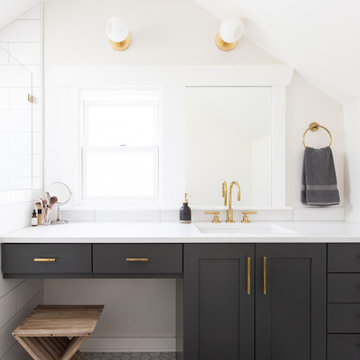
Design: H2D Architecture + Design
www.h2darchitects.com
Build: Crescent Builds
Photos: Rafael Soldi
This is an example of a small transitional 3/4 bathroom in Seattle with shaker cabinets, black cabinets, an alcove shower, white walls, an undermount sink, white benchtops, white tile, subway tile, mosaic tile floors, engineered quartz benchtops, white floor, a hinged shower door, a single vanity, a built-in vanity and vaulted.
This is an example of a small transitional 3/4 bathroom in Seattle with shaker cabinets, black cabinets, an alcove shower, white walls, an undermount sink, white benchtops, white tile, subway tile, mosaic tile floors, engineered quartz benchtops, white floor, a hinged shower door, a single vanity, a built-in vanity and vaulted.
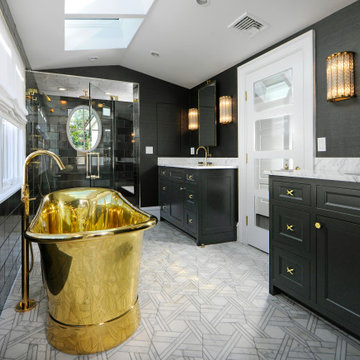
Inspiration for a small master bathroom in New York with flat-panel cabinets, black cabinets, a freestanding tub, a curbless shower, a two-piece toilet, black tile, subway tile, black walls, mosaic tile floors, an undermount sink, marble benchtops, white floor, a hinged shower door and white benchtops.

This modern primary bathroom in black and white is a materiality wonderland. Three different tiles were used in the space. White and gray marble flooring, black and white marble wall tiles and a small picket black porcelain tile for the curved wall. All the above is accented with black and white everywhere you look.
The key to this bathroom is the use of tile to delineate space. The curved wall around the tub required something that could be installed along the shape of the wall. As an accent, the same tile was used to enhance both the toilet and the two vanity areas. Materials of walnut and high gloss blacks interchange as they bring in vibes from the entire home surrounding this one space. A design and renovation that truly changed the feel, usage and quality of this primary bathroom.
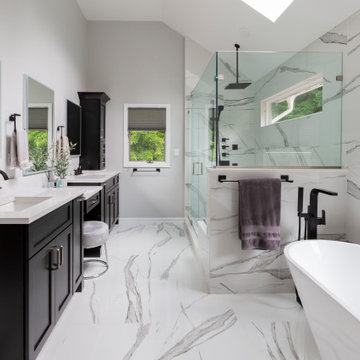
Black Vanity from Starmark Cabinetry, complimented by the large scale porcelain tile that covers the walls and floors in this bathroom. Our clienet opted for added lighting in their three backlit and dimmable mirrors with dimmable under cabinet lighting for night light use.
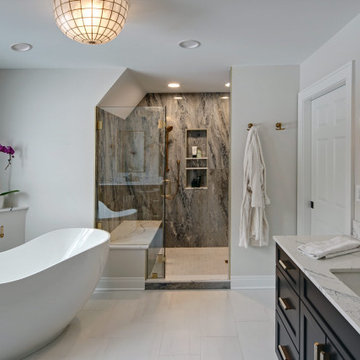
This primary bathroom remodel is part of a major update for a family of four that also included a wet bar and an epic mudroom in the lower level.
The existing primary bathroom was outdated and lacked functionality.
Design Objectives
-Large shower with a bench
-Freestanding tub with lumbar support
-Ample storage and counter space
-Keep an accessible view of the backyard
Design Challenges:
-Arrangement that maintains an unobstructed view of the wildlife in the backyard
-Have the toilet be more private and not in the middle of the room, without closing in the rest of the space
-Keeping the bathroom footprint open while incorporating separate vanities, a shower and a freestanding tub
Design Solutions:
-After reviewing many different floor plan options, we decided on placing the large freestanding tub at a 45-degree angle so the family can walk up to it and still look out the window.
-We bumped into the primary bedroom about 4’ to accomplish a large shower without giving up bathroom floorspace.
-Since we had both a large shower and a tub in this space there wasn’t quite enough room to fully enclose the toilet area. Instead, we “hid” it in the corner next to a sink vanity. We filled the space across from it with a tall linen cabinet.
-Soft white tile on the floor and white painted walls keep this space light and bright while making the footprint feel wide and spacious. The natural light and numerous decorative light fixtures also brighten the space. The angled tub promotes visual flow.
Even though this is the primary bathroom, the kids also like to use this space. It is spacious – with the two separate vanities, multiple family members can use this space at the same time.
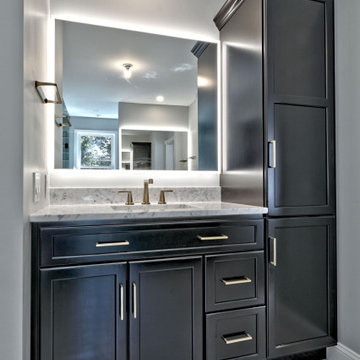
Beautiful master bath remodel from a Moorestown NJ home. This stylish master bath features black painted vanities from the Bertch brand, quartz countertops, and a beautifully tiled black and white floor. There is also a very spacious, large shower with green tile. Honey bronze gold hardware also adds to the look.
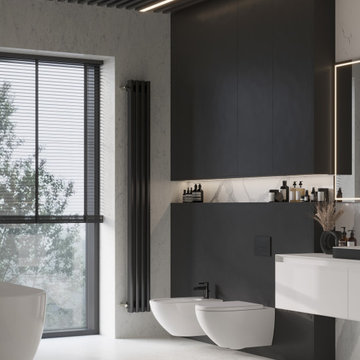
Mid-sized contemporary bathroom in Other with a freestanding tub, a shower/bathtub combo, a wall-mount toilet, white tile, porcelain tile, white walls, porcelain floors, a drop-in sink, solid surface benchtops, white floor, white benchtops, a floating vanity, flat-panel cabinets, black cabinets and a single vanity.
Bathroom Design Ideas with Black Cabinets and White Floor
6