All Wall Tile Bathroom Design Ideas with Black Cabinets
Refine by:
Budget
Sort by:Popular Today
221 - 240 of 17,497 photos
Item 1 of 3
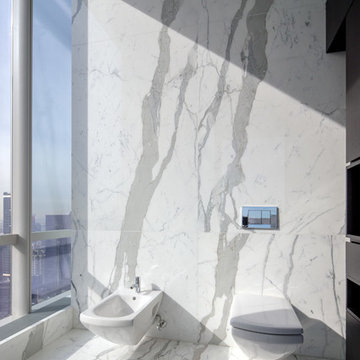
Modern bahtroom featuring marble by Ciot.
Photo credit: Evan Joseph
This is an example of an expansive modern master bathroom in New York with flat-panel cabinets, black cabinets, a drop-in tub, a double shower, a wall-mount toilet, white tile, stone tile, white walls, marble floors, an undermount sink and marble benchtops.
This is an example of an expansive modern master bathroom in New York with flat-panel cabinets, black cabinets, a drop-in tub, a double shower, a wall-mount toilet, white tile, stone tile, white walls, marble floors, an undermount sink and marble benchtops.
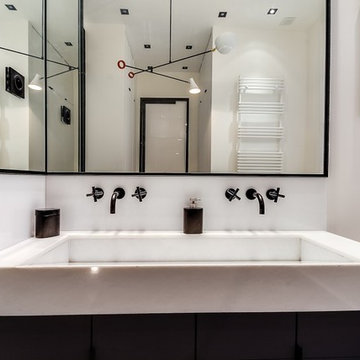
Meero
This is an example of an expansive contemporary master bathroom in Paris with marble, a curbless shower, white walls, concrete floors, grey floor, a hinged shower door, beaded inset cabinets, black cabinets, an undermount tub, white tile, a trough sink, marble benchtops and white benchtops.
This is an example of an expansive contemporary master bathroom in Paris with marble, a curbless shower, white walls, concrete floors, grey floor, a hinged shower door, beaded inset cabinets, black cabinets, an undermount tub, white tile, a trough sink, marble benchtops and white benchtops.
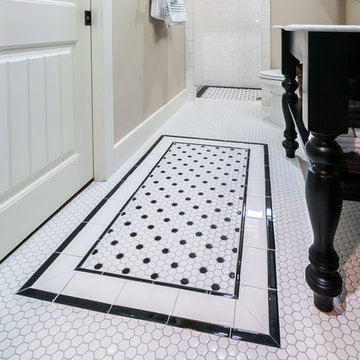
Rueben Mendior
Photo of a mid-sized traditional master bathroom in Dallas with a console sink, flat-panel cabinets, black cabinets, marble benchtops, an open shower, a one-piece toilet, white tile, ceramic tile, grey walls, ceramic floors and white floor.
Photo of a mid-sized traditional master bathroom in Dallas with a console sink, flat-panel cabinets, black cabinets, marble benchtops, an open shower, a one-piece toilet, white tile, ceramic tile, grey walls, ceramic floors and white floor.
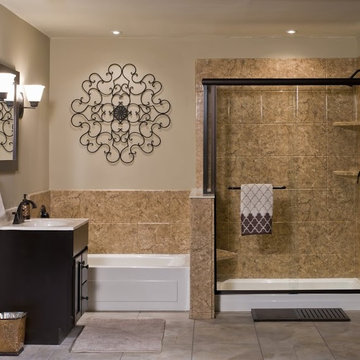
Traditional Bathroom Remodel with Separate Shower & Bathtub
Mid-sized mediterranean master bathroom in Grand Rapids with flat-panel cabinets, black cabinets, an alcove shower, beige tile, ceramic tile, beige walls, ceramic floors, an integrated sink, laminate benchtops, beige floor and a sliding shower screen.
Mid-sized mediterranean master bathroom in Grand Rapids with flat-panel cabinets, black cabinets, an alcove shower, beige tile, ceramic tile, beige walls, ceramic floors, an integrated sink, laminate benchtops, beige floor and a sliding shower screen.
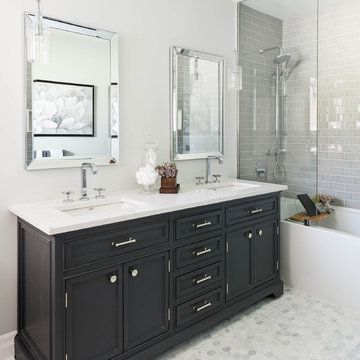
Photography: Stephani Buchman
Floral: Bluebird Event Design
Mid-sized transitional master bathroom in Toronto with an undermount sink, recessed-panel cabinets, quartzite benchtops, an alcove tub, a shower/bathtub combo, gray tile, subway tile, grey walls, marble floors, black cabinets and grey floor.
Mid-sized transitional master bathroom in Toronto with an undermount sink, recessed-panel cabinets, quartzite benchtops, an alcove tub, a shower/bathtub combo, gray tile, subway tile, grey walls, marble floors, black cabinets and grey floor.
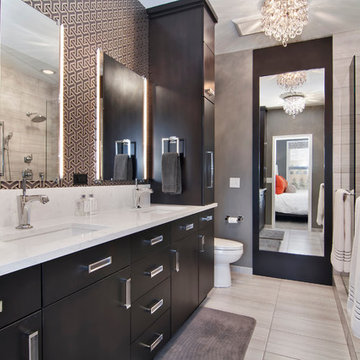
Photo of a large transitional master bathroom in Minneapolis with an undermount sink, flat-panel cabinets, engineered quartz benchtops, a one-piece toilet, beige tile, ceramic tile, ceramic floors, black cabinets, an alcove shower, grey walls, beige floor and white benchtops.
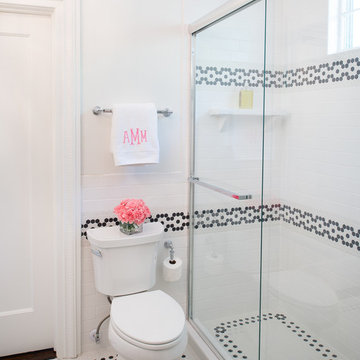
This bathroom is situated between two bedrooms in 1920s mansion in the heart of one of San Antonio, Texas' most important historic districts. The design was created for a teenage girl (hence the subtle touches of pink), but it's historically relevant and classic design makes it appropriate for anyone. The beauty of this project is that the space looks clean and updated, but also looks like it could've been original to the house.
This project was designed and contracted by Galeana Younger. Photo by Mark Menjivar.
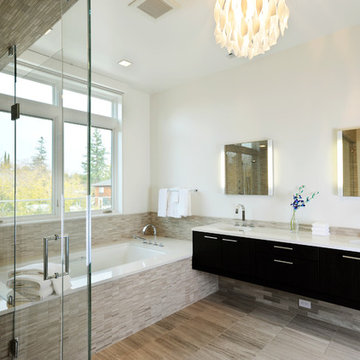
Chi Fang
This is an example of a large contemporary master bathroom in San Francisco with flat-panel cabinets, black cabinets, a corner shower, a two-piece toilet, beige tile, stone tile, white walls, porcelain floors, an undermount sink, engineered quartz benchtops and an undermount tub.
This is an example of a large contemporary master bathroom in San Francisco with flat-panel cabinets, black cabinets, a corner shower, a two-piece toilet, beige tile, stone tile, white walls, porcelain floors, an undermount sink, engineered quartz benchtops and an undermount tub.
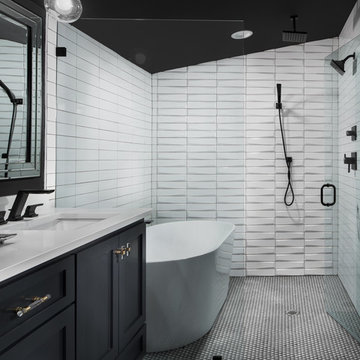
Master Bathroom of remodeled home in Homewood Alabama. Photographed for Willow Homes, Willow Design Studio and Triton Stone Group by Birmingham Alabama based architectural and interiors photographer Tommy Daspit. See more of his work on his website http://tommydaspit.com
All images are ©2019 Tommy Daspit Photographer and my not be reused without express written permission.
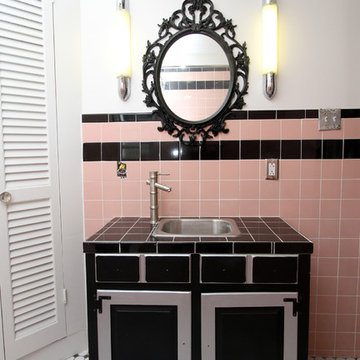
Photo of a small midcentury 3/4 bathroom in New York with a drop-in sink, recessed-panel cabinets, black cabinets, tile benchtops, a corner tub, a two-piece toilet, black tile, ceramic tile, pink walls and mosaic tile floors.
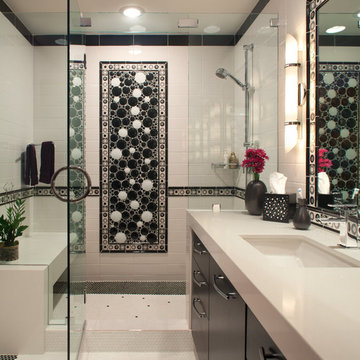
A mid-wall accent stripe circles the room and connects with an oversized framed mural of glass bubble tiles that project off the back wall. A Caesarstone surface waterfalls from the vanity and from the shower bench to continue right through the shower glass.
- San Diego Home/Garden Lifestyles Magazine
August 2013
James Brady Photography

Download our free ebook, Creating the Ideal Kitchen. DOWNLOAD NOW
This unit, located in a 4-flat owned by TKS Owners Jeff and Susan Klimala, was remodeled as their personal pied-à-terre, and doubles as an Airbnb property when they are not using it. Jeff and Susan were drawn to the location of the building, a vibrant Chicago neighborhood, 4 blocks from Wrigley Field, as well as to the vintage charm of the 1890’s building. The entire 2 bed, 2 bath unit was renovated and furnished, including the kitchen, with a specific Parisian vibe in mind.
Although the location and vintage charm were all there, the building was not in ideal shape -- the mechanicals -- from HVAC, to electrical, plumbing, to needed structural updates, peeling plaster, out of level floors, the list was long. Susan and Jeff drew on their expertise to update the issues behind the walls while also preserving much of the original charm that attracted them to the building in the first place -- heart pine floors, vintage mouldings, pocket doors and transoms.
Because this unit was going to be primarily used as an Airbnb, the Klimalas wanted to make it beautiful, maintain the character of the building, while also specifying materials that would last and wouldn’t break the budget. Susan enjoyed the hunt of specifying these items and still coming up with a cohesive creative space that feels a bit French in flavor.
Parisian style décor is all about casual elegance and an eclectic mix of old and new. Susan had fun sourcing some more personal pieces of artwork for the space, creating a dramatic black, white and moody green color scheme for the kitchen and highlighting the living room with pieces to showcase the vintage fireplace and pocket doors.
Photographer: @MargaretRajic
Photo stylist: @Brandidevers
Do you have a new home that has great bones but just doesn’t feel comfortable and you can’t quite figure out why? Contact us here to see how we can help!
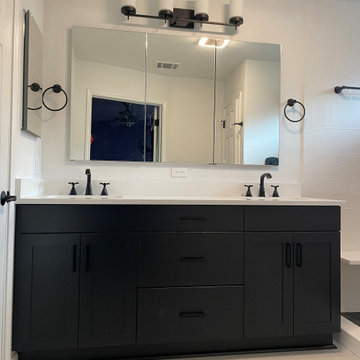
Custom Surface Solutions (www.css-tile.com) - Owner Craig Thompson (512) 966-8296. This project shows a small master bathroom remodel with new white 8" x 24" shower wall tile, 2" Black Hex shower floot tile, and 8" Gray Hex bathroom floor tile. Bellmont 1600 72" vanity cabinet with Della Terra 3cm Denali countertop, dual undermount sinks, Delta Matte black vainty and shower plumbing fixtures and accessories, and recessed mirrrored 60" medicine cabinet. New 6-panel interior doors and black hardware, New texture as required, and wall, door, and trim paint. New LED lighted ceiling vent fan.
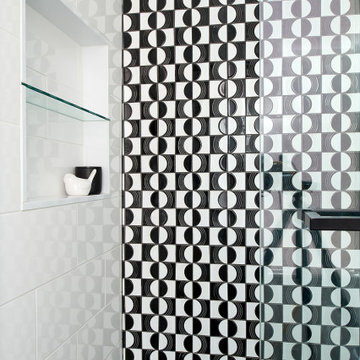
The back wall of the shower is the piece de resistance, featuring hand-made black and white tile in an optical pattern, each meticulously installed. A simple black metal schluter strip finishes off the edges of clean white tile on the other walls and a large niche is perfect for storing soap and shampoo.
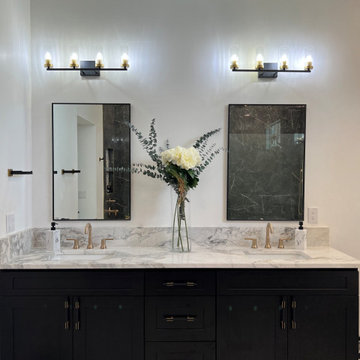
Inspiration for an expansive modern master bathroom in Orlando with recessed-panel cabinets, black cabinets, a freestanding tub, an alcove shower, a two-piece toilet, black and white tile, porcelain tile, white walls, ceramic floors, an undermount sink, granite benchtops, white floor, an open shower, multi-coloured benchtops, a niche, a double vanity and a built-in vanity.
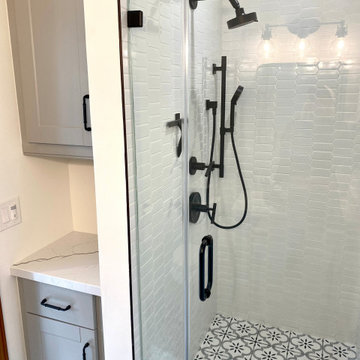
Next door to the laundry is guest bath. We opened up the shower area, re-tiled in a stunning picket tile and mosaic floor. We kept the room open and clean with an iron pedestal sink and framed mirror. The room is clean, contemporary, and lasting.

Home makeover on the Hill. An adorable home on the Hill was calling for an updated kitchen and bathroom. Working with the homeowner we redesigned the new spaces to offer functional space for both storage and entertaining. When renovating the existing addition on the back of the home, we noticed the current addition was falling off. We jumped right in and redesigned and delivered a safe new addition to become home to the new bathroom, extending the mudroom for more spacious space and was even able to install a stackable washer drawer cabinet for first floor access. The hardwood flooring was extended into the space so it looks as though it had always been there.

Black and White Transitional Bathroom
This is an example of a mid-sized transitional master bathroom in San Francisco with black cabinets, an alcove tub, a shower/bathtub combo, gray tile, marble, grey walls, an undermount sink, marble benchtops, a hinged shower door, grey benchtops, a niche, a single vanity and a freestanding vanity.
This is an example of a mid-sized transitional master bathroom in San Francisco with black cabinets, an alcove tub, a shower/bathtub combo, gray tile, marble, grey walls, an undermount sink, marble benchtops, a hinged shower door, grey benchtops, a niche, a single vanity and a freestanding vanity.
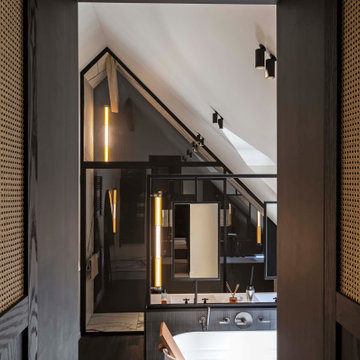
Mid-sized industrial master bathroom in Paris with black cabinets, a drop-in tub, black tile, mosaic tile, black walls, dark hardwood floors, an undermount sink, black floor, white benchtops, a single vanity and a freestanding vanity.
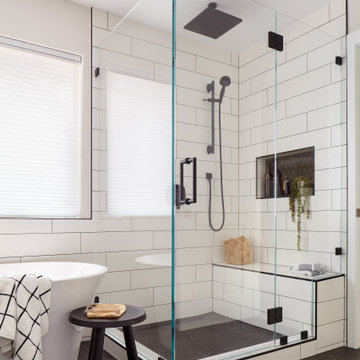
Inspiration for a large modern master bathroom in San Francisco with flat-panel cabinets, black cabinets, a freestanding tub, a corner shower, a one-piece toilet, white tile, porcelain tile, grey walls, porcelain floors, an integrated sink, engineered quartz benchtops, black floor, a hinged shower door, white benchtops, a shower seat, a double vanity and a floating vanity.
All Wall Tile Bathroom Design Ideas with Black Cabinets
12