All Wall Tile Bathroom Design Ideas with Black Cabinets
Refine by:
Budget
Sort by:Popular Today
241 - 260 of 17,497 photos
Item 1 of 3

Home makeover on the Hill. An adorable home on the Hill was calling for an updated kitchen and bathroom. Working with the homeowner we redesigned the new spaces to offer functional space for both storage and entertaining. When renovating the existing addition on the back of the home, we noticed the current addition was falling off. We jumped right in and redesigned and delivered a safe new addition to become home to the new bathroom, extending the mudroom for more spacious space and was even able to install a stackable washer drawer cabinet for first floor access. The hardwood flooring was extended into the space so it looks as though it had always been there.

Black and White Transitional Bathroom
This is an example of a mid-sized transitional master bathroom in San Francisco with black cabinets, an alcove tub, a shower/bathtub combo, gray tile, marble, grey walls, an undermount sink, marble benchtops, a hinged shower door, grey benchtops, a niche, a single vanity and a freestanding vanity.
This is an example of a mid-sized transitional master bathroom in San Francisco with black cabinets, an alcove tub, a shower/bathtub combo, gray tile, marble, grey walls, an undermount sink, marble benchtops, a hinged shower door, grey benchtops, a niche, a single vanity and a freestanding vanity.
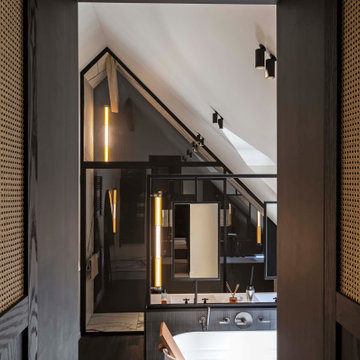
Mid-sized industrial master bathroom in Paris with black cabinets, a drop-in tub, black tile, mosaic tile, black walls, dark hardwood floors, an undermount sink, black floor, white benchtops, a single vanity and a freestanding vanity.
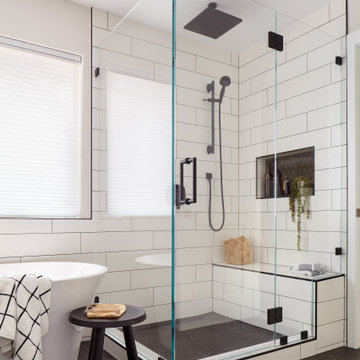
Inspiration for a large modern master bathroom in San Francisco with flat-panel cabinets, black cabinets, a freestanding tub, a corner shower, a one-piece toilet, white tile, porcelain tile, grey walls, porcelain floors, an integrated sink, engineered quartz benchtops, black floor, a hinged shower door, white benchtops, a shower seat, a double vanity and a floating vanity.

The owners of this stately Adams Morgan rowhouse wanted to reconfigure rooms on the two upper levels to create a primary suite on the third floor and a better layout for the second floor. Our crews fully gutted and reframed the floors and walls of the front rooms, taking the opportunity of open walls to increase energy-efficiency with spray foam insulation at exposed exterior walls.
The original third floor bedroom was open to the hallway and had an outdated, odd-shaped bathroom. We reframed the walls to create a suite with a master bedroom, closet and generous bath with a freestanding tub and shower. Double doors open from the bedroom to the closet, and another set of double doors lead to the bathroom. The classic black and white theme continues in this room. It has dark stained doors and trim, a black vanity with a marble top and honeycomb pattern black and white floor tile. A white soaking tub capped with an oversized chandelier sits under a window set with custom stained glass. The owners selected white subway tile for the vanity backsplash and shower walls. The shower walls and ceiling are tiled and matte black framed glass doors seal the shower so it can be used as a steam room. A pocket door with opaque glass separates the toilet from the main bath. The vanity mirrors were installed first, then our team set the tile around the mirrors. Gold light fixtures and hardware add the perfect polish to this black and white bath.
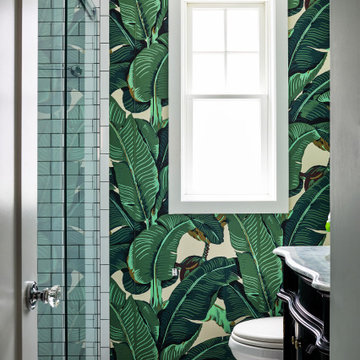
Inspiration for a small transitional 3/4 bathroom in DC Metro with black cabinets, an alcove shower, white tile, ceramic tile, an undermount sink, marble benchtops, multi-coloured floor, a sliding shower screen, grey benchtops, a single vanity, a freestanding vanity, wallpaper, green walls and mosaic tile floors.
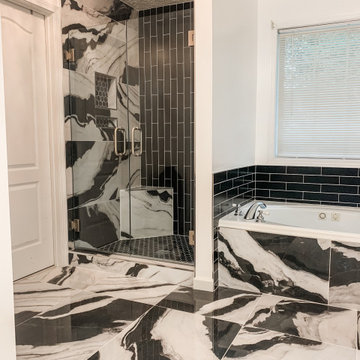
This is an example of a mid-sized contemporary master bathroom in Atlanta with glass-front cabinets, black cabinets, a claw-foot tub, an open shower, a one-piece toilet, black and white tile, marble, white walls, ceramic floors, a wall-mount sink, tile benchtops, black floor, an open shower, white benchtops, a niche, a double vanity, a built-in vanity, coffered and planked wall panelling.
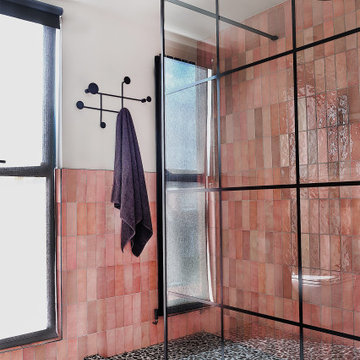
A fun and colourful kids bathroom in a newly built loft extension. A black and white terrazzo floor contrast with vertical pink metro tiles. Black taps and crittall shower screen for the walk in shower. An old reclaimed school trough sink adds character together with a big storage cupboard with Georgian wire glass with fresh display of plants.
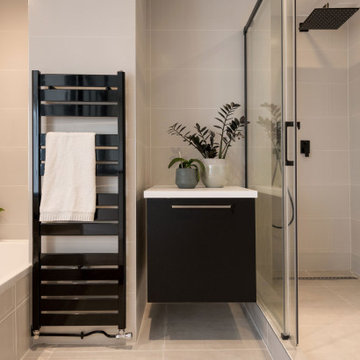
Paroi douche coulissante et sèche serviettes : LEROY MERLIN
Robinetterie noire laquée : TRES
Verrières :
Réalisation : CASSEO
Meuble :
Réalisation : CREENOVATION
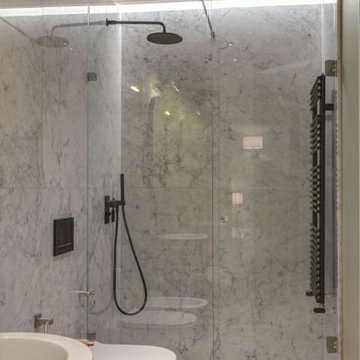
Bagno completamente rivestito in marmo Carrara, con sanitari dal taglio moderno e rubinetterie nere. Doccia a giorno
Mid-sized contemporary 3/4 bathroom in Florence with open cabinets, black cabinets, a curbless shower, a two-piece toilet, marble, light hardwood floors, a pedestal sink, beige floor and a hinged shower door.
Mid-sized contemporary 3/4 bathroom in Florence with open cabinets, black cabinets, a curbless shower, a two-piece toilet, marble, light hardwood floors, a pedestal sink, beige floor and a hinged shower door.
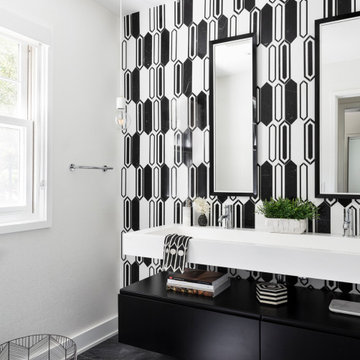
Inspiration for a mid-sized contemporary master bathroom in New York with flat-panel cabinets, black cabinets, multi-coloured walls, a trough sink, black floor, black and white tile, ceramic tile, ceramic floors, engineered quartz benchtops and white benchtops.
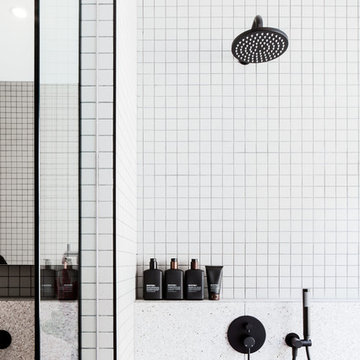
Julian Gries
Inspiration for a mid-sized contemporary master bathroom in Melbourne with black cabinets, a freestanding tub, an open shower, a wall-mount toilet, gray tile, mosaic tile, grey walls, terrazzo floors, an undermount sink, engineered quartz benchtops, grey floor, an open shower and white benchtops.
Inspiration for a mid-sized contemporary master bathroom in Melbourne with black cabinets, a freestanding tub, an open shower, a wall-mount toilet, gray tile, mosaic tile, grey walls, terrazzo floors, an undermount sink, engineered quartz benchtops, grey floor, an open shower and white benchtops.
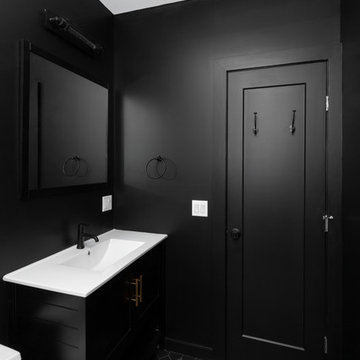
Pixie Interiors
This is an example of a mid-sized industrial 3/4 bathroom in New York with an alcove shower, a one-piece toilet, gray tile, cement tiles, an open shower, black cabinets, black walls, an integrated sink, solid surface benchtops, black floor, white benchtops, subway tile and recessed-panel cabinets.
This is an example of a mid-sized industrial 3/4 bathroom in New York with an alcove shower, a one-piece toilet, gray tile, cement tiles, an open shower, black cabinets, black walls, an integrated sink, solid surface benchtops, black floor, white benchtops, subway tile and recessed-panel cabinets.
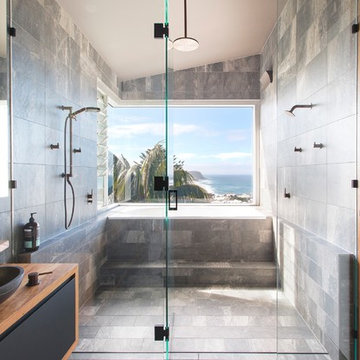
Edge Commercial Photography
This is an example of a mid-sized beach style master bathroom in Newcastle - Maitland with a drop-in tub, a double shower, gray tile, ceramic tile, grey walls, ceramic floors, wood benchtops, grey floor, flat-panel cabinets, black cabinets, a vessel sink, a hinged shower door and brown benchtops.
This is an example of a mid-sized beach style master bathroom in Newcastle - Maitland with a drop-in tub, a double shower, gray tile, ceramic tile, grey walls, ceramic floors, wood benchtops, grey floor, flat-panel cabinets, black cabinets, a vessel sink, a hinged shower door and brown benchtops.
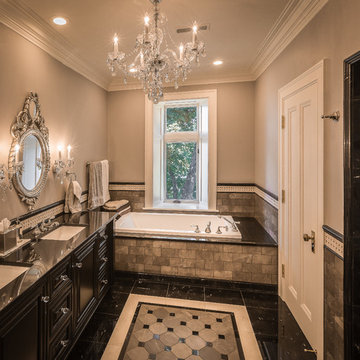
This richly appointed bathroom is part of the guest suite ensemble within a historic remodel, team project MDI was a part of on Oconomowoc Lake.
Inspiration for a traditional bathroom in Milwaukee with raised-panel cabinets, black cabinets, a drop-in tub, black and white tile, gray tile, grey walls, an undermount sink, multi-coloured floor, black benchtops and subway tile.
Inspiration for a traditional bathroom in Milwaukee with raised-panel cabinets, black cabinets, a drop-in tub, black and white tile, gray tile, grey walls, an undermount sink, multi-coloured floor, black benchtops and subway tile.
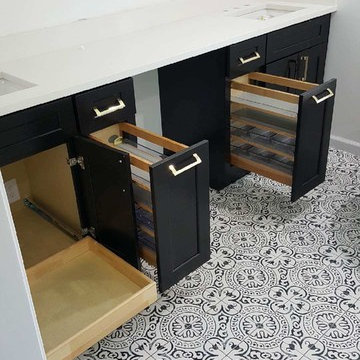
black double sink vanity with brass handle with pull up shelving and makeup draws
Inspiration for a mid-sized modern master bathroom in Atlanta with shaker cabinets, black cabinets, a freestanding tub, an open shower, a two-piece toilet, black and white tile, porcelain tile, white walls, porcelain floors, an undermount sink, quartzite benchtops, white floor and a hinged shower door.
Inspiration for a mid-sized modern master bathroom in Atlanta with shaker cabinets, black cabinets, a freestanding tub, an open shower, a two-piece toilet, black and white tile, porcelain tile, white walls, porcelain floors, an undermount sink, quartzite benchtops, white floor and a hinged shower door.
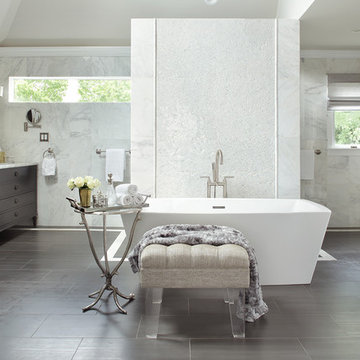
Photographer Peter Rymwid. Designer Jacqueline Currie-Taylor, Gravitate To. Front cover and featured in Design NJ Bathrooms Edition https://www.designnewjersey.com/features/a-calming-place/. Luxury Master Bathroom with His and Her Walk-in Closets
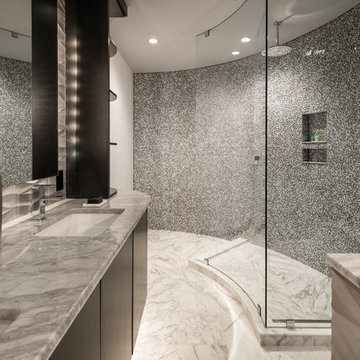
This is an example of a large modern master bathroom in San Diego with flat-panel cabinets, black cabinets, a corner shower, black and white tile, mosaic tile, white walls, an undermount sink, marble benchtops and marble floors.
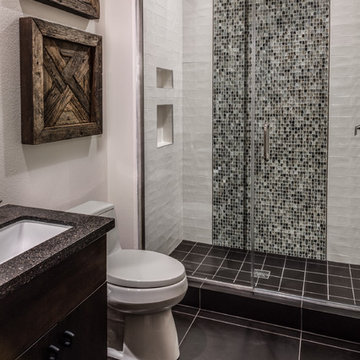
This 5687 sf home was a major renovation including significant modifications to exterior and interior structural components, walls and foundations. Included were the addition of several multi slide exterior doors, windows, new patio cover structure with master deck, climate controlled wine room, master bath steam shower, 4 new gas fireplace appliances and the center piece- a cantilever structural steel staircase with custom wood handrail and treads.
A complete demo down to drywall of all areas was performed excluding only the secondary baths, game room and laundry room where only the existing cabinets were kept and refinished. Some of the interior structural and partition walls were removed. All flooring, counter tops, shower walls, shower pans and tubs were removed and replaced.
New cabinets in kitchen and main bar by Mid Continent. All other cabinetry was custom fabricated and some existing cabinets refinished. Counter tops consist of Quartz, granite and marble. Flooring is porcelain tile and marble throughout. Wall surfaces are porcelain tile, natural stacked stone and custom wood throughout. All drywall surfaces are floated to smooth wall finish. Many electrical upgrades including LED recessed can lighting, LED strip lighting under cabinets and ceiling tray lighting throughout.
The front and rear yard was completely re landscaped including 2 gas fire features in the rear and a built in BBQ. The pool tile and plaster was refinished including all new concrete decking.
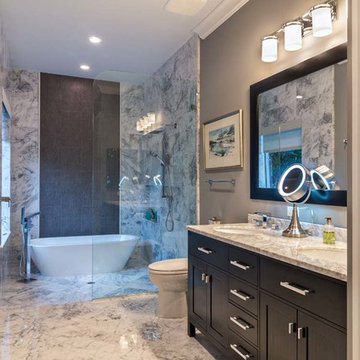
Photo of a large transitional master bathroom in Miami with shaker cabinets, black cabinets, a freestanding tub, an open shower, grey walls, an undermount sink, an open shower, gray tile, white tile, stone tile, marble floors and quartzite benchtops.
All Wall Tile Bathroom Design Ideas with Black Cabinets
13