Bathroom Design Ideas with Black Floor and Pink Floor
Refine by:
Budget
Sort by:Popular Today
181 - 200 of 23,643 photos
Item 1 of 3
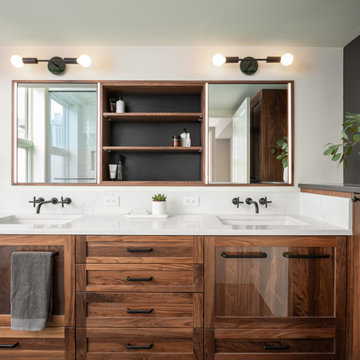
Black walnut wood vanity with modern sconces and matte black fixtures
Design ideas for a mid-sized modern 3/4 bathroom in Seattle with shaker cabinets, dark wood cabinets, white walls, porcelain floors, an undermount sink, engineered quartz benchtops, black floor, white benchtops, a double vanity and a built-in vanity.
Design ideas for a mid-sized modern 3/4 bathroom in Seattle with shaker cabinets, dark wood cabinets, white walls, porcelain floors, an undermount sink, engineered quartz benchtops, black floor, white benchtops, a double vanity and a built-in vanity.
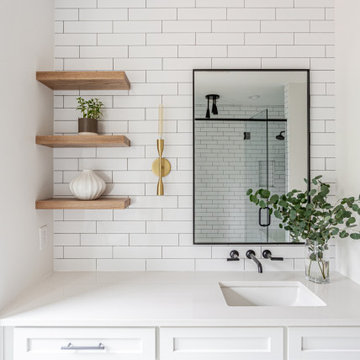
A modern farmhouse bathroom for a new construction home.
This is an example of a large country 3/4 bathroom in DC Metro with shaker cabinets, blue cabinets, a corner shower, a one-piece toilet, white tile, ceramic tile, white walls, porcelain floors, an undermount sink, engineered quartz benchtops, black floor, a hinged shower door, white benchtops, a niche, a single vanity and a built-in vanity.
This is an example of a large country 3/4 bathroom in DC Metro with shaker cabinets, blue cabinets, a corner shower, a one-piece toilet, white tile, ceramic tile, white walls, porcelain floors, an undermount sink, engineered quartz benchtops, black floor, a hinged shower door, white benchtops, a niche, a single vanity and a built-in vanity.

This project was not only full of many bathrooms but also many different aesthetics. The goals were fourfold, create a new master suite, update the basement bath, add a new powder bath and my favorite, make them all completely different aesthetics.
Primary Bath-This was originally a small 60SF full bath sandwiched in between closets and walls of built-in cabinetry that blossomed into a 130SF, five-piece primary suite. This room was to be focused on a transitional aesthetic that would be adorned with Calcutta gold marble, gold fixtures and matte black geometric tile arrangements.
Powder Bath-A new addition to the home leans more on the traditional side of the transitional movement using moody blues and greens accented with brass. A fun play was the asymmetry of the 3-light sconce brings the aesthetic more to the modern side of transitional. My favorite element in the space, however, is the green, pink black and white deco tile on the floor whose colors are reflected in the details of the Australian wallpaper.
Hall Bath-Looking to touch on the home's 70's roots, we went for a mid-mod fresh update. Black Calcutta floors, linear-stacked porcelain tile, mixed woods and strong black and white accents. The green tile may be the star but the matte white ribbed tiles in the shower and behind the vanity are the true unsung heroes.

Bel Air - Serene Elegance. This collection was designed with cool tones and spa-like qualities to create a space that is timeless and forever elegant.

Photo of a mid-sized transitional master bathroom in Philadelphia with flat-panel cabinets, white cabinets, a freestanding tub, an alcove shower, a two-piece toilet, white tile, subway tile, grey walls, slate floors, an undermount sink, engineered quartz benchtops, black floor, a hinged shower door, white benchtops, a shower seat, a double vanity and a built-in vanity.
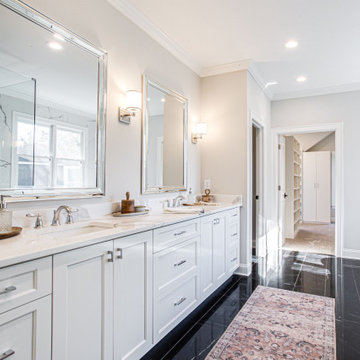
Photo of a mid-sized transitional master bathroom in Atlanta with shaker cabinets, white cabinets, a freestanding tub, an alcove shower, white tile, porcelain tile, grey walls, porcelain floors, an undermount sink, engineered quartz benchtops, black floor, a hinged shower door, white benchtops, an enclosed toilet, a double vanity and a built-in vanity.
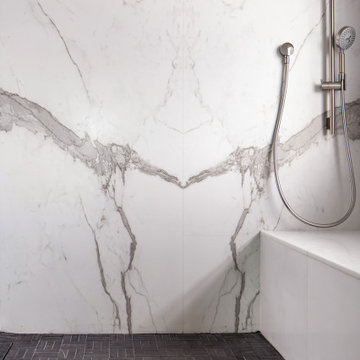
Creation of a new master bathroom, kids’ bathroom, toilet room and a WIC from a mid. size bathroom was a challenge but the results were amazing.
The master bathroom has a huge 5.5'x6' shower with his/hers shower heads.
The main wall of the shower is made from 2 book matched porcelain slabs, the rest of the walls are made from Thasos marble tile and the floors are slate stone.
The vanity is a double sink custom made with distress wood stain finish and its almost 10' long.
The vanity countertop and backsplash are made from the same porcelain slab that was used on the shower wall.
The two pocket doors on the opposite wall from the vanity hide the WIC and the water closet where a $6k toilet/bidet unit is warmed up and ready for her owner at any given moment.
Notice also the huge 100" mirror with built-in LED light, it is a great tool to make the relatively narrow bathroom to look twice its size.
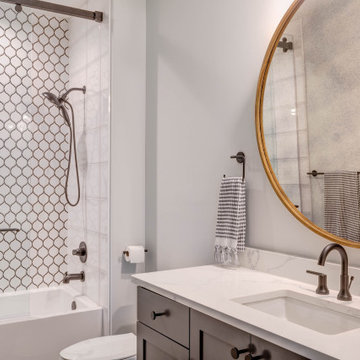
Inspiration for a mid-sized country kids bathroom in Atlanta with shaker cabinets, grey cabinets, an alcove tub, a shower/bathtub combo, a two-piece toilet, white tile, ceramic tile, grey walls, porcelain floors, an undermount sink, engineered quartz benchtops, black floor, a sliding shower screen, white benchtops, a niche, a single vanity and a built-in vanity.
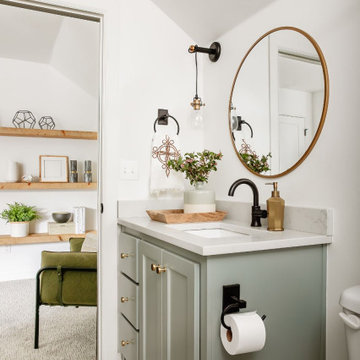
This is an example of a mid-sized transitional 3/4 bathroom in Oklahoma City with shaker cabinets, green cabinets, an alcove tub, an alcove shower, a one-piece toilet, white tile, subway tile, white walls, porcelain floors, an undermount sink, engineered quartz benchtops, black floor, a hinged shower door, white benchtops, a single vanity and a built-in vanity.
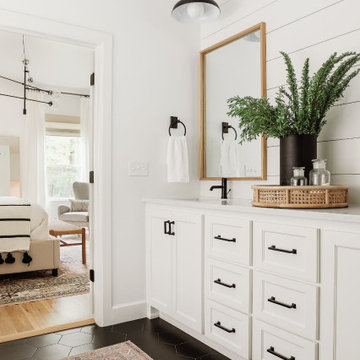
Inspiration for a mid-sized transitional master bathroom in Oklahoma City with shaker cabinets, white cabinets, an alcove tub, an alcove shower, a one-piece toilet, white tile, subway tile, white walls, porcelain floors, an undermount sink, engineered quartz benchtops, black floor, a hinged shower door, white benchtops, a double vanity and a built-in vanity.
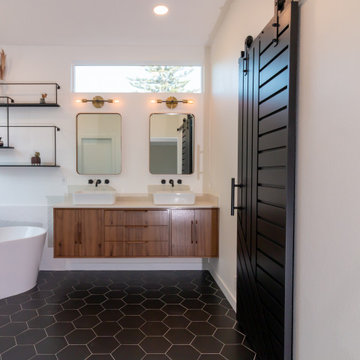
Inspiration for a midcentury bathroom in Orange County with flat-panel cabinets, brown cabinets, a freestanding tub, a corner shower, black and white tile, porcelain tile, white walls, porcelain floors, a vessel sink, engineered quartz benchtops, black floor, a hinged shower door, white benchtops, a shower seat, a double vanity and a floating vanity.
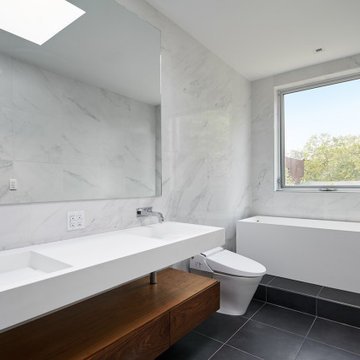
Modern bathroom with custom cabinetry and large format porcelain wall tile. Integrated sinktop from ADM.
Inspiration for a mid-sized modern master bathroom in New York with flat-panel cabinets, dark wood cabinets, a freestanding tub, white tile, porcelain tile, porcelain floors, solid surface benchtops, black floor, white benchtops, a double vanity and a floating vanity.
Inspiration for a mid-sized modern master bathroom in New York with flat-panel cabinets, dark wood cabinets, a freestanding tub, white tile, porcelain tile, porcelain floors, solid surface benchtops, black floor, white benchtops, a double vanity and a floating vanity.
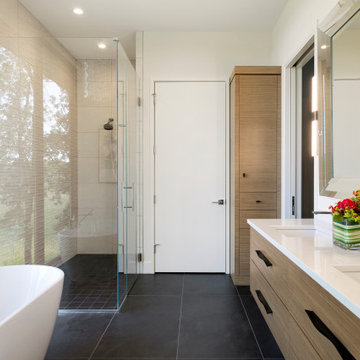
Large contemporary master bathroom in Minneapolis with flat-panel cabinets, brown cabinets, a freestanding tub, a corner shower, ceramic floors, an undermount sink, black floor, a hinged shower door, white benchtops, a double vanity and a freestanding vanity.
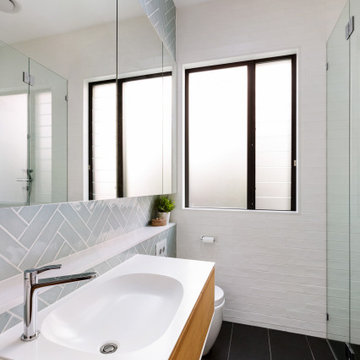
Beach themed bathroom with stunning Herringbone blue glass tile feature wall.
Photo of a mid-sized contemporary 3/4 bathroom in Sydney with blue tile, white tile, glass tile, ceramic floors, an integrated sink, engineered quartz benchtops, black floor, a hinged shower door, white benchtops, a single vanity, a floating vanity, flat-panel cabinets, medium wood cabinets and an alcove shower.
Photo of a mid-sized contemporary 3/4 bathroom in Sydney with blue tile, white tile, glass tile, ceramic floors, an integrated sink, engineered quartz benchtops, black floor, a hinged shower door, white benchtops, a single vanity, a floating vanity, flat-panel cabinets, medium wood cabinets and an alcove shower.
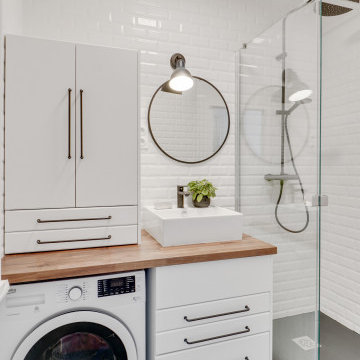
This is an example of a small modern 3/4 bathroom in Paris with white cabinets, a curbless shower, white tile, porcelain tile, white walls, ceramic floors, a drop-in sink, wood benchtops, black floor, brown benchtops and a single vanity.
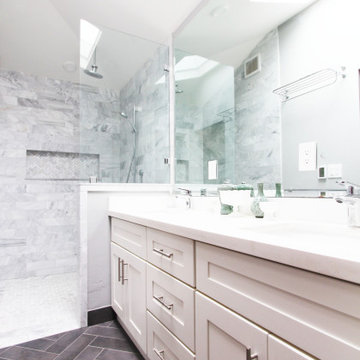
Mid-sized master bathroom in Other with shaker cabinets, white cabinets, an alcove shower, a two-piece toilet, gray tile, marble, grey walls, porcelain floors, an undermount sink, engineered quartz benchtops, black floor, an open shower, white benchtops, a niche, a double vanity and a built-in vanity.
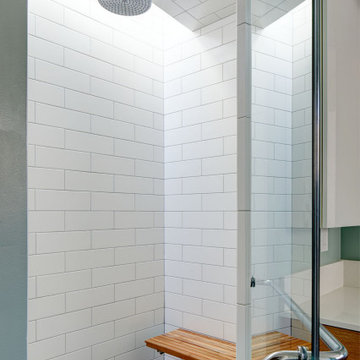
Clever skylight detail in the master bathroom, flooding the walk in shower with daylight. From a custom home built on top of the existing foundation in West Seattle.
Builder: Blue Sound Construction, Inc.
Design: Make Design
Photo: Alex Hayden
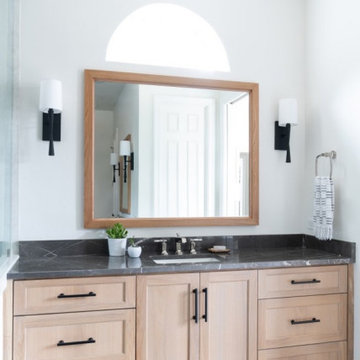
Design ideas for a large scandinavian master bathroom in Dallas with beaded inset cabinets, light wood cabinets, a freestanding tub, a corner shower, a one-piece toilet, black and white tile, ceramic tile, white walls, ceramic floors, an undermount sink, marble benchtops, black floor, a hinged shower door, black benchtops, a shower seat, a single vanity, recessed and a built-in vanity.
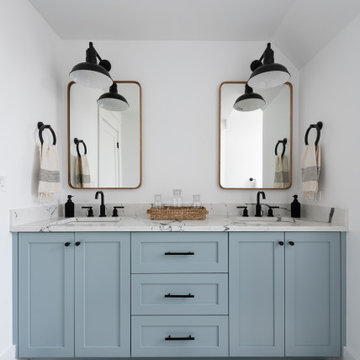
The homeowners wanted to improve the layout and function of their tired 1980’s bathrooms. The master bath had a huge sunken tub that took up half the floor space and the shower was tiny and in small room with the toilet. We created a new toilet room and moved the shower to allow it to grow in size. This new space is far more in tune with the client’s needs. The kid’s bath was a large space. It only needed to be updated to today’s look and to flow with the rest of the house. The powder room was small, adding the pedestal sink opened it up and the wallpaper and ship lap added the character that it needed
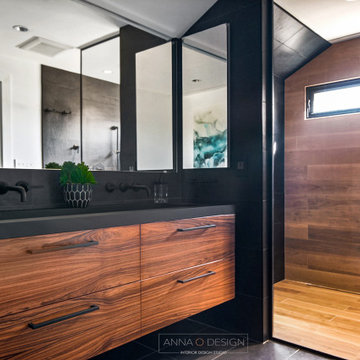
Photo of a mid-sized master bathroom in Other with flat-panel cabinets, medium wood cabinets, a curbless shower, a one-piece toilet, black tile, porcelain tile, white walls, porcelain floors, a trough sink, engineered quartz benchtops, black floor, an open shower, black benchtops, a double vanity and a floating vanity.
Bathroom Design Ideas with Black Floor and Pink Floor
10

