Bathroom Design Ideas with Black Floor and Pink Floor
Refine by:
Budget
Sort by:Popular Today
201 - 220 of 23,643 photos
Item 1 of 3
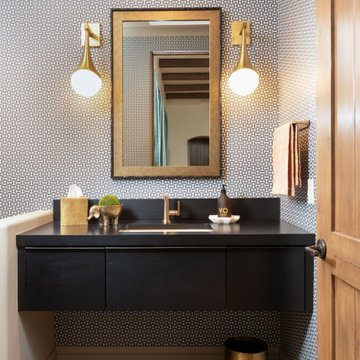
This is an example of a mid-sized midcentury powder room in Phoenix with flat-panel cabinets, black cabinets, grey walls, ceramic floors, an undermount sink, wood benchtops, black floor, black benchtops, a floating vanity and wallpaper.
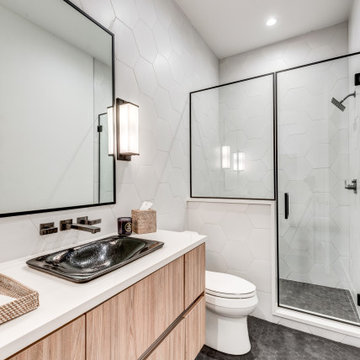
Design ideas for a contemporary 3/4 bathroom in Dallas with a floating vanity, flat-panel cabinets, brown cabinets, an alcove shower, a two-piece toilet, white tile, ceramic tile, white walls, ceramic floors, a vessel sink, engineered quartz benchtops, black floor, a hinged shower door, white benchtops and a single vanity.
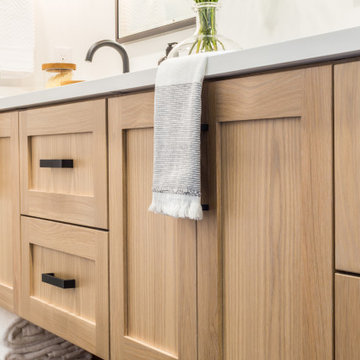
This is an example of a mid-sized country master bathroom in Seattle with shaker cabinets, light wood cabinets, a freestanding tub, a corner shower, a one-piece toilet, white tile, subway tile, white walls, porcelain floors, an undermount sink, black floor, a hinged shower door, white benchtops and engineered quartz benchtops.
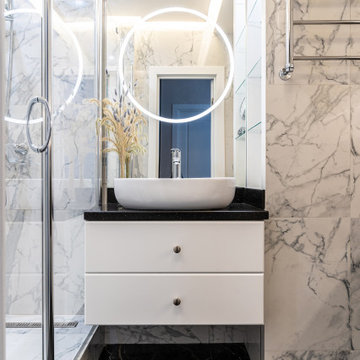
This is an example of a mid-sized contemporary 3/4 bathroom in Saint Petersburg with flat-panel cabinets, white cabinets, an alcove shower, gray tile, a vessel sink, black floor, a hinged shower door, black benchtops, a single vanity and a floating vanity.
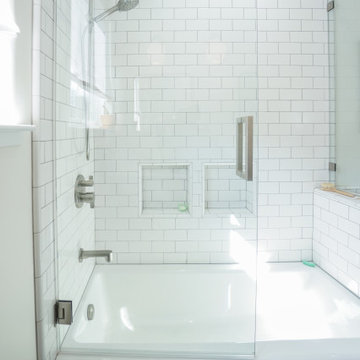
Photo of a mid-sized midcentury master bathroom in San Francisco with medium wood cabinets, a one-piece toilet, subway tile, white walls, ceramic floors, an undermount sink, marble benchtops, black floor, a hinged shower door, flat-panel cabinets, an alcove tub, a shower/bathtub combo, white tile, white benchtops, a double vanity and a built-in vanity.
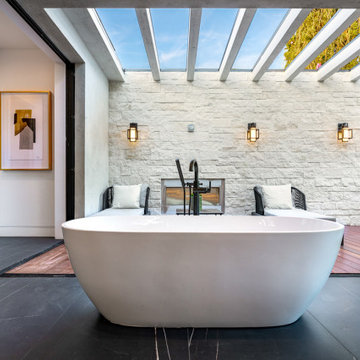
This indoor/outdoor master bath was a pleasure to be a part of. This one of a kind bathroom brings in natural light from two areas of the room and balances this with modern touches. We used dark cabinetry and countertops to create symmetry with the white bathtub, furniture and accessories.
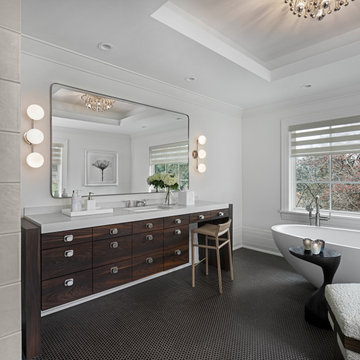
This custom makeup and bath vanity become a beautiful focal point for the room. Larger bulkheads on each end frame the vanity, and a 2" mitered quartz countertop nestles between the book ends. Each and every drawer is custom divided for toiletries and storage, while one cabinet looks like drawers, but is actually one cabinet that opens for larger access.
With sleek porcelain tile walls and a copper penny round floor, we have found a soothing balance between strong and sleek.
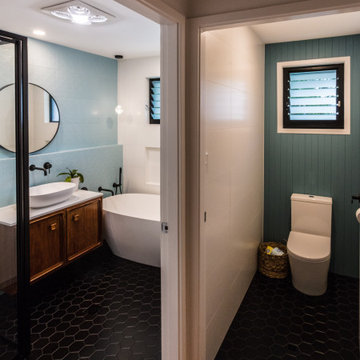
Main Bathroom
Photo of a small midcentury kids bathroom in Sydney with furniture-like cabinets, medium wood cabinets, a freestanding tub, a curbless shower, a one-piece toilet, blue tile, porcelain tile, white walls, ceramic floors, a vessel sink, engineered quartz benchtops, black floor, a hinged shower door and white benchtops.
Photo of a small midcentury kids bathroom in Sydney with furniture-like cabinets, medium wood cabinets, a freestanding tub, a curbless shower, a one-piece toilet, blue tile, porcelain tile, white walls, ceramic floors, a vessel sink, engineered quartz benchtops, black floor, a hinged shower door and white benchtops.
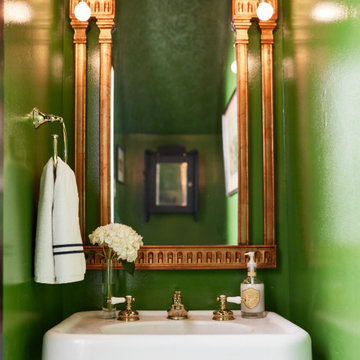
Powder room with preppy green high gloss paint, pedestal sink and brass fixtures. Flooring is marble basketweave tile.
Small traditional powder room in St Louis with marble floors, black floor, white cabinets, green walls, a pedestal sink, a freestanding vanity and vaulted.
Small traditional powder room in St Louis with marble floors, black floor, white cabinets, green walls, a pedestal sink, a freestanding vanity and vaulted.
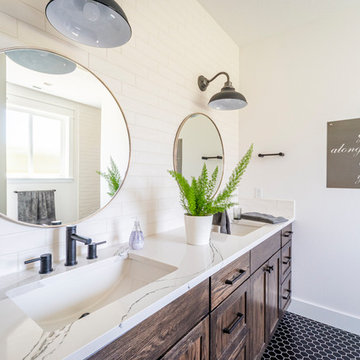
The original ranch style home was built in 1962 by the homeowner’s father. She grew up in this home; now her and her husband are only the second owners of the home. The existing foundation and a few exterior walls were retained with approximately 800 square feet added to the footprint along with a single garage to the existing two-car garage. The footprint of the home is almost the same with every room expanded. All the rooms are in their original locations; the kitchen window is in the same spot just bigger as well. The homeowners wanted a more open, updated craftsman feel to this ranch style childhood home. The once 8-foot ceilings were made into 9-foot ceilings with a vaulted common area. The kitchen was opened up and there is now a gorgeous 5 foot by 9 and a half foot Cambria Brittanicca slab quartz island.
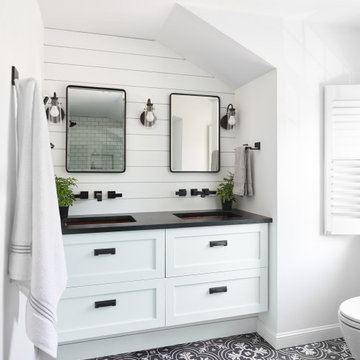
Construction by J.T. Delaney Construction, LLC | Photography by Jared Kuzia
Photo of a beach style bathroom in Boston with shaker cabinets, white cabinets, white walls, an undermount sink, black floor, black benchtops, a double vanity, planked wall panelling and a built-in vanity.
Photo of a beach style bathroom in Boston with shaker cabinets, white cabinets, white walls, an undermount sink, black floor, black benchtops, a double vanity, planked wall panelling and a built-in vanity.
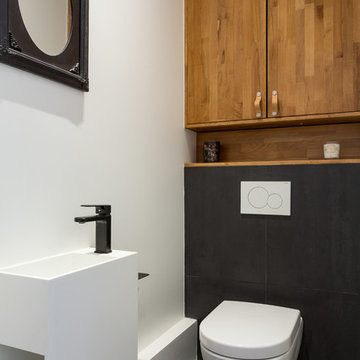
Design ideas for a small contemporary powder room in Paris with flat-panel cabinets, light wood cabinets, a wall-mount toilet, black tile, ceramic tile, white walls, ceramic floors, a wall-mount sink, solid surface benchtops, black floor and white benchtops.
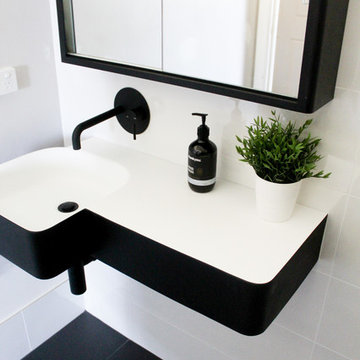
Multi Colored Subway, Herringbone Tile, Grey Subway Tiles, Green Subway Tiles, Full Height Tiling, Walk In Shower, Small Bathroom Renovation, Open Shower, Matte Black Tapware, Floating Vanity Sink, Shower Niche, Shower Recess, On the Ball Bathroom, Bathroom Renovations Perth WA
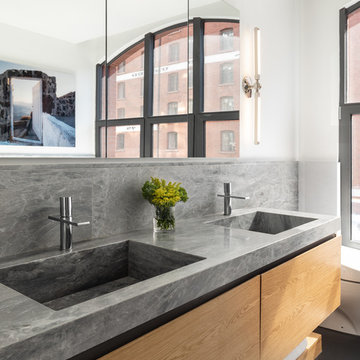
Photography: Regan Wood Photography
This is an example of a large contemporary master bathroom in New York with flat-panel cabinets, medium wood cabinets, marble, white walls, slate floors, an integrated sink, marble benchtops, black floor, grey benchtops, a freestanding tub, a corner shower and a hinged shower door.
This is an example of a large contemporary master bathroom in New York with flat-panel cabinets, medium wood cabinets, marble, white walls, slate floors, an integrated sink, marble benchtops, black floor, grey benchtops, a freestanding tub, a corner shower and a hinged shower door.
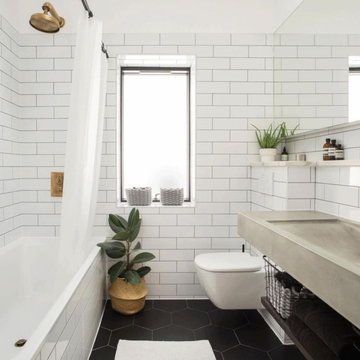
Architect: PLANSTUDIO
Structural engineer: SD Structures
Photography: Ideal Home
Contemporary bathroom in London with open cabinets, dark wood cabinets, a shower/bathtub combo, a wall-mount toilet, subway tile, an integrated sink, concrete benchtops, black floor, a shower curtain and grey benchtops.
Contemporary bathroom in London with open cabinets, dark wood cabinets, a shower/bathtub combo, a wall-mount toilet, subway tile, an integrated sink, concrete benchtops, black floor, a shower curtain and grey benchtops.
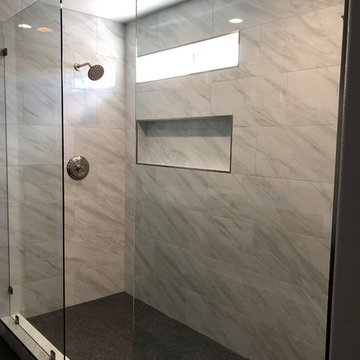
This is an example of a mid-sized industrial master bathroom in Las Vegas with flat-panel cabinets, dark wood cabinets, an alcove shower, white tile, marble, beige walls, porcelain floors, a vessel sink, soapstone benchtops, black floor, an open shower and black benchtops.
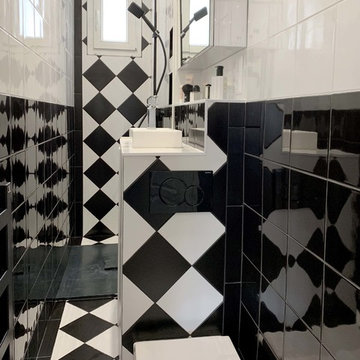
This is an example of a small contemporary 3/4 bathroom in Paris with a curbless shower, a wall-mount toilet, black and white tile, ceramic tile, an open shower, a vessel sink, black floor and white benchtops.
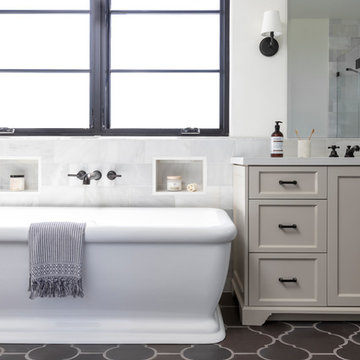
Mediterranean bathroom in Los Angeles with recessed-panel cabinets, beige cabinets, a freestanding tub, white walls, black floor and white benchtops.
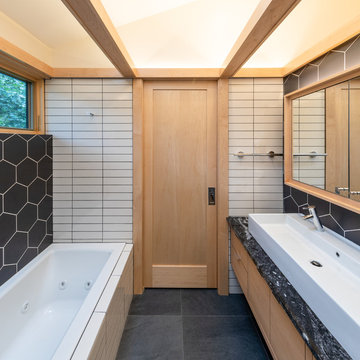
Sanjay Jani
This is an example of a mid-sized modern master bathroom in Cedar Rapids with flat-panel cabinets, light wood cabinets, a drop-in tub, an alcove shower, a one-piece toilet, white tile, ceramic tile, white walls, ceramic floors, a vessel sink, granite benchtops, black floor, an open shower and black benchtops.
This is an example of a mid-sized modern master bathroom in Cedar Rapids with flat-panel cabinets, light wood cabinets, a drop-in tub, an alcove shower, a one-piece toilet, white tile, ceramic tile, white walls, ceramic floors, a vessel sink, granite benchtops, black floor, an open shower and black benchtops.
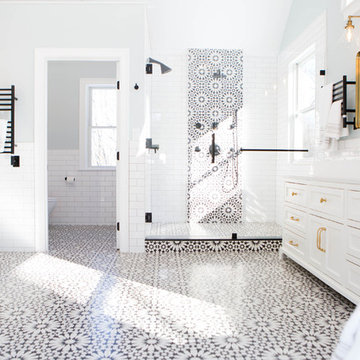
Unique black and white master suite with a vivid Moroccan influence.Bold Cement tiles used for the floor and shower accent give the room energy. Classic 3x9 subway tiles on the walls keep the space feeling light and airy. A mix media of matte black fixtures and satin brass hardware provided a hint of glamour. The clean aesthetic of the white vessel Sinks and freestanding tub balance the space.
Bathroom Design Ideas with Black Floor and Pink Floor
11

