Bathroom Design Ideas with Black Floor and Pink Floor
Refine by:
Budget
Sort by:Popular Today
221 - 240 of 23,643 photos
Item 1 of 3
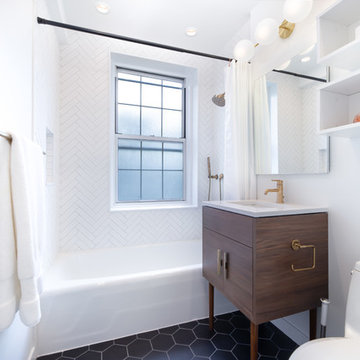
Photo of a contemporary bathroom in New York with flat-panel cabinets, dark wood cabinets, an alcove tub, a shower/bathtub combo, white tile, white walls, an undermount sink, black floor, a shower curtain and white benchtops.
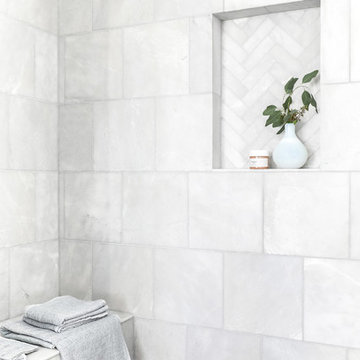
A beach house inspired by its surroundings and elements. Doug fir accents salvaged from the original structure and a fireplace created from stones pulled from the beach. Laid-back living in vibrant surroundings. A collaboration with Kevin Browne Architecture and Sylvain and Sevigny. Photos by Erin Little.
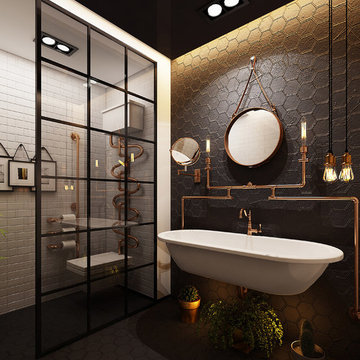
Exposed piping is coming back in a big way. Give your bathroom a modern industrial feel with this trending look!
Industrial 3/4 bathroom in San Francisco with black tile, cement tile, black walls, cement tiles, a wall-mount sink and black floor.
Industrial 3/4 bathroom in San Francisco with black tile, cement tile, black walls, cement tiles, a wall-mount sink and black floor.
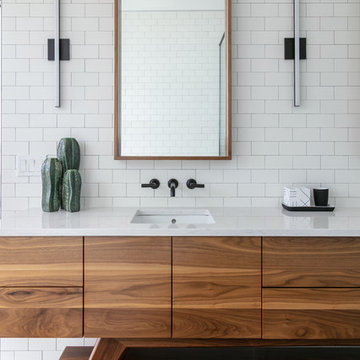
Ryan Gamma Photography
Photo of a mid-sized contemporary bathroom in Tampa with flat-panel cabinets, medium wood cabinets, a freestanding tub, an open shower, white tile, subway tile, white walls, ceramic floors, an undermount sink, marble benchtops, black floor, a hinged shower door and white benchtops.
Photo of a mid-sized contemporary bathroom in Tampa with flat-panel cabinets, medium wood cabinets, a freestanding tub, an open shower, white tile, subway tile, white walls, ceramic floors, an undermount sink, marble benchtops, black floor, a hinged shower door and white benchtops.
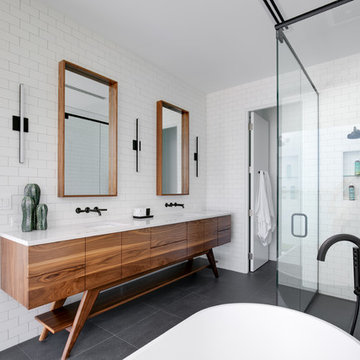
Ryan Gamma Photography
Design ideas for a mid-sized contemporary bathroom in Tampa with flat-panel cabinets, medium wood cabinets, a freestanding tub, white tile, subway tile, white walls, ceramic floors, an undermount sink, marble benchtops, black floor, a hinged shower door, white benchtops and a curbless shower.
Design ideas for a mid-sized contemporary bathroom in Tampa with flat-panel cabinets, medium wood cabinets, a freestanding tub, white tile, subway tile, white walls, ceramic floors, an undermount sink, marble benchtops, black floor, a hinged shower door, white benchtops and a curbless shower.
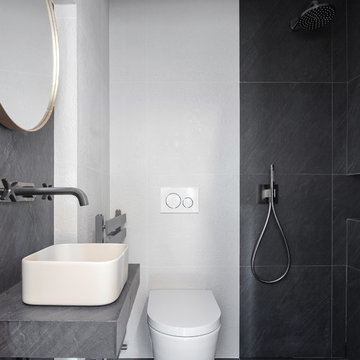
Peter Landers
This is an example of a small country 3/4 wet room bathroom in Oxfordshire with a wall-mount toilet, black and white tile, cement tile, white walls, ceramic floors, a trough sink, tile benchtops, black floor, an open shower and black benchtops.
This is an example of a small country 3/4 wet room bathroom in Oxfordshire with a wall-mount toilet, black and white tile, cement tile, white walls, ceramic floors, a trough sink, tile benchtops, black floor, an open shower and black benchtops.
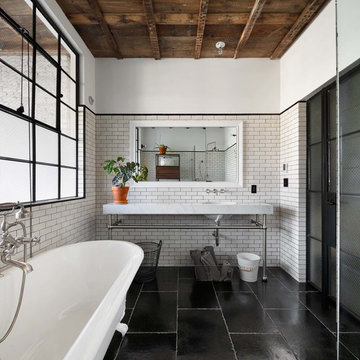
Landmarked townhouse gut renovation. Master bathroom with white wainscoting, subway tile, and black and white design.
Design ideas for a mid-sized industrial 3/4 bathroom in New York with a drop-in tub, a two-piece toilet, white tile, subway tile, white walls, an undermount sink, black floor and white benchtops.
Design ideas for a mid-sized industrial 3/4 bathroom in New York with a drop-in tub, a two-piece toilet, white tile, subway tile, white walls, an undermount sink, black floor and white benchtops.
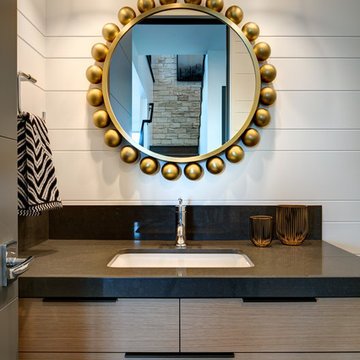
Interior Designer: Simons Design Studio
Builder: Magleby Construction
Photography: Alan Blakely Photography
Inspiration for a mid-sized modern bathroom in Salt Lake City with flat-panel cabinets, a one-piece toilet, white walls, ceramic floors, an undermount sink, engineered quartz benchtops, black floor and black benchtops.
Inspiration for a mid-sized modern bathroom in Salt Lake City with flat-panel cabinets, a one-piece toilet, white walls, ceramic floors, an undermount sink, engineered quartz benchtops, black floor and black benchtops.
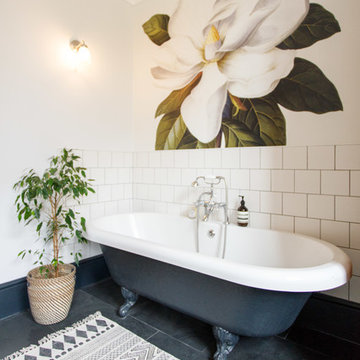
alessio@inspiredoctopus.co.uk
This is an example of a mid-sized transitional kids bathroom in Kent with medium wood cabinets, a claw-foot tub, white tile, ceramic tile, slate floors and black floor.
This is an example of a mid-sized transitional kids bathroom in Kent with medium wood cabinets, a claw-foot tub, white tile, ceramic tile, slate floors and black floor.
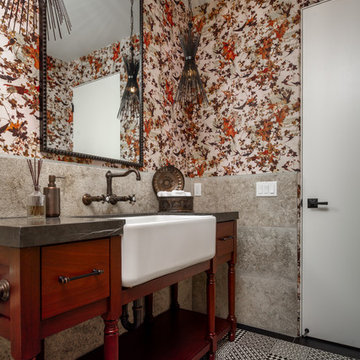
This is an example of an eclectic powder room in Los Angeles with flat-panel cabinets, dark wood cabinets, gray tile, multi-coloured walls, a drop-in sink, black floor and grey benchtops.
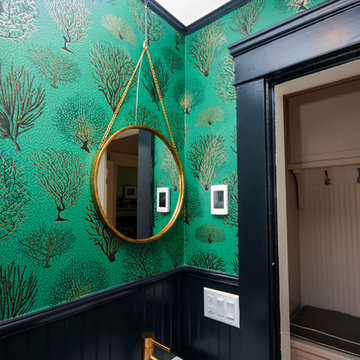
Design ideas for a small traditional powder room in Providence with a two-piece toilet, green walls, porcelain floors, a wall-mount sink and black floor.
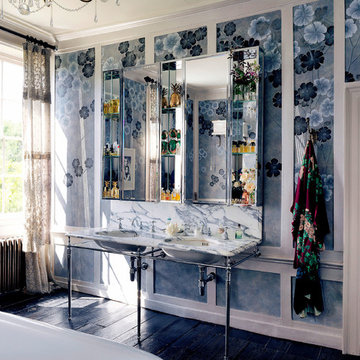
Interior Photography – Simon Brown
For its September Issue, Architectural Digest was invited to discover and unveil Kate Moss’ collaboration with the prestigious English wallpaper brand de Gournay. It is in the heart of Primrose Hill, in the fashion icon’s house, that her inimitable aesthetic sense is once yet demonstrated.
Already a long-standing de Gournay client, it should come as no surprise that she chose to join forces with the brand to create ‘Anemones in Light’, a beautiful chinoiserie wallcovering now part of the house’s permanent collection and showcased in her bathroom, reflecting her personal style: sleek and modern with a poetic touch.
This Art Deco-inspired masterpiece, made in custom Xuan paper, displays largescale hand-painted Anemones, symbol of luck according to Greek mythology. The intricate flowers, alongside shards of light hand-gilded in sterling silver metal leaf, superbly stand out on an ethereal background. This backdrop is painted in a hue named “Dusk”, referring to the supermodel’s favourite time of the day and reminiscent of “a summer night when it goes silvery-blue from the light of the moon”, as she stated in Architectural Digest.
The Double Lowther vanity basin suite, handmade using traditional methods, finds its place perfectly in this glamorous, romantic and relaxing atmosphere. Our largest basin unit constitutes a wonderful option for bathrooms providing sufficient space as this one. It features a stunning classic marble white Arabescato finish, hand-cut with detailed moulding and characterized by black veins, echoing with the flowers’ long stems. This precious piece also includes his and her deep and spacious basins, made in hand-poured china for a unique result. Its stand, created here in a chrome finish, blends in beautifully with the silver-tinted wallpaper and the embroidered curtains, made from saris, which are draped at the windows.
Last but not least: the mirrored sections, which create the illusion of a bigger room, have been designed in a way to outline the pre-existing wooden panelling with elegance. Here are displayed antique perfume bottles, golden ornaments and flowers.
de Gournay hand painted ‘Anemones in Light’ wallpaper
designed by Kate Moss in collaboration with de Gournay
‘Dusk’ design colours on custom Grey Painted Xuan Paper
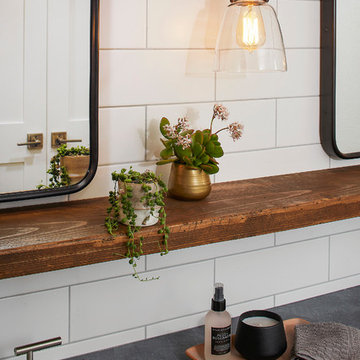
Peter Medilek Photography
Mid-sized country master bathroom in San Francisco with white tile, subway tile, white walls, porcelain floors, an undermount sink and black floor.
Mid-sized country master bathroom in San Francisco with white tile, subway tile, white walls, porcelain floors, an undermount sink and black floor.
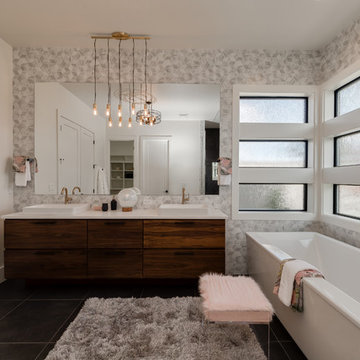
Sunny Daze Photography
Large contemporary master bathroom in Boise with flat-panel cabinets, a freestanding tub, porcelain tile, white walls, porcelain floors, a vessel sink, engineered quartz benchtops, black floor, dark wood cabinets, gray tile and white benchtops.
Large contemporary master bathroom in Boise with flat-panel cabinets, a freestanding tub, porcelain tile, white walls, porcelain floors, a vessel sink, engineered quartz benchtops, black floor, dark wood cabinets, gray tile and white benchtops.
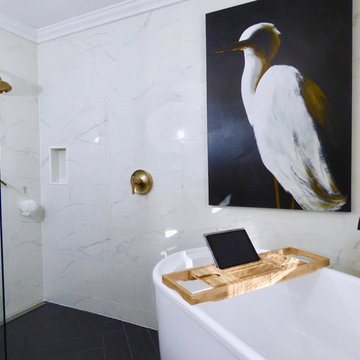
Caroline Design
This is an example of a small modern master bathroom in New York with raised-panel cabinets, black cabinets, a freestanding tub, a curbless shower, a one-piece toilet, white tile, porcelain tile, white walls, porcelain floors, an undermount sink, quartzite benchtops, black floor and an open shower.
This is an example of a small modern master bathroom in New York with raised-panel cabinets, black cabinets, a freestanding tub, a curbless shower, a one-piece toilet, white tile, porcelain tile, white walls, porcelain floors, an undermount sink, quartzite benchtops, black floor and an open shower.
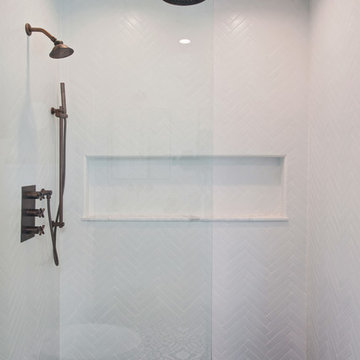
Master suite addition to an existing 20's Spanish home in the heart of Sherman Oaks, approx. 300+ sq. added to this 1300sq. home to provide the needed master bedroom suite. the large 14' by 14' bedroom has a 1 lite French door to the back yard and a large window allowing much needed natural light, the new hardwood floors were matched to the existing wood flooring of the house, a Spanish style arch was done at the entrance to the master bedroom to conform with the rest of the architectural style of the home.
The master bathroom on the other hand was designed with a Scandinavian style mixed with Modern wall mounted toilet to preserve space and to allow a clean look, an amazing gloss finish freestanding vanity unit boasting wall mounted faucets and a whole wall tiled with 2x10 subway tile in a herringbone pattern.
For the floor tile we used 8x8 hand painted cement tile laid in a pattern pre determined prior to installation.
The wall mounted toilet has a huge open niche above it with a marble shelf to be used for decoration.
The huge shower boasts 2x10 herringbone pattern subway tile, a side to side niche with a marble shelf, the same marble material was also used for the shower step to give a clean look and act as a trim between the 8x8 cement tiles and the bark hex tile in the shower pan.
Notice the hidden drain in the center with tile inserts and the great modern plumbing fixtures in an old work antique bronze finish.
A walk-in closet was constructed as well to allow the much needed storage space.
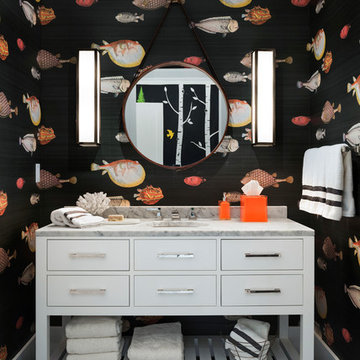
Spacecrafting, Inc.
Inspiration for a transitional powder room in New York with an undermount sink, black floor, multi-coloured walls, furniture-like cabinets, white cabinets and grey benchtops.
Inspiration for a transitional powder room in New York with an undermount sink, black floor, multi-coloured walls, furniture-like cabinets, white cabinets and grey benchtops.
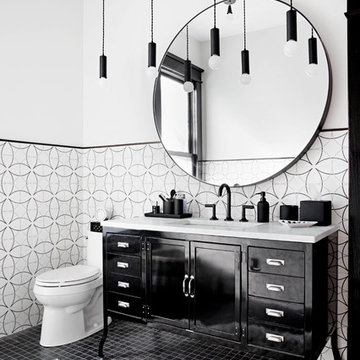
Caroline Sharpnack
Photo of a transitional bathroom in Nashville with black cabinets, black and white tile, white walls, an undermount sink, black floor and shaker cabinets.
Photo of a transitional bathroom in Nashville with black cabinets, black and white tile, white walls, an undermount sink, black floor and shaker cabinets.
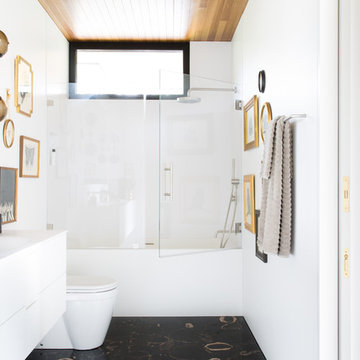
Suzanna Scott
Design ideas for a contemporary 3/4 bathroom in San Francisco with flat-panel cabinets, white cabinets, an alcove tub, a shower/bathtub combo, white walls, an integrated sink, black floor and a hinged shower door.
Design ideas for a contemporary 3/4 bathroom in San Francisco with flat-panel cabinets, white cabinets, an alcove tub, a shower/bathtub combo, white walls, an integrated sink, black floor and a hinged shower door.
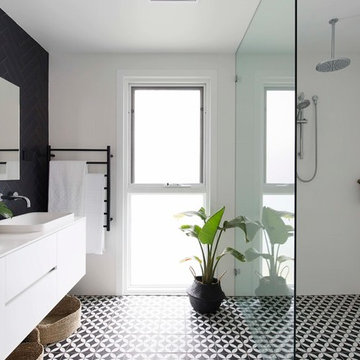
Simon Whitbread
Inspiration for a contemporary 3/4 bathroom in Sydney with flat-panel cabinets, white cabinets, a curbless shower, black tile, white walls, a drop-in sink, black floor and an open shower.
Inspiration for a contemporary 3/4 bathroom in Sydney with flat-panel cabinets, white cabinets, a curbless shower, black tile, white walls, a drop-in sink, black floor and an open shower.
Bathroom Design Ideas with Black Floor and Pink Floor
12

