Bathroom Design Ideas with Black Floor and Red Floor
Refine by:
Budget
Sort by:Popular Today
61 - 80 of 21,762 photos
Item 1 of 3

This project involved 2 bathrooms, one in front of the other. Both needed facelifts and more space. We ended up moving the wall to the right out to give the space (see the before photos!) This is the kids' bathroom, so we amped up the graphics and fun with a bold, but classic, floor tile; a blue vanity; mixed finishes; matte black plumbing fixtures; and pops of red and yellow.
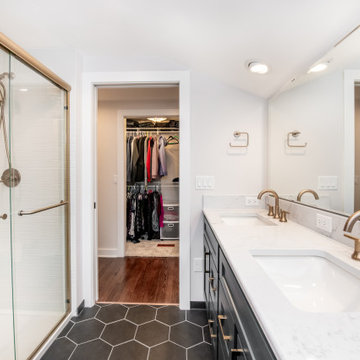
This space was transformed from a dressing room until a full master bathroom. Painted emerald maple cabinets with brushed bronze hardware flanks wall to wall on one side of the space with a large shower stall on the other. The Onyx Collection shower stall in wavy wall tile pattern allows for an easy, no maintenance shower. Delta Trinsic Collection faucet line through-out in brushed bronze allows for a pop of color that compliments the other surrounds.

Photo of a mid-sized transitional master bathroom in Philadelphia with flat-panel cabinets, white cabinets, a freestanding tub, an alcove shower, a two-piece toilet, white tile, subway tile, grey walls, slate floors, an undermount sink, engineered quartz benchtops, black floor, a hinged shower door, white benchtops, a shower seat, a double vanity and a built-in vanity.
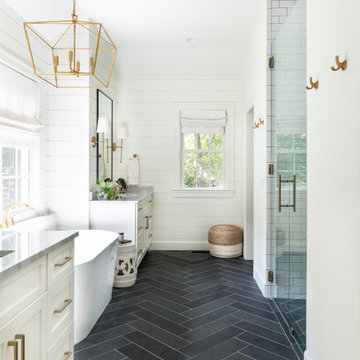
Inspiration for a large transitional master bathroom in Nashville with shaker cabinets, white cabinets, a freestanding tub, a curbless shower, a two-piece toilet, white tile, subway tile, white walls, slate floors, an undermount sink, marble benchtops, black floor, a hinged shower door, white benchtops, a niche, a single vanity, a built-in vanity, vaulted and planked wall panelling.
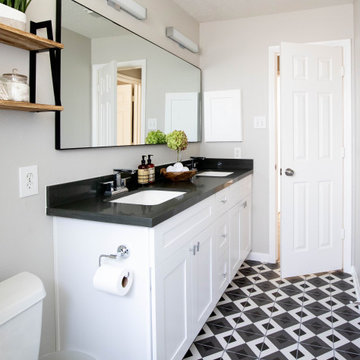
Design ideas for a mid-sized modern kids bathroom in Houston with shaker cabinets, white cabinets, an alcove tub, an alcove shower, a two-piece toilet, white tile, ceramic tile, grey walls, porcelain floors, an undermount sink, engineered quartz benchtops, black floor, a shower curtain, grey benchtops, a double vanity and a built-in vanity.
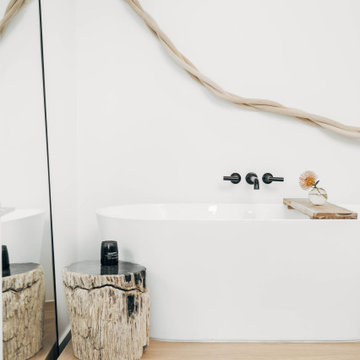
Inspiration for a large contemporary master bathroom in Other with flat-panel cabinets, medium wood cabinets, a freestanding tub, a corner shower, a one-piece toilet, white tile, ceramic tile, white walls, cement tiles, an undermount sink, marble benchtops, black floor, a hinged shower door, black benchtops, a double vanity and a floating vanity.
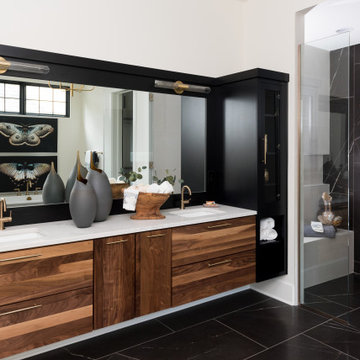
Our Indianapolis studio gave this home an elegant, sophisticated look with sleek, edgy lighting, modern furniture, metal accents, tasteful art, and printed, textured wallpaper and accessories.
Builder: Old Town Design Group
Photographer - Sarah Shields
---
Project completed by Wendy Langston's Everything Home interior design firm, which serves Carmel, Zionsville, Fishers, Westfield, Noblesville, and Indianapolis.
For more about Everything Home, click here: https://everythinghomedesigns.com/
To learn more about this project, click here:
https://everythinghomedesigns.com/portfolio/midwest-luxury-living/
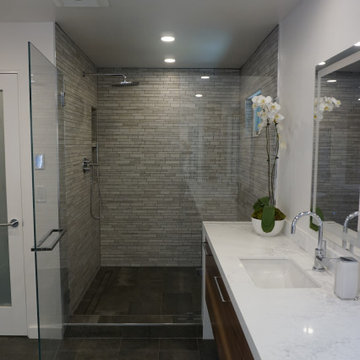
Master bathroom remodeled, unique custom one-piece wall mounted vanity with white quartz
Large modern master bathroom in Los Angeles with flat-panel cabinets, medium wood cabinets, a freestanding tub, an open shower, a one-piece toilet, gray tile, porcelain tile, beige walls, porcelain floors, an undermount sink, quartzite benchtops, black floor, a hinged shower door, a niche, a double vanity and a floating vanity.
Large modern master bathroom in Los Angeles with flat-panel cabinets, medium wood cabinets, a freestanding tub, an open shower, a one-piece toilet, gray tile, porcelain tile, beige walls, porcelain floors, an undermount sink, quartzite benchtops, black floor, a hinged shower door, a niche, a double vanity and a floating vanity.
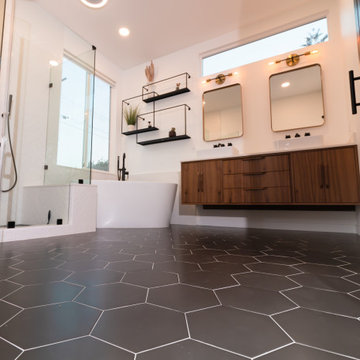
This is an example of a midcentury bathroom in Orange County with flat-panel cabinets, brown cabinets, a freestanding tub, a corner shower, black and white tile, porcelain tile, white walls, porcelain floors, a vessel sink, engineered quartz benchtops, black floor, a hinged shower door, white benchtops, a shower seat, a double vanity and a floating vanity.
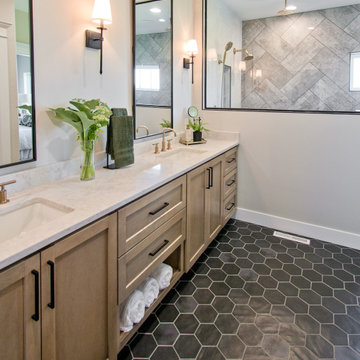
5-inch by 6-inch White and Black Hexagon (Floor & Walls) by Ceramic Tile Works - Collection: Souk, Colors: Matte Black & Pearl • Exterior Shower Wall & Niche Tile by Shaw - Collection: Urban Coop, Color: Patina
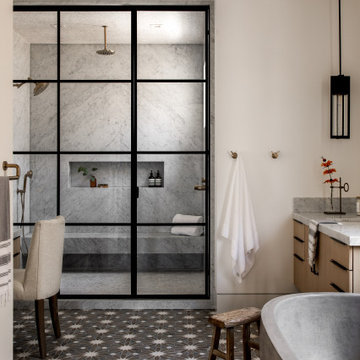
Country bathroom in Los Angeles with flat-panel cabinets, medium wood cabinets, a freestanding tub, white walls, an undermount sink, black floor, grey benchtops, a niche, a shower seat, a floating vanity and vaulted.
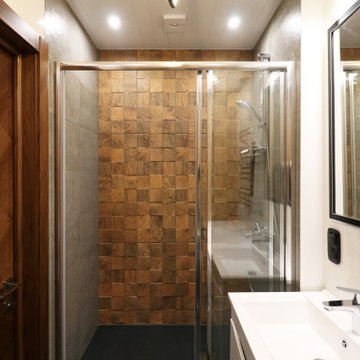
Photo of a mid-sized contemporary 3/4 bathroom in Moscow with flat-panel cabinets, white cabinets, an alcove shower, a wall-mount toilet, brown tile, wood-look tile, white walls, porcelain floors, an integrated sink, solid surface benchtops, black floor, a sliding shower screen, white benchtops, a single vanity and a freestanding vanity.
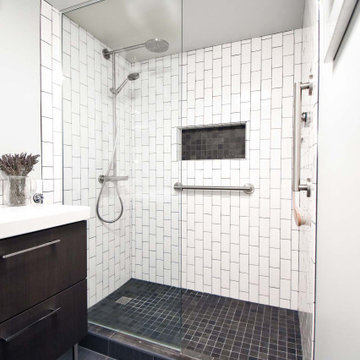
Small condo bathroom gets modern update with walk in shower tiled with vertical white subway tile, black slate style niche and shower floor, rain head shower with hand shower, and partial glass door. New flooring, lighting, vanity, and sink.
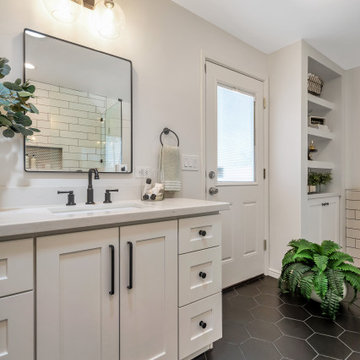
This is an example of a mid-sized transitional master bathroom in Phoenix with shaker cabinets, white cabinets, a freestanding tub, a curbless shower, white tile, subway tile, porcelain floors, an undermount sink, engineered quartz benchtops, black floor, a hinged shower door, white benchtops, a niche, a double vanity and a built-in vanity.
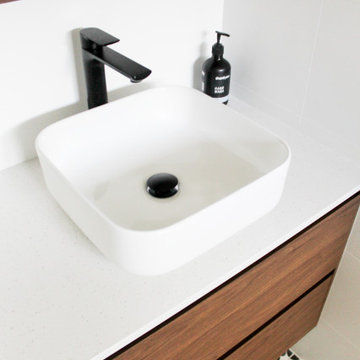
Walk In Shower, Open Shower, Art Decor Floor, Black and White Pattern Floor, Black and White Encaustic Floor, Black Drains, White and Black Bathroom, OTB Bathrooms, Small Bathroom Renovations Perth, On the Ball Bathrooms.
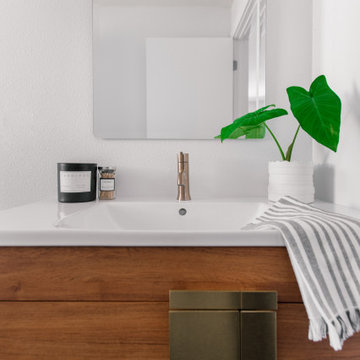
Photo of a small scandinavian master bathroom in Tampa with flat-panel cabinets, brown cabinets, an alcove tub, an alcove shower, white tile, subway tile, white walls, ceramic floors, an integrated sink, engineered quartz benchtops, black floor, a shower curtain, white benchtops, a single vanity and a freestanding vanity.
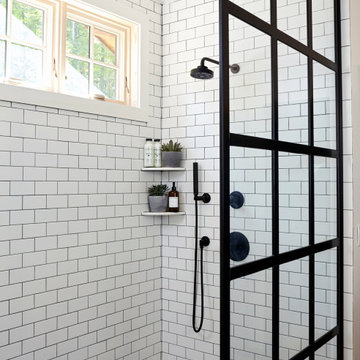
We designed this bathroom to be clean, simple and modern with the use of the white subway tiles. The rustic aesthetic was achieved through the use of black metal finishes.
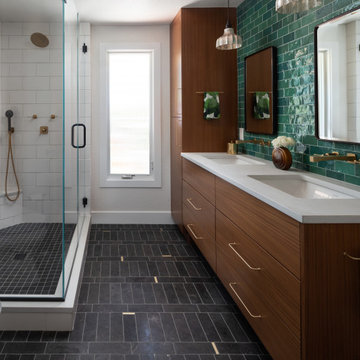
This is an example of a mid-sized modern master bathroom in Denver with flat-panel cabinets, medium wood cabinets, a corner shower, green tile, ceramic tile, an undermount sink, engineered quartz benchtops, black floor, a hinged shower door, white benchtops, a niche, a double vanity and a floating vanity.
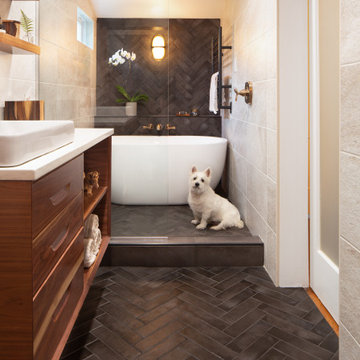
We took a tiny outdated bathroom and doubled the width of it by taking the unused dormers on both sides that were just dead space. We completely updated it with contrasting herringbone tile and gave it a modern masculine and timeless vibe. This bathroom features a custom solid walnut cabinet designed by Buck Wimberly.

Master bath room renovation. Added master suite in attic space.
Inspiration for a large transitional master bathroom in Minneapolis with flat-panel cabinets, light wood cabinets, a corner shower, a two-piece toilet, white tile, ceramic tile, white walls, marble floors, a wall-mount sink, tile benchtops, black floor, a hinged shower door, white benchtops, a shower seat, a double vanity, a floating vanity and decorative wall panelling.
Inspiration for a large transitional master bathroom in Minneapolis with flat-panel cabinets, light wood cabinets, a corner shower, a two-piece toilet, white tile, ceramic tile, white walls, marble floors, a wall-mount sink, tile benchtops, black floor, a hinged shower door, white benchtops, a shower seat, a double vanity, a floating vanity and decorative wall panelling.
Bathroom Design Ideas with Black Floor and Red Floor
4