Bathroom Design Ideas with Black Floor and Wallpaper
Refine by:
Budget
Sort by:Popular Today
41 - 60 of 443 photos
Item 1 of 3
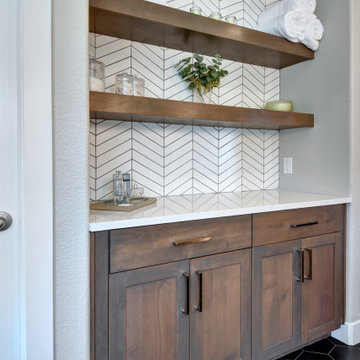
Custom cabinetry and shelving by Woodland Cabinetry
Design by Julia Zettler Design
Photo of a large contemporary master bathroom in Other with beaded inset cabinets, brown cabinets, a corner shower, white tile, ceramic tile, grey walls, ceramic floors, a drop-in sink, marble benchtops, black floor, a sliding shower screen, white benchtops, a double vanity, a built-in vanity and wallpaper.
Photo of a large contemporary master bathroom in Other with beaded inset cabinets, brown cabinets, a corner shower, white tile, ceramic tile, grey walls, ceramic floors, a drop-in sink, marble benchtops, black floor, a sliding shower screen, white benchtops, a double vanity, a built-in vanity and wallpaper.
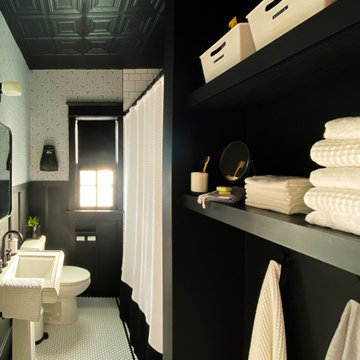
Historic Home in East Nashville gets a classic black and white makeover after the March 2020 tornado. Original door, window casings, and tub were saved. Every additional element was chosen to combine the historic nature of the home and neighborhood with the homeowner's modern style.
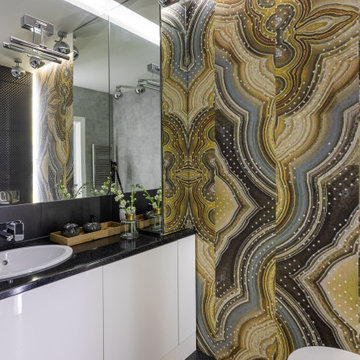
Одна из стен в сан.узле оклеена французскими обоями для влажных помещений, которые можно мыть и лить на них воду.
This is an example of a mid-sized contemporary master bathroom in Other with flat-panel cabinets, white cabinets, an alcove tub, a shower/bathtub combo, a wall-mount toilet, multi-coloured tile, porcelain tile, multi-coloured walls, porcelain floors, an undermount sink, solid surface benchtops, black floor, a shower curtain, black benchtops, a niche, a single vanity, a freestanding vanity and wallpaper.
This is an example of a mid-sized contemporary master bathroom in Other with flat-panel cabinets, white cabinets, an alcove tub, a shower/bathtub combo, a wall-mount toilet, multi-coloured tile, porcelain tile, multi-coloured walls, porcelain floors, an undermount sink, solid surface benchtops, black floor, a shower curtain, black benchtops, a niche, a single vanity, a freestanding vanity and wallpaper.
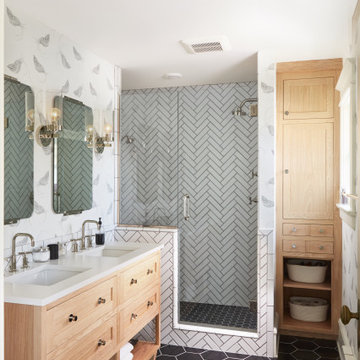
Create a classic color palette in your bathroom design by using a white herringbone tile in the shower and black hexagon tile on the floor.
DESIGN
Hygge & West
Tile Shown: 2x8 in Calcite, 3" Hexagon and 8" Hexagon in Basalt
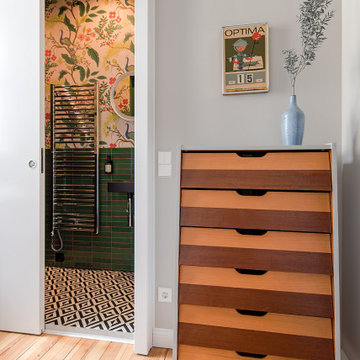
APARTMENT BERLIN VII
Eine Berliner Altbauwohnung im vollkommen neuen Gewand: Bei diesen Räumen in Schöneberg zeichnete THE INNER HOUSE für eine komplette Sanierung verantwortlich. Dazu gehörte auch, den Grundriss zu ändern: Die Küche hat ihren Platz nun als Ort für Gemeinsamkeit im ehemaligen Berliner Zimmer. Dafür gibt es ein ruhiges Schlafzimmer in den hinteren Räumen. Das Gästezimmer verfügt jetzt zudem über ein eigenes Gästebad im britischen Stil. Bei der Sanierung achtete THE INNER HOUSE darauf, stilvolle und originale Details wie Doppelkastenfenster, Türen und Beschläge sowie das Parkett zu erhalten und aufzuarbeiten. Darüber hinaus bringt ein stimmiges Farbkonzept die bereits vorhandenen Vintagestücke nun angemessen zum Strahlen.
INTERIOR DESIGN & STYLING: THE INNER HOUSE
LEISTUNGEN: Grundrissoptimierung, Elektroplanung, Badezimmerentwurf, Farbkonzept, Koordinierung Gewerke und Baubegleitung, Möbelentwurf und Möblierung
FOTOS: © THE INNER HOUSE, Fotograf: Manuel Strunz, www.manuu.eu
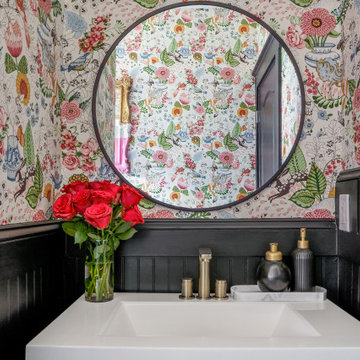
For this project, the client's wanted to keep the existing layout but update the fixtures and wall color. We were able to achieve the client's goals by bringing in some fun wallpaper, adding paint and tile, and switching out the vanity.
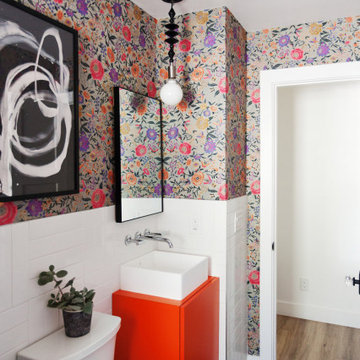
This is an example of a small eclectic 3/4 bathroom in Phoenix with flat-panel cabinets, orange cabinets, an open shower, white tile, ceramic tile, multi-coloured walls, ceramic floors, a vessel sink, laminate benchtops, black floor, an open shower, orange benchtops, a single vanity, a freestanding vanity and wallpaper.
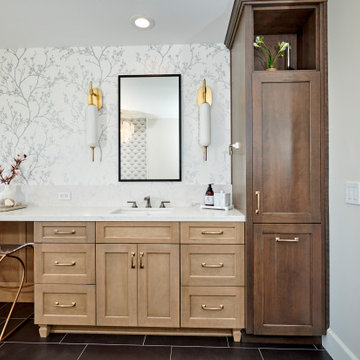
We took a dated bathroom that you had to walk through the shower to get to the outdoors, covered in cream polished marble and gave it a completely new look. The function of this bathroom is outstanding from the large shower with dual heads to the extensive vanity with a sitting area for the misses to put on her makeup. We even hid a hamper in the pullout linen tower. Easy maintenance with porcelian tiles in the shower and a beautiful tile accent featured at the tub.

Inspiration for a beach style wet room bathroom in New York with flat-panel cabinets, light wood cabinets, a freestanding tub, white tile, green walls, an undermount sink, black floor, white benchtops, a double vanity, a freestanding vanity and wallpaper.

Tropical bathroom with palm leaf wallpaper, modern wood vanity, white subway tile and gold fixtures
This is an example of a small eclectic bathroom in Seattle with flat-panel cabinets, medium wood cabinets, a two-piece toilet, white tile, ceramic tile, green walls, marble floors, an undermount sink, engineered quartz benchtops, black floor, white benchtops, a single vanity, a floating vanity and wallpaper.
This is an example of a small eclectic bathroom in Seattle with flat-panel cabinets, medium wood cabinets, a two-piece toilet, white tile, ceramic tile, green walls, marble floors, an undermount sink, engineered quartz benchtops, black floor, white benchtops, a single vanity, a floating vanity and wallpaper.

This single family home had been recently flipped with builder-grade materials. We touched each and every room of the house to give it a custom designer touch, thoughtfully marrying our soft minimalist design aesthetic with the graphic designer homeowner’s own design sensibilities. One of the most notable transformations in the home was opening up the galley kitchen to create an open concept great room with large skylight to give the illusion of a larger communal space.
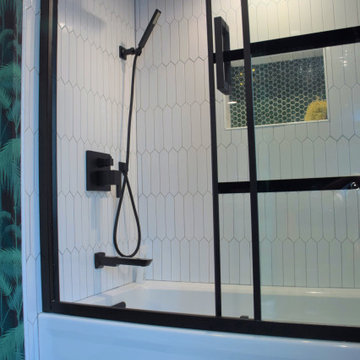
Shower Ceiling Accent Tile & Niche
Design ideas for a small tropical master bathroom in Baltimore with flat-panel cabinets, medium wood cabinets, an alcove tub, an alcove shower, a two-piece toilet, white tile, porcelain tile, green walls, porcelain floors, an undermount sink, engineered quartz benchtops, black floor, a sliding shower screen, white benchtops, a laundry, a double vanity, a built-in vanity and wallpaper.
Design ideas for a small tropical master bathroom in Baltimore with flat-panel cabinets, medium wood cabinets, an alcove tub, an alcove shower, a two-piece toilet, white tile, porcelain tile, green walls, porcelain floors, an undermount sink, engineered quartz benchtops, black floor, a sliding shower screen, white benchtops, a laundry, a double vanity, a built-in vanity and wallpaper.
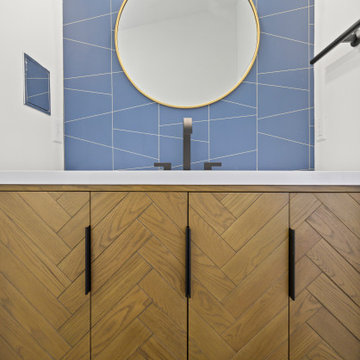
This is an example of a small midcentury master bathroom in Birmingham with furniture-like cabinets, light wood cabinets, an alcove shower, a one-piece toilet, white walls, porcelain floors, an integrated sink, solid surface benchtops, black floor, a hinged shower door, white benchtops, a niche, a single vanity, a freestanding vanity, vaulted and wallpaper.
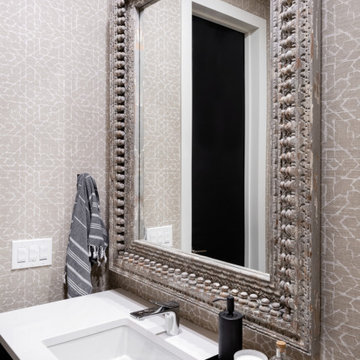
All white bathroom featuring floating vanities and black accents.
This is an example of a small contemporary 3/4 bathroom in Montreal with flat-panel cabinets, white cabinets, a one-piece toilet, white tile, ceramic tile, beige walls, ceramic floors, an integrated sink, engineered quartz benchtops, black floor, white benchtops, a double vanity, a floating vanity and wallpaper.
This is an example of a small contemporary 3/4 bathroom in Montreal with flat-panel cabinets, white cabinets, a one-piece toilet, white tile, ceramic tile, beige walls, ceramic floors, an integrated sink, engineered quartz benchtops, black floor, white benchtops, a double vanity, a floating vanity and wallpaper.
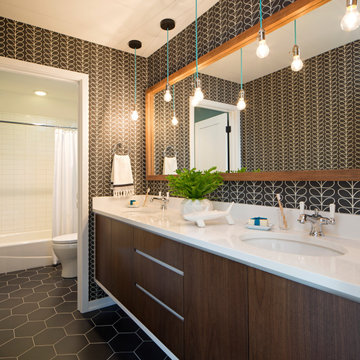
Inspiration for a contemporary bathroom in Minneapolis with flat-panel cabinets, dark wood cabinets, black walls, an undermount sink, black floor, white benchtops, a double vanity and wallpaper.
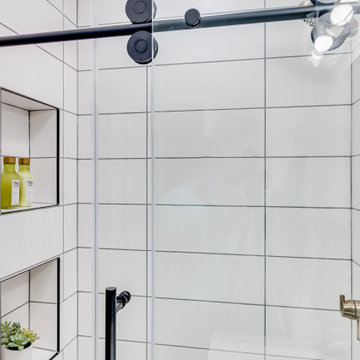
This may be a tiny master bathroom but we made an impact with this mid-century modern design! Featuring black penny round flooring, a simple white shower tile surround, black and white chevron wallpaper, simple black and gold fixtures, and finally a two-tone vanity.
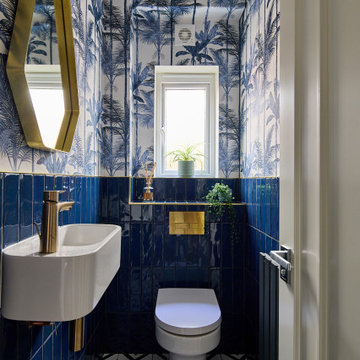
Colourful and bold downstairs cloakroom.
Photo of a small contemporary bathroom in Essex with a one-piece toilet, blue tile, porcelain tile, blue walls, porcelain floors, a wall-mount sink, black floor, an enclosed toilet, a single vanity and wallpaper.
Photo of a small contemporary bathroom in Essex with a one-piece toilet, blue tile, porcelain tile, blue walls, porcelain floors, a wall-mount sink, black floor, an enclosed toilet, a single vanity and wallpaper.

This single family home had been recently flipped with builder-grade materials. We touched each and every room of the house to give it a custom designer touch, thoughtfully marrying our soft minimalist design aesthetic with the graphic designer homeowner’s own design sensibilities. One of the most notable transformations in the home was opening up the galley kitchen to create an open concept great room with large skylight to give the illusion of a larger communal space.
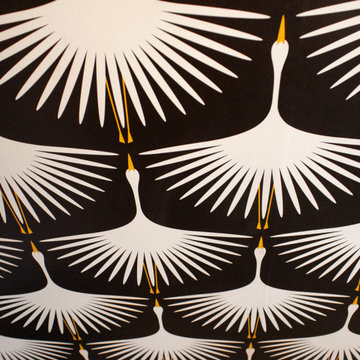
Guest bathroom designed and constructed by Advance Design Studio.
Inspiration for a mid-sized eclectic bathroom in Chicago with multi-coloured walls, a pedestal sink, black floor, a sliding shower screen, a niche and wallpaper.
Inspiration for a mid-sized eclectic bathroom in Chicago with multi-coloured walls, a pedestal sink, black floor, a sliding shower screen, a niche and wallpaper.
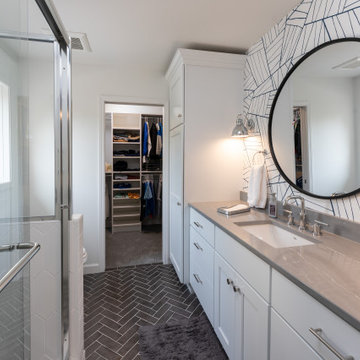
A fun boy's bathroom with a large built-in vanity, tiled shower, and wallpaper backsplash. The tiled floor is laid in a herringbone pattern.
Mid-sized transitional kids bathroom in Kansas City with shaker cabinets, white cabinets, a corner shower, white walls, ceramic floors, an undermount sink, engineered quartz benchtops, black floor, a sliding shower screen, grey benchtops, a single vanity, a built-in vanity and wallpaper.
Mid-sized transitional kids bathroom in Kansas City with shaker cabinets, white cabinets, a corner shower, white walls, ceramic floors, an undermount sink, engineered quartz benchtops, black floor, a sliding shower screen, grey benchtops, a single vanity, a built-in vanity and wallpaper.
Bathroom Design Ideas with Black Floor and Wallpaper
3