Bathroom Design Ideas with Black Floor and Wallpaper
Refine by:
Budget
Sort by:Popular Today
81 - 100 of 443 photos
Item 1 of 3
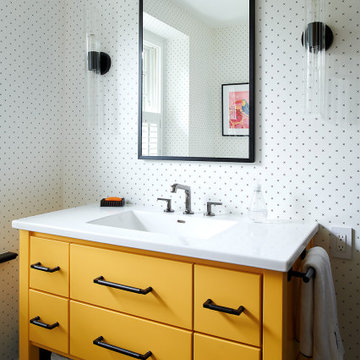
Vanities with drawers and baskets are a great way to keep kids' stuff organized at a height they can reach.
A seamless ceramic top is easy to clean, even if kids smear toothpaste all around.
And the bold custom color on the vanity provides a jolt of youthful energy.
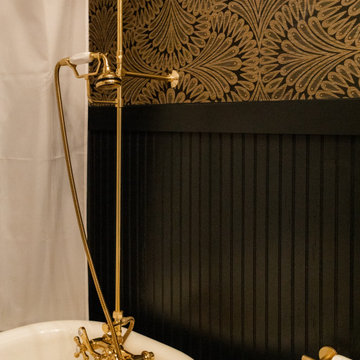
This bathroom remodel incorporates an elegant gold and black design, creating a luxurious and refined atmosphere. Large mirrors with gold frames complete the look, providing both function and style. This bathroom invites you to indulge in a spa-like experience every day, making it the perfect escape from the stress of daily life.
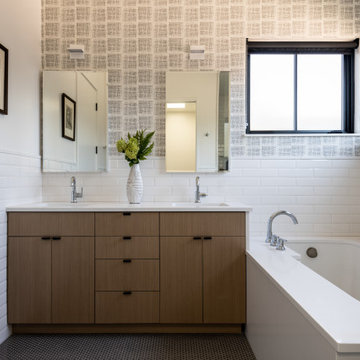
Photography by Andrew Giammarco.
Interior design by Ralston + Saar.
Inspiration for a mid-sized contemporary master bathroom in Seattle with flat-panel cabinets, medium wood cabinets, an undermount tub, white tile, ceramic tile, white walls, ceramic floors, an undermount sink, engineered quartz benchtops, black floor, white benchtops, a built-in vanity and wallpaper.
Inspiration for a mid-sized contemporary master bathroom in Seattle with flat-panel cabinets, medium wood cabinets, an undermount tub, white tile, ceramic tile, white walls, ceramic floors, an undermount sink, engineered quartz benchtops, black floor, white benchtops, a built-in vanity and wallpaper.
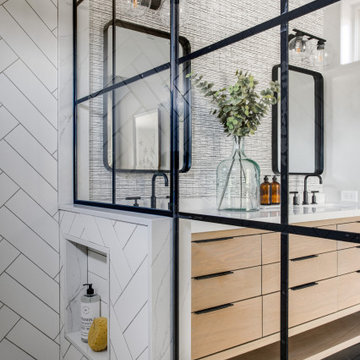
Contemporary Bathroom
Design: THREE SALT DESIGN Co.
Build: Zalar Homes
Photo: Chad Mellon
Mid-sized contemporary master bathroom in Orange County with flat-panel cabinets, light wood cabinets, a corner shower, white tile, subway tile, grey walls, porcelain floors, marble benchtops, black floor, a hinged shower door, white benchtops, an enclosed toilet, a double vanity, a freestanding vanity, wallpaper and an undermount sink.
Mid-sized contemporary master bathroom in Orange County with flat-panel cabinets, light wood cabinets, a corner shower, white tile, subway tile, grey walls, porcelain floors, marble benchtops, black floor, a hinged shower door, white benchtops, an enclosed toilet, a double vanity, a freestanding vanity, wallpaper and an undermount sink.
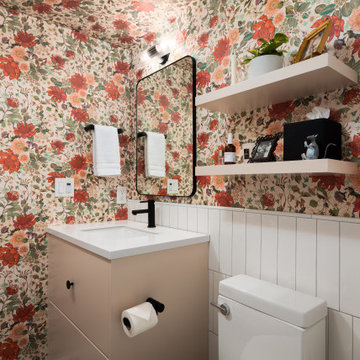
The smallest spaces often have the most impact. In the bathroom, a classy floral wallpaper applied as a wall and ceiling treatment, along with timeless subway tiles on the walls and hexagon tiles on the floor, create balance and visually appealing space.
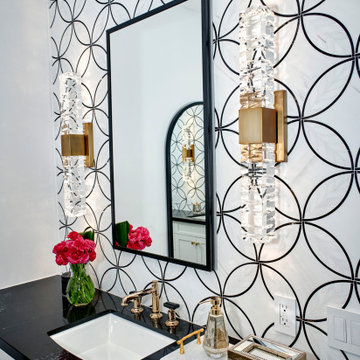
DREAM HOME ALERT** This home was taken down to the studs and expanded from 4,000 to 8,000 Sq Ft. We reimagined it in our clients’ vision of a modern and comfortable oasis. It was nearly a three year project from start to finish.
This home isn’t afraid to be in the limelight, There are so many gorgeous rooms its hard to know where to begin the tour.
.
The bold checker board flooring in the entry makes a big statement. Chic décor throughout from the glamours chandelier, stunning dining room furniture and custom built in buffet cabinetry.
The heart of the home is always the kitchen and this one is no exception. High contrast creates interest and depth in this transitional kitchen. This kitchen shows off natural quartzite slab taken to the ceiling with black and white display cabinetry and gold accents.
The sophisticated primary suite is truly one of a kind with gorgeous crystal scones adorn with accents of black and gold.
There was a large team of professionals that made this custom home come to life.
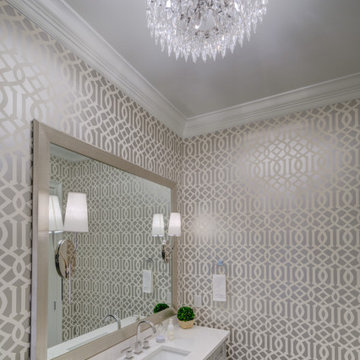
Design ideas for a large transitional bathroom in Atlanta with beaded inset cabinets, grey cabinets, a two-piece toilet, dark hardwood floors, an undermount sink, engineered quartz benchtops, black floor, white benchtops, a single vanity, a freestanding vanity and wallpaper.
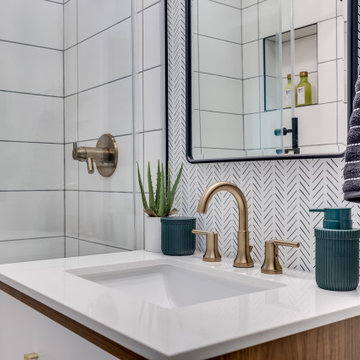
This may be a tiny master bathroom but we made an impact with this mid-century modern design! Featuring black penny round flooring, a simple white shower tile surround, black and white chevron wallpaper, simple black and gold fixtures, and finally a two-tone vanity.
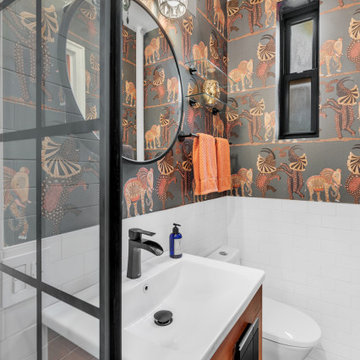
SABI Construction recently wrapped up a full bathroom gut renovation at 345 E 49th St, New York, NY 10017. This project encompassed a comprehensive design-build package, securing board approval, DOB permitting, and construction management. The bathroom now boasts a shabby-chic style, featuring safari-themed wallpaper, marrying modern aesthetics with functionality.
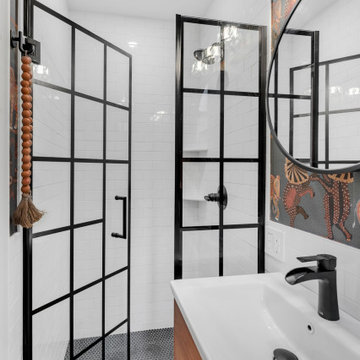
SABI Construction recently wrapped up a full bathroom gut renovation at 345 E 49th St, New York, NY 10017. This project encompassed a comprehensive design-build package, securing board approval, DOB permitting, and construction management. The bathroom now boasts a shabby-chic style, featuring safari-themed wallpaper, marrying modern aesthetics with functionality.
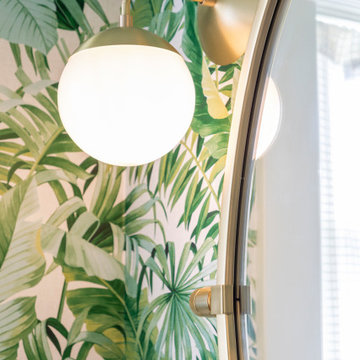
Tropical powder room Cedar & Moss brass sconces against palm leaf wallpaper
This is an example of a small eclectic bathroom in Seattle with flat-panel cabinets, medium wood cabinets, a two-piece toilet, white tile, ceramic tile, green walls, marble floors, an undermount sink, engineered quartz benchtops, black floor, white benchtops, a single vanity, a floating vanity and wallpaper.
This is an example of a small eclectic bathroom in Seattle with flat-panel cabinets, medium wood cabinets, a two-piece toilet, white tile, ceramic tile, green walls, marble floors, an undermount sink, engineered quartz benchtops, black floor, white benchtops, a single vanity, a floating vanity and wallpaper.
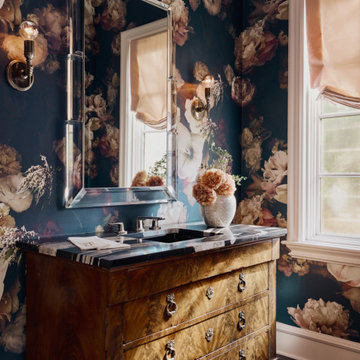
Inspiration for a small modern 3/4 bathroom in Austin with flat-panel cabinets, brown cabinets, black walls, a drop-in sink, black floor, black benchtops, a single vanity, a freestanding vanity and wallpaper.
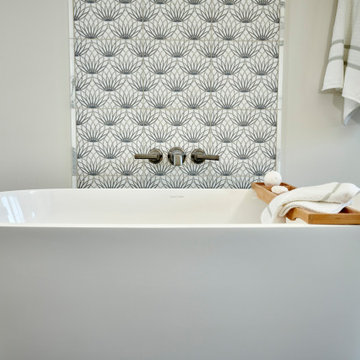
We took a dated bathroom that you had to walk through the shower to get to the outdoors, covered in cream polished marble and gave it a completely new look. The function of this bathroom is outstanding from the large shower with dual heads to the extensive vanity with a sitting area for the misses to put on her makeup. We even hid a hamper in the pullout linen tower. Easy maintenance with porcelian tiles in the shower and a beautiful tile accent featured at the tub.

This single family home had been recently flipped with builder-grade materials. We touched each and every room of the house to give it a custom designer touch, thoughtfully marrying our soft minimalist design aesthetic with the graphic designer homeowner’s own design sensibilities. One of the most notable transformations in the home was opening up the galley kitchen to create an open concept great room with large skylight to give the illusion of a larger communal space.
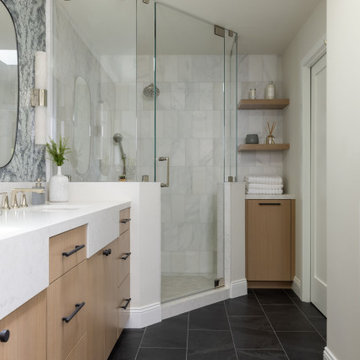
Master bath with black floor tiles, rift white oak cabinets, and a marble tile corner shower.
Mid-sized country master bathroom in San Francisco with flat-panel cabinets, brown cabinets, a corner shower, a one-piece toilet, white tile, marble, beige walls, ceramic floors, an undermount sink, engineered quartz benchtops, black floor, a hinged shower door, white benchtops, an enclosed toilet, a double vanity, a built-in vanity and wallpaper.
Mid-sized country master bathroom in San Francisco with flat-panel cabinets, brown cabinets, a corner shower, a one-piece toilet, white tile, marble, beige walls, ceramic floors, an undermount sink, engineered quartz benchtops, black floor, a hinged shower door, white benchtops, an enclosed toilet, a double vanity, a built-in vanity and wallpaper.
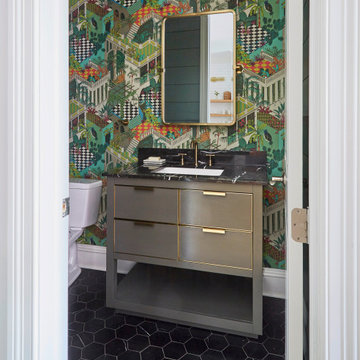
Inspiration for a contemporary bathroom in Chicago with black floor and wallpaper.
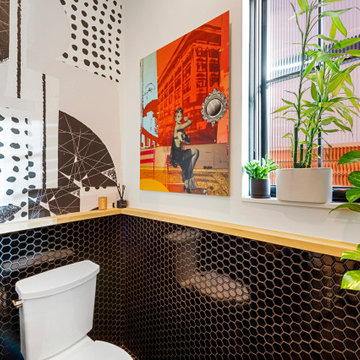
Modern Powder Room with tile floor and surround, vintage inspired lighting and black and white wall coverig. Owner/Artist/Designer Meg showcases her artwork on the ledge and wall
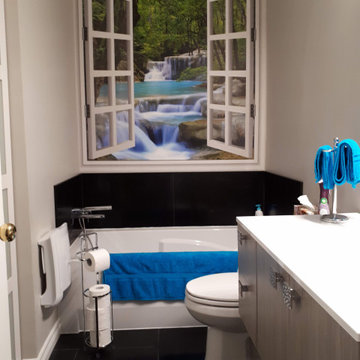
Inspiration for a small modern master bathroom in Montreal with flat-panel cabinets, grey cabinets, an alcove tub, a two-piece toilet, gray tile, grey walls, ceramic floors, an integrated sink, glass benchtops, black floor, white benchtops, a single vanity, a floating vanity and wallpaper.

Building a 7,000-square-foot dream home is no small feat. This young family hired us to design all of the cabinetry and custom built-ins throughout the home, to provide a fun new color scheme, and to design a kitchen that was totally functional for their family and guests.
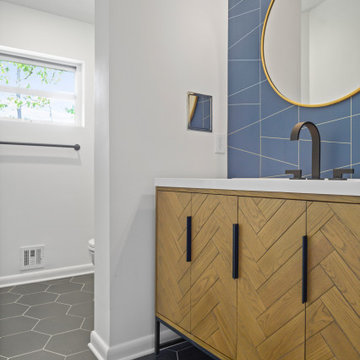
Inspiration for a small midcentury master bathroom in Birmingham with furniture-like cabinets, light wood cabinets, an alcove shower, a one-piece toilet, white walls, porcelain floors, an integrated sink, solid surface benchtops, black floor, a hinged shower door, white benchtops, a niche, a single vanity, a freestanding vanity, vaulted and wallpaper.
Bathroom Design Ideas with Black Floor and Wallpaper
5