Bathroom Design Ideas with Black Tile and Black Benchtops
Refine by:
Budget
Sort by:Popular Today
141 - 160 of 982 photos
Item 1 of 3

Mid-sized country master bathroom in Minneapolis with shaker cabinets, a two-piece toilet, white walls, laminate floors, an integrated sink, granite benchtops, brown floor, a laundry, a single vanity, a freestanding vanity, timber, planked wall panelling, white cabinets, an alcove shower, black tile, ceramic tile, a hinged shower door and black benchtops.
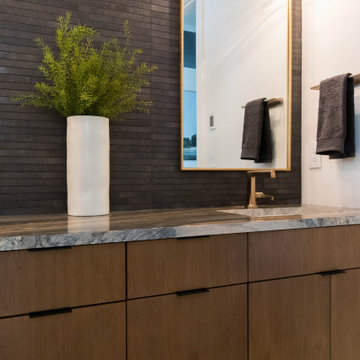
Photo of a mid-sized kids bathroom in Other with flat-panel cabinets, dark wood cabinets, a drop-in tub, black tile, subway tile, quartzite benchtops, black benchtops, a double vanity and a built-in vanity.
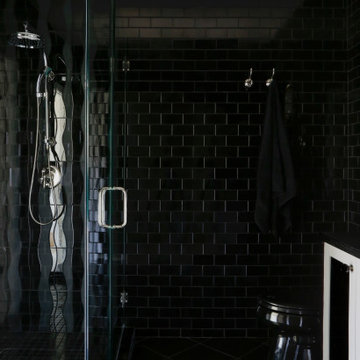
Mid-sized transitional kids bathroom in Nashville with glass-front cabinets, white cabinets, a corner shower, a one-piece toilet, black tile, subway tile, black walls, porcelain floors, an undermount sink, engineered quartz benchtops, black floor, an open shower and black benchtops.
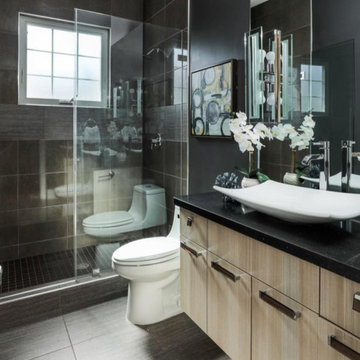
A contemporary bath.
Inspiration for a mid-sized transitional 3/4 bathroom in San Francisco with flat-panel cabinets, light wood cabinets, an open shower, a one-piece toilet, black tile, porcelain tile, a vessel sink, engineered quartz benchtops, an open shower, black benchtops, a single vanity and a floating vanity.
Inspiration for a mid-sized transitional 3/4 bathroom in San Francisco with flat-panel cabinets, light wood cabinets, an open shower, a one-piece toilet, black tile, porcelain tile, a vessel sink, engineered quartz benchtops, an open shower, black benchtops, a single vanity and a floating vanity.
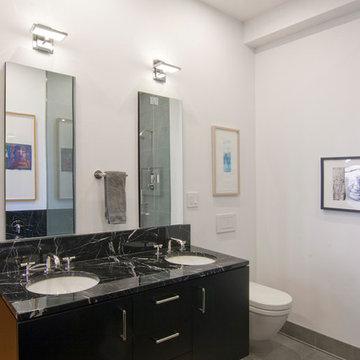
new master bathroom
This is an example of a mid-sized modern master bathroom in New York with flat-panel cabinets, black cabinets, an undermount tub, a corner shower, a wall-mount toilet, black tile, marble, white walls, porcelain floors, an undermount sink, marble benchtops, grey floor, a hinged shower door and black benchtops.
This is an example of a mid-sized modern master bathroom in New York with flat-panel cabinets, black cabinets, an undermount tub, a corner shower, a wall-mount toilet, black tile, marble, white walls, porcelain floors, an undermount sink, marble benchtops, grey floor, a hinged shower door and black benchtops.
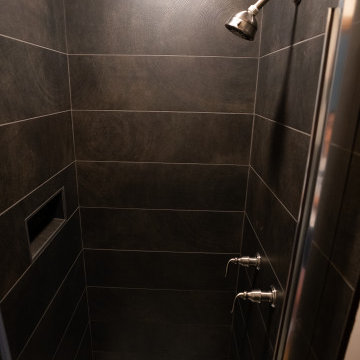
Design ideas for a mid-sized industrial master bathroom in San Francisco with shaker cabinets, grey cabinets, an alcove shower, a two-piece toilet, black tile, ceramic tile, white walls, ceramic floors, a trough sink, engineered quartz benchtops, grey floor, a hinged shower door, black benchtops, a niche, a single vanity and a built-in vanity.
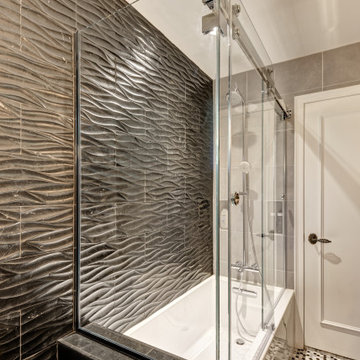
Combining an everyday hallway bathroom with the main guest bath/powder room is not an easy task. The hallway bath needs to have a lot of utility with durable materials and functional storage. It also wants to be a bit “dressy” to make house guests feel special. This bathroom needed to do both.
We first addressed its utility with bathroom necessities including the tub/shower. The recessed medicine cabinet in combination with an elongated vanity tackles all the storage needs including a concealed waste bin. Thoughtfully placed towel hooks are mostly out of sight behind the door while the half-wall hides the paper holder and a niche for other toilet necessities.
It’s the materials that elevate this bathroom to powder room status. The tri-color marble penny tile sets the scene for the color palette. Carved black marble wall tile adds the necessary drama flowing along two walls. The remaining two walls of tile keep the room durable while softening the effects of the black walls and vanity.
Rounded elements such as the light fixtures and the apron sink punctuate and carry the theme of the floor tile throughout the bathroom. Polished chrome fixtures along with the beefy frameless glass shower enclosure add just enough sparkle and contrast.
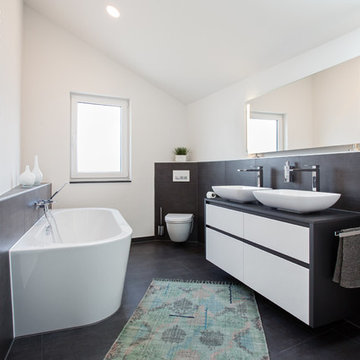
Design ideas for a large contemporary master bathroom in Cologne with flat-panel cabinets, white cabinets, a freestanding tub, a wall-mount toilet, white walls, a vessel sink, a curbless shower, black tile, ceramic tile, porcelain floors, wood benchtops, black floor and black benchtops.
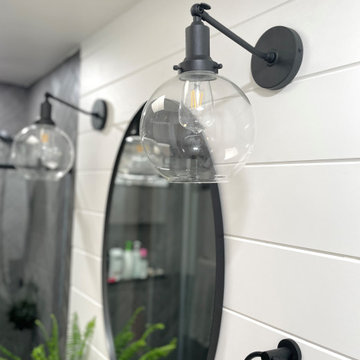
Great design makes all the difference - bold material choices were just what was needed to give this little bathroom some BIG personality! Our clients wanted a dark, moody vibe, but had always heard that using dark colors in a small space would only make it feel smaller. Not true!
Introducing a larger vanity cabinet with more storage and replacing the tub with an expansive walk-in shower immediately made the space feel larger, without any structural alterations. We went with a dark graphite tile that had a mix of texture on the walls and in the shower, but then anchored the space with white shiplap on the upper portion of the walls and a graphic floor tile (with mostly white and light gray tones). This technique of balancing dark tones with lighter tones is key to achieving those moody vibes, without creeping into cavernous territory. Subtle gray/blue/green tones on the vanity blend in well, but still pop in the space, and matte black fixtures add fantastic contrast to really finish off the whole look!

Vista del bagno dall'ingresso.
Ingresso con pavimento originale in marmette sfondo bianco; bagno con pavimento in resina verde (Farrow&Ball green stone 12). stesso colore delle pareti; rivestimento in lastre ariostea nere; vasca da bagno Kaldewei con doccia, e lavandino in ceramica orginale anni 50. MObile bagno realizzato su misura in legno cannettato.
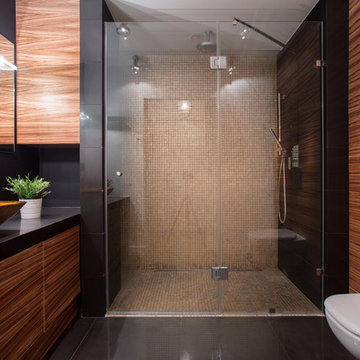
Design ideas for a contemporary 3/4 bathroom in San Francisco with flat-panel cabinets, medium wood cabinets, a curbless shower, beige tile, black tile, brown tile, mosaic tile, black benchtops, a vessel sink, a hinged shower door, a wall-mount toilet and black floor.
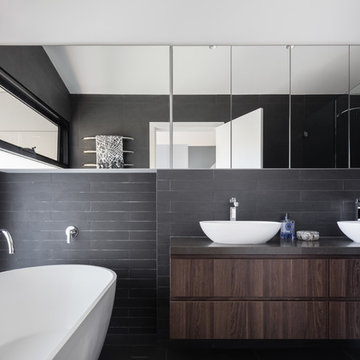
Katherine Lu Photography
Design ideas for a contemporary master bathroom in Sydney with flat-panel cabinets, dark wood cabinets, a freestanding tub, an alcove shower, black tile, black walls, a vessel sink, a hinged shower door and black benchtops.
Design ideas for a contemporary master bathroom in Sydney with flat-panel cabinets, dark wood cabinets, a freestanding tub, an alcove shower, black tile, black walls, a vessel sink, a hinged shower door and black benchtops.
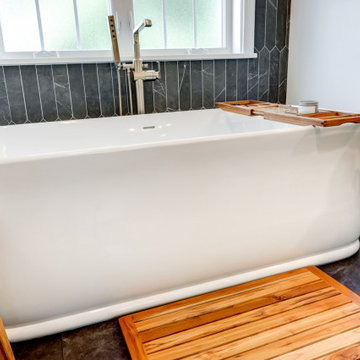
Large primary bathroom with freestanding bathtub in front of accent wall
Inspiration for a mid-sized country master bathroom in Other with recessed-panel cabinets, dark wood cabinets, a freestanding tub, an alcove shower, a two-piece toilet, black tile, ceramic tile, beige walls, vinyl floors, an undermount sink, granite benchtops, grey floor, a hinged shower door, black benchtops, an enclosed toilet, a double vanity and a built-in vanity.
Inspiration for a mid-sized country master bathroom in Other with recessed-panel cabinets, dark wood cabinets, a freestanding tub, an alcove shower, a two-piece toilet, black tile, ceramic tile, beige walls, vinyl floors, an undermount sink, granite benchtops, grey floor, a hinged shower door, black benchtops, an enclosed toilet, a double vanity and a built-in vanity.
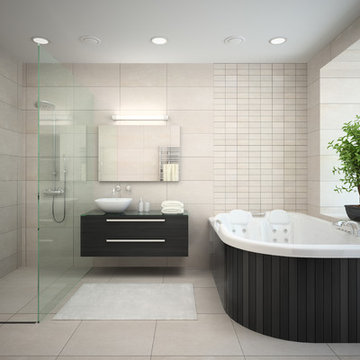
Inspiration for a large contemporary master bathroom in Vancouver with flat-panel cabinets, black cabinets, a hot tub, a corner shower, black tile, cement tile, beige walls, cement tiles, a vessel sink, engineered quartz benchtops, beige floor, an open shower and black benchtops.
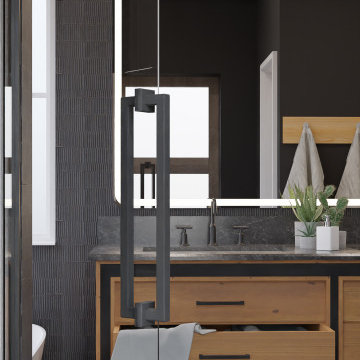
Photo of a modern master bathroom in Phoenix with medium wood cabinets, black tile, ceramic tile, marble benchtops, black benchtops, a double vanity and a built-in vanity.
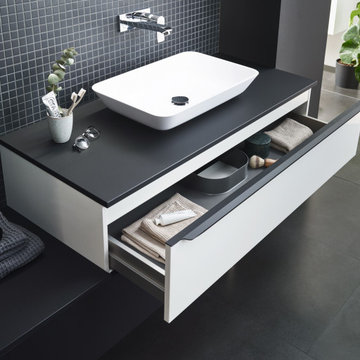
Open Bathroom Concept in Fenix Laminate with Black and White Color Schene, Top mount Vessel Sink
Design ideas for a mid-sized scandinavian master bathroom in Miami with flat-panel cabinets, white cabinets, black tile, mosaic tile, grey walls, slate floors, a vessel sink, laminate benchtops, grey floor, black benchtops, a niche, a single vanity and a floating vanity.
Design ideas for a mid-sized scandinavian master bathroom in Miami with flat-panel cabinets, white cabinets, black tile, mosaic tile, grey walls, slate floors, a vessel sink, laminate benchtops, grey floor, black benchtops, a niche, a single vanity and a floating vanity.
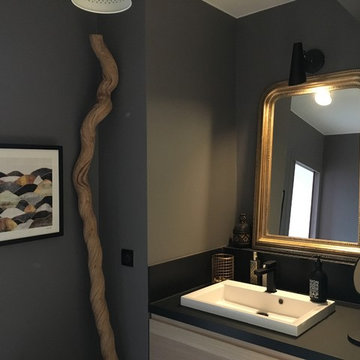
Salle de bain design et graphique
Design ideas for a mid-sized scandinavian master wet room bathroom in Paris with a corner tub, white tile, gray tile, black tile, brown tile, ceramic tile, an integrated sink, laminate benchtops, an open shower, flat-panel cabinets, light wood cabinets, brown walls, light hardwood floors, brown floor and black benchtops.
Design ideas for a mid-sized scandinavian master wet room bathroom in Paris with a corner tub, white tile, gray tile, black tile, brown tile, ceramic tile, an integrated sink, laminate benchtops, an open shower, flat-panel cabinets, light wood cabinets, brown walls, light hardwood floors, brown floor and black benchtops.

This is an example of a mid-sized country master bathroom in Other with flat-panel cabinets, light wood cabinets, a double shower, a one-piece toilet, black tile, ceramic tile, white walls, ceramic floors, an undermount sink, engineered quartz benchtops, black floor, a hinged shower door, black benchtops, a shower seat, a double vanity and a built-in vanity.
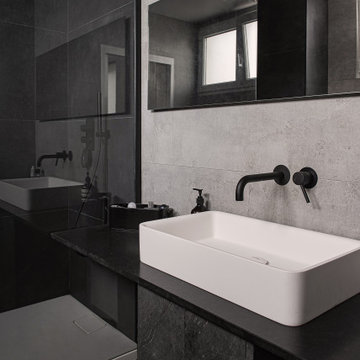
Design ideas for a mid-sized contemporary 3/4 bathroom in Paris with black cabinets, an open shower, a two-piece toilet, gray tile, black tile, ceramic tile, grey walls, a trough sink, an open shower, black benchtops, a single vanity and a freestanding vanity.
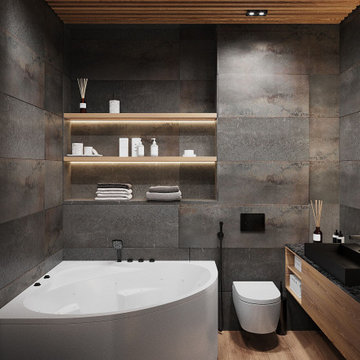
Mid-sized contemporary master bathroom in Saint Petersburg with open cabinets, brown cabinets, a freestanding tub, a shower/bathtub combo, a wall-mount toilet, black tile, porcelain tile, black walls, porcelain floors, a drop-in sink, engineered quartz benchtops, brown floor, black benchtops, a single vanity, a floating vanity, wood and panelled walls.
Bathroom Design Ideas with Black Tile and Black Benchtops
8