Bathroom Design Ideas with Black Tile and Black Benchtops
Refine by:
Budget
Sort by:Popular Today
161 - 180 of 982 photos
Item 1 of 3
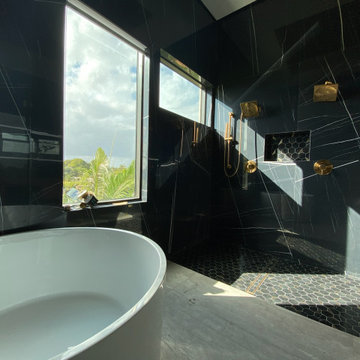
Design ideas for a large modern master wet room bathroom in Miami with black tile, a double vanity, a freestanding tub, an open shower, flat-panel cabinets, medium wood cabinets, a one-piece toilet, porcelain tile, black walls, porcelain floors, a drop-in sink, quartzite benchtops, grey floor, black benchtops, a freestanding vanity and vaulted.
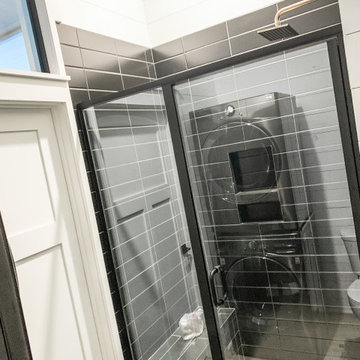
Design ideas for a mid-sized country master bathroom in Minneapolis with shaker cabinets, white cabinets, an alcove shower, a two-piece toilet, black tile, ceramic tile, white walls, laminate floors, an integrated sink, granite benchtops, brown floor, a hinged shower door, black benchtops, a shower seat, a single vanity, a freestanding vanity, timber and planked wall panelling.
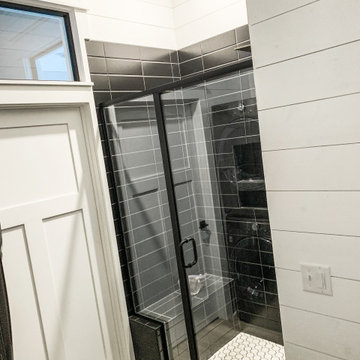
This is an example of a mid-sized country master bathroom in Minneapolis with shaker cabinets, white cabinets, an alcove shower, a two-piece toilet, black tile, ceramic tile, white walls, laminate floors, an integrated sink, granite benchtops, brown floor, a hinged shower door, black benchtops, a shower seat, a single vanity, a freestanding vanity, timber and planked wall panelling.
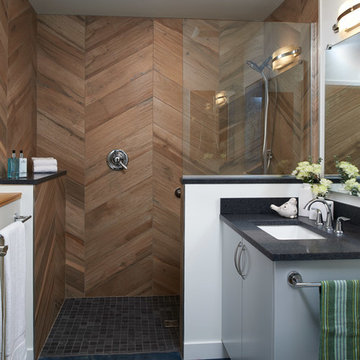
This first-floor bathroom features Parquet porcelain tile and a zero-threshold entry for easy access in this custom home designed and built by Meadowlark Design + Build.
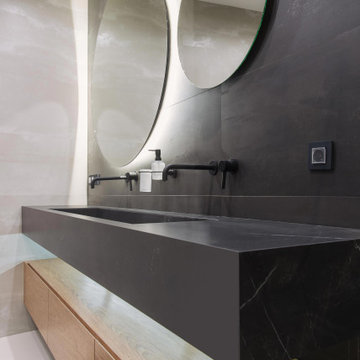
Из гостиной можно попасть в невероятной красоты санузел! Зеркало напоминаем солнечное затмение благодаря своей форме и подсветке. Здесь, как и в предыдущих комнатах, много черного цвета. Тем не менее, за счет абсолютно прозрачной душевой перегородки, пространство не кажется «грузным».
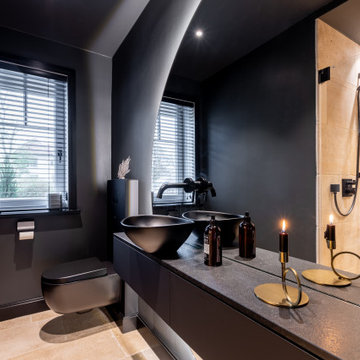
Gäste-WC mit geteiltem Rundspiegel, LED Hinterleuchtung
Small contemporary 3/4 bathroom in Other with flat-panel cabinets, black cabinets, a curbless shower, a one-piece toilet, black tile, black walls, travertine floors, a vessel sink, solid surface benchtops, beige floor, a hinged shower door, black benchtops, a niche, a single vanity and a floating vanity.
Small contemporary 3/4 bathroom in Other with flat-panel cabinets, black cabinets, a curbless shower, a one-piece toilet, black tile, black walls, travertine floors, a vessel sink, solid surface benchtops, beige floor, a hinged shower door, black benchtops, a niche, a single vanity and a floating vanity.
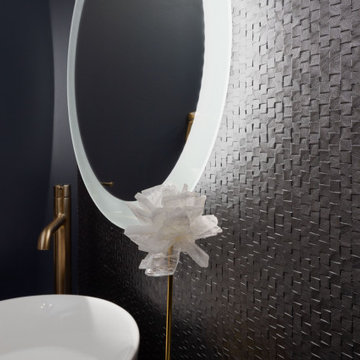
Inspiration for a small transitional 3/4 bathroom in Other with flat-panel cabinets, black tile, black walls, dark hardwood floors, a vessel sink, granite benchtops, black benchtops, a single vanity, a floating vanity and wallpaper.
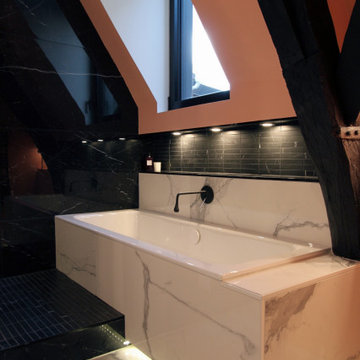
Baignoire intégrée rétro éclairée.
Small traditional master bathroom in Lille with white cabinets, an undermount tub, an open shower, black tile, ceramic tile, pink walls, ceramic floors, a trough sink, tile benchtops, white floor, an open shower, black benchtops, a niche, a single vanity, a floating vanity and exposed beam.
Small traditional master bathroom in Lille with white cabinets, an undermount tub, an open shower, black tile, ceramic tile, pink walls, ceramic floors, a trough sink, tile benchtops, white floor, an open shower, black benchtops, a niche, a single vanity, a floating vanity and exposed beam.
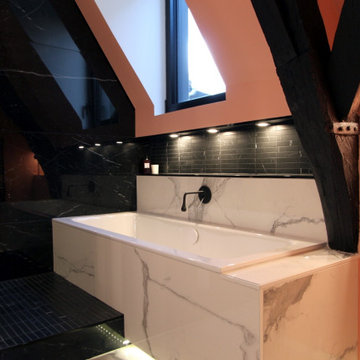
Small contemporary master bathroom in Lille with flat-panel cabinets, white cabinets, an open shower, black tile, ceramic tile, pink walls, marble floors, marble benchtops, white floor, an open shower, black benchtops, a niche, a single vanity and a floating vanity.
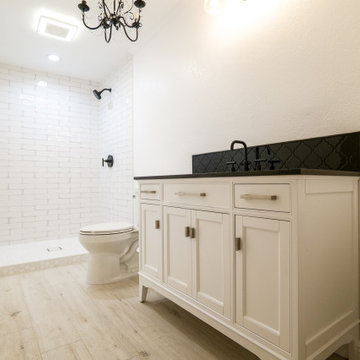
This is an example of a mid-sized master bathroom in Los Angeles with raised-panel cabinets, white cabinets, an open shower, a one-piece toilet, black tile, ceramic tile, beige walls, medium hardwood floors, a drop-in sink, tile benchtops, beige floor, an open shower, black benchtops, a niche, a single vanity and a freestanding vanity.
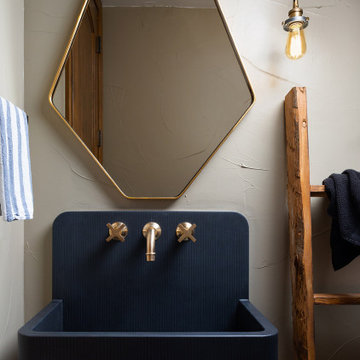
Design ideas for a mid-sized contemporary bathroom in Denver with a one-piece toilet, black tile, ceramic tile, white walls, ceramic floors, a console sink, concrete benchtops, white floor, black benchtops, a single vanity and a floating vanity.
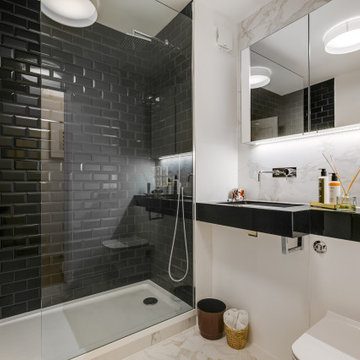
Mid-sized contemporary 3/4 bathroom in London with black cabinets, an alcove shower, a wall-mount toilet, black tile, subway tile, white walls, an integrated sink, beige floor and black benchtops.
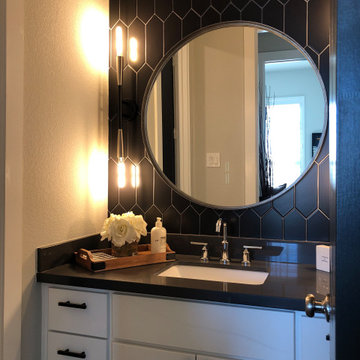
"Builder Beige" new construction. This guest bath came with bare white cabinets, grey walls and basic frame less square mirror with vanity light over the mirror. I added this black oversize picket tile back splash with charcoal/black grout. I replaced the builder grade mirror with a round metal framed one. We changed the lighting by, removing the light above the mirror and added two sconces, one on each side. For the final touch, I added the black hardware, to ensure the white cabinets remain white for as long as possible. Cabinets without hardware tend to get dirty quicker, because the doors pick up the oils from our hands. I wanted to avoid that for as long as possible.
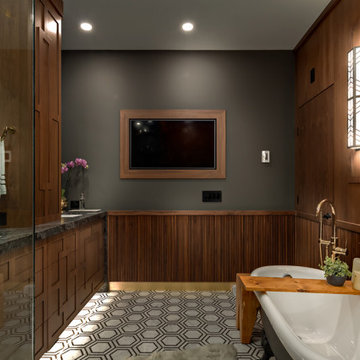
This is an example of an arts and crafts master bathroom in Calgary with furniture-like cabinets, brown cabinets, a claw-foot tub, a curbless shower, a two-piece toilet, black tile, stone slab, grey walls, mosaic tile floors, an undermount sink, marble benchtops, multi-coloured floor, a hinged shower door, black benchtops, a double vanity, a built-in vanity and panelled walls.
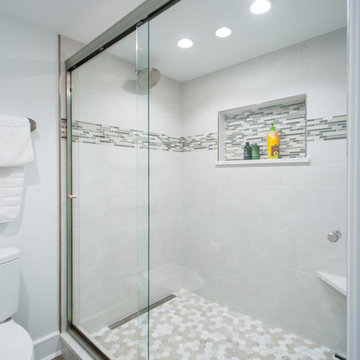
Jaw dropping views inside and out! This transitional condo has an open floor plan with 3 bedrooms and 2.5 bathrooms overlooking downtown Denver and the Rocky Mountains. Built in 1979 and renovated in 2018 for an updated custom design.
Scope of work full remodel, including custom hand crafted shaker style Kitchen cabinets with a walnut bar height tabletop, brand new wood floors and millworks throughout make for a seamless look. Brand new designer bathrooms, built-in closets and upgraded appliances give this condo a high-end feel.
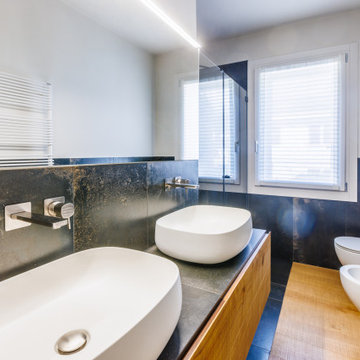
Small contemporary 3/4 bathroom in Venice with flat-panel cabinets, light wood cabinets, a curbless shower, a wall-mount toilet, black tile, porcelain tile, painted wood floors, a vessel sink, tile benchtops, a hinged shower door, black benchtops, a double vanity and a floating vanity.
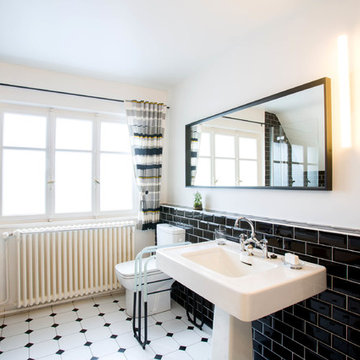
vue de la salle de bain principale côté lavabo
agence devisu
Design ideas for a large transitional master bathroom in Strasbourg with an undermount tub, a shower/bathtub combo, a one-piece toilet, black tile, ceramic tile, white walls, ceramic floors, a pedestal sink, tile benchtops, multi-coloured floor and black benchtops.
Design ideas for a large transitional master bathroom in Strasbourg with an undermount tub, a shower/bathtub combo, a one-piece toilet, black tile, ceramic tile, white walls, ceramic floors, a pedestal sink, tile benchtops, multi-coloured floor and black benchtops.
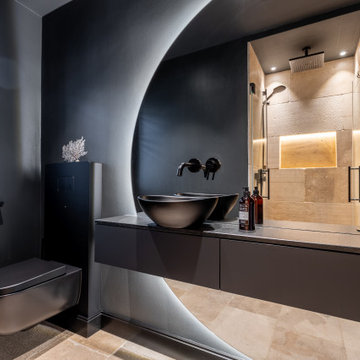
Gäste-WC mit geteiltem Rundspiegel, LED Hinterleuchtung
Photo of a small contemporary 3/4 bathroom in Other with flat-panel cabinets, black cabinets, a curbless shower, a one-piece toilet, black tile, black walls, travertine floors, a vessel sink, solid surface benchtops, beige floor, a hinged shower door, black benchtops, a niche, a single vanity and a floating vanity.
Photo of a small contemporary 3/4 bathroom in Other with flat-panel cabinets, black cabinets, a curbless shower, a one-piece toilet, black tile, black walls, travertine floors, a vessel sink, solid surface benchtops, beige floor, a hinged shower door, black benchtops, a niche, a single vanity and a floating vanity.
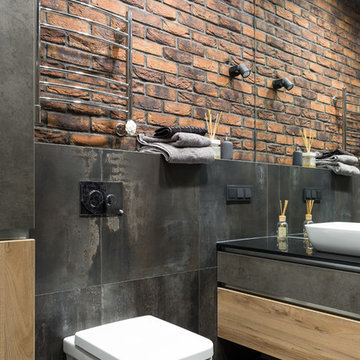
Иван Сорокин
Design ideas for a mid-sized contemporary bathroom in Saint Petersburg with flat-panel cabinets, medium wood cabinets, a wall-mount toilet, black tile, porcelain tile, porcelain floors, a vessel sink, solid surface benchtops, black floor and black benchtops.
Design ideas for a mid-sized contemporary bathroom in Saint Petersburg with flat-panel cabinets, medium wood cabinets, a wall-mount toilet, black tile, porcelain tile, porcelain floors, a vessel sink, solid surface benchtops, black floor and black benchtops.
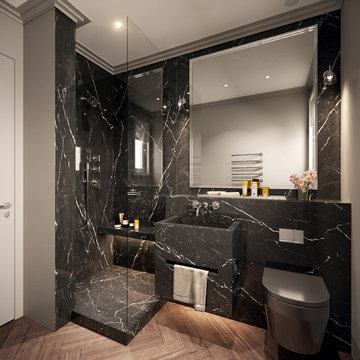
Cette salle de douche et WC est la salle de bain d'invités d'un appartement situé place Victor Hugo à Paris. Un marbre Marquina noir a été utilisé pour l'ensemble de douche, la vasque et le coffrage des WC suspendus. Le sol est un carrelage façon parquet, avec une pose chevron pour faciliter l'entretien. Des éclairages LED ont été placés sous le banc et sous la vasque pour apporter de la profondeur à l'ensemble.
Cette seconde salle de bain est conçue comme un prolongement de l’appartement.
Comme la salle de bain principale, l'ensemble du mobilier est réalisé sur mesure en marbre.
Le bac de douche a volontairement été surélevé pour créer une surépaisseur au sol et conserver les proportions visuelles du marbre. Une fente creusée sous la vasque fait office de porte serviette minimaliste et raffiné. La cuvette des toilettes a également été choisie noire afin d'être la plus discrète possible. Le regard reste alors attiré par l'ensemble décoratif en marbre.
www.xavierlemoine.com
Bathroom Design Ideas with Black Tile and Black Benchtops
9