Bathroom Design Ideas with Black Tile and Orange Tile
Refine by:
Budget
Sort by:Popular Today
1 - 20 of 14,794 photos
Item 1 of 3

A serene colour palette with shades of Dulux Bruin Spice and Nood Co peach concrete adds warmth to a south-facing bathroom, complemented by dramatic white floor-to-ceiling shower curtains. Finishes of handmade clay herringbone tiles, raw rendered walls and marbled surfaces adds texture to the bathroom renovation.

Contemplative bathroom, resort feel
Inspiration for a mid-sized industrial 3/4 bathroom in Melbourne with flat-panel cabinets, medium wood cabinets, black tile, a vessel sink, grey floor, black benchtops, a single vanity and a floating vanity.
Inspiration for a mid-sized industrial 3/4 bathroom in Melbourne with flat-panel cabinets, medium wood cabinets, black tile, a vessel sink, grey floor, black benchtops, a single vanity and a floating vanity.

Behind the rolling hills of Arthurs Seat sits “The Farm”, a coastal getaway and future permanent residence for our clients. The modest three bedroom brick home will be renovated and a substantial extension added. The footprint of the extension re-aligns to face the beautiful landscape of the western valley and dam. The new living and dining rooms open onto an entertaining terrace.
The distinct roof form of valleys and ridges relate in level to the existing roof for continuation of scale. The new roof cantilevers beyond the extension walls creating emphasis and direction towards the natural views.

First impression count as you enter this custom-built Horizon Homes property at Kellyville. The home opens into a stylish entryway, with soaring double height ceilings.
It’s often said that the kitchen is the heart of the home. And that’s literally true with this home. With the kitchen in the centre of the ground floor, this home provides ample formal and informal living spaces on the ground floor.
At the rear of the house, a rumpus room, living room and dining room overlooking a large alfresco kitchen and dining area make this house the perfect entertainer. It’s functional, too, with a butler’s pantry, and laundry (with outdoor access) leading off the kitchen. There’s also a mudroom – with bespoke joinery – next to the garage.
Upstairs is a mezzanine office area and four bedrooms, including a luxurious main suite with dressing room, ensuite and private balcony.
Outdoor areas were important to the owners of this knockdown rebuild. While the house is large at almost 454m2, it fills only half the block. That means there’s a generous backyard.
A central courtyard provides further outdoor space. Of course, this courtyard – as well as being a gorgeous focal point – has the added advantage of bringing light into the centre of the house.
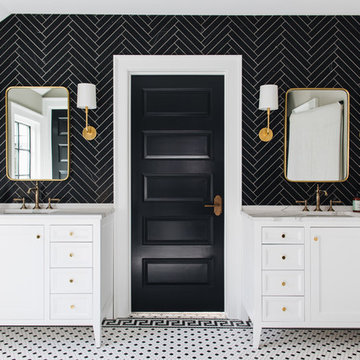
Stoffer Photography
This is an example of a transitional bathroom in Grand Rapids with white cabinets, black tile, grey walls, mosaic tile floors, an undermount sink, marble benchtops, multi-coloured floor and recessed-panel cabinets.
This is an example of a transitional bathroom in Grand Rapids with white cabinets, black tile, grey walls, mosaic tile floors, an undermount sink, marble benchtops, multi-coloured floor and recessed-panel cabinets.
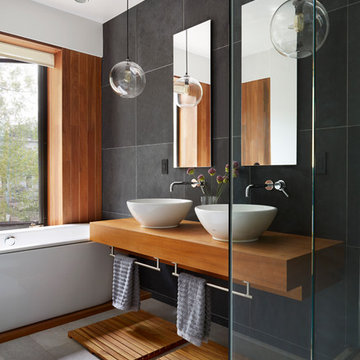
Photos: MIkiko Kikuyama
Pendants: Solitaire by Niche Modern
Medicine Cabinet: Kohler
Wall Tile: Graphite Cleft Slate by Stone Source
Floor Tile: Spa White Velvet by Stone Source
Floor Mats: Teak Floor Mat by CB2
Basin: Larissa by Toto
Faucet: Zuchetti
Vanity: Custom Teak veneer ~5'0" x 22"
Tub: Nexus by Toto
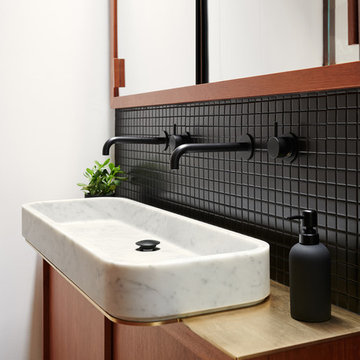
Jean Bai/Konstrukt Photo
Inspiration for a small contemporary bathroom in San Francisco with flat-panel cabinets, medium wood cabinets, black tile, ceramic tile, white walls, a vessel sink, wood benchtops and brown benchtops.
Inspiration for a small contemporary bathroom in San Francisco with flat-panel cabinets, medium wood cabinets, black tile, ceramic tile, white walls, a vessel sink, wood benchtops and brown benchtops.
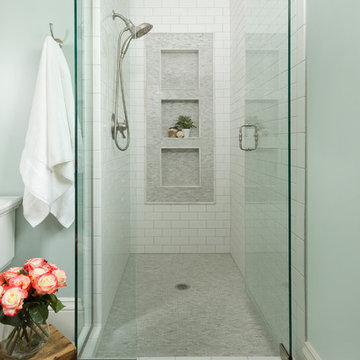
Building Design, Plans, and Interior Finishes by: Fluidesign Studio I Builder: Anchor Builders I Photographer: sethbennphoto.com
Photo of a mid-sized traditional master bathroom in Minneapolis with an undermount sink, black tile, stone tile, blue walls, ceramic floors, an alcove shower and a niche.
Photo of a mid-sized traditional master bathroom in Minneapolis with an undermount sink, black tile, stone tile, blue walls, ceramic floors, an alcove shower and a niche.

A colorful kids' bathroom holds its own in this mid-century ranch remodel.
Inspiration for a mid-sized midcentury kids bathroom in Portland with flat-panel cabinets, medium wood cabinets, a shower/bathtub combo, orange tile, ceramic tile, engineered quartz benchtops, a shower curtain, a single vanity and a floating vanity.
Inspiration for a mid-sized midcentury kids bathroom in Portland with flat-panel cabinets, medium wood cabinets, a shower/bathtub combo, orange tile, ceramic tile, engineered quartz benchtops, a shower curtain, a single vanity and a floating vanity.
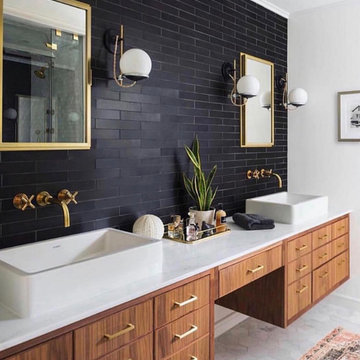
This is an example of a contemporary master bathroom in DC Metro with flat-panel cabinets, medium wood cabinets, black tile, brown walls, a vessel sink, grey floor and white benchtops.
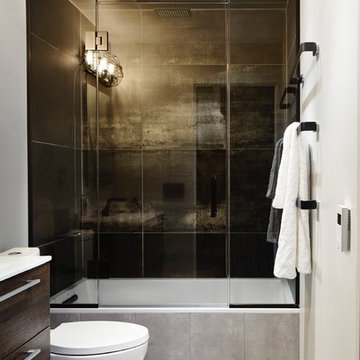
Photography by: Brett Bulthuis
This is an example of a small contemporary master bathroom in Chicago with a wall-mount sink, flat-panel cabinets, dark wood cabinets, engineered quartz benchtops, a drop-in tub, an alcove shower, a two-piece toilet, black tile, porcelain tile, grey walls and porcelain floors.
This is an example of a small contemporary master bathroom in Chicago with a wall-mount sink, flat-panel cabinets, dark wood cabinets, engineered quartz benchtops, a drop-in tub, an alcove shower, a two-piece toilet, black tile, porcelain tile, grey walls and porcelain floors.

Photo of a contemporary bathroom in Milan with a freestanding tub, a curbless shower, orange tile, grey walls, grey floor and exposed beam.

Vista del bagno dall'ingresso.
Ingresso con pavimento originale in marmette sfondo bianco; bagno con pavimento in resina verde (Farrow&Ball green stone 12). stesso colore delle pareti; rivestimento in lastre ariostea nere; vasca da bagno Kaldewei con doccia, e lavandino in ceramica orginale anni 50. MObile bagno realizzato su misura in legno cannettato.

This is an example of an expansive modern master bathroom in San Francisco with flat-panel cabinets, medium wood cabinets, a freestanding tub, a curbless shower, a one-piece toilet, black tile, porcelain tile, black walls, porcelain floors, engineered quartz benchtops, black floor, a sliding shower screen, black benchtops, a double vanity and a floating vanity.

This shower features black ceramic tiles layout out herringbone style and matte porcelain 24"x 48" tile with a linear drain. It also includes a lite up niche & gold accents.

The clients wanted to create a visual impact whilst still ensuring the space was relaxed and useable. The project consisted of two bathrooms in a loft style conversion; a small en-suite wet room and a larger bathroom for guest use. We kept the look of both bathrooms consistent throughout by using the same tiles and fixtures. The overall feel is sensual due to the dark moody tones used whilst maintaining a functional space. This resulted in making the clients’ day-to-day routine more enjoyable as well as providing an ample space for guests.

WC with Toto toilet, nickel gap walls and floating shelves.
This is an example of a mid-sized country master bathroom in Minneapolis with shaker cabinets, brown cabinets, a freestanding tub, an alcove shower, black tile, porcelain tile, engineered quartz benchtops, a hinged shower door, white benchtops, a double vanity and a built-in vanity.
This is an example of a mid-sized country master bathroom in Minneapolis with shaker cabinets, brown cabinets, a freestanding tub, an alcove shower, black tile, porcelain tile, engineered quartz benchtops, a hinged shower door, white benchtops, a double vanity and a built-in vanity.

This is an example of a contemporary bathroom in San Francisco with flat-panel cabinets, black cabinets, a wall-mount toilet, black tile, black walls, marble floors, a vessel sink, marble benchtops, white floor, a hinged shower door, white benchtops, a single vanity and a floating vanity.

Master Bath
Inspiration for a small country bathroom in Richmond with flat-panel cabinets, white cabinets, a freestanding tub, black tile, white walls, ceramic floors, an undermount sink, marble benchtops, black floor, black benchtops, a shower seat, a single vanity and a built-in vanity.
Inspiration for a small country bathroom in Richmond with flat-panel cabinets, white cabinets, a freestanding tub, black tile, white walls, ceramic floors, an undermount sink, marble benchtops, black floor, black benchtops, a shower seat, a single vanity and a built-in vanity.

Remodeled Bathroom in a 1920's building. Features a walk in shower with hidden cabinetry in the wall and a washer and dryer.
Inspiration for a small transitional master bathroom in Salt Lake City with beaded inset cabinets, black cabinets, a two-piece toilet, black tile, marble, black walls, marble floors, a console sink, marble benchtops, multi-coloured floor, a hinged shower door, multi-coloured benchtops, a single vanity and a freestanding vanity.
Inspiration for a small transitional master bathroom in Salt Lake City with beaded inset cabinets, black cabinets, a two-piece toilet, black tile, marble, black walls, marble floors, a console sink, marble benchtops, multi-coloured floor, a hinged shower door, multi-coloured benchtops, a single vanity and a freestanding vanity.
Bathroom Design Ideas with Black Tile and Orange Tile
1