Bathroom Design Ideas with Black Tile and Porcelain Floors
Refine by:
Budget
Sort by:Popular Today
1 - 20 of 3,999 photos
Item 1 of 3
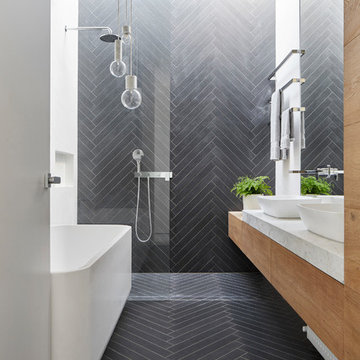
Dark floor tiles laid in a herringbone pattern wrap up the shower wall and into the skylight over the shower. Timber joinery , marble benchtop, full height mirror and Venetian plaster add contrast and warmth to the bathroom.
Thank you for all the interest in the tile. It's called Mountains Black (600x75mm) and is supplied by Perini Tiles Bridge Rd Richmond, Melbourne Victoria Australia
Image by: Jack Lovel Photography
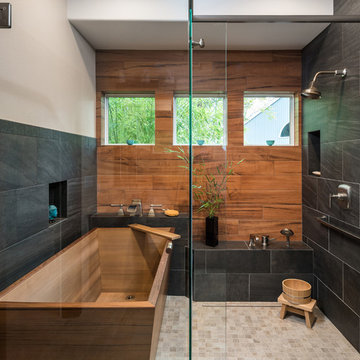
When our client wanted the design of their master bath to honor their Japanese heritage and emulate a Japanese bathing experience, they turned to us. They had very specific needs and ideas they needed help with — including blending Japanese design elements with their traditional Northwest-style home. The shining jewel of the project? An Ofuro soaking tub where the homeowners could relax, contemplate and meditate.
To learn more about this project visit our website:
https://www.neilkelly.com/blog/project_profile/japanese-inspired-spa/
To learn more about Neil Kelly Design Builder, Byron Kellar:
https://www.neilkelly.com/designers/byron_kellar/

Double vanity and free standing large soaking tub by Signature hardware
Large beach style master bathroom in Minneapolis with planked wall panelling, recessed-panel cabinets, brown cabinets, a freestanding tub, an alcove shower, black tile, porcelain tile, porcelain floors, an undermount sink, engineered quartz benchtops, black floor, a hinged shower door, white benchtops, a double vanity, a built-in vanity and vaulted.
Large beach style master bathroom in Minneapolis with planked wall panelling, recessed-panel cabinets, brown cabinets, a freestanding tub, an alcove shower, black tile, porcelain tile, porcelain floors, an undermount sink, engineered quartz benchtops, black floor, a hinged shower door, white benchtops, a double vanity, a built-in vanity and vaulted.
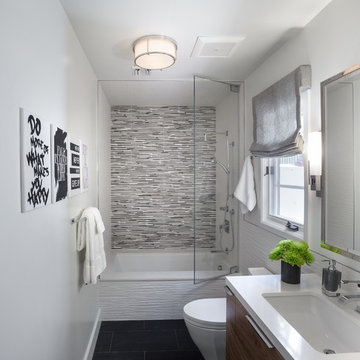
This is an example of a mid-sized contemporary 3/4 bathroom in Los Angeles with flat-panel cabinets, dark wood cabinets, an alcove tub, a shower/bathtub combo, black tile, gray tile, white tile, glass tile, white walls, porcelain floors, an undermount sink, engineered quartz benchtops, black floor, a hinged shower door and white benchtops.
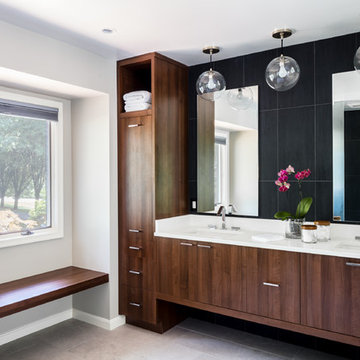
AV Architects + Builders
Location: Great Falls, VA, United States
Our clients were looking to renovate their existing master bedroom into a more luxurious, modern space with an open floor plan and expansive modern bath design. The existing floor plan felt too cramped and didn’t offer much closet space or spa like features. Without having to make changes to the exterior structure, we designed a space customized around their lifestyle and allowed them to feel more relaxed at home.
Our modern design features an open-concept master bedroom suite that connects to the master bath for a total of 600 square feet. We included floating modern style vanity cabinets with white Zen quartz, large black format wall tile, and floating hanging mirrors. Located right next to the vanity area is a large, modern style pull-out linen cabinet that provides ample storage, as well as a wooden floating bench that provides storage below the large window. The centerpiece of our modern design is the combined free-standing tub and walk-in, curb less shower area, surrounded by views of the natural landscape. To highlight the modern design interior, we added light white porcelain large format floor tile to complement the floor-to-ceiling dark grey porcelain wall tile to give off a modern appeal. Last not but not least, a frosted glass partition separates the bath area from the toilet, allowing for a semi-private toilet area.
Jim Tetro Architectural Photography
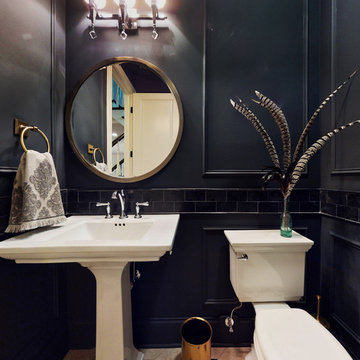
Dark powder room with tile chair rail
Design ideas for a small transitional powder room in Chicago with a two-piece toilet, black tile, limestone, black walls, porcelain floors, a pedestal sink and multi-coloured floor.
Design ideas for a small transitional powder room in Chicago with a two-piece toilet, black tile, limestone, black walls, porcelain floors, a pedestal sink and multi-coloured floor.
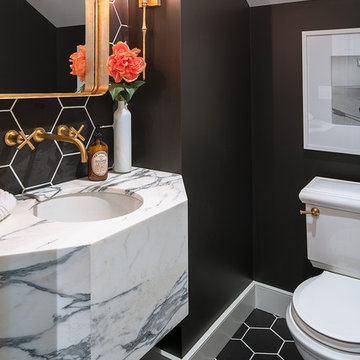
Johnathan Mitchell Photography
Design ideas for a small transitional powder room in San Francisco with a two-piece toilet, black tile, porcelain tile, black walls, porcelain floors, an undermount sink, marble benchtops and black floor.
Design ideas for a small transitional powder room in San Francisco with a two-piece toilet, black tile, porcelain tile, black walls, porcelain floors, an undermount sink, marble benchtops and black floor.
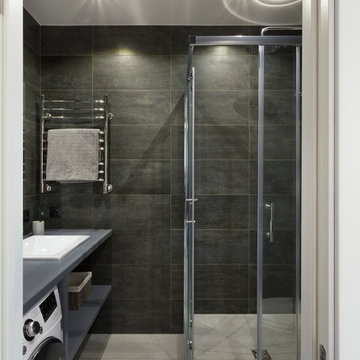
фотограф Anton Likhtarovich
Design ideas for a small industrial 3/4 bathroom in Moscow with open cabinets, grey cabinets, black tile, porcelain tile, porcelain floors, a drop-in sink, wood benchtops, grey floor and a sliding shower screen.
Design ideas for a small industrial 3/4 bathroom in Moscow with open cabinets, grey cabinets, black tile, porcelain tile, porcelain floors, a drop-in sink, wood benchtops, grey floor and a sliding shower screen.
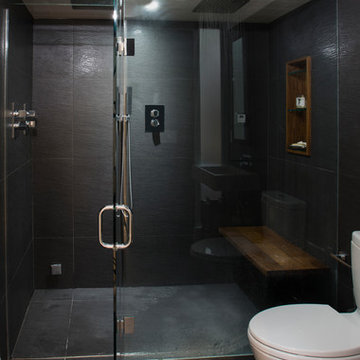
Small contemporary 3/4 bathroom in New York with a curbless shower, black tile, porcelain tile, black walls, porcelain floors and a wall-mount sink.
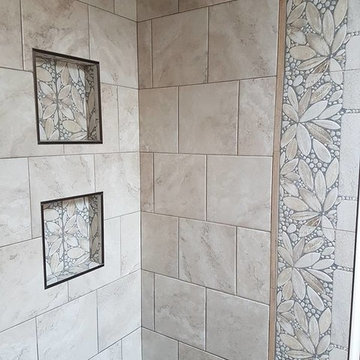
Photo of a transitional bathroom in Calgary with an alcove shower, beige tile, black tile, black and white tile, blue tile, brown tile, gray tile, ceramic tile, beige walls and porcelain floors.
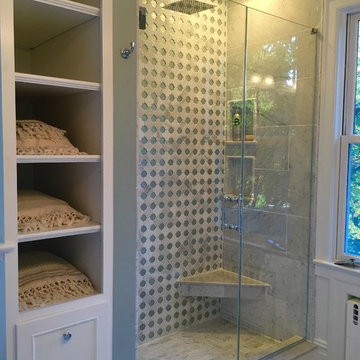
http://www.usframelessglassshowerdoor.com/
Inspiration for a mid-sized transitional 3/4 bathroom in Newark with an alcove shower, a two-piece toilet, black tile, gray tile, white tile, porcelain tile, green walls and porcelain floors.
Inspiration for a mid-sized transitional 3/4 bathroom in Newark with an alcove shower, a two-piece toilet, black tile, gray tile, white tile, porcelain tile, green walls and porcelain floors.
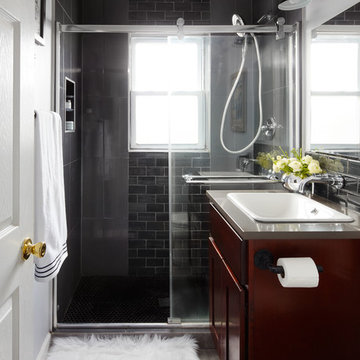
Dustin Halleck
Design ideas for an industrial bathroom in Chicago with furniture-like cabinets, dark wood cabinets, an open shower, a two-piece toilet, black tile, glass tile, grey walls, porcelain floors, a drop-in sink and concrete benchtops.
Design ideas for an industrial bathroom in Chicago with furniture-like cabinets, dark wood cabinets, an open shower, a two-piece toilet, black tile, glass tile, grey walls, porcelain floors, a drop-in sink and concrete benchtops.
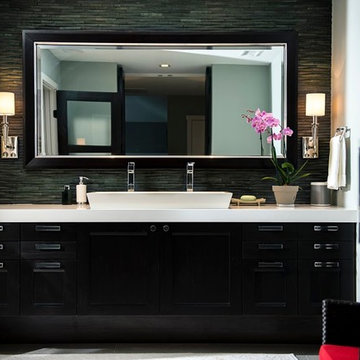
Master bath. Vanity wall – natural stone, mosaic, Sutra Black, mini Bamboo with honed finish to bring color and detail forward, horizontally installed.
Caesarstone countertop is pure white quartz, 3CM with 2 ½ mitered laminated built up edge.
Drop-in rectangular trough sink with his and her faucets.
Cantilevered cabinets.
Floor – same as shower, 12 x 24 rectified gray porcelain tile, stacked install, parallel with vanity. Absolutely stunning.
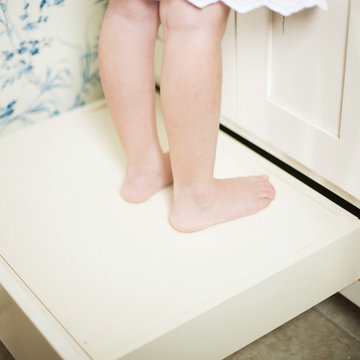
A whimsical bathroom created for my children, but sophisticated enough to be enjoyed by adults. It is wrapped in an aviary toile, and accented with a bold mirror. The lowest drawer pulls out and has a lid on it. It can hold up to 90 pounds and acts as a stepping stool for young children. When they grow, you can pop off the lid and it returns to full use as a drawer.
Home located in Star Valley Ranch, Wyoming. Designed by Tawna Allred Interiors, who also services Alpine, Auburn, Bedford, Etna, Freedom, Freedom, Grover, Thayne, Turnerville, Swan Valley, and Jackson Hole, Wyoming.
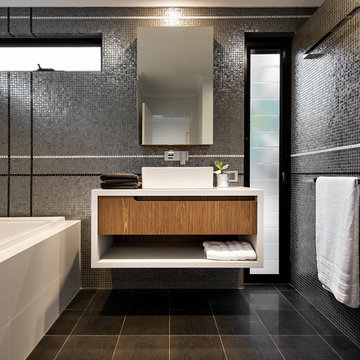
Design ideas for a mid-sized contemporary bathroom in Perth with a vessel sink, flat-panel cabinets, a drop-in tub, black tile, mosaic tile, black walls and porcelain floors.
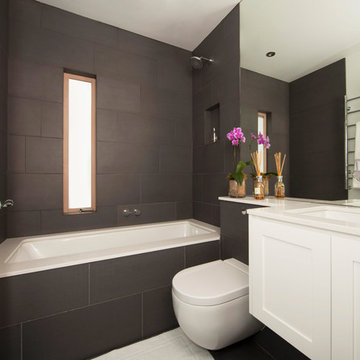
A very small family bathroom in need of updating. To keep it as open as possible we created continual lines and had the bath and sink undermounted and the toilet wall hung.
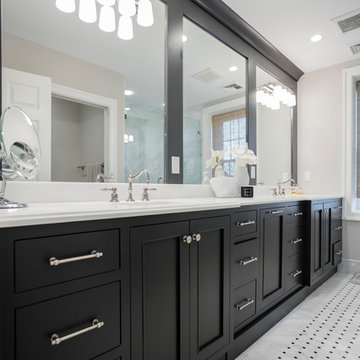
Design ideas for a large transitional master bathroom in Philadelphia with recessed-panel cabinets, black cabinets, black tile, white tile, porcelain tile, white walls, porcelain floors, an undermount sink and solid surface benchtops.

Inspiration for a large transitional master bathroom in Bilbao with furniture-like cabinets, white cabinets, a curbless shower, a wall-mount toilet, black tile, porcelain tile, grey walls, porcelain floors, a vessel sink, marble benchtops, white floor, a hinged shower door, black benchtops, an enclosed toilet, a double vanity, a built-in vanity and wallpaper.

Design ideas for a mid-sized contemporary master bathroom in Chicago with open cabinets, black tile, porcelain tile, white walls, porcelain floors, a hinged shower door, beige benchtops, a shower seat, a single vanity, a floating vanity, vaulted, engineered quartz benchtops, medium wood cabinets, a curbless shower, a one-piece toilet, an undermount sink and grey floor.

Small beach style kids bathroom in Seattle with recessed-panel cabinets, grey cabinets, an alcove tub, a two-piece toilet, black tile, porcelain tile, white walls, porcelain floors, a drop-in sink, quartzite benchtops, grey floor, a sliding shower screen, white benchtops, a single vanity and a built-in vanity.
Bathroom Design Ideas with Black Tile and Porcelain Floors
1

