All Wall Treatments Bathroom Design Ideas with Black Tile
Refine by:
Budget
Sort by:Popular Today
81 - 100 of 404 photos
Item 1 of 3

The tiler did such an excellent job with the tiling details, and don't you just love the green paint?
Inspiration for a small contemporary master bathroom with flat-panel cabinets, light wood cabinets, a freestanding tub, an open shower, a wall-mount toilet, black tile, porcelain tile, green walls, a vessel sink, wood benchtops, black floor, an open shower, beige benchtops, a single vanity, a floating vanity, vaulted and wood-look tile.
Inspiration for a small contemporary master bathroom with flat-panel cabinets, light wood cabinets, a freestanding tub, an open shower, a wall-mount toilet, black tile, porcelain tile, green walls, a vessel sink, wood benchtops, black floor, an open shower, beige benchtops, a single vanity, a floating vanity, vaulted and wood-look tile.

This new home, built for a family of 5 on a hillside in Marlboro, VT features a slab-on-grade with frost walls, a thick double stud wall with integrated service cavity, and truss roof with lots of cellulose. It incorporates an innovative compact heating, cooling, and ventilation unit and had the lowest blower door number this team had ever done. Locally sawn hemlock siding, some handmade tiles (the owners are both ceramicists), and a Vermont-made door give the home local shine.
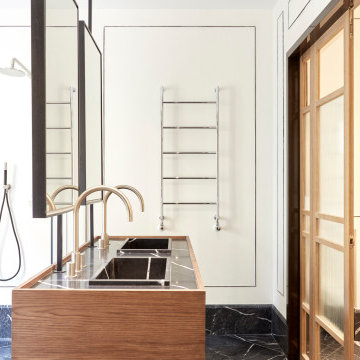
Cuarto de baño del dormitorio principal, con su propio vestidor, con bañera y doble ducha y separado un inodoro y otro lavabo. Mueble del baño diseñado por el estudio en madera de roble y silestone negro marquina. Con espejos autoreflectantes. Radiador toallero y paredes de estuco.
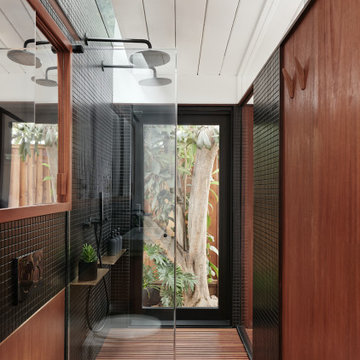
Photo of a midcentury bathroom in San Francisco with a double shower, black tile, mosaic tile, medium hardwood floors, brown floor, an open shower, vaulted and wood walls.
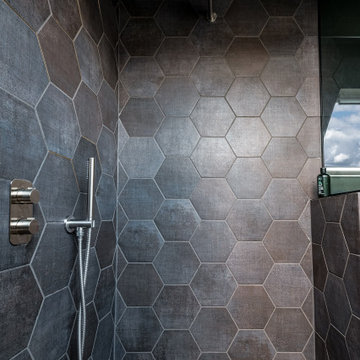
Deep grey, hexagonal tiles with flecks of a subtle gold trim in places. Smoked grey glass perfectly divides the space subtly to protect the vanity, while maintaining the openness of the space.
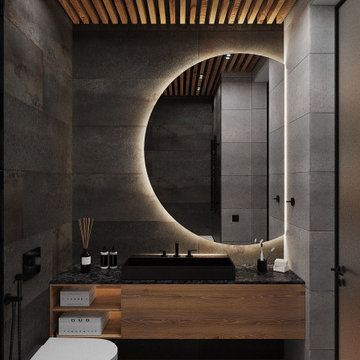
This is an example of a mid-sized contemporary master bathroom in Saint Petersburg with open cabinets, brown cabinets, a freestanding tub, a shower/bathtub combo, a wall-mount toilet, black tile, porcelain tile, black walls, porcelain floors, a drop-in sink, engineered quartz benchtops, brown floor, black benchtops, a single vanity, a floating vanity, wood and panelled walls.
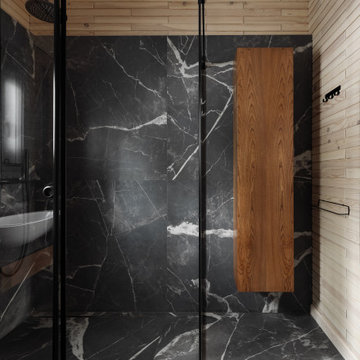
Inspiration for a small 3/4 bathroom in Saint Petersburg with flat-panel cabinets, dark wood cabinets, a curbless shower, a wall-mount toilet, black tile, porcelain tile, porcelain floors, a drop-in sink, engineered quartz benchtops, black floor, a sliding shower screen, black benchtops, a single vanity, a floating vanity and wood walls.
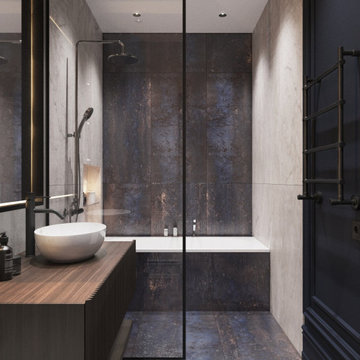
Ванная в современном стиле с элементами лофт.
This is an example of a mid-sized contemporary master bathroom in Moscow with louvered cabinets, medium wood cabinets, an undermount tub, a shower/bathtub combo, a wall-mount toilet, black tile, porcelain tile, white walls, dark hardwood floors, a drop-in sink, wood benchtops, brown floor, a sliding shower screen, brown benchtops, a single vanity and a freestanding vanity.
This is an example of a mid-sized contemporary master bathroom in Moscow with louvered cabinets, medium wood cabinets, an undermount tub, a shower/bathtub combo, a wall-mount toilet, black tile, porcelain tile, white walls, dark hardwood floors, a drop-in sink, wood benchtops, brown floor, a sliding shower screen, brown benchtops, a single vanity and a freestanding vanity.
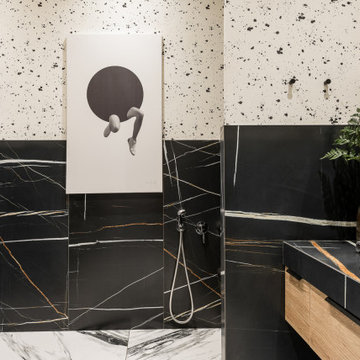
Design ideas for a mid-sized modern 3/4 bathroom in Other with flat-panel cabinets, an alcove shower, a wall-mount toilet, black tile, porcelain tile, porcelain floors, a drop-in sink, tile benchtops, white floor, a hinged shower door, black benchtops, a single vanity, a floating vanity and wallpaper.
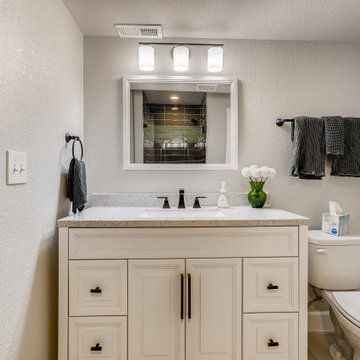
This beautiful contemporary styled bathroom has gray walls with large white trim and flooring made of white, ceramic tile. The vanity set is white with recessed panel cabinets and black, metallic handles. The countertop is a silver ash quartz with a white undermounted sink. The sinks faucet is a metallic black. Above the vanity set is a square mirror with a white wooden frame. Above the mirror is a metallic black lighting fixture with three lights. The hand towel rack and towel rack are a metallic black.

This is an example of a large contemporary master bathroom in San Francisco with recessed-panel cabinets, light wood cabinets, a freestanding tub, an alcove shower, a one-piece toilet, black tile, a vessel sink, concrete benchtops, grey benchtops, a single vanity, a floating vanity, vaulted and wood walls.

This is an example of a large modern master wet room bathroom in Miami with black tile, a double vanity, a freestanding tub, an open shower, flat-panel cabinets, a freestanding vanity, medium wood cabinets, a one-piece toilet, porcelain tile, black walls, porcelain floors, a drop-in sink, quartzite benchtops, grey floor, black benchtops and vaulted.

Артистическая квартира площадью 110 м2 в Краснодаре.
Интерьер квартиры дизайнеров Ярослава и Елены Алдошиных реализовывался ровно 9 месяцев. Пространство проектировалось для двух человек, которые ведут активный образ жизни, находятся в постоянном творческом поиске, любят путешествия и принимать гостей. А еще дизайнеры большое количество времени работают дома, создавая свои проекты.
Основная задача - создать современное, эстетичное, креативное пространство, которое вдохновляет на творческие поиски. За основу выбраны яркие смелые цветовые и фактурные сочетания.
Изначально дизайнеры искали жилье с нестандартными исходными данными и их выбор пал на квартиру площадью 110 м2 с антресолью - «вторым уровнем» и террасой, расположенную на последнем этаже дома.
Планировка изначально была удачной и подверглась минимальным изменениям, таким как перенос дверных проемов и незначительным корректировкам по стенам.
Основным плюсом исходной планировки была кухня-гостиная с высоким скошенным потолком, высотой пять метров в самой высокой точке. Так же из этой зоны имеется выход на террасу с видом на город. Окна помещения и сама терраса выходят на западную сторону, что позволяет практически каждый день наблюдать прекрасные закаты. В зоне гостиной мы отвели место для дровяного камина и вывели все нужные коммуникации, соблюдая все правила для согласования установки, это возможно благодаря тому, что квартира располагается на последнем этаже дома.
Особое помещение квартиры - антресоль - светлое пространство с большим количеством окон и хорошим видом на город. Так же в квартире имеется спальня площадью 20 м2 и миниатюрная ванная комната миниатюрных размеров 5 м2, но с высоким потолком 4 метра.
Пространство под лестницей мы преобразовали в масштабную систему хранения в которой предусмотрено хранение одежды, стиральная и сушильная машина, кладовая, место для робота-пылесоса. Дизайн кухонной мебели полностью спроектирован нами, он состоит из высоких пеналов с одной стороны и длинной рабочей зоной без верхних фасадов, только над варочной поверхностью спроектирован шкаф-вытяжка.
Зону отдыха в гостиной мы собрали вокруг антикварного Французского камина, привезенного из Голландии. Одним из важных решений была установка прозрачной перегородки во всю стену между гостиной и террасой, это позволило визуально продлить пространство гостиной на открытую террасу и наоборот впустить озеленение террасы в пространство гостиной.
Местами мы оставили открытой грубую кирпичную кладку, выкрасив ее матовой краской. Спальня общей площадью 20 кв.м имеет скошенный потолок так же, как и кухня-гостиная, где вместили все необходимое: кровать, два шкафа для хранения вещей, туалетный столик.
На втором этаже располагается кабинет со всем необходимым дизайнеру, а так же большая гардеробная комната.
В ванной комнате мы установили отдельностоящую ванну, а так же спроектировали специальную конструкцию кронштейнов шторок для удобства пользования душем. По периметру ванной над керамической плиткой использовали обои, которые мы впоследствии покрыли матовым лаком, не изменившим их по цвету, но защищающим от капель воды и пара.
Для нас было очень важно наполнить интерьер предметами искусства, для этого мы выбрали работы Сергея Яшина, которые очень близки нам по духу.
В качестве основного оттенка был выбран глубокий синий оттенок в который мы выкрасили не только стены, но и потолок. Палитра была выбрана не случайно, на передний план выходят оттенки пыльно-розового и лососевого цвета, а пространства за ними и над ними окутывает глубокий синий, который будто растворяет, погружая в тени стены вокруг и визуально стирает границы помещений, особенно в вечернее время. На этом же цветовом эффекте построен интерьер спальни и кабинета.
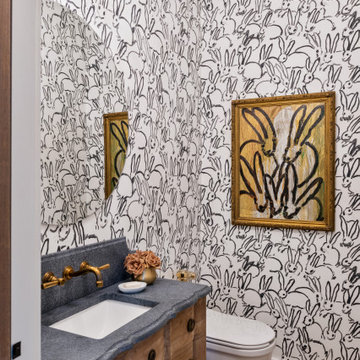
Inspiration for a mid-sized transitional kids bathroom in Dallas with flat-panel cabinets, brown cabinets, black tile, multi-coloured floor, white benchtops, a single vanity, a freestanding vanity, a wall-mount toilet, medium hardwood floors, an undermount sink and wallpaper.
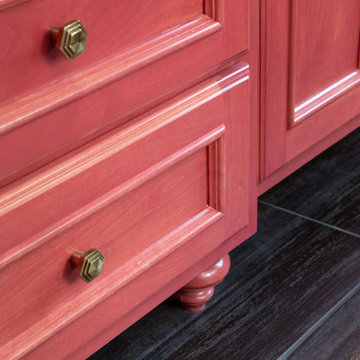
Design ideas for an eclectic master bathroom in Kansas City with red cabinets, a double shower, black tile, ceramic floors, an undermount sink, a hinged shower door, a double vanity, a built-in vanity and wallpaper.
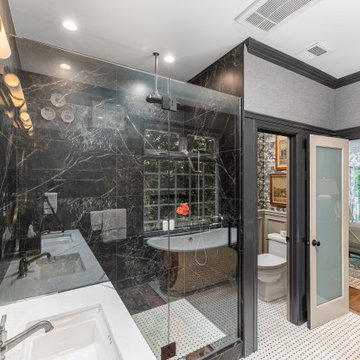
Masculine primary bathroom with a brass freestanding tub
JL Interiors is a LA-based creative/diverse firm that specializes in residential interiors. JL Interiors empowers homeowners to design their dream home that they can be proud of! The design isn’t just about making things beautiful; it’s also about making things work beautifully. Contact us for a free consultation Hello@JLinteriors.design _ 310.390.6849_ www.JLinteriors.design
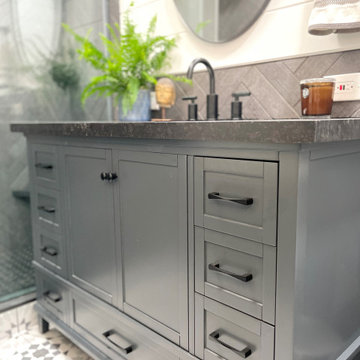
Great design makes all the difference - bold material choices were just what was needed to give this little bathroom some BIG personality! Our clients wanted a dark, moody vibe, but had always heard that using dark colors in a small space would only make it feel smaller. Not true!
Introducing a larger vanity cabinet with more storage and replacing the tub with an expansive walk-in shower immediately made the space feel larger, without any structural alterations. We went with a dark graphite tile that had a mix of texture on the walls and in the shower, but then anchored the space with white shiplap on the upper portion of the walls and a graphic floor tile (with mostly white and light gray tones). This technique of balancing dark tones with lighter tones is key to achieving those moody vibes, without creeping into cavernous territory. Subtle gray/blue/green tones on the vanity blend in well, but still pop in the space, and matte black fixtures add fantastic contrast to really finish off the whole look!
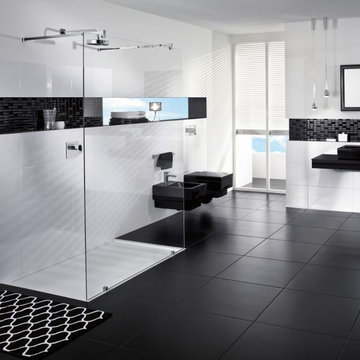
Inspiration for a large modern bathroom in Hamburg with a curbless shower, black tile, stone tile, yellow walls, porcelain floors, black floor, an open shower, wallpaper, wallpaper, black cabinets, a wall-mount toilet, glass benchtops, black benchtops, a single vanity and a floating vanity.
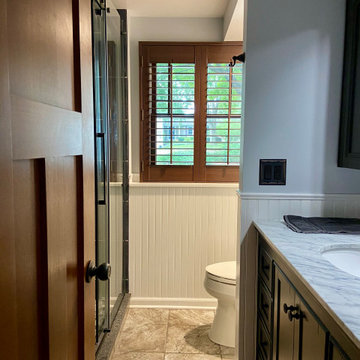
Inspiration for a small arts and crafts 3/4 bathroom in Chicago with shaker cabinets, dark wood cabinets, an alcove shower, black tile, ceramic tile, blue walls, ceramic floors, an undermount sink, marble benchtops, beige floor, a sliding shower screen, white benchtops, a single vanity, a freestanding vanity and decorative wall panelling.
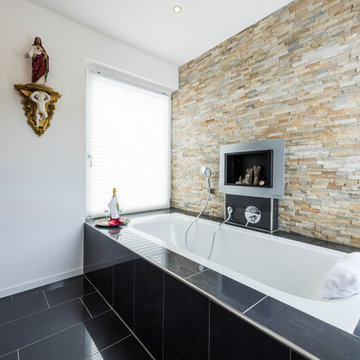
Über den Wannenarmaturen hängt ein Designerkamin, der mit Brenn-Alkohol betrieben wird. Die Badewanne befindet sich in einem Erker mit Fenstern an der Stirnseite, die den Blick in die idyllische Landschaft freigeben. Hier kann bei einem Schaumbad, Kaminfeuer und Kerzenlicht prima aus dem Alltag abgetaucht werden. Das Badezimmer ist offen in das Raumkonzept integriert, auch hier gibt es keine Türen.
All Wall Treatments Bathroom Design Ideas with Black Tile
5