All Wall Treatments Bathroom Design Ideas with Black Tile
Refine by:
Budget
Sort by:Popular Today
121 - 140 of 404 photos
Item 1 of 3
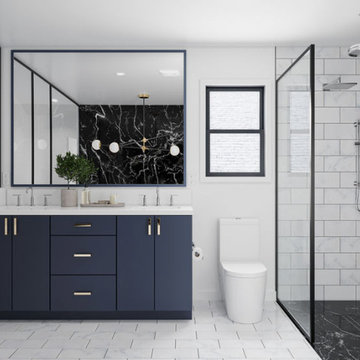
Photo of a mid-sized modern master bathroom in Los Angeles with shaker cabinets, blue cabinets, a freestanding tub, an alcove shower, a one-piece toilet, black tile, stone slab, black walls, porcelain floors, an undermount sink, granite benchtops, white floor, a hinged shower door, white benchtops, a niche, a double vanity, a built-in vanity and vaulted.
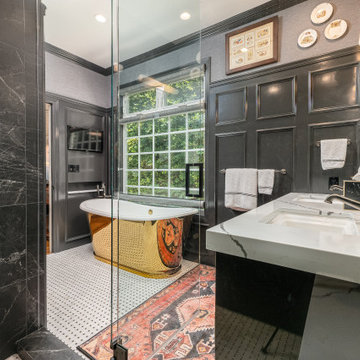
Masculine primary bathroom with a brass freestanding tub
JL Interiors is a LA-based creative/diverse firm that specializes in residential interiors. JL Interiors empowers homeowners to design their dream home that they can be proud of! The design isn’t just about making things beautiful; it’s also about making things work beautifully. Contact us for a free consultation Hello@JLinteriors.design _ 310.390.6849_ www.JLinteriors.design

Drawing on inspiration from resort style open bathrooms, particularly like the ones you find in Bali, we adapted this philosophy and brought it to the next level and made the bedroom into a private retreat quarter.
– DGK Architects
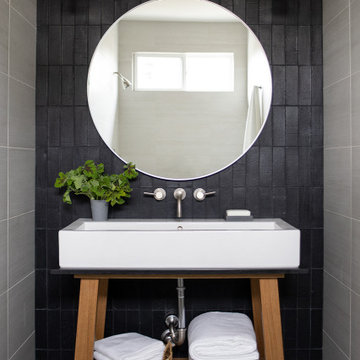
Quick Ship Brick makes a big impression in this compact bathroom. A floor to ceiling wall of onyx Black Hills Brick with matching black grout brings this greyscale bathroom to a dramatic focal point.
DESIGN
Caren Rideau, Char Hatch Langos
PHOTOS
Meghan Beierle
TILE SHOWN
Thin Brick in Black Hills
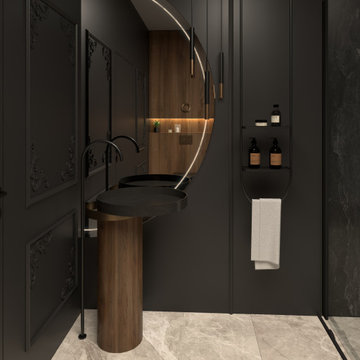
A bespoke, elegant and modern bathroom designed for a brave client. Decorative molding used on the walls adds a unique character to the space.
Mid-sized modern bathroom in London with a wall-mount toilet, black tile, black walls, ceramic floors, a pedestal sink, beige floor, a single vanity and decorative wall panelling.
Mid-sized modern bathroom in London with a wall-mount toilet, black tile, black walls, ceramic floors, a pedestal sink, beige floor, a single vanity and decorative wall panelling.
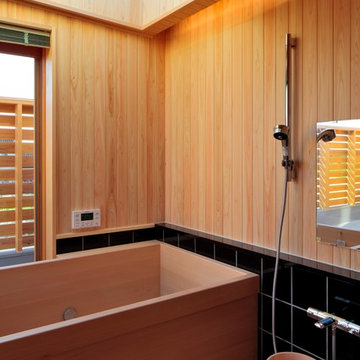
Asian master bathroom in Other with a japanese tub, black tile, beige walls, wood and wood walls.
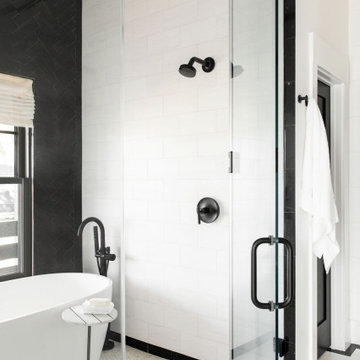
Photo of a mid-sized country master wet room bathroom in Charleston with a freestanding tub, black tile, white walls, ceramic floors, white floor, a hinged shower door, an enclosed toilet and wood walls.
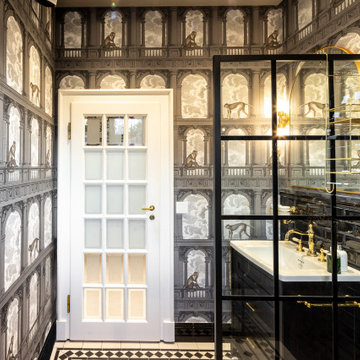
Aber nicht nur auf ein rundum harmonisches Raumdesign wurde grosser Wert gelegt…
Auch in Punkto Qualität wird die Ausstattung dieses klassischen Bades auch höchsten Ansprüchen gerecht. Denn nahezu jeder Artikel wird in echter Handarbeit gefertigt.
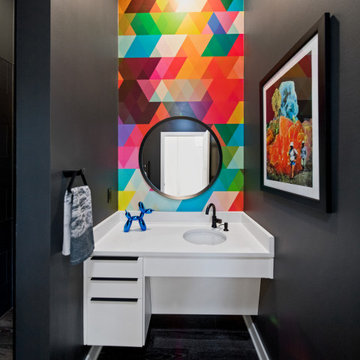
Design ideas for a large modern 3/4 bathroom in Kansas City with flat-panel cabinets, white cabinets, an open shower, a two-piece toilet, black tile, black walls, an undermount sink, engineered quartz benchtops, black floor, an open shower, white benchtops, a single vanity, a floating vanity and wallpaper.
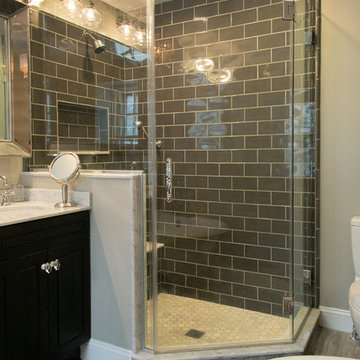
Kim Sokoloff
Photo of a small eclectic master bathroom in Philadelphia with an undermount sink, furniture-like cabinets, black cabinets, marble benchtops, a claw-foot tub, a corner shower, a one-piece toilet, black tile, subway tile, grey walls and porcelain floors.
Photo of a small eclectic master bathroom in Philadelphia with an undermount sink, furniture-like cabinets, black cabinets, marble benchtops, a claw-foot tub, a corner shower, a one-piece toilet, black tile, subway tile, grey walls and porcelain floors.
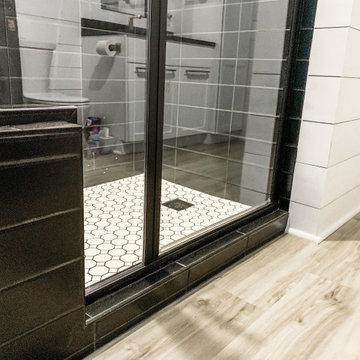
Inspiration for a mid-sized country master bathroom in Minneapolis with shaker cabinets, a two-piece toilet, white walls, laminate floors, an integrated sink, granite benchtops, brown floor, a single vanity, a freestanding vanity, timber, planked wall panelling, white cabinets, an alcove shower, black tile, ceramic tile, a hinged shower door, black benchtops and a shower seat.
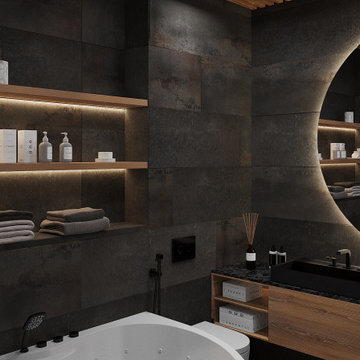
Inspiration for a mid-sized contemporary master bathroom in Saint Petersburg with open cabinets, brown cabinets, a freestanding tub, a shower/bathtub combo, a wall-mount toilet, black tile, porcelain tile, black walls, porcelain floors, a drop-in sink, engineered quartz benchtops, brown floor, black benchtops, a single vanity, a floating vanity, wood and panelled walls.
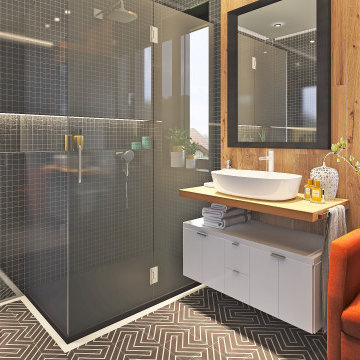
Mezcla de tonos y materiales, como el roble para la encimera del lavabo o el mueble en color blanco del mueble lavabo.
Mix of tones and materials, such as oak for the vanity top or white cabinet for the vanity unit.

This gem of a home was designed by homeowner/architect Eric Vollmer. It is nestled in a traditional neighborhood with a deep yard and views to the east and west. Strategic window placement captures light and frames views while providing privacy from the next door neighbors. The second floor maximizes the volumes created by the roofline in vaulted spaces and loft areas. Four skylights illuminate the ‘Nordic Modern’ finishes and bring daylight deep into the house and the stairwell with interior openings that frame connections between the spaces. The skylights are also operable with remote controls and blinds to control heat, light and air supply.
Unique details abound! Metal details in the railings and door jambs, a paneled door flush in a paneled wall, flared openings. Floating shelves and flush transitions. The main bathroom has a ‘wet room’ with the tub tucked under a skylight enclosed with the shower.
This is a Structural Insulated Panel home with closed cell foam insulation in the roof cavity. The on-demand water heater does double duty providing hot water as well as heat to the home via a high velocity duct and HRV system.
Architect: Eric Vollmer
Builder: Penny Lane Home Builders
Photographer: Lynn Donaldson
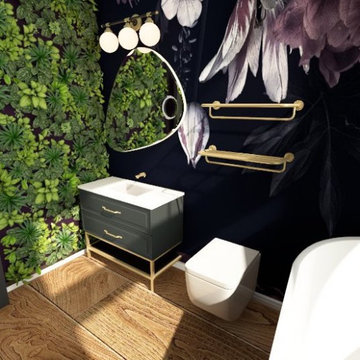
a moody yet feminine small bathroom that blurs the line between home and nature.
Photo of a small tropical master bathroom in Atlanta with green cabinets, a freestanding tub, a shower/bathtub combo, a one-piece toilet, black tile, black walls, medium hardwood floors, an integrated sink, engineered quartz benchtops, brown floor, an open shower, white benchtops, an enclosed toilet, a single vanity, a freestanding vanity and wallpaper.
Photo of a small tropical master bathroom in Atlanta with green cabinets, a freestanding tub, a shower/bathtub combo, a one-piece toilet, black tile, black walls, medium hardwood floors, an integrated sink, engineered quartz benchtops, brown floor, an open shower, white benchtops, an enclosed toilet, a single vanity, a freestanding vanity and wallpaper.
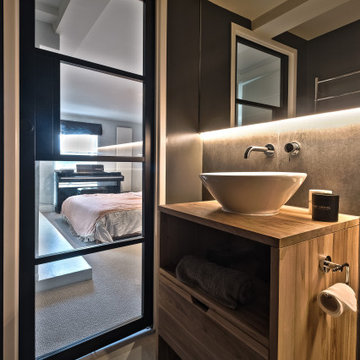
We project managed the entire refurbishment of this two bedroom flat which involved some major reconfiguration of both floors. Upstairs we created a stylish master suite with walk in wardrobes and through the smoked grey crittall door, this small but perfectly formed ensuite.
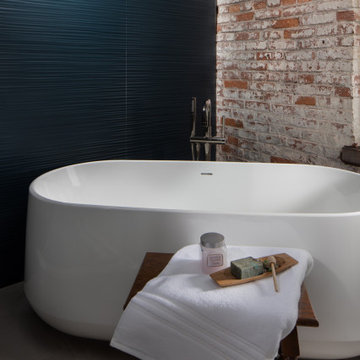
This penthouse in an industrial warehouse pairs old and new for versatility, function, and beauty. The master bath includes a large freestanding bathtub, exposed whitewashed brick and a textured dark teal wall.
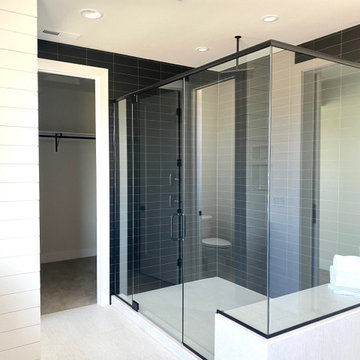
Inspiration for a large contemporary master bathroom in Seattle with shaker cabinets, beige cabinets, a freestanding tub, a double shower, a two-piece toilet, black tile, porcelain tile, white walls, porcelain floors, an undermount sink, engineered quartz benchtops, white floor, a hinged shower door, white benchtops, a shower seat, a double vanity, a built-in vanity and planked wall panelling.
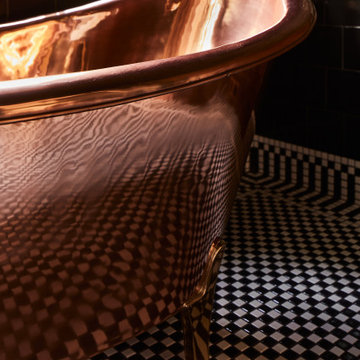
This luxurious bathroom remodel included a dormer buildout, intricate tile work, and a statement copper tub.
Midcentury master bathroom in Nashville with a freestanding tub, ceramic floors, a single vanity, a shower/bathtub combo, black tile, multi-coloured floor, a shower curtain, decorative wall panelling and a one-piece toilet.
Midcentury master bathroom in Nashville with a freestanding tub, ceramic floors, a single vanity, a shower/bathtub combo, black tile, multi-coloured floor, a shower curtain, decorative wall panelling and a one-piece toilet.
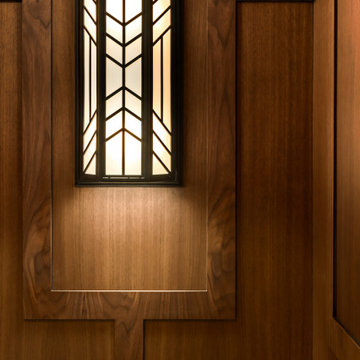
Inspiration for an arts and crafts master bathroom in Calgary with furniture-like cabinets, brown cabinets, a claw-foot tub, a curbless shower, a two-piece toilet, black tile, stone slab, grey walls, mosaic tile floors, an undermount sink, marble benchtops, multi-coloured floor, a hinged shower door, black benchtops, a double vanity, a built-in vanity and panelled walls.
All Wall Treatments Bathroom Design Ideas with Black Tile
7