Bathroom Design Ideas with a Corner Shower and Black Walls
Refine by:
Budget
Sort by:Popular Today
1 - 20 of 597 photos
Item 1 of 3

The guest bath in this project was a simple black and white design with beveled subway tile and ceramic patterned tile on the floor. Bringing the tile up the wall and to the ceiling in the shower adds depth and luxury to this small bathroom. The farmhouse sink with raw pine vanity cabinet give a rustic vibe; the perfect amount of natural texture in this otherwise tile and glass space. Perfect for guests!
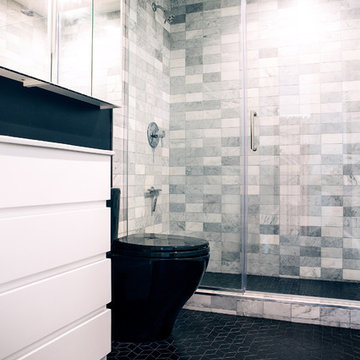
Contemporary Bathroom with Marble Wall Tile and Black Patterned Floor Tile
Design ideas for a small contemporary master bathroom in San Francisco with flat-panel cabinets, white cabinets, a corner shower, a one-piece toilet, gray tile, marble, black walls, ceramic floors, an integrated sink, black floor, a hinged shower door and white benchtops.
Design ideas for a small contemporary master bathroom in San Francisco with flat-panel cabinets, white cabinets, a corner shower, a one-piece toilet, gray tile, marble, black walls, ceramic floors, an integrated sink, black floor, a hinged shower door and white benchtops.
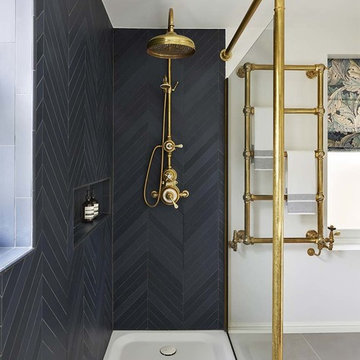
Designed by Drummonds' Bathroom Design Service, this townhouse bathroom has a sophisticated urban edge. Our classic bathroom ware is beautifully set within a simple, modern interior, putting all the design focus onto the gleaming brass, marble and china. The pieces chosen are all on a grand scale; underlining the luxury of having a large bathroom with space for dramatic pieces such as the spectacular double china vanity basin and our Serpentine bath tub. The uncluttered simplicity of this scheme also highlights the beauty of the chosen materials and the extraordinary quality of their manufacture. Made using traditional processes such as lost wax casting, the design combines the spirit of classic bathroom ware with a look which is very much at home in contemporary interiors.
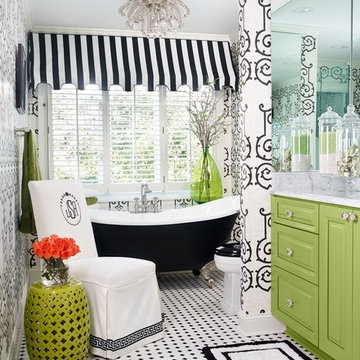
Emily Followill
Large transitional master bathroom in Atlanta with an undermount sink, raised-panel cabinets, green cabinets, marble benchtops, a claw-foot tub, a corner shower, a one-piece toilet, black tile, porcelain tile, black walls and porcelain floors.
Large transitional master bathroom in Atlanta with an undermount sink, raised-panel cabinets, green cabinets, marble benchtops, a claw-foot tub, a corner shower, a one-piece toilet, black tile, porcelain tile, black walls and porcelain floors.
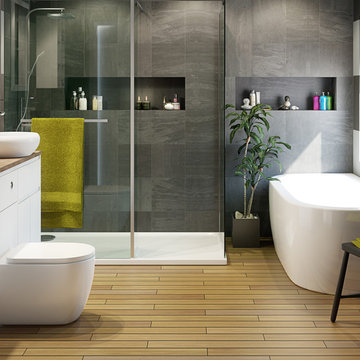
From luxury bathroom suites and furniture collections to stylish showers and bathroom accessories to add the finishing touches, B&Q is the premier destination for all your bathroom project needs.

Large impact in a small master bath The dark tiles add drama and the wood and bright whites add contrast. The floating vanity keeps the room from feeling heavy.
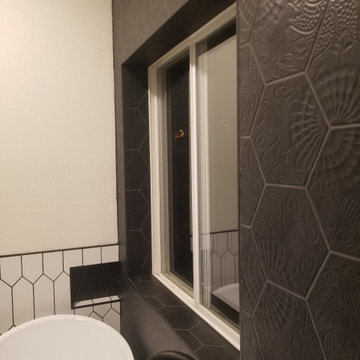
Inspiration for a mid-sized modern master bathroom in Denver with flat-panel cabinets, white cabinets, a freestanding tub, a corner shower, black and white tile, porcelain tile, black walls, porcelain floors, solid surface benchtops, black floor, a hinged shower door and white benchtops.
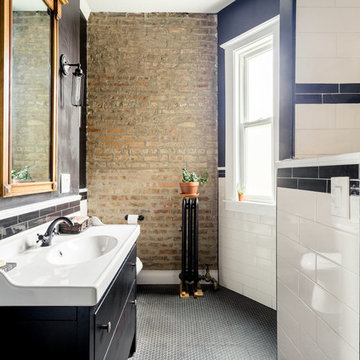
Industrial bathroom in Chicago with flat-panel cabinets, black cabinets, a corner shower, white tile, black walls, mosaic tile floors, a console sink, black floor and an open shower.
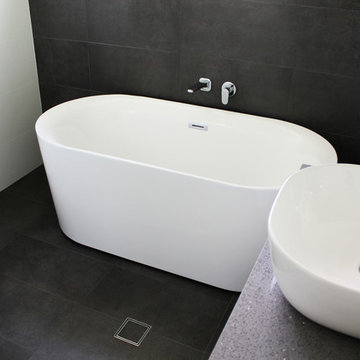
Freestanding Bath
Hobless Frameless Shower
Black Feature Wall
Black and White Bathroom
Oval Bath With Black Background
Photo of a large contemporary master bathroom in Perth with flat-panel cabinets, white cabinets, a freestanding tub, a corner shower, a one-piece toilet, white tile, porcelain tile, black walls, porcelain floors, a vessel sink, engineered quartz benchtops, black floor, a hinged shower door and grey benchtops.
Photo of a large contemporary master bathroom in Perth with flat-panel cabinets, white cabinets, a freestanding tub, a corner shower, a one-piece toilet, white tile, porcelain tile, black walls, porcelain floors, a vessel sink, engineered quartz benchtops, black floor, a hinged shower door and grey benchtops.
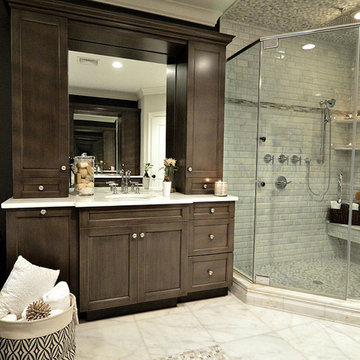
Photo Credit - Dean Luzarder
This is an example of a mid-sized contemporary master bathroom in New York with shaker cabinets, medium wood cabinets, a corner shower, gray tile, ceramic tile, black walls, marble floors, an integrated sink and marble benchtops.
This is an example of a mid-sized contemporary master bathroom in New York with shaker cabinets, medium wood cabinets, a corner shower, gray tile, ceramic tile, black walls, marble floors, an integrated sink and marble benchtops.
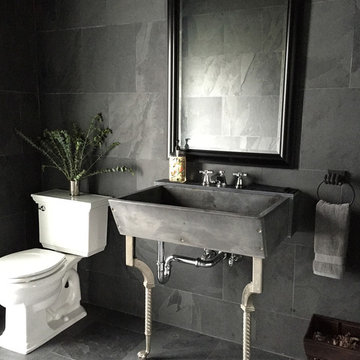
ChiChi Ubiña
Small transitional 3/4 bathroom in New York with a corner shower, a two-piece toilet, black tile, gray tile, stone tile, black walls, a console sink and limestone floors.
Small transitional 3/4 bathroom in New York with a corner shower, a two-piece toilet, black tile, gray tile, stone tile, black walls, a console sink and limestone floors.

Mid-sized eclectic master bathroom in Chicago with shaker cabinets, medium wood cabinets, a freestanding tub, a corner shower, a two-piece toilet, gray tile, marble, black walls, marble floors, an undermount sink, quartzite benchtops, grey floor, a hinged shower door, white benchtops, an enclosed toilet, a double vanity, a built-in vanity and decorative wall panelling.

bath remodelers, bath, remodeler, remodelers, renovation, bath designers, cabinetry, countertops, cabinets, clean lines, modern storage,, glass backsplash, general contractor, renovation, renovating, luxury, unique, high end homes, design build firms, custom construction, luxury homes,
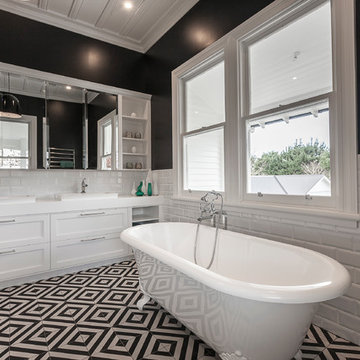
Bevelled mirrors were used on the wall cabinets and bevelled subway tiles, which I took half way up the wall and painted the rest black to reflect the black and white theme. Recessed detailing on the drawers. Photography by Kallan MacLeod
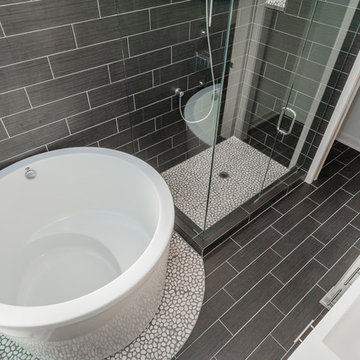
This is an example of a mid-sized contemporary 3/4 bathroom in Philadelphia with a japanese tub, a corner shower, black tile, porcelain tile, black walls, porcelain floors, black floor and a hinged shower door.
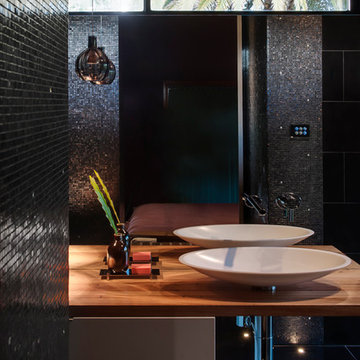
Some times in design things just fall into place, and with this small or should i say tiny bathroom that happened. A private bathroom to the end of this bathroom space became a real feature, we created a corner window so when in the shower you feel like you are in your private garden .
Dark tiles where selected to add drama tot he space and this really makes the green POP, a perfect example that using dark tiles in a small space can be highly successful. We hope you love this space as much as we do.
Images by Nicole England
Design by Minosa

In this master bath remodel, we reconfigured the entire space, the tub and vanity stayed in the same locations but we removed 2 small closets and created one large one. The shower is now where one closet was located. We really wanted this space to feel like you were walking into a spa and be able to enjoy the peace and quite in the darkness with candles! These clients were incredibly happy with the finished space!
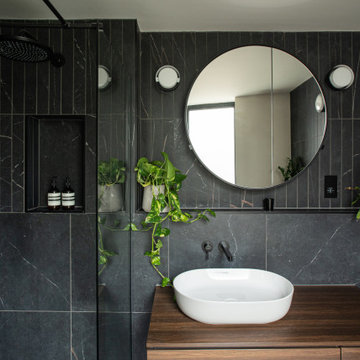
An atmospheric, dark, moody spa-like master ensuite in a Loughton family home. The black tiles are by Mandarin Stone and are two different formats- large format square and rectangular.
A built in tiled ledge and niche allows all toiletries to be stored close to hand and gives space for indoor planting to be displayed.

Inspiration for a mid-sized eclectic master bathroom in Chicago with shaker cabinets, medium wood cabinets, a freestanding tub, a corner shower, a two-piece toilet, gray tile, marble, black walls, marble floors, an undermount sink, quartzite benchtops, grey floor, a hinged shower door, white benchtops, an enclosed toilet, a double vanity, a built-in vanity and decorative wall panelling.
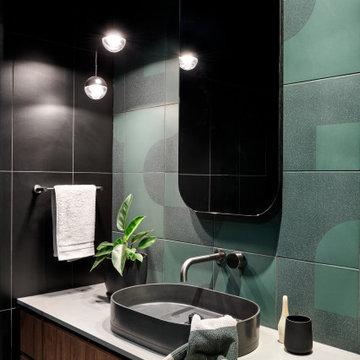
Dark and moody master ensuite featuring green porcelain tiles and walnut veneer custom vanity.
This is an example of a small scandinavian bathroom in Sydney with dark wood cabinets, a drop-in tub, a corner shower, green tile, porcelain tile, black walls, porcelain floors, a vessel sink, engineered quartz benchtops, green floor, an open shower and grey benchtops.
This is an example of a small scandinavian bathroom in Sydney with dark wood cabinets, a drop-in tub, a corner shower, green tile, porcelain tile, black walls, porcelain floors, a vessel sink, engineered quartz benchtops, green floor, an open shower and grey benchtops.
Bathroom Design Ideas with a Corner Shower and Black Walls
1