Bathroom Design Ideas with Black Walls and Marble Floors
Refine by:
Budget
Sort by:Popular Today
161 - 180 of 488 photos
Item 1 of 3
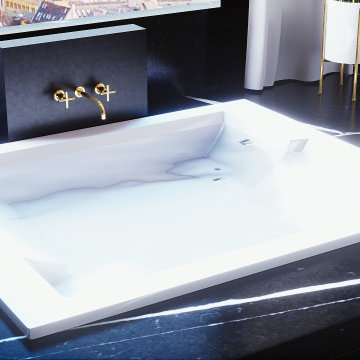
be INTERACTIVE, not STATIC
Impress your clients/customers ✨with "Interactive designs - Videos- 360 Images" showing them multi options/styles ?
that well save a ton of time ⌛ and money ?.
Ready to work with professional designers/Architects however where you are ? creating High-quality Affordable and creative Interactive designs.
Check our website to see our services/work and you can also try our "INTERACTIVE DESIGN DEMO".
https://www.mscreationandmore.com/services
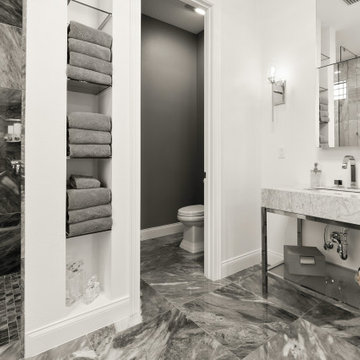
Photo of an expansive modern master bathroom in Jacksonville with open cabinets, grey cabinets, a freestanding tub, a curbless shower, a one-piece toilet, black walls, marble floors, a pedestal sink, marble benchtops, grey floor, an open shower and grey benchtops.
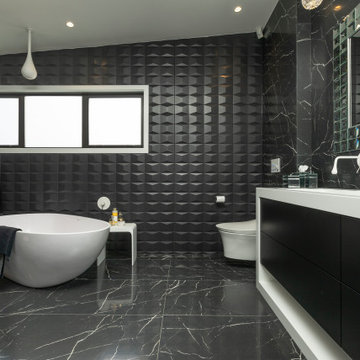
Design ideas for a mid-sized modern master bathroom in Auckland with flat-panel cabinets, black cabinets, a freestanding tub, a double shower, a wall-mount toilet, black tile, marble, black walls, marble floors, an undermount sink, solid surface benchtops, black floor, a hinged shower door, white benchtops, a double vanity and a floating vanity.
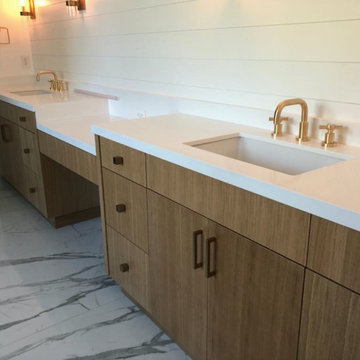
This bathroom remodeling, for our client, Lisa was one of our favorites. Started out with a white marble floor that leads to a Nero marble side wall and standing shower. Compliments the contemporary look of hazel double vanity with gold finishes.
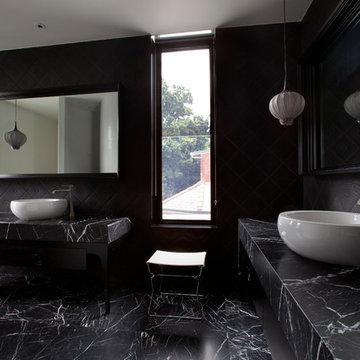
Inspiration for a contemporary master bathroom with furniture-like cabinets, black cabinets, black tile, ceramic tile, black walls, marble floors, a vessel sink, marble benchtops and black floor.
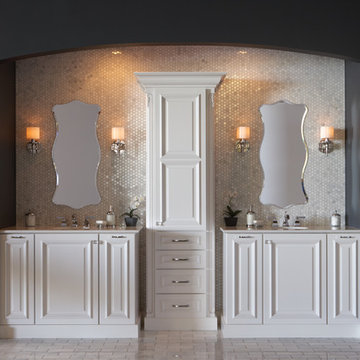
Wellborn Cabinets
Photo of a large traditional master bathroom in Other with raised-panel cabinets, white cabinets, white tile, stone tile, black walls, marble floors, an undermount sink and marble benchtops.
Photo of a large traditional master bathroom in Other with raised-panel cabinets, white cabinets, white tile, stone tile, black walls, marble floors, an undermount sink and marble benchtops.
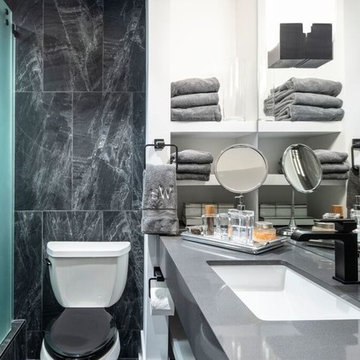
Elegant, redesigned bathroom.
Photo credit to Stephen Allen Photography
Mid-sized modern 3/4 bathroom in Orlando with open cabinets, white cabinets, an alcove shower, a one-piece toilet, black and white tile, marble, black walls, marble floors, a drop-in sink, granite benchtops, grey floor, a sliding shower screen and grey benchtops.
Mid-sized modern 3/4 bathroom in Orlando with open cabinets, white cabinets, an alcove shower, a one-piece toilet, black and white tile, marble, black walls, marble floors, a drop-in sink, granite benchtops, grey floor, a sliding shower screen and grey benchtops.
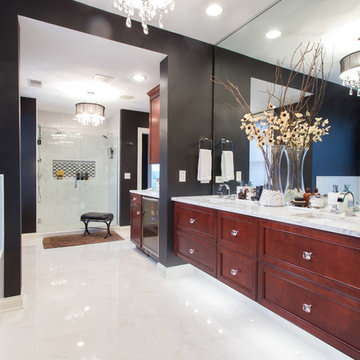
A large master bathroom that exudes glamor and edge. For this bathroom, we adorned the space with a large floating Alderwood vanity consisting of a gorgeous cherry wood finish, large crystal knobs, LED lights, and a mini bar and coffee station.
We made sure to keep a traditional glam look while adding in artistic features such as the creatively shaped entryway, dramatic black accent walls, and intricately designed shower niche.
Other features include a large crystal chandelier, porcelain tiled shower, and subtle recessed lights.
Home located in Glenview, Chicago. Designed by Chi Renovation & Design who serve Chicago and it's surrounding suburbs, with an emphasis on the North Side and North Shore. You'll find their work from the Loop through Lincoln Park, Skokie, Wilmette, and all of the way up to Lake Forest.
For more about Chi Renovation & Design, click here: https://www.chirenovation.com/
To learn more about this project, click here: https://www.chirenovation.com/portfolio/glenview-master-bathroom-remodeling/#bath-renovation
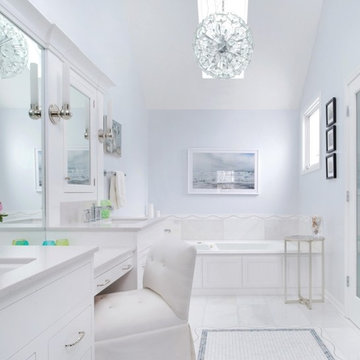
Contemporary design fuses with historic craftsmanship in this amazing ball of light, glass and chrome. The floral sphere is comprised of hand-formed, clear Murano glass petals mounted on individual arms, with simple spherical finials for the look of an illuminated hydrangea suspended in space.
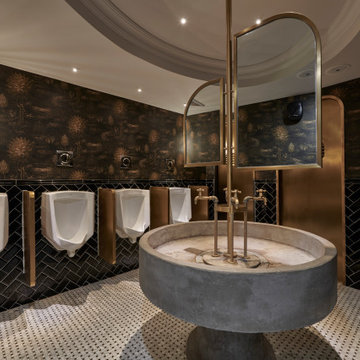
The main restaurant space in a Guangzhou lifestyle and entertainment complex. Named after the role of the head of customs during the Qing dynasty in the 19th century – a time when Canton was an essential port of trade between China and the rest of the world – the design of the restaurant reflects the menagerie of cultural influences that came about during that period, resulting in an aesthetic that is both varied and unique to a distinct time and place in history.
Chinoiserie figures prominently throughout the design, bolstered by Scandinavian and industrial influences. In the main dining hall, an intricate timberwork ceiling recalls train cabins of old, while plush banquettes, brass trimmings, rattan screens and custom-designed rococo light fixtures intermingle to create a rich, tactile tapestry that evokes a world of refinement. The VIP rooms further build on a sense of intimacy with a predominantly dark palette, crystal palm tree chandeliers, decadent Coltex upholstery and custom rattan furniture.
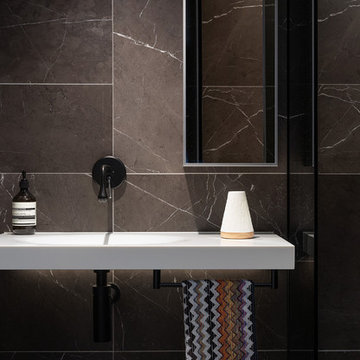
Main bathroom. With a mixture of black mosaic tile feature walls and black marble to the rest. This bathroom definitely oozes luxury.
Small modern 3/4 bathroom in Sydney with white cabinets, a curbless shower, a one-piece toilet, black tile, mosaic tile, black walls, marble floors, an integrated sink, engineered quartz benchtops, black floor, an open shower and white benchtops.
Small modern 3/4 bathroom in Sydney with white cabinets, a curbless shower, a one-piece toilet, black tile, mosaic tile, black walls, marble floors, an integrated sink, engineered quartz benchtops, black floor, an open shower and white benchtops.
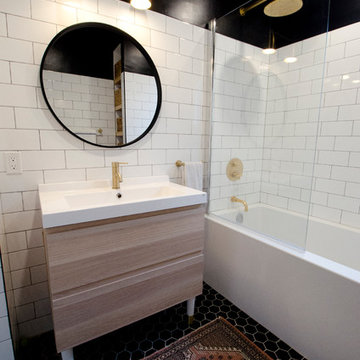
Carter Fox Renovations was hired to do a complete renovation of this semi-detached home in the Gerrard-Coxwell neighbourhood of Toronto. The main floor was completely gutted and transformed - most of the interior walls and ceilings were removed, a large sliding door installed across the back, and a small powder room added. All the electrical and plumbing was updated and new herringbone hardwood installed throughout.
Upstairs, the bathroom was expanded by taking space from the adjoining bedroom. We added a second floor laundry and new hardwood throughout. The walls and ceiling were plaster repaired and painted, avoiding the time, expense and excessive creation of landfill involved in a total demolition.
The clients had a very clear picture of what they wanted, and the finished space is very liveable and beautifully showcases their style.
Photo: Julie Carter
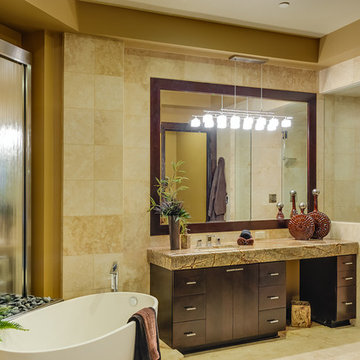
Master bathroom. Design by Tammy Lefever, Interior Motives Accents and Designs Inc.
Design ideas for a large contemporary master bathroom in Portland with an undermount sink, flat-panel cabinets, dark wood cabinets, marble benchtops, a freestanding tub, a double shower, beige tile, stone tile, black walls and marble floors.
Design ideas for a large contemporary master bathroom in Portland with an undermount sink, flat-panel cabinets, dark wood cabinets, marble benchtops, a freestanding tub, a double shower, beige tile, stone tile, black walls and marble floors.
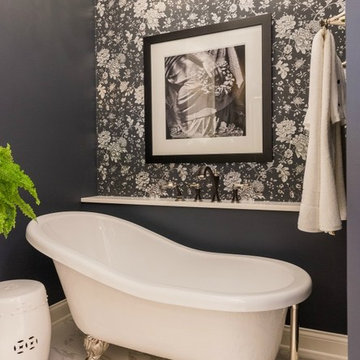
Inspiration for a mid-sized traditional master bathroom in Indianapolis with a claw-foot tub, black walls, marble floors and white floor.
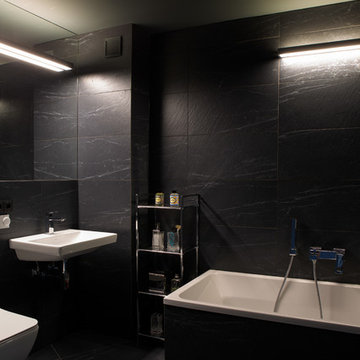
Photo of a mid-sized contemporary master bathroom in Berlin with a drop-in tub, a curbless shower, a wall-mount toilet, black tile, stone slab, black walls, marble floors, a wall-mount sink, black floor and an open shower.
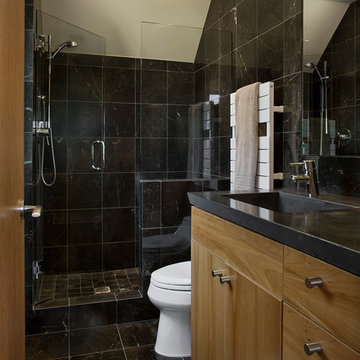
This extensive renovation of a 1980s Tudor-style residence made use of the original structure’s good “bones,” unique form, and excellent site orientation while shaping it to suit a modernist design sensibility and the family’s needs. Designed by Ward+Blake Architects
Photo Credit: Roger Wade
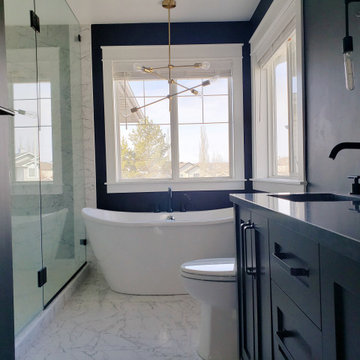
This bright marble ensuite is a high contrast to the black painted walls. The center piece is the free standing tub and expansive shower. With the two very large windows we could afford to go black with a touch of gold for the chandelier.
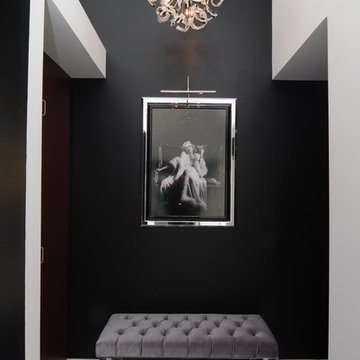
Gene Schnar, IL
Inspiration for a large modern bathroom in Vancouver with an undermount sink, furniture-like cabinets, black cabinets, engineered quartz benchtops, an undermount tub, an open shower, a two-piece toilet, black tile, black walls and marble floors.
Inspiration for a large modern bathroom in Vancouver with an undermount sink, furniture-like cabinets, black cabinets, engineered quartz benchtops, an undermount tub, an open shower, a two-piece toilet, black tile, black walls and marble floors.
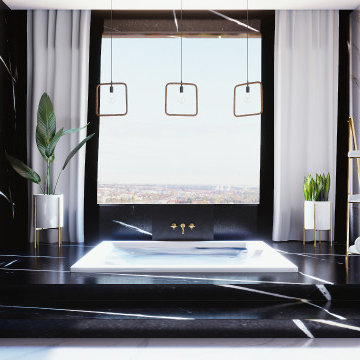
be INTERACTIVE, not STATIC
Impress your clients/customers ✨with "Interactive designs - Videos- 360 Images" showing them multi options/styles ?
that well save a ton of time ⌛ and money ?.
Ready to work with professional designers/Architects however where you are ? creating High-quality Affordable and creative Interactive designs.
Check our website to see our services/work and you can also try our "INTERACTIVE DESIGN DEMO".
https://www.mscreationandmore.com/services
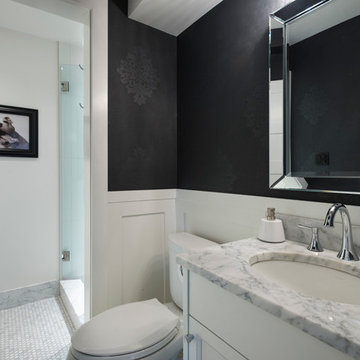
This whole home reno involved creating a kitchen greatroom on the main floor and significantly re configuring the upper floor including making a full master bathroom and converting an extra bedroom into walk in closet.
An old family home transformed into a modern home for a great young family home for busy professionals.
Bathroom Design Ideas with Black Walls and Marble Floors
9