Bathroom Design Ideas with Black Walls and Wood Benchtops
Refine by:
Budget
Sort by:Popular Today
61 - 80 of 431 photos
Item 1 of 3
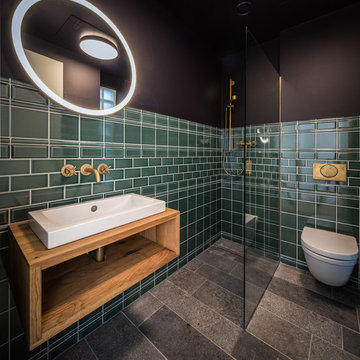
Inspiration for a small contemporary bathroom in Frankfurt with open cabinets, medium wood cabinets, an open shower, a wall-mount toilet, green tile, subway tile, black walls, a vessel sink, wood benchtops and an open shower.
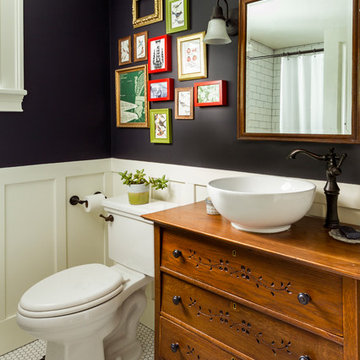
Building Design, Plans, and Interior Finishes by: Fluidesign Studio I Builder: Schmidt Homes Remodeling I Photographer: Seth Benn Photography
Design ideas for a mid-sized country bathroom in Minneapolis with a two-piece toilet, medium wood cabinets, black walls, a vessel sink, wood benchtops, multi-coloured floor, brown benchtops and flat-panel cabinets.
Design ideas for a mid-sized country bathroom in Minneapolis with a two-piece toilet, medium wood cabinets, black walls, a vessel sink, wood benchtops, multi-coloured floor, brown benchtops and flat-panel cabinets.
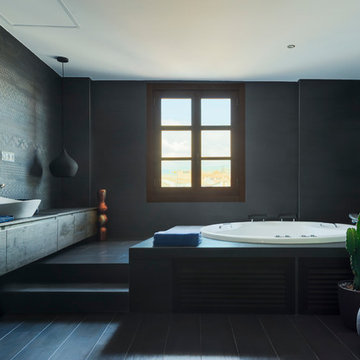
Carlos Yagüe para MASFOTOGENICA FOTOGRAFÍA
Design ideas for an expansive contemporary master bathroom in Malaga with black cabinets, a curbless shower, black tile, ceramic tile, black walls, ceramic floors, a vessel sink, a hot tub, wood benchtops, black floor, black benchtops and flat-panel cabinets.
Design ideas for an expansive contemporary master bathroom in Malaga with black cabinets, a curbless shower, black tile, ceramic tile, black walls, ceramic floors, a vessel sink, a hot tub, wood benchtops, black floor, black benchtops and flat-panel cabinets.
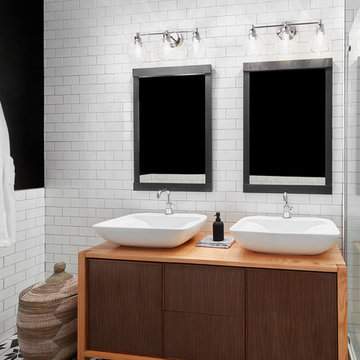
Dustin Halleck
Photo of a mid-sized modern master bathroom in Chicago with light wood cabinets, a one-piece toilet, white tile, subway tile, black walls, mosaic tile floors, a vessel sink, wood benchtops, black floor, brown benchtops, a double vanity and a freestanding vanity.
Photo of a mid-sized modern master bathroom in Chicago with light wood cabinets, a one-piece toilet, white tile, subway tile, black walls, mosaic tile floors, a vessel sink, wood benchtops, black floor, brown benchtops, a double vanity and a freestanding vanity.
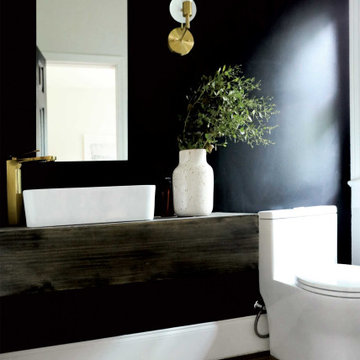
So, let’s talk powder room, shall we? The powder room at #flipmagnolia was a new addition to the house. Before renovations took place, the powder room was a pantry. This house is about 1,300 square feet. So a large pantry didn’t fit within our design plan. Instead, we decided to eliminate the pantry and transform it into a much-needed powder room. And the end result was amazing!
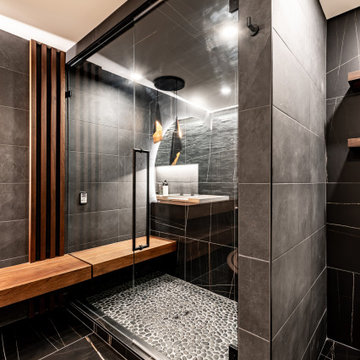
Inspiration for a large modern master bathroom in Calgary with flat-panel cabinets, brown cabinets, a freestanding tub, a two-piece toilet, black tile, ceramic tile, black walls, ceramic floors, a drop-in sink, wood benchtops, black floor, a hinged shower door, brown benchtops, a shower seat, a single vanity, a floating vanity and a double shower.
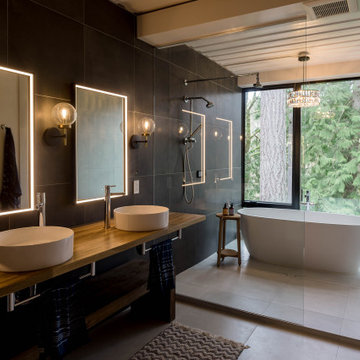
Luxury bathroom with soaking tub, vessel sinks, and electric mirrors.
This is an example of a large industrial master bathroom in Seattle with open cabinets, a freestanding tub, an open shower, black tile, black walls, ceramic floors, a vessel sink, wood benchtops, grey floor, an open shower, a double vanity and a floating vanity.
This is an example of a large industrial master bathroom in Seattle with open cabinets, a freestanding tub, an open shower, black tile, black walls, ceramic floors, a vessel sink, wood benchtops, grey floor, an open shower, a double vanity and a floating vanity.
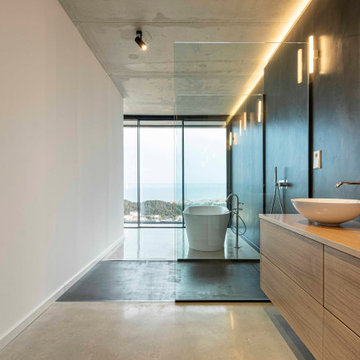
Expansive modern 3/4 bathroom in Barcelona with flat-panel cabinets, light wood cabinets, a freestanding tub, a curbless shower, a wall-mount toilet, black tile, black walls, concrete floors, a vessel sink, wood benchtops, grey floor, an open shower, brown benchtops, a double vanity and a floating vanity.
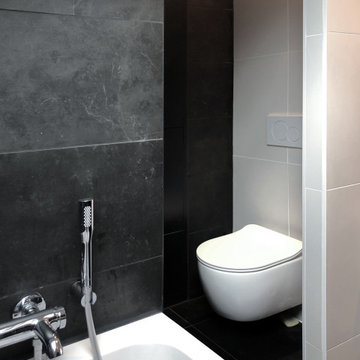
Les propriétaires de la maison souhaitent investir leurs combles inutilisées pour en faire leur suite parentale.
L'espace est cloisonné, peu lumineux et en sous pente.
La chambre avec le lit est placée majestueusement face à la porte d'entrée.
La salle de bain avec la lumière de la fenêtre de toit existante.
Le dressing dans la zone la plus aveugle.
L'espace bureau est crée dans l’alcôve de la chambre.
Une cloison vient séparer la salle de bain et le dressing de la chambre avec un rythme de pleins et de vides dessinés graphiquement.
La transparence partielle guide la lumière naturelle jusque dans la chambre. Un rideau permet une intimité ponctuelle dans la salle de bain.
Une ouverture est créée entre la salle de bain et le dressing afin de retrouver une vision mais aussi de la lumière dans celui ci.
crédit photo "cinqtrois"
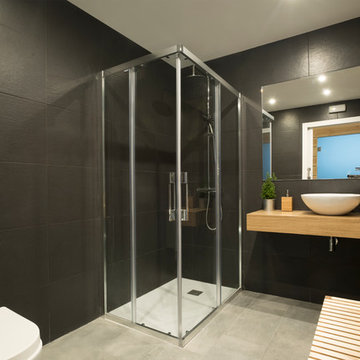
Se trata de la reforma de un local comercial en pleno centro del municipio de Irun. El cliente solicitó un lavado de imagen total de su negocio, y se trabajó conjuntamente tanto la identidad corporativa del negocio como la reforma de su nuevo centro para obtener un conjunto integrado, coherente y homogéneo.
Resultado de ello es FisioLAB, un centro de fisioterapia y deporte que resalta todas las experiencias de sus usuarios a través de la comunicación visual. Y para tal fin se utilizaron materiales naturales como la madera o la cuerda, junto a colores neutros como el blanco y el gris combinados con el color corporativo presente en estancias de reposo y relajación como las consultas (mobiliario, toallas, etc.) hasta en estancias más activas como el gimnasio (material de entrenamiento, iluminación, etc.). Además, el diseño y fabricación de la puerta de entrada, las lámparas, el mostrador, los techos y un multitud de elementos más dotan al centro de un carácter único.
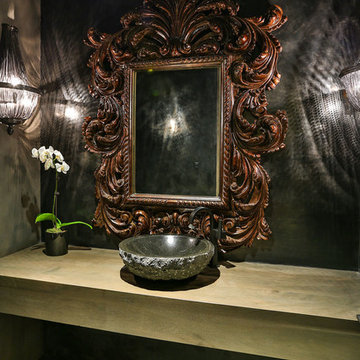
Modern bathroom by Burdge Architects and Associates in Malibu, CA.
Berlyn Photography
Inspiration for a contemporary 3/4 bathroom in Los Angeles with light wood cabinets, black walls, concrete floors, a trough sink, wood benchtops, grey floor and brown benchtops.
Inspiration for a contemporary 3/4 bathroom in Los Angeles with light wood cabinets, black walls, concrete floors, a trough sink, wood benchtops, grey floor and brown benchtops.
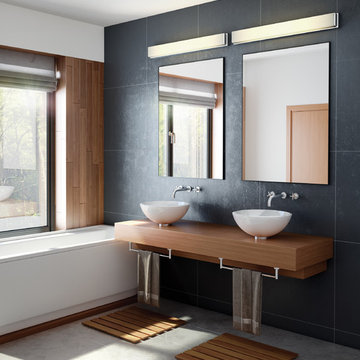
Design ideas for a mid-sized contemporary master bathroom in New York with black tile, black walls, a pedestal sink, wood benchtops, open cabinets, medium wood cabinets, a drop-in tub and grey floor.
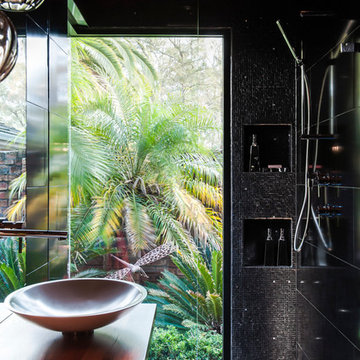
Some times in design things just fall into place, and with this small or should i say tiny bathroom that happened. A private bathroom to the end of this bathroom space became a real feature, we created a corner window so when in the shower you feel like you are in your private garden .
Dark tiles where selected to add drama tot he space and this really makes the green POP, a perfect example that using dark tiles in a small space can be highly successful. We hope you love this space as much as we do.
Images by Nicole England
Design by Minosa
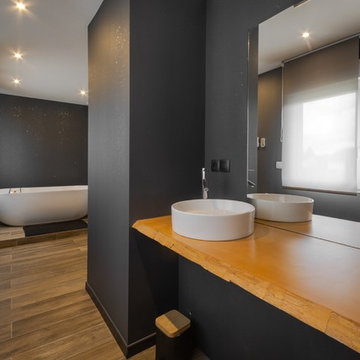
Inspiration for a contemporary bathroom in Other with a freestanding tub, black walls, a vessel sink, wood benchtops, brown floor and brown benchtops.
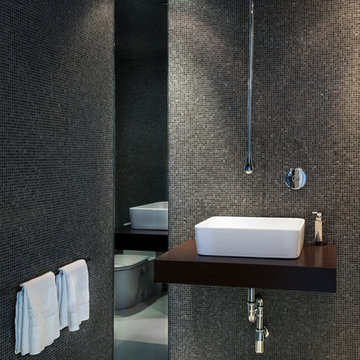
Karina Perez
Photo of a mid-sized contemporary 3/4 bathroom in Miami with open cabinets, medium wood cabinets, a one-piece toilet, gray tile, mosaic tile, black walls, concrete floors, a vessel sink and wood benchtops.
Photo of a mid-sized contemporary 3/4 bathroom in Miami with open cabinets, medium wood cabinets, a one-piece toilet, gray tile, mosaic tile, black walls, concrete floors, a vessel sink and wood benchtops.
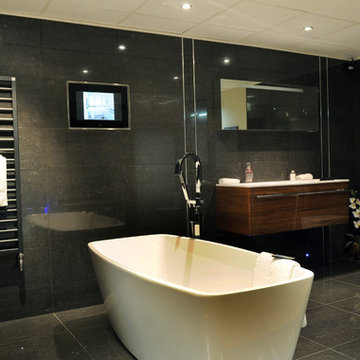
This is our wow display which incorporates a small television. These are now available as full HD , with gloss porcelain tiles to complement
This is an example of a large modern kids bathroom in Other with flat-panel cabinets, dark wood cabinets, a freestanding tub, a one-piece toilet, black tile, porcelain tile, black walls, porcelain floors, a wall-mount sink and wood benchtops.
This is an example of a large modern kids bathroom in Other with flat-panel cabinets, dark wood cabinets, a freestanding tub, a one-piece toilet, black tile, porcelain tile, black walls, porcelain floors, a wall-mount sink and wood benchtops.
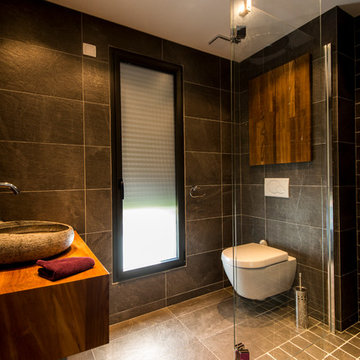
Mid-sized contemporary 3/4 bathroom in Grenoble with a wall-mount toilet, black tile, black walls, ceramic floors, a vessel sink, wood benchtops and a curbless shower.
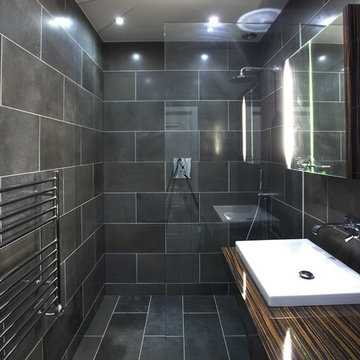
A stunning, contemporary bathroom in collaboration with Rajkowski Architecture
Photo of a mid-sized contemporary bathroom in West Midlands with a console sink, flat-panel cabinets, dark wood cabinets, wood benchtops, a curbless shower, black tile, stone tile, black walls and slate floors.
Photo of a mid-sized contemporary bathroom in West Midlands with a console sink, flat-panel cabinets, dark wood cabinets, wood benchtops, a curbless shower, black tile, stone tile, black walls and slate floors.
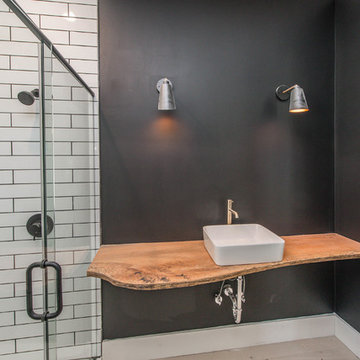
This is an example of a mid-sized country 3/4 bathroom in Charlotte with a one-piece toilet, white tile, subway tile, black walls, light hardwood floors, a vessel sink, wood benchtops, beige floor, a hinged shower door and brown benchtops.
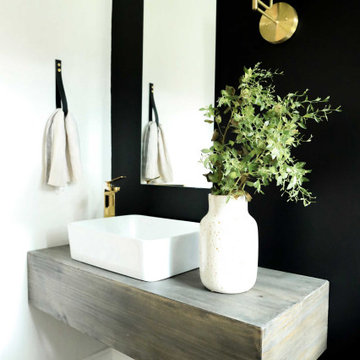
So, let’s talk powder room, shall we? The powder room at #flipmagnolia was a new addition to the house. Before renovations took place, the powder room was a pantry. This house is about 1,300 square feet. So a large pantry didn’t fit within our design plan. Instead, we decided to eliminate the pantry and transform it into a much-needed powder room. And the end result was amazing!
Bathroom Design Ideas with Black Walls and Wood Benchtops
4